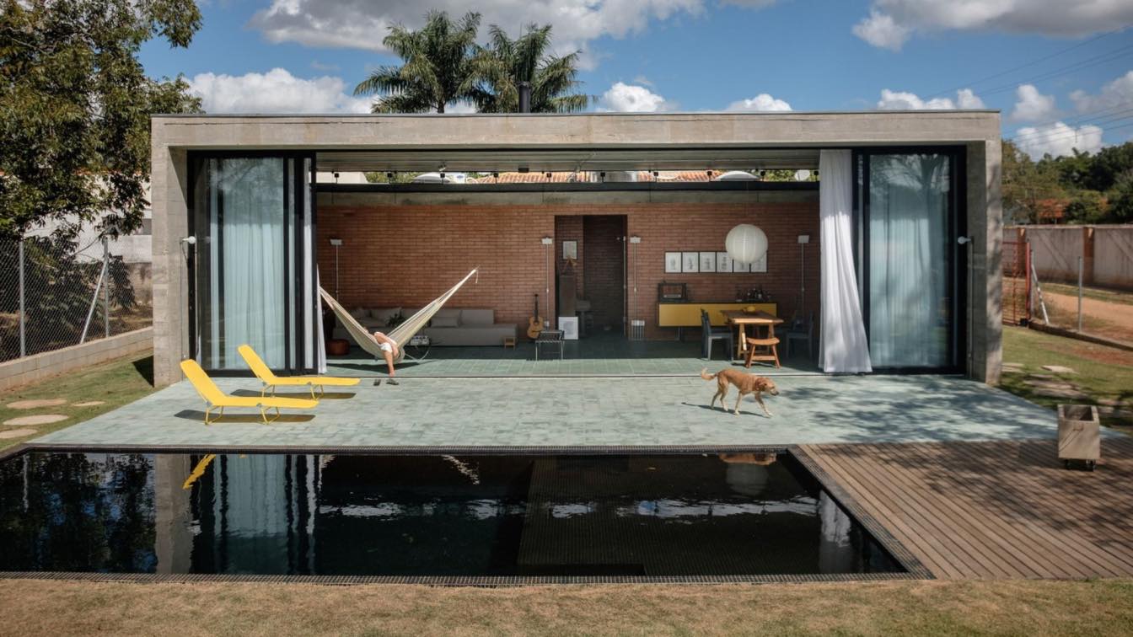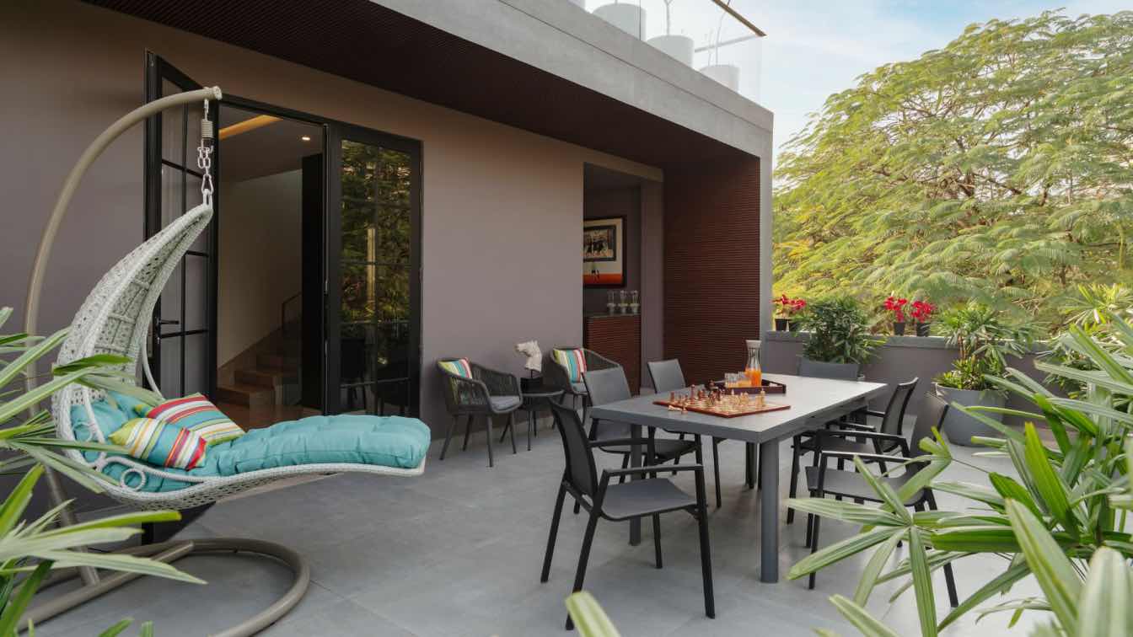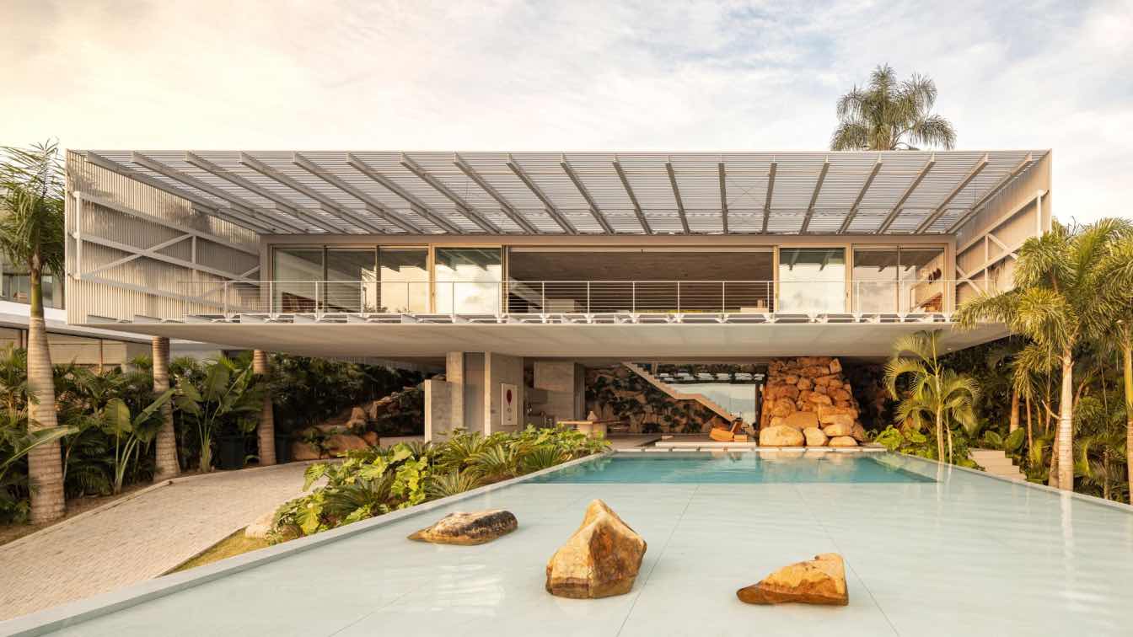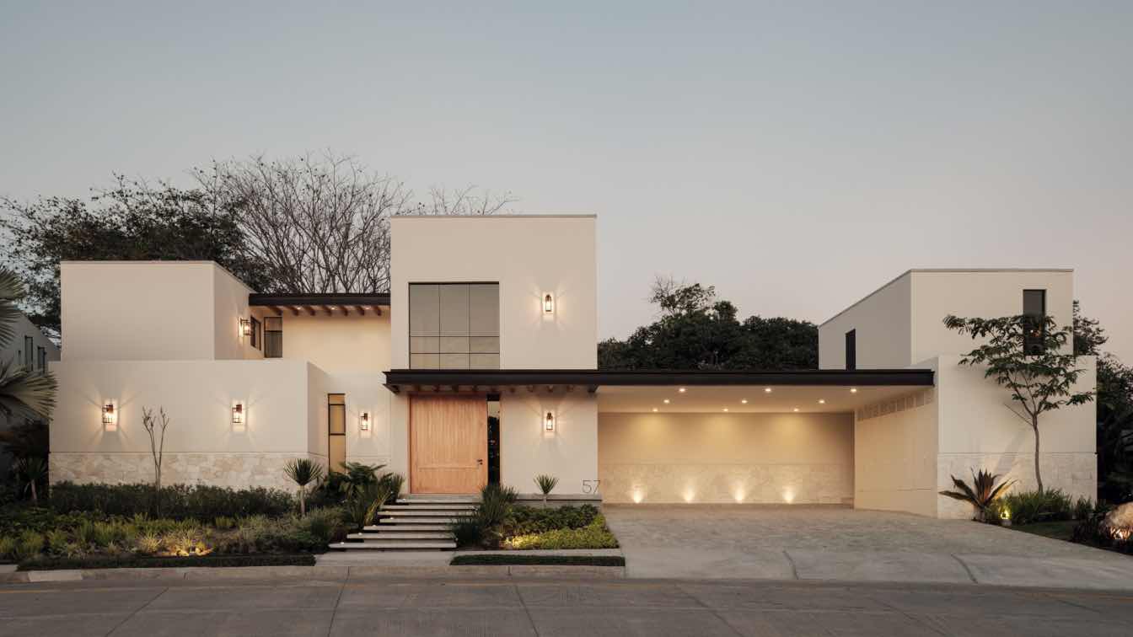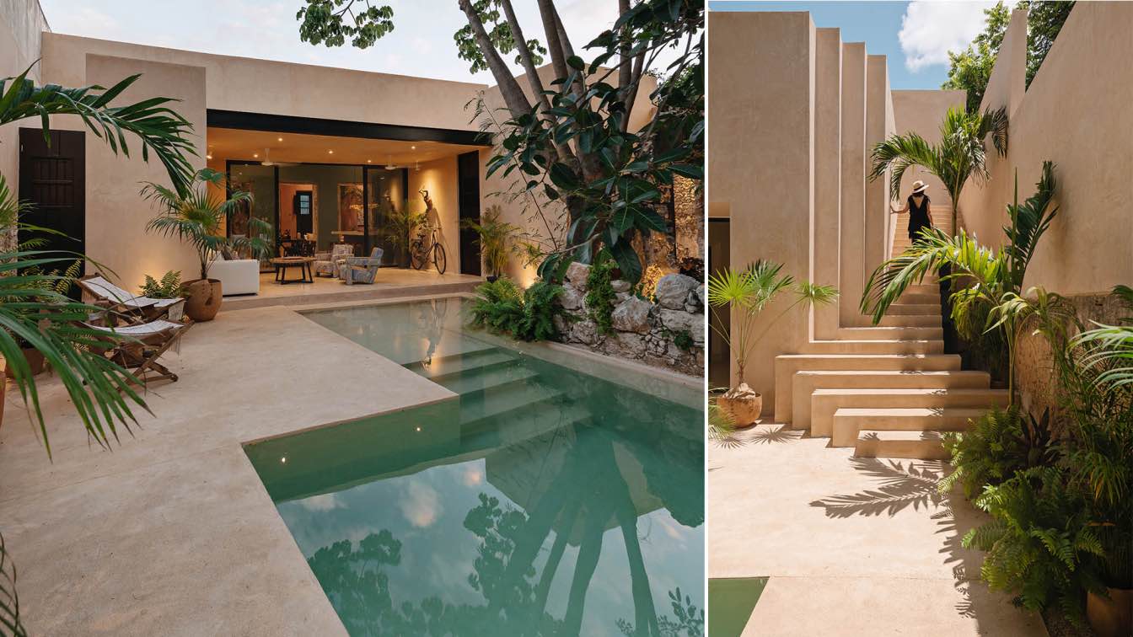HUM Arquitetos: Located on a corner plot, beyond the extensive lawn you can see an architectural project totally incorporated into nature. The façade is reminiscent of a large balcony, giving the house spaciousness. It is built with exposed concrete and frames made of glass with eight sliding leaves. Image reflected in the water mirror formed by the black pool.
The house is divided into two blocks, the first being the social wing with the integration of three environments (living room, dining room and kitchen) that open onto the enchanting view of the garden. The second block, more secluded, brings together the intimate part of the residence, whose access wall to the bedrooms was hand-drawn with markers and white water-based paint on matte black paint by the artist Daniel Paranhos. In the suite, a wish of the client's created a unique environment with the insertion of a bathtub completely integrated into the bedroom.
Light and airy, Casa das Canecas also has a skylight for maximum natural light, as well as an opening for permanent ventilation. For the project, a curator sought to choose materials for optimization.
The ecological brick offered modulation, precision and beauty. In the bathrooms, the hexagonal floor represents the client's family identity. In the social area, the hydraulic tiles absorb heat, making it comfortable to walk barefoot. Even small elements were thought of, such as the door handles developed by a locksmith from a car part.
Throughout the house, the pre-cast panel slabs stand out. An industrialized option that brings optimization to the work, without the need for lining and reducing the consumption of wood for concreting the slab.
The walls oscillate between reinforced concrete (molded on site) and ecological brick. The apparent electrical installation adds to the project, which seeks to highlight the construction system.









