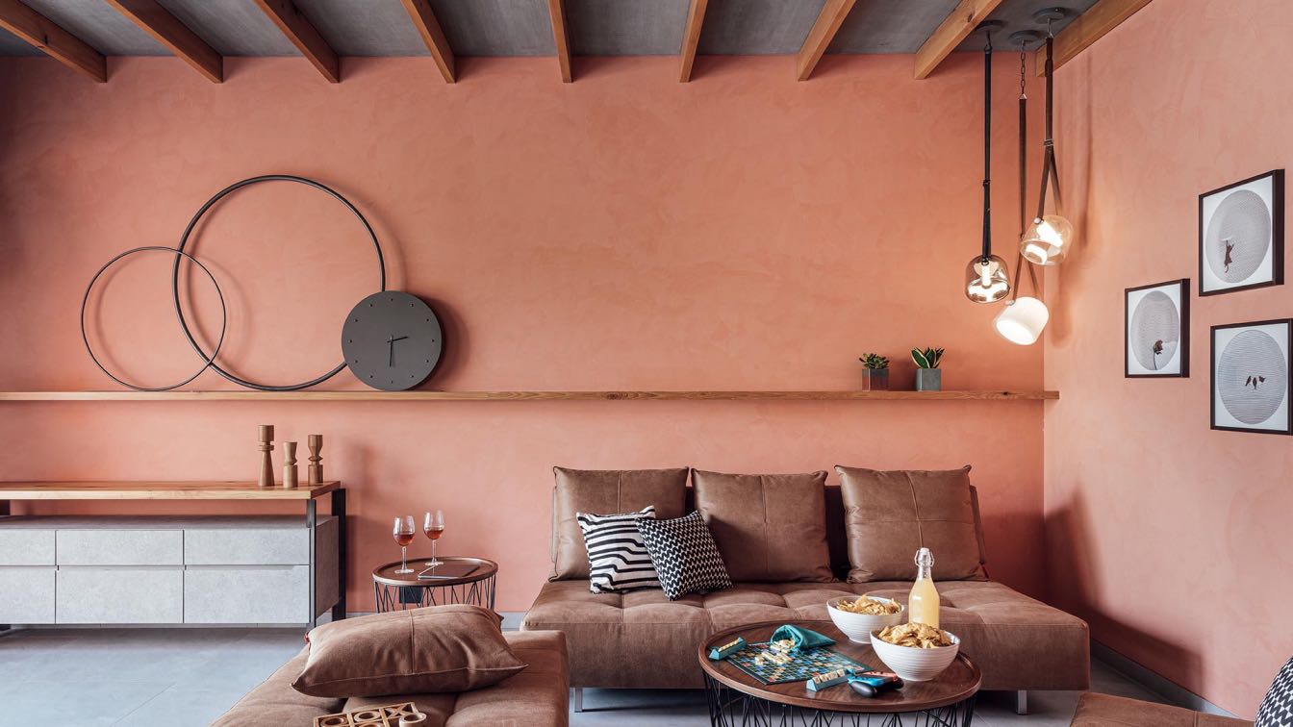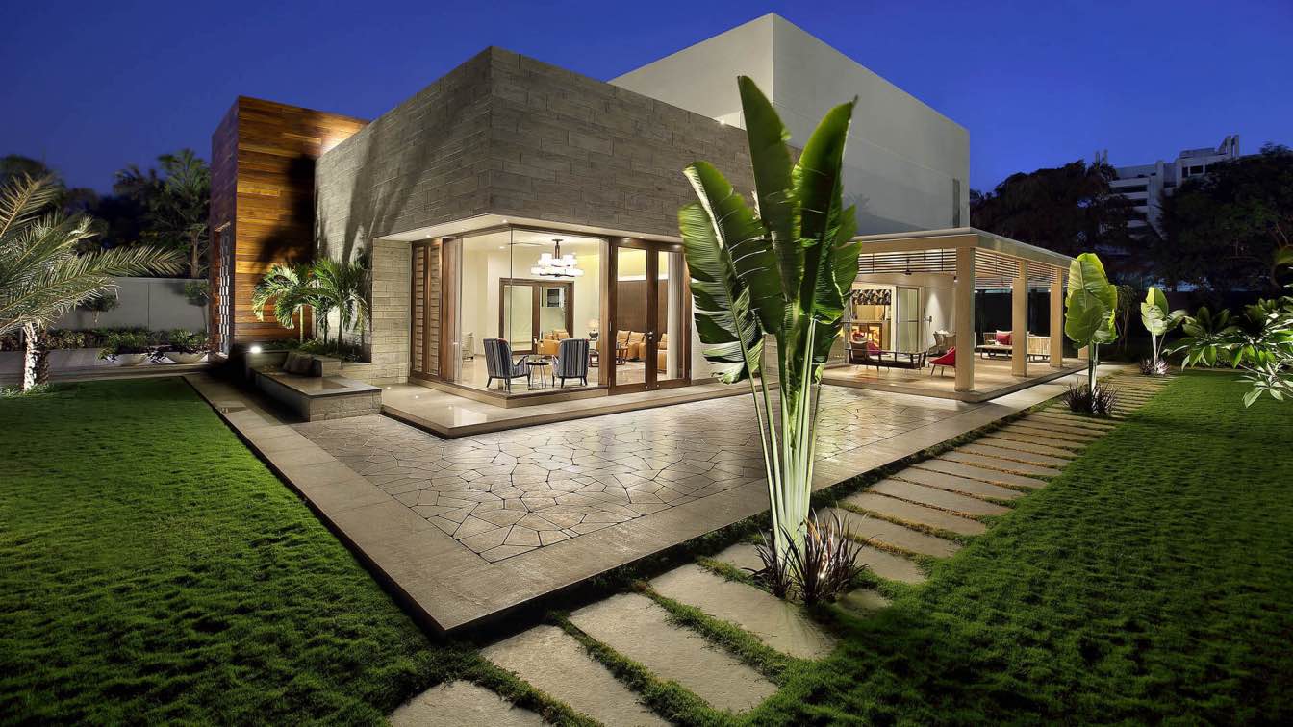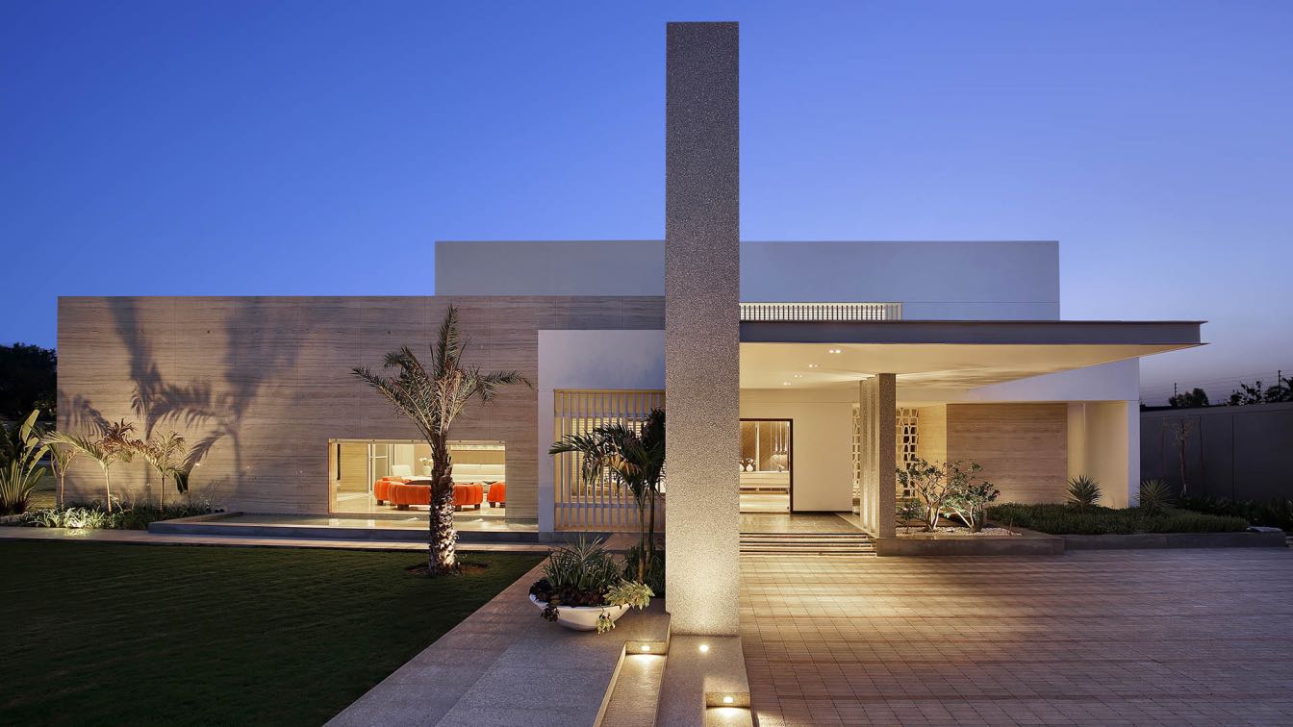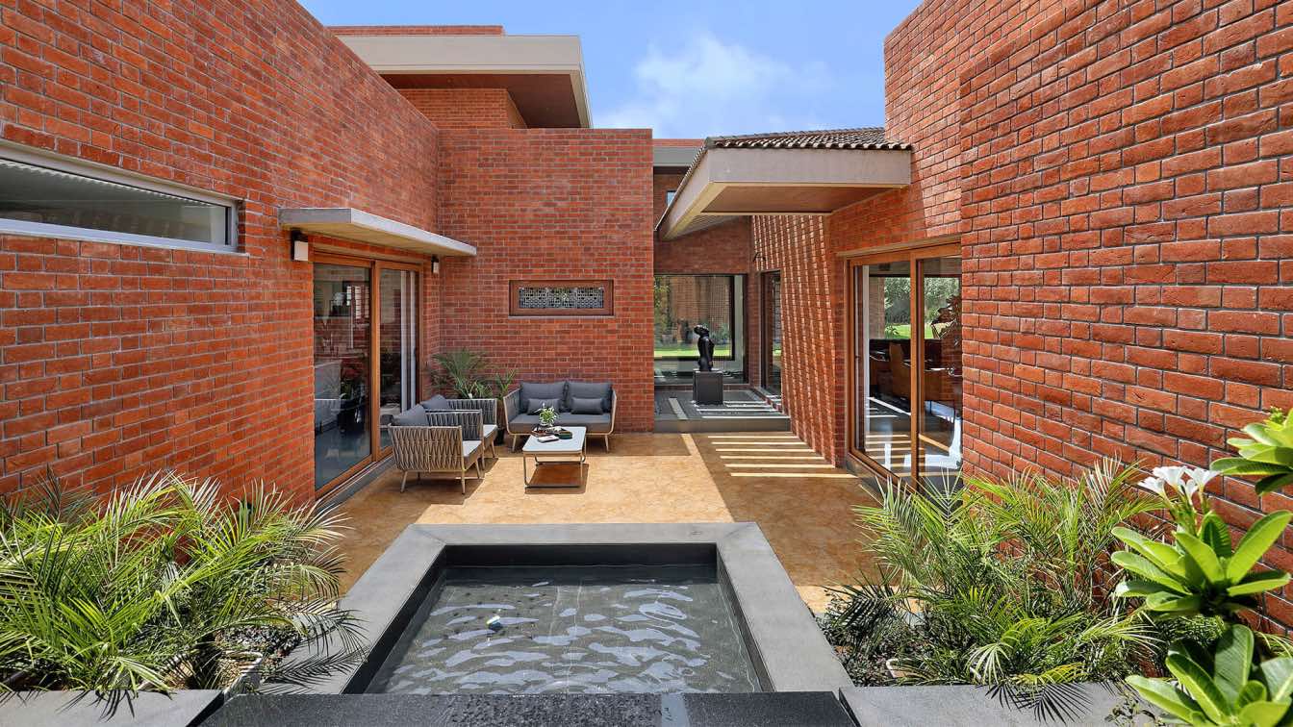This 5600 sq.ft of residence is located in a gated community at the outskirts of Vadodara city. The house belongs to a family of 4 members including 2 daughters. The clients brief was to have comfortable and clean spaces that reflects luxury at the same time.
Project name
Deliwala Bungalow
Architecture firm
Usine Studio
Photography
Ishita Sitwala
Principal architect
Yatin Kavaiya & Jiten Tosar
Design team
Nishita Bhavsar
Interior design
Usine Studio
Civil engineer
Nimesh Panchal
Structural engineer
Geotech
Environmental & MEP
Nimesh Panchal
Material
Brick, Rcc, Stone, Tile, Glass, Composite stone, Italian marble
Budget
rs. 6000/- per sq.ft.
Typology
Residential › House
In the quiet suburbs of Alkapuri, Vadodara, there is a conceptually Designed housing colony; where homes are arranged around a centrally located common. Shree bungalow is single dwelling - developed in 42,000 sq.ft. Of area with 13,500 sq.ft. Of built up area.
Project name
Shree Bungalow
Architecture firm
Usine Studio
Location
Vadodara, Gujarat, India
Principal architect
Yatin Kavaiya & Jiten Tosar
Design team
Hiral Solanki, Upendra Raj
Interior design
Usine Studio
Civil engineer
Mayur Thakkar
Structural engineer
R V Patel
Environmental & MEP
Mayur Thakkar
Supervision
Mayur Thakkar
Visualization
Usine Studio
Tools used
Autodesk, SketchUp
Construction
Mayur Thakkar
Material
Wood, Concrete, Metal, Stone
Budget
RS. 6000/- per square foot
Typology
Residential › House
Kabir house is a single family dwelling in Baroda, Gujarat. USINE STUDIO – led by young duo’s Yatin and Jiten, gently merged the house with landscape, creating a much valued feeling of serenity, and a tranquil amalgamation with nature.
Project name
Kabir Bungalow
Architecture firm
Usine Studio
Location
Vadodara, Gujarat, India
Principal architect
Yatin Kavaiya & Jiten Tosar
Design team
Yatin Kavaiya, Jiten Tosar, Shalini Pereira, Chitra Sindhkar
Interior design
Usine studio
Civil engineer
Mayur Thakkar
Structural engineer
R V Patel
Environmental & MEP
Mayur Thakkar
Supervision
Mayur Thakkar
Visualization
Suhit Gajjar
Tools used
ZWCAD, Adobe Photoshop
Construction
Mayur Thakkar
Material
Italian marble, wood, wall textures, wall paint, natural stones, glass
Typology
Residential › House
Usine Studio: The 7,500 sq.ft. bungalow stands peerless, amidst low-rise apartment stacks in 15000 sq.ft of plot area. And for that very reason, the house is an introverted built mass, of brick and occasional RCC, such that all the internal spaces look constantly into its many green pockets. The front façade comprising of a parking space and a full...
Architecture firm
Usine Studio
Location
Vadodara, Gujarat, India
Principal architect
Yatin Kavaiya & Jiten Tosar
Design team
Vaidehi Mansata
Interior design
Usine Studio
Civil engineer
Jaimin Mistry
Environmental & MEP
Jaimin Mistry
Supervision
Jaimin Mistry
Construction
Jaimin Mistry
Material
Brick, RCC, wall paint, Kota stone, Mosaic, Textured plaster
Typology
Residential › House





