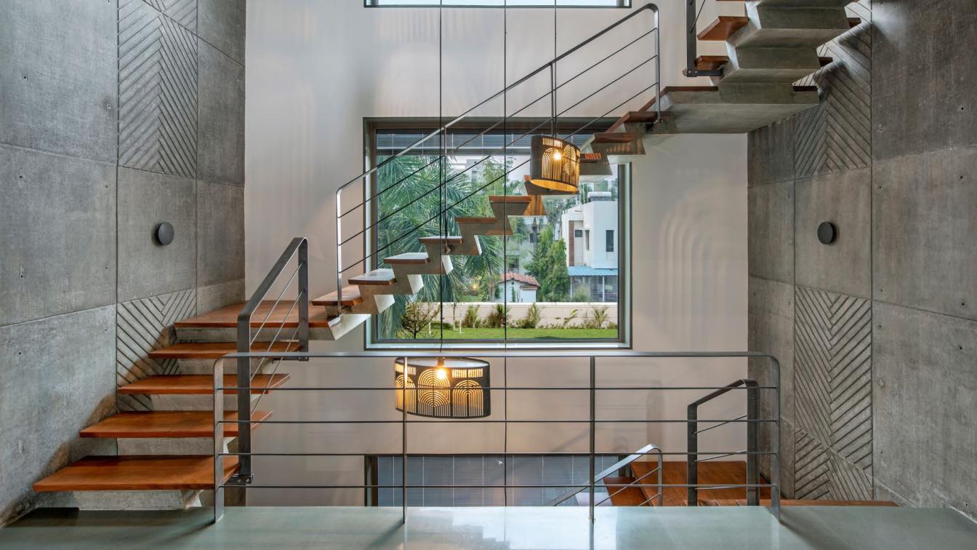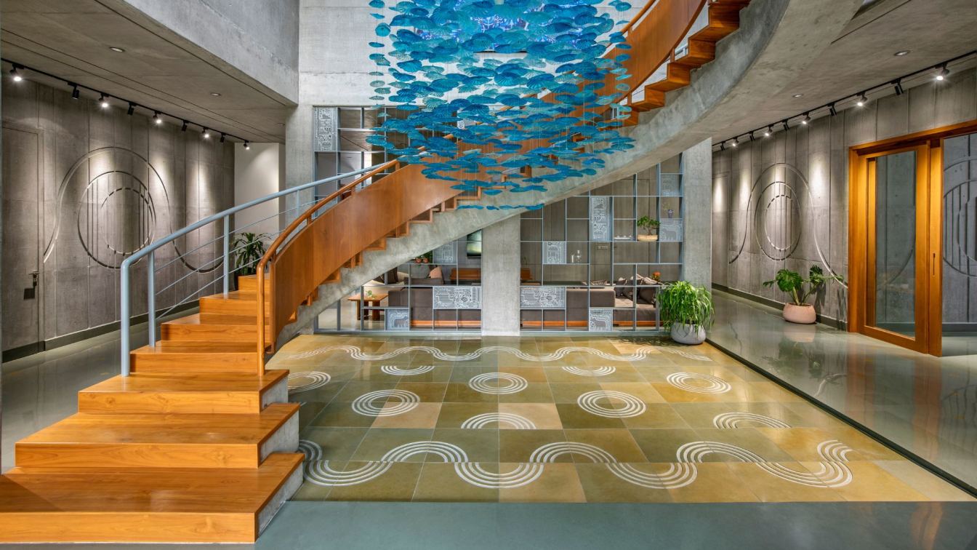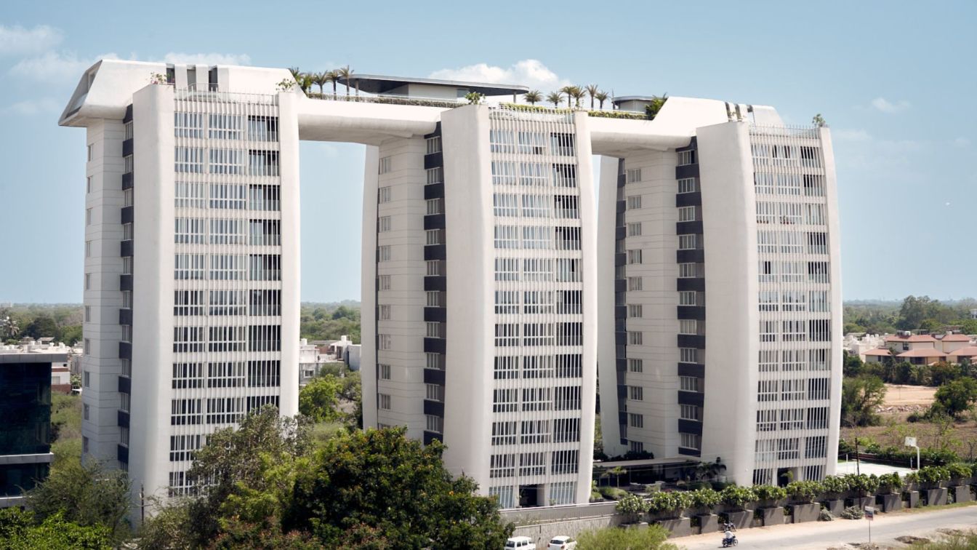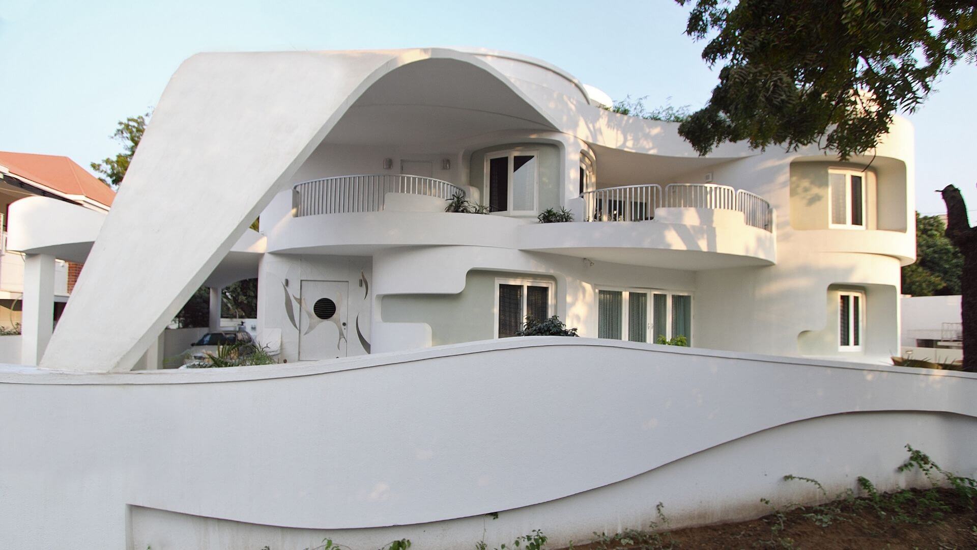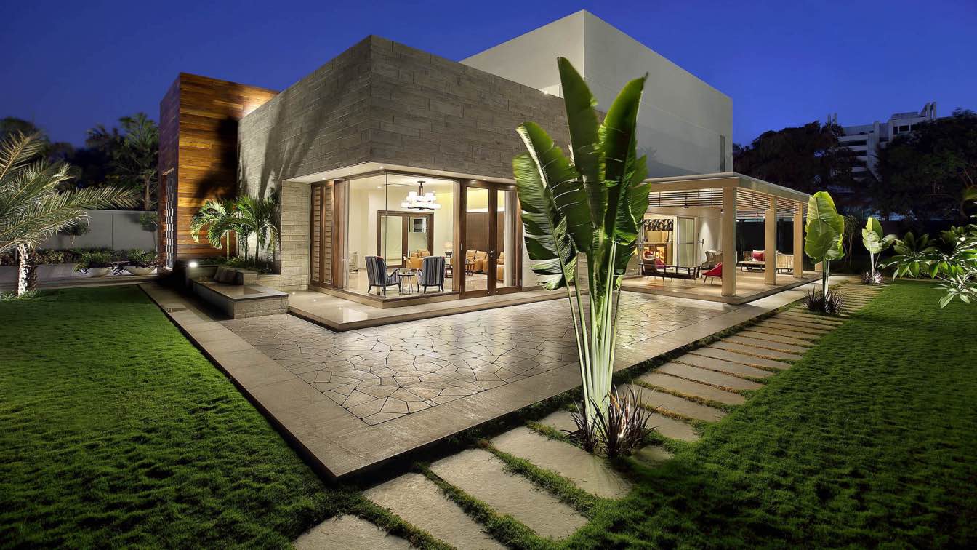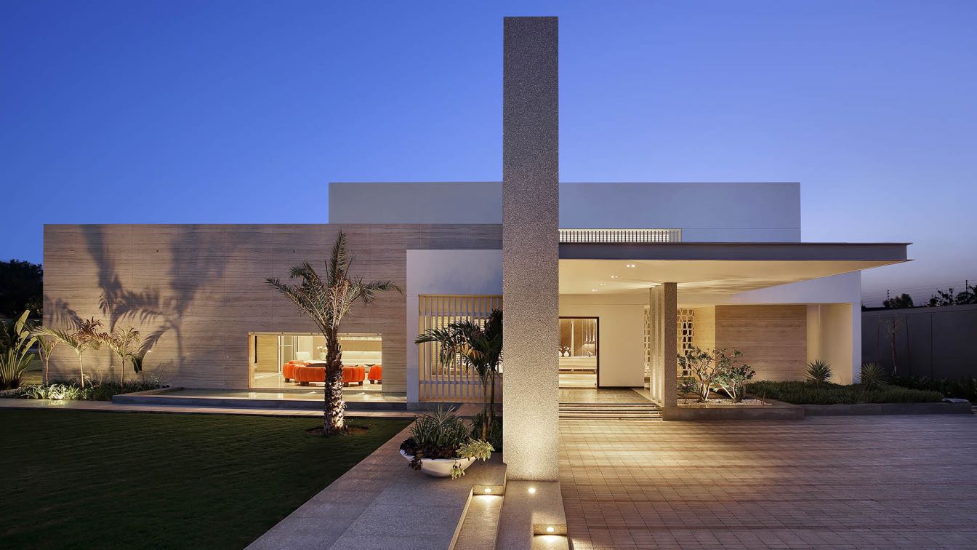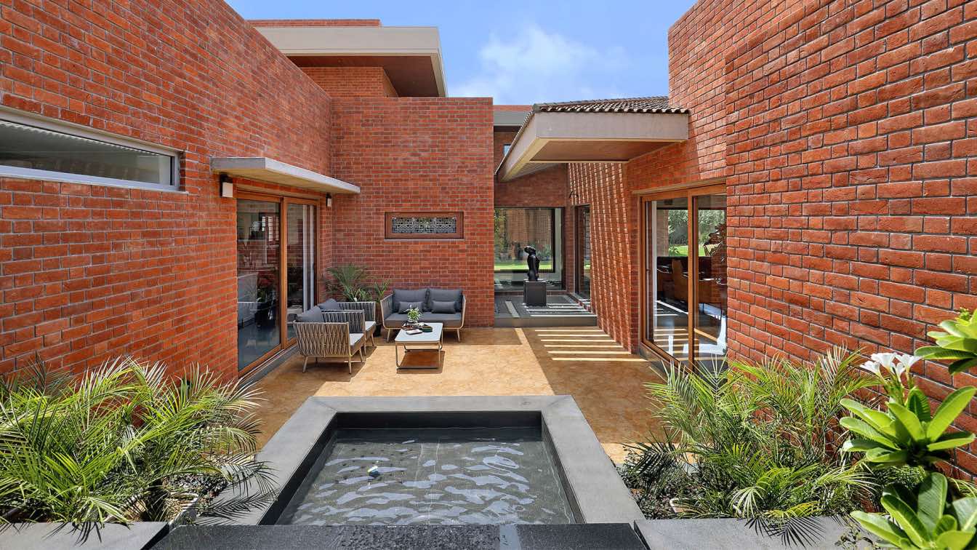The vision of the designer complements the intrinsically contemporary design which surprisingly gives a modern yet elegant vibe to this project. The concept was optimizing the space specifically to entice the eye at the same time efficiently utilizing it.
Project name
Royal Acre Residence
Architecture firm
K.N. Associates
Location
Vadodara, Gujarat, India
Principal architect
Narendra Joshi, Pritesh Patel
Design team
Vidhi Kapadia, Monalisa Sharma, Prachi Patel, Nidhi Shah, Nidhi Patel
Collaborators
Priyanka Chitre (Write – Up courtesy), Bharat Mistry (Project Managers)
Civil engineer
Bharat Mistry
Structural engineer
Zarna Associates
Material
Concrete, Wood, Steel, Glass
Typology
Residential › House
Redefining Fluid Architecture with Iconic Circular Patterns set on Exposed RCC. Embracing the charm of concrete monolithic elements and unique patterns set on exposed RCC with concept of fluidity throughout the structure. The sense of raw brutalism of exposed concrete has garnered huge attention in the global design industry. Raw materials like con...
Project name
Madhuvilla - The Concrete House
Architecture firm
K.N.Associates
Location
Vadodara, Gujarat, India
Principal architect
Narendra Joshi, Pritesh Patel
Design team
Vidhi Kapadia, Monalisa Sharma, Vinod Parmar, Nidhi Patel
Collaborators
Write – Up courtesy Credits: Priyanka Chitre; MEP & HVAC Consultants: Comfort AC; Project Managers: Jaimin Mistry; Interior Styling: Hemanshi Patwa Shah
Interior design
K.N.Associates
Civil engineer
Bharat Mistry & Jaimin Mistry
Structural engineer
AVM Engineers
Landscape
Outline Studios
Tools used
AutoCAD, SketchUp
Material
Exposed RCC, Kota Flooring & Wood
Typology
Residential › House
One of the plushest residential projects in Vadodara, 33 contributes in changing the skyline of the city. It consists of 3 simple and elegant towers with wide spaces, and top-level amenities for a grand lifestyle. The towers are separate yet connected by the infinity pool that resides on the top level. Each tower is placed in a way that it creates...
Photography
Darshan Dave & Tejas Shah
Principal architect
Shourya Patel & Dexter Fernandes
Structural engineer
Aashutosh Desai
Tools used
AutoCAD, Autodesk 3ds Max
Material
Brick, RCC, Technical D-40 sliders, Façade in metal fins and glass
Typology
Residential › Apartments, High-end residential
This house was designed to realize the lifelong dream home for an industrialist. It is created out of the belief in the transcendent possibility of a profoundly “humane architecture” that contributes to the lives of its inhabitants physically, emotionally and functionally.
Location
Vadodara, Gujarat, India
Principal architect
Shailesh Veera
Design team
Shailesh Veera, Meetali Nerurkar
Structural engineer
Prof. J.K.Vyas
Environmental & MEP
SPIRIT
Visualization
Meetali Nerurkar
Tools used
AutoCAD, Autodesk 3ds Max, Adobe Photoshop
Material
Concrete, Steel, Glass
Typology
Residential › House
In the quiet suburbs of Alkapuri, Vadodara, there is a conceptually Designed housing colony; where homes are arranged around a centrally located common. Shree bungalow is single dwelling - developed in 42,000 sq.ft. Of area with 13,500 sq.ft. Of built up area.
Project name
Shree Bungalow
Architecture firm
Usine Studio
Location
Vadodara, Gujarat, India
Principal architect
Yatin Kavaiya & Jiten Tosar
Design team
Hiral Solanki, Upendra Raj
Interior design
Usine Studio
Civil engineer
Mayur Thakkar
Structural engineer
R V Patel
Environmental & MEP
Mayur Thakkar
Supervision
Mayur Thakkar
Visualization
Usine Studio
Tools used
Autodesk, SketchUp
Construction
Mayur Thakkar
Material
Wood, Concrete, Metal, Stone
Budget
RS. 6000/- per square foot
Typology
Residential › House
Kabir house is a single family dwelling in Baroda, Gujarat. USINE STUDIO – led by young duo’s Yatin and Jiten, gently merged the house with landscape, creating a much valued feeling of serenity, and a tranquil amalgamation with nature.
Project name
Kabir Bungalow
Architecture firm
Usine Studio
Location
Vadodara, Gujarat, India
Principal architect
Yatin Kavaiya & Jiten Tosar
Design team
Yatin Kavaiya, Jiten Tosar, Shalini Pereira, Chitra Sindhkar
Interior design
Usine studio
Civil engineer
Mayur Thakkar
Structural engineer
R V Patel
Environmental & MEP
Mayur Thakkar
Supervision
Mayur Thakkar
Visualization
Suhit Gajjar
Tools used
ZWCAD, Adobe Photoshop
Construction
Mayur Thakkar
Material
Italian marble, wood, wall textures, wall paint, natural stones, glass
Typology
Residential › House
Usine Studio: The 7,500 sq.ft. bungalow stands peerless, amidst low-rise apartment stacks in 15000 sq.ft of plot area. And for that very reason, the house is an introverted built mass, of brick and occasional RCC, such that all the internal spaces look constantly into its many green pockets. The front façade comprising of a parking space and a full...
Architecture firm
Usine Studio
Location
Vadodara, Gujarat, India
Principal architect
Yatin Kavaiya & Jiten Tosar
Design team
Vaidehi Mansata
Interior design
Usine Studio
Civil engineer
Jaimin Mistry
Environmental & MEP
Jaimin Mistry
Supervision
Jaimin Mistry
Construction
Jaimin Mistry
Material
Brick, RCC, wall paint, Kota stone, Mosaic, Textured plaster
Typology
Residential › House

