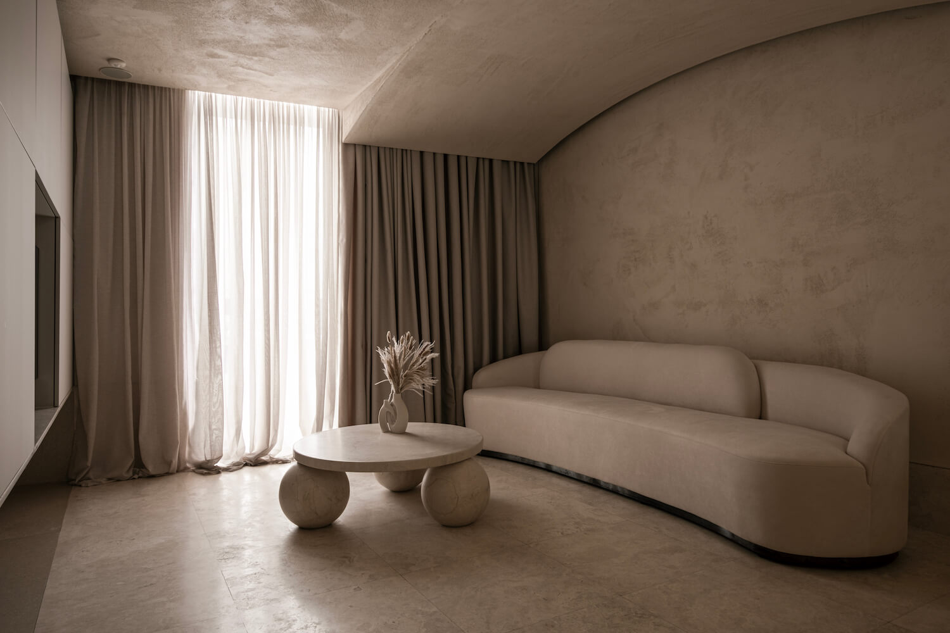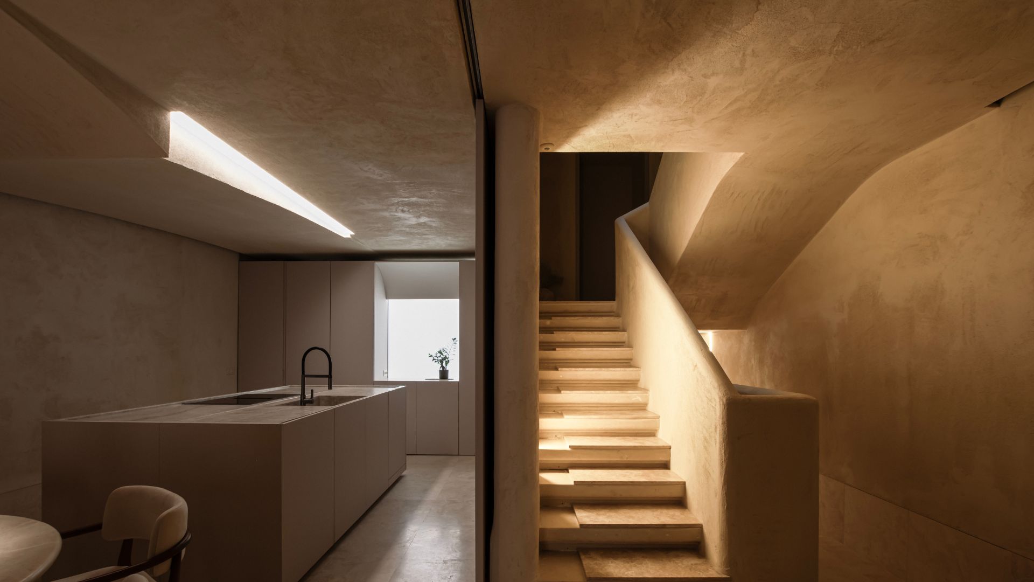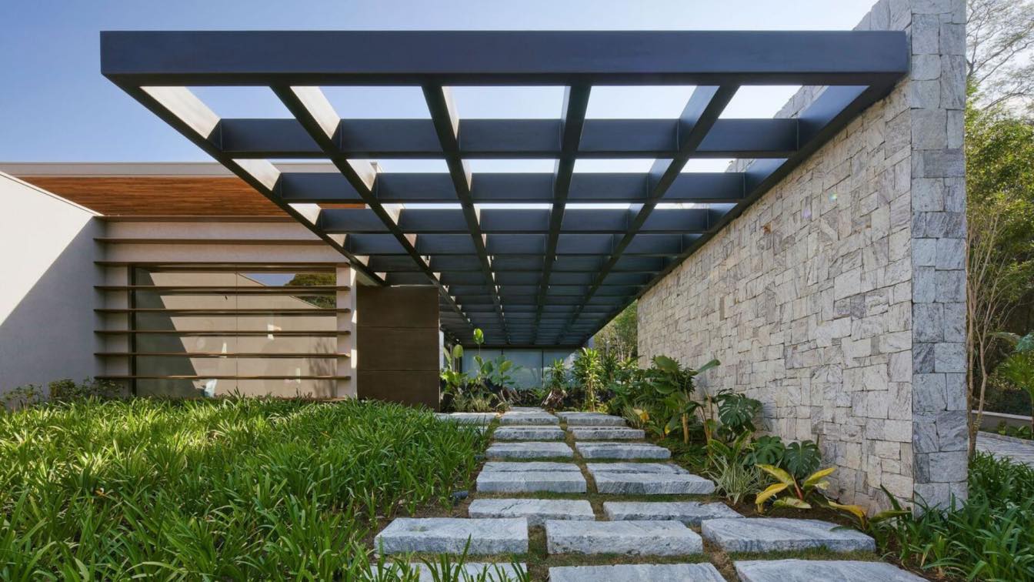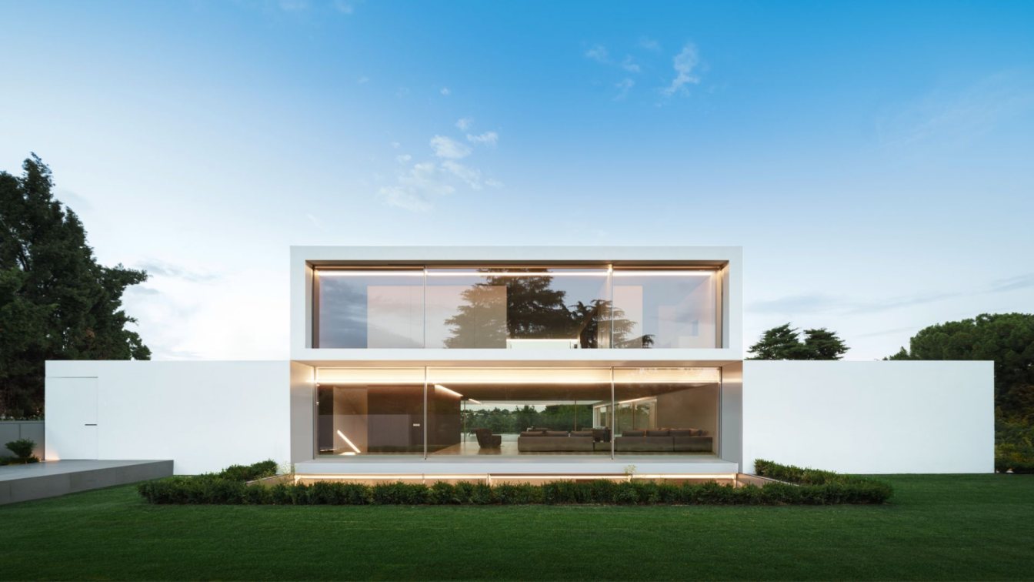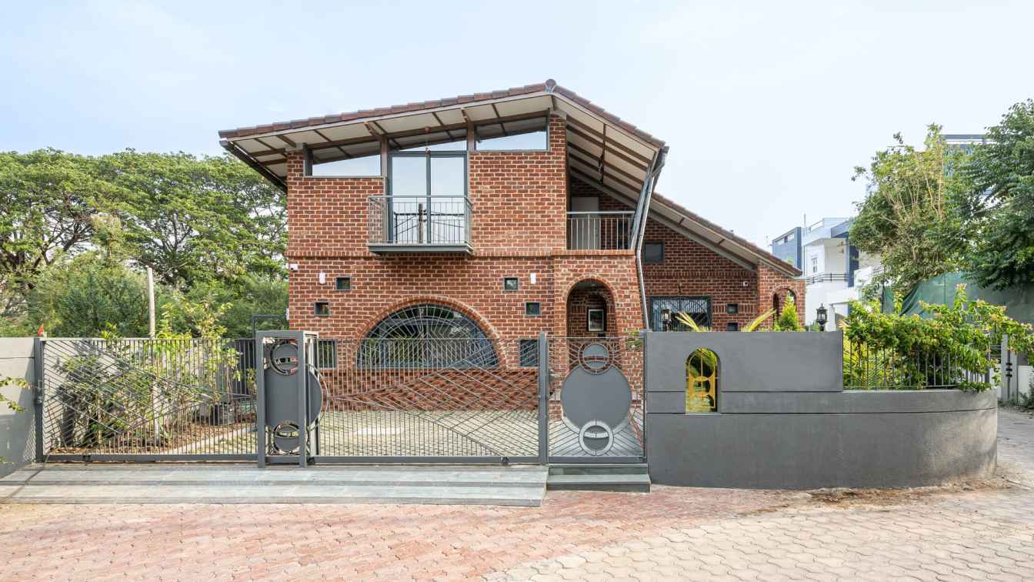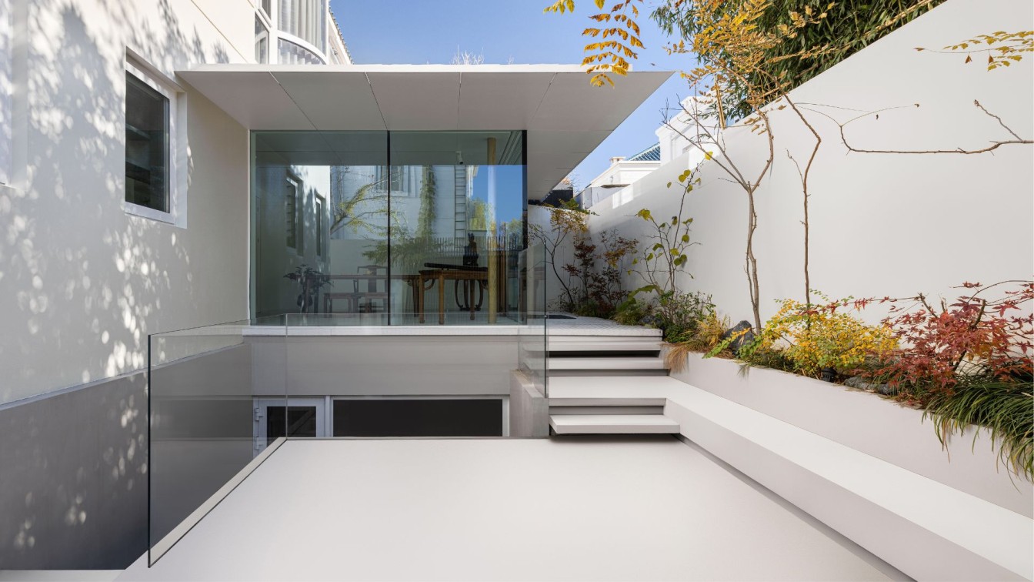3DM Architecture: Twentyfour emerges as a contemporary reimagining of conventional architectural norms, situated in Rabat, Malta. The residence seamlessly integrates with its surroundings by adhering to the timeless aesthetics of Maltese architecture while infusing a modern sensibility. This design ethos extends inward, where a subdued and inviting ambiance is meticulously crafted through a harmonious interplay of illumination and a monochromatic palette. The strategic incorporation of curvilinear elements further orchestrates a sense of spatial hierarchy within the interiors.
Functionally, the residence spans on four levels. The initial tier serves as a communal space, seamlessly connected to the remaining levels via a traditional staircase. Culminating in an overhead skylight, this ascent becomes pivotal for interior illumination. The subsequent level houses private quarters, including bedrooms. Progressing upward, the second floor stands as a zone for an art studio and leisure, opening onto an expansive terrace linked to the rooftop by external stairs.
A testament to the timeless allure of minimalism, twentyfour illuminates how architectural design can harmonize the past and the future. Embodied in pure architectural elements, it becomes a living case study, showcasing the evolution of terraced housing. By melding tradition with innovation, the project epitomizes contemporary living and lays a foundation for future architectural exploration.








