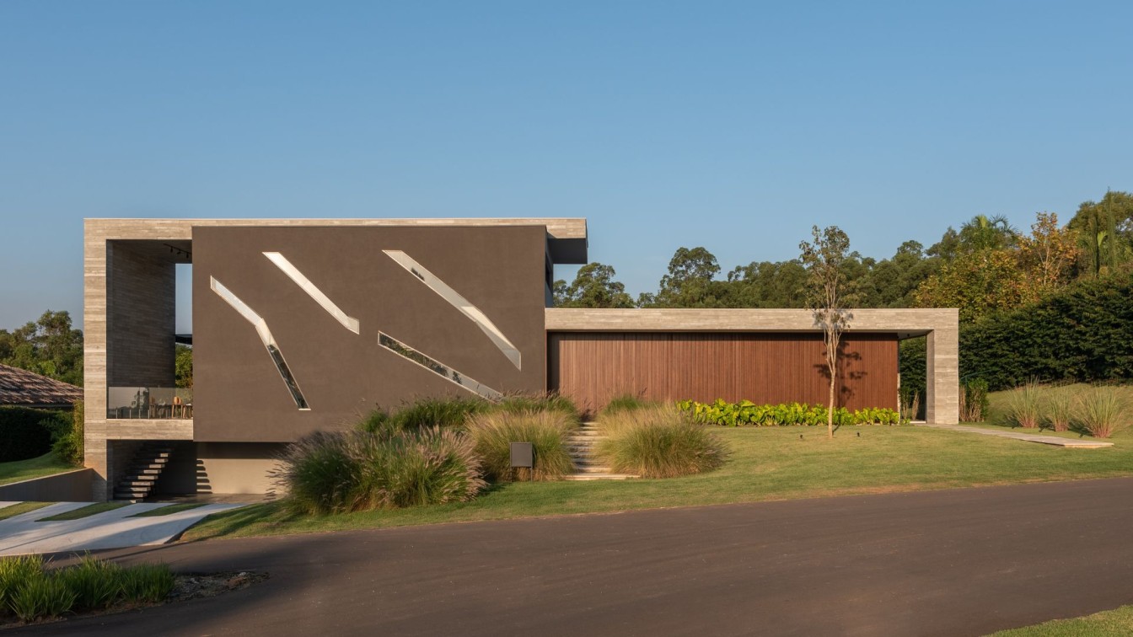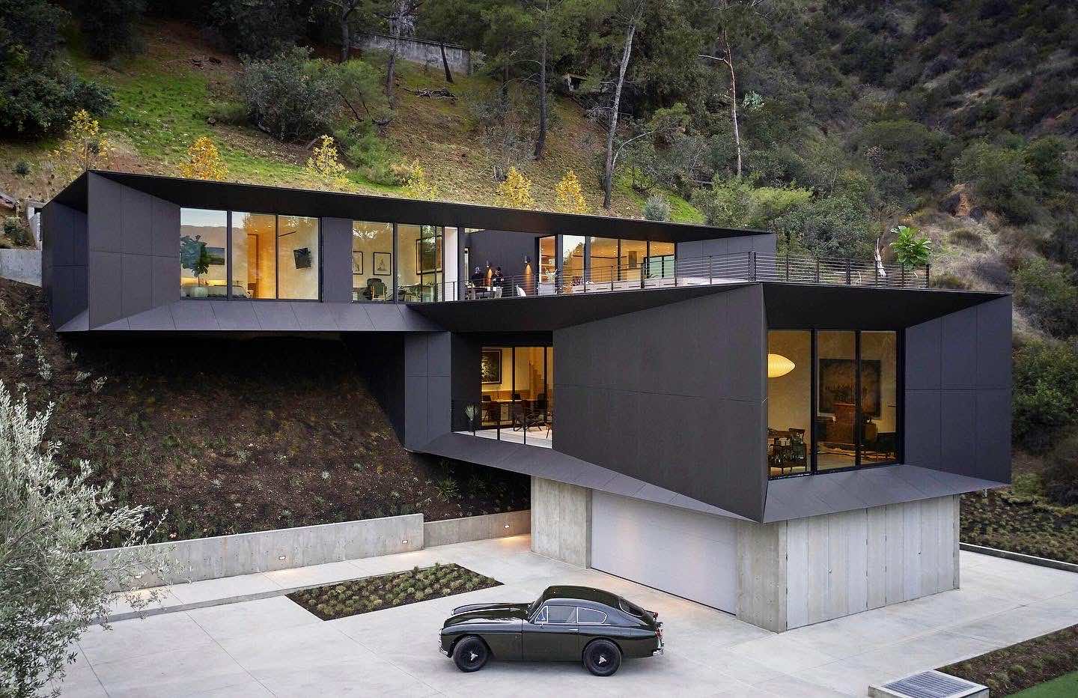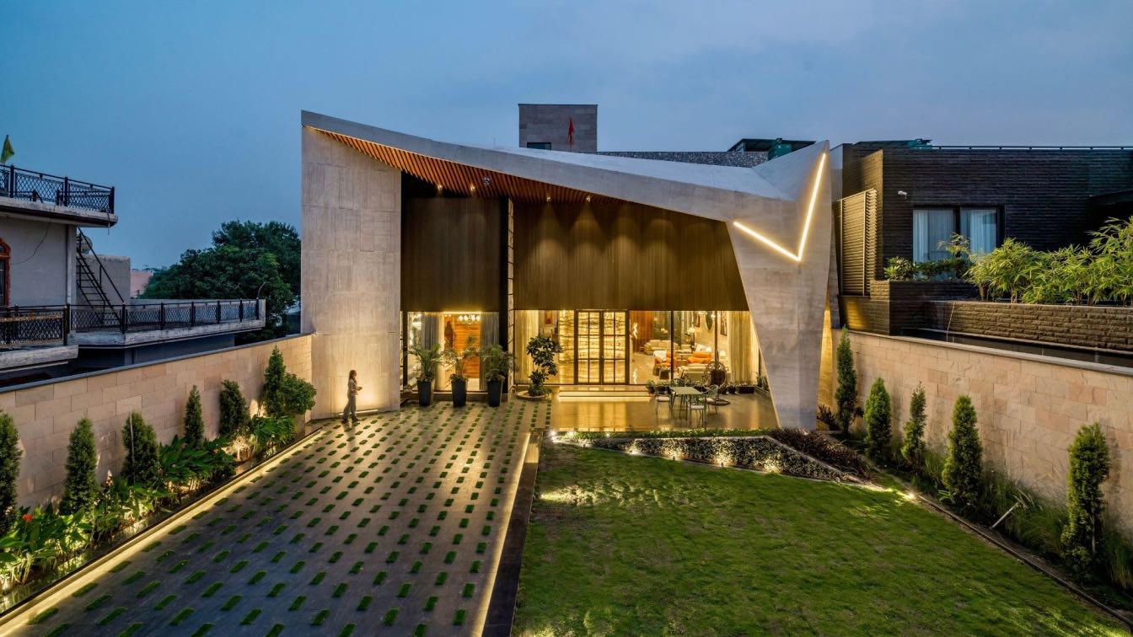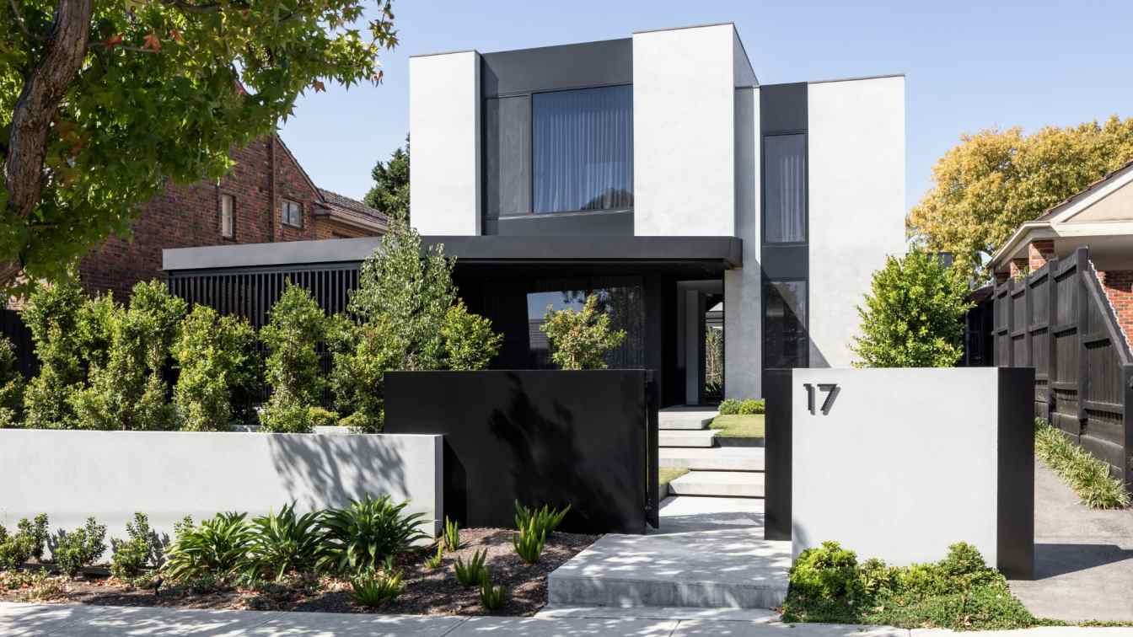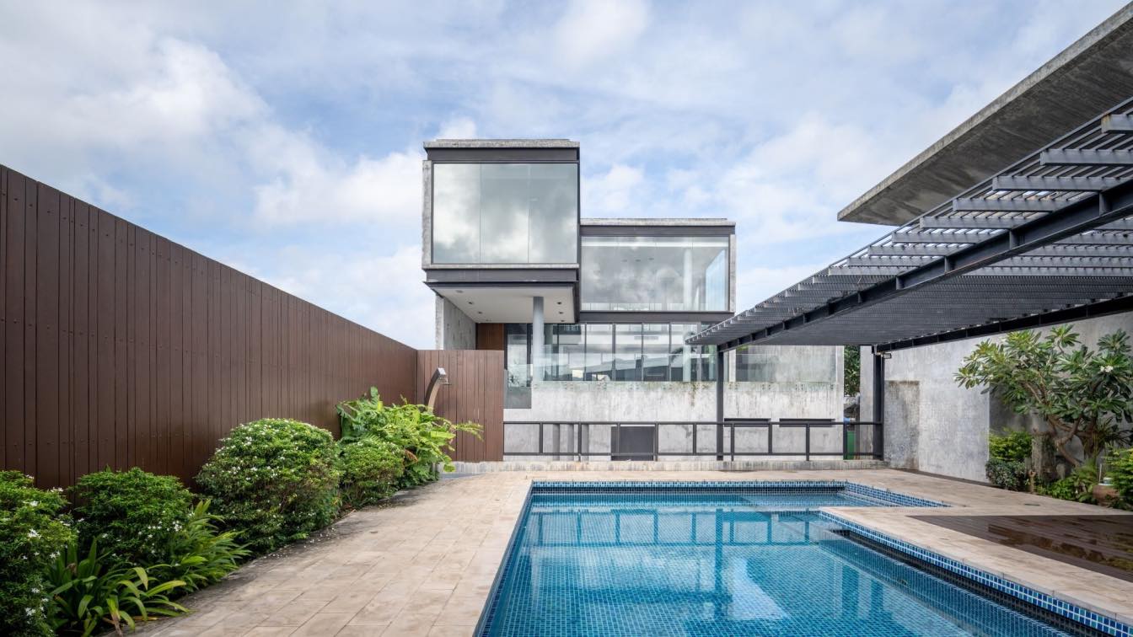Designed by architects Ivan Cassola, Fernanda Castilho and Rafael Haiashida, partners of Atelier C2HA, Casa Terras, located in Itu - São Paulo, was conceived for a family looking for a more comfortable life in contact with nature. Looking for a welcoming and safe environment, the architectural firm designed a program adapted to the family's needs. The house was designed in a contemporary style and a color palette predominantly made up of sober, dark tones such as grey and black, combined with the use of natural elements such as wood and stone, resulting in an elegant and sophisticated aesthetic.
Casa Terras stands out for its volume and harmoniously applied materials. The asymmetrical openings on the main façade create a play of light and shadow during the day, while at night, with the internal lights on, the house steals the show with its three illuminated openings. With the exception of the garage, positioned one level down, the other sectors of the house are distributed around the pool and leisure area. Each sector is made up of blocks at different heights, giving the house even more personality.
The materials chosen play a fundamental role in the aesthetics of the project. The main façade has been given an aluminum slat that is reminiscent of wood, breaking up the sobriety of the darker tones. The black frames harmonize with the colors of the façade. For the interiors, a single marbled porcelain tile (Travertino Navona) was used to give unity to all the rooms, including the balcony and the gourmet space. In the swimming pool, the atelier used Hijau stone cladding, while the sauna and master bath box explore the beauty of Hitam stone.
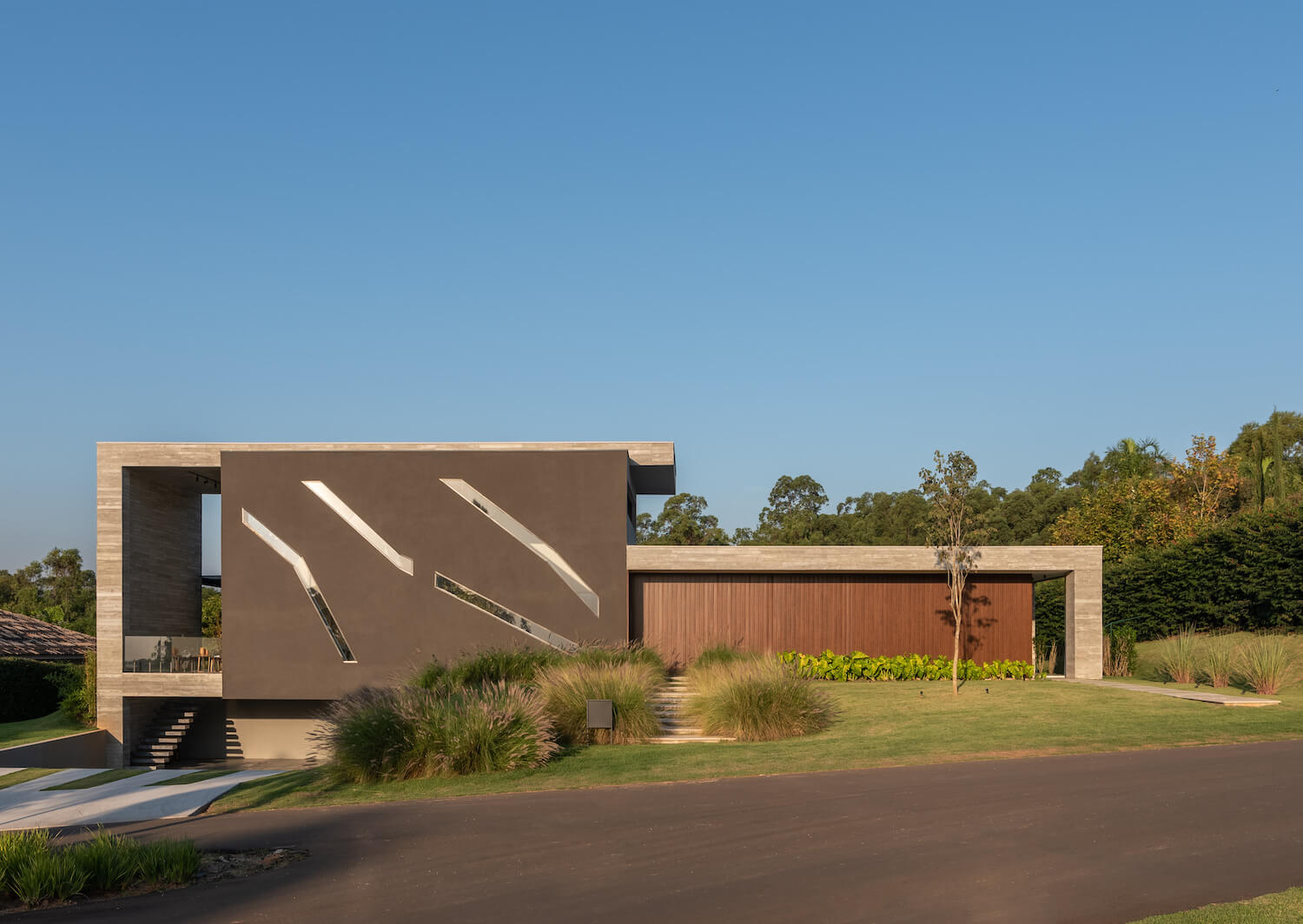
To materialize the project's concept of creating a spacious and comfortable home without sacrificing privacy, the office chose to integrate the social wing, including the living room, dining room and kitchen, with few openings onto the street. The optimization of the floor plan resulted in few corridors, providing better fluidity between the rooms.
Separated only by a glass door, the gourmet area is ideal for receiving friends and family for moments of relaxation. Next to it, the living room balcony is covered with a metal structure and closed with glass, leaving the social area always well-lit. Strategically designed in the most private area of the house, but also with the best views of the grounds, the master suite has a slatted wooden partition that divides the space into two main axes: the bed space and the dressing table area.
At Casa Terras, economy and sustainability were not left out of the architecture. The water is heated by a solar system, including the swimming pool, which has its own solar heating system. Photovoltaic panels have been strategically positioned on the roof to generate enough energy for the entire residence. The rainwater harvesting cistern is used to water the garden. Cross ventilation and large openings also ensure adequate air circulation, as well as plenty of natural light throughout the day.



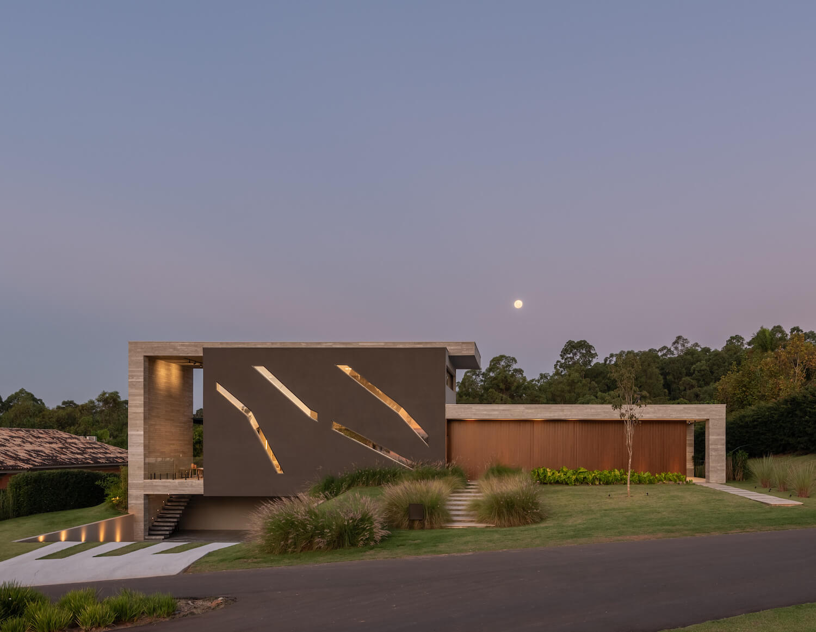

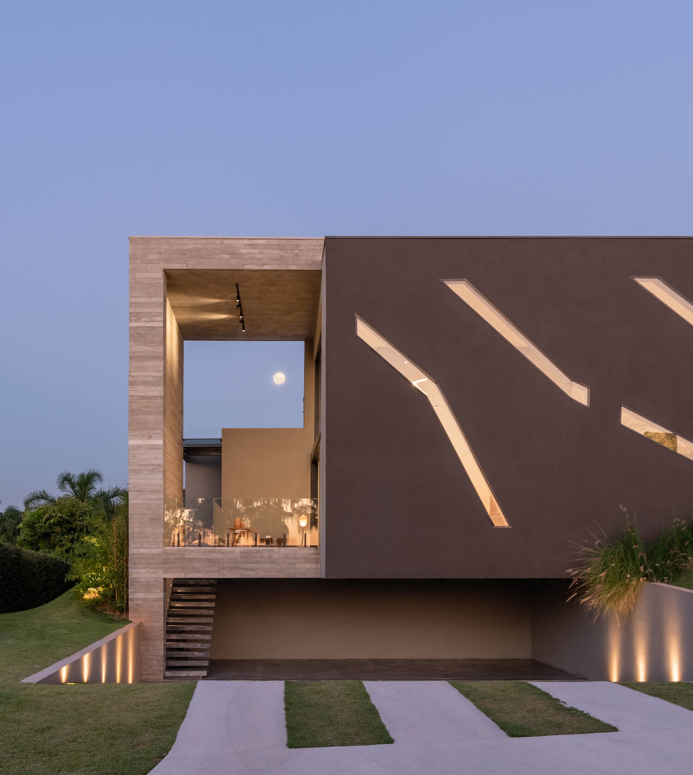

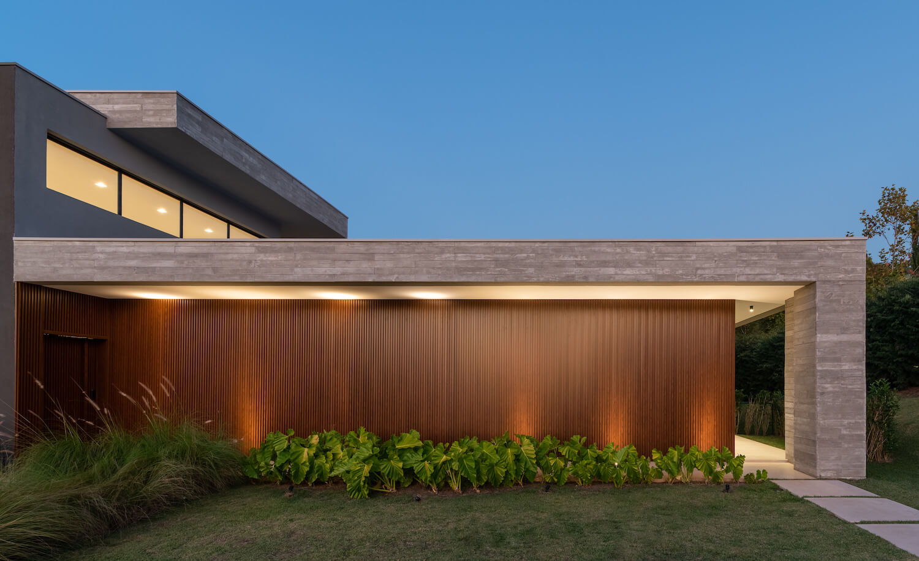
















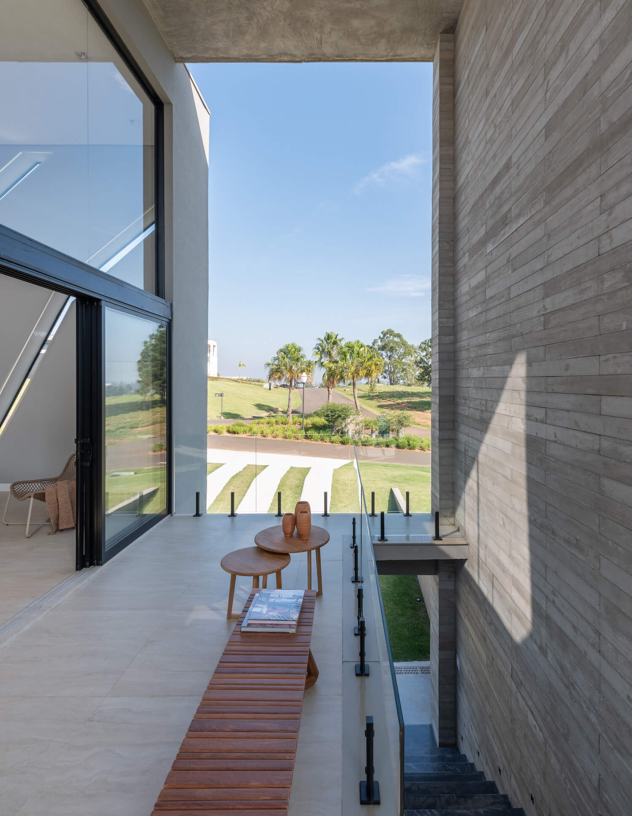

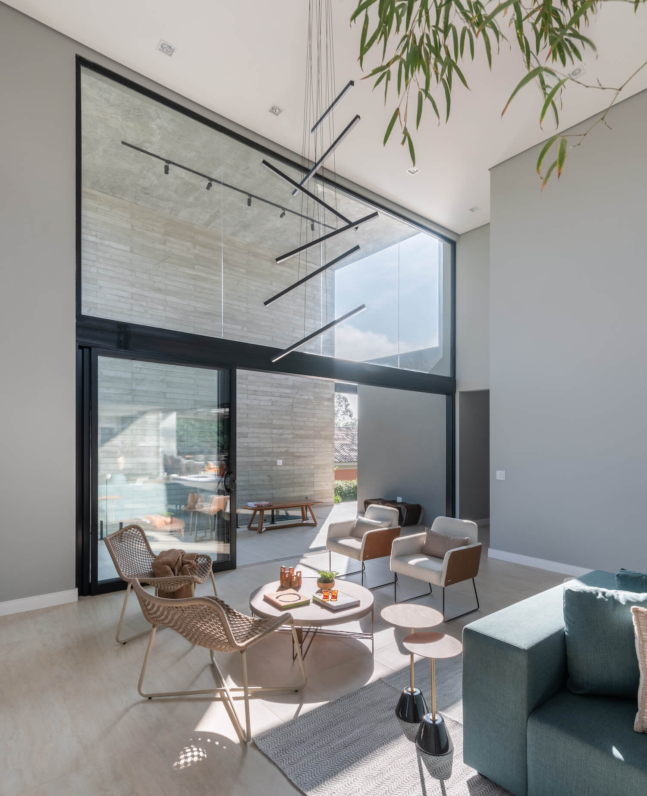








































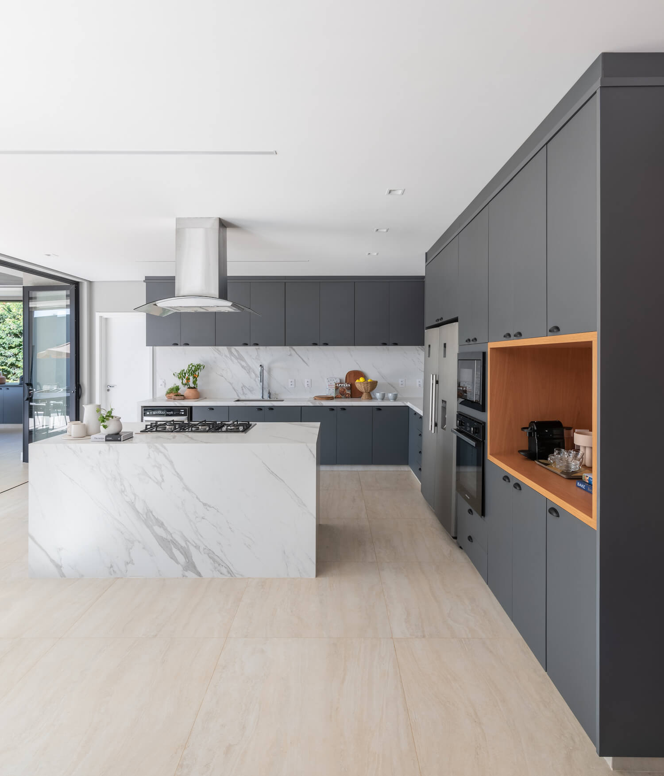





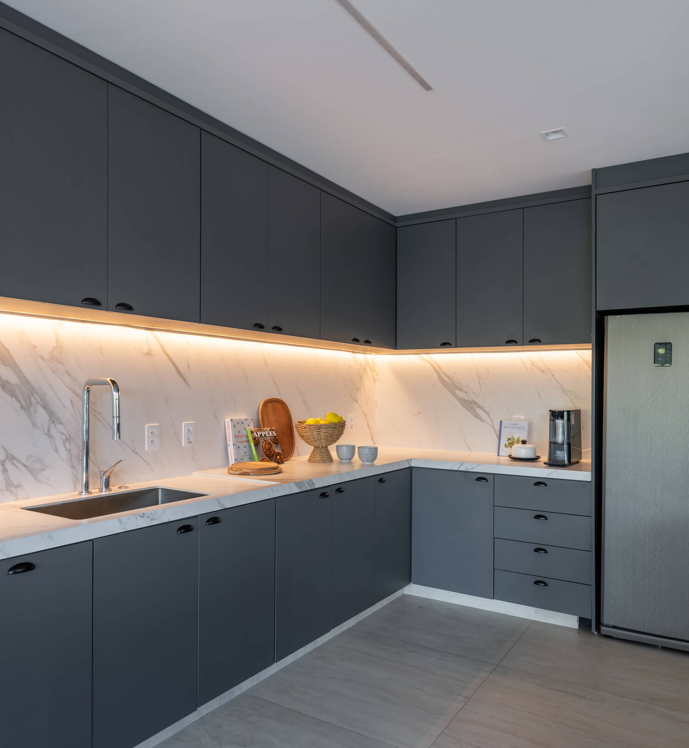













































About Atelier C2HA
C2HA is an architecture studio with three partners who dedicate themselves personally to the creation and development of projects. Fernanda Castilho, Ivan Cassola and Rafael Haiashida have been working in architecture for over 15 years and, together, they not only transform the creative process of the studio into something new for each client, but they also provide personalized and outstanding service.
Developing architectural projects for residential, commercial, clinical and corporate properties, they work from preliminary feasibility analyses through to the conception, development and management of an architectural project. Just like in a tailor's shop, each project they create is unique. This is why the studio selects only a few projects to be developed at any one time.

