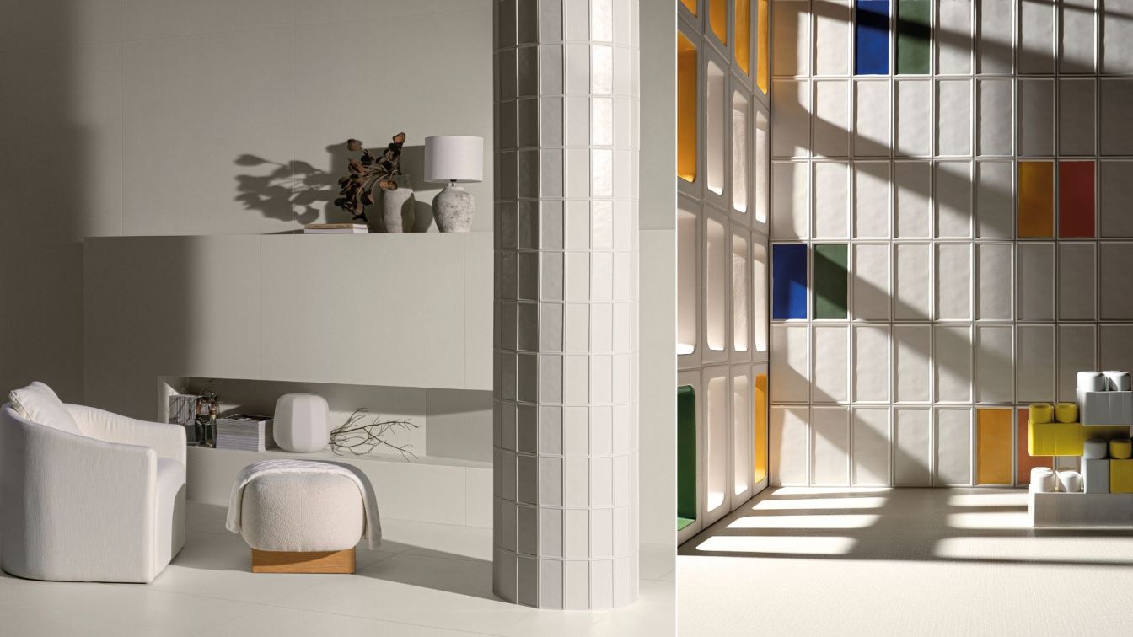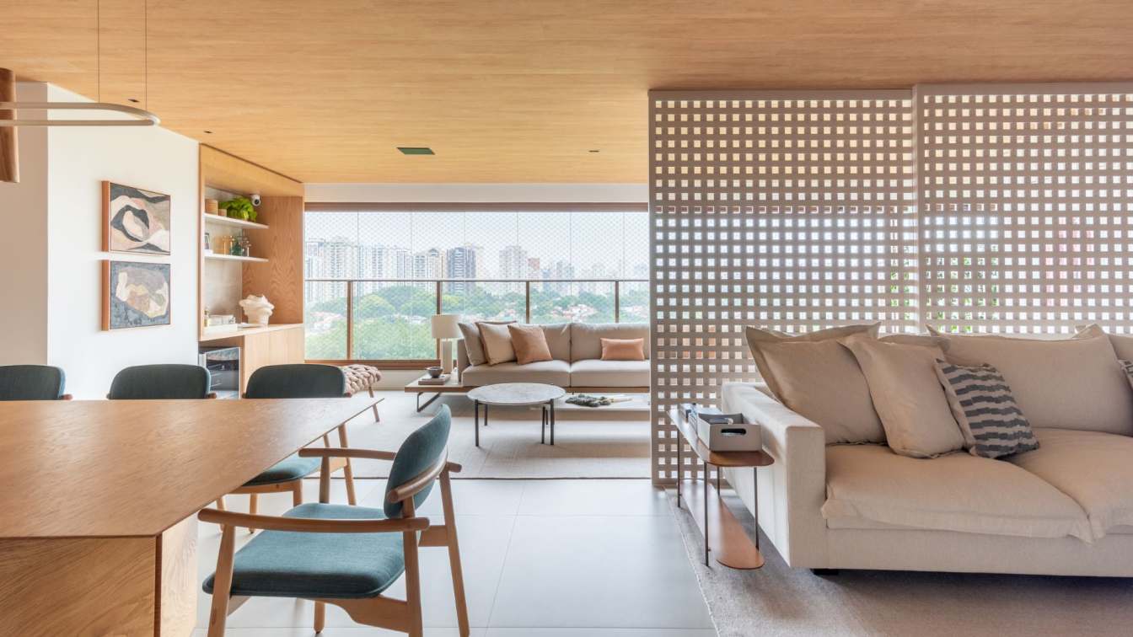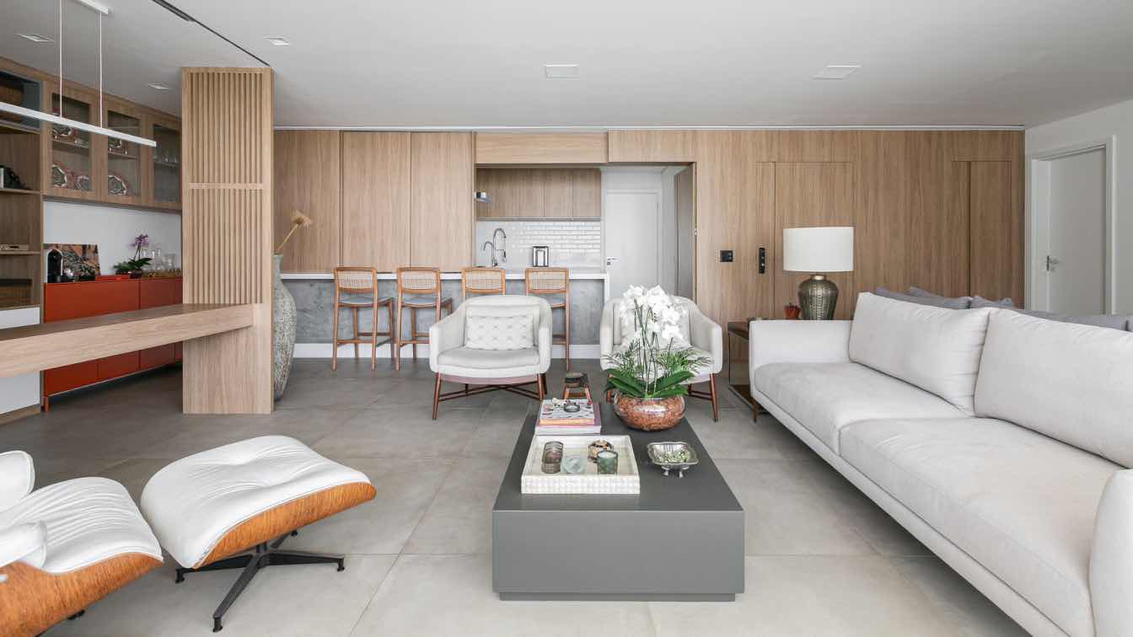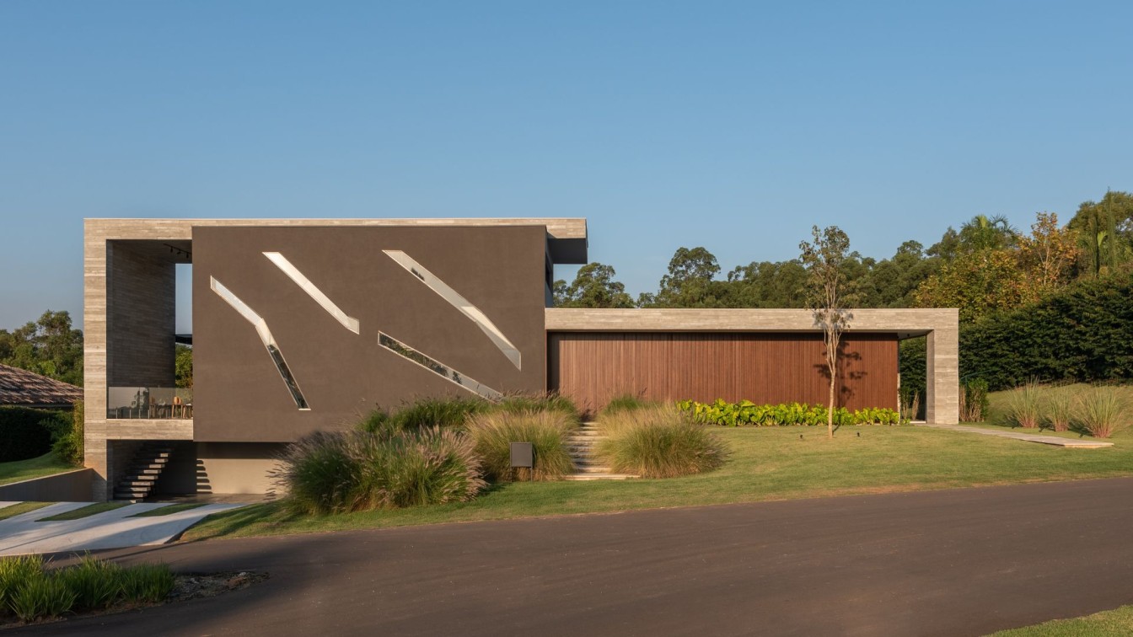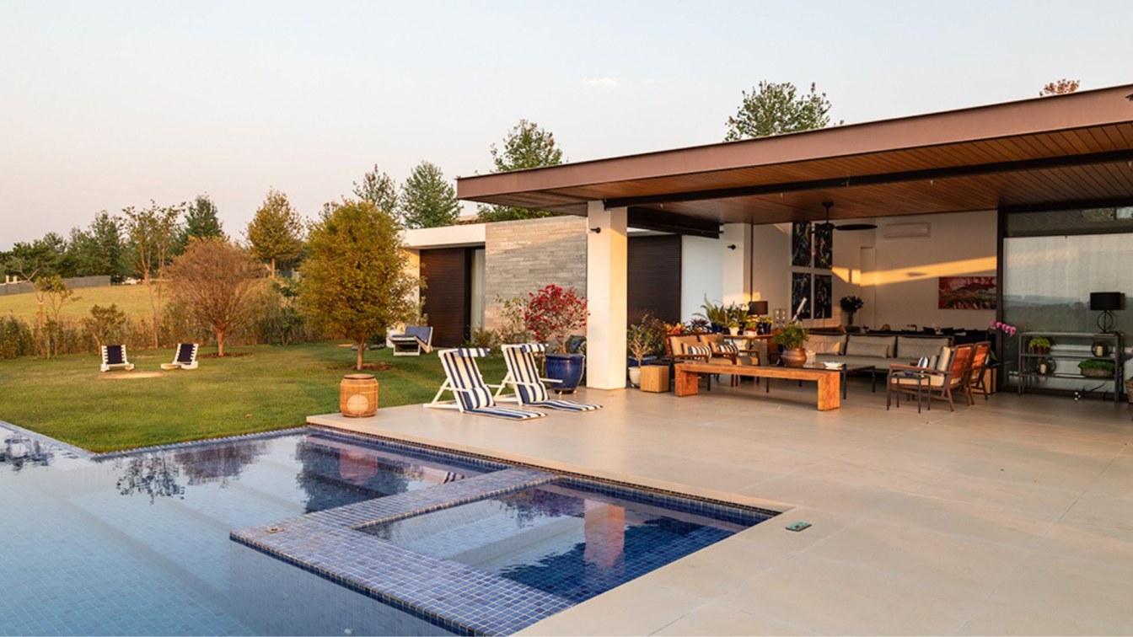Portobello, a leader in ceramic tile retail in Brazil, reinforces its innovative DNA at the 23rd edition of Expo Revestir with the launch of the Bossa On the Road collection, Feels like Home, and other exciting new products.
Located in São Paulo's Campo Belo neighborhood, the young couple's apartment has the social area as the heart of the house. Home to a couple of lawyers and their daughter, the RM Apartment was designed by Paula Warchavchik (W. Arquitetura) together with Paula Caio (Studio Theodora Home), based on the need to ensure practicality and integration of s...
Project name
Apartamento RM
Architecture firm
W. Arquitetura
Location
Campo Belo, São Paulo, Brazil
Photography
Julia Hermann Fotografia
Principal architect
Paula Warchavchik (W. Arquitetura), Paula Caio (Studio Theodora Home)
Design team
Paula Warchavchik, Paula Caio, Alice Kim
Collaborators
Visual Production: Studio Theodora Home; Suppliers: Portobello, Lac Construções, Marcenaria Picchiarello, Pagliotto Pedras, Teto Vinilico, Theodora Home, Ldarti, Entreposto, Clami
Interior design
Paula Warchavchik, Paula Caio, Alice Kim
Environmental & MEP engineering
Typology
Residential › Apartment
With a project signed by architects Fernanda Castilho, Ivan Cassola and Rafael Haiashida, partners in the atelier C2H.a, the Boulevard apartment, located in the Casa Verde neighborhood, in São Paulo's North Zone, has taken on a new shape based on practicality.
Project name
Boulevard Apartment
Architecture firm
Atelier C2H.a
Location
Casa Verde, Sao Paulo, Brazil
Photography
Gisele Rampazzo
Principal architect
Fernanda Castilho, Rafael Haiashida, Ivan Cassola
Collaborators
Yamamura, Deca, Portobello, Marcenaria Serrana, Best Mármores, Breton, lumini, Brastemp, Crissair Eletros, Castelatto
Environmental & MEP engineering
Typology
Residential › Apartment
Designed by architects Ivan Cassola, Fernanda Castilho and Rafael Haiashida, partners of Atelier C2HA, Casa Terras, located in Itu - São Paulo, was conceived for a family looking for a more comfortable life in contact with nature.
Architecture firm
C2h.a Arquitetura
Location
Itu, São Paulo, Brazil
Photography
Ana Helena Lima
Principal architect
Rafael Haiashida, Fernanda Castilho e Ivan Cassola
Collaborators
Deca, Portobello, Yamamura
Interior design
Atelier C2HA
Structural engineer
Priscila Cordeiro
Landscape
Patricia França
Visualization
Atelier C2HA
Tools used
SketchUp, Shapespark
Material
Concrete, stell, glass, natural stones, porcelain tile
Typology
Residential › House
Located in the Condomínio Quinta da Baroneza, in Bragança Paulista (SP), MG Residence, designed by Gilda Meirelles Arquitetura, is a one-story house where all environments are interconnected in a fluid way, delivering a house with the atmosphere of modern life in the countryside. Based on the client's desire to live in a single-story house, the 600...
Project name
Residência MG (MG Residence)
Architecture firm
Gilda Meirelles Arquitetura
Location
Condomínio Quinta da Baroneza, Bragança Paulista, São Paulo, Brazil
Photography
Evelyn Müller
Collaborators
Hydraulic and Electrical Projects: Guimaro; Metallic structure: Alufer; Coverage: Alwitra; Flooring: Portobello; Aluminum Windows and Doors: JMar
Structural engineer
Engecalc
Construction
CPA Engenharia
Material
Brick, concrete, glass, wood, stone
Typology
Residential › House

