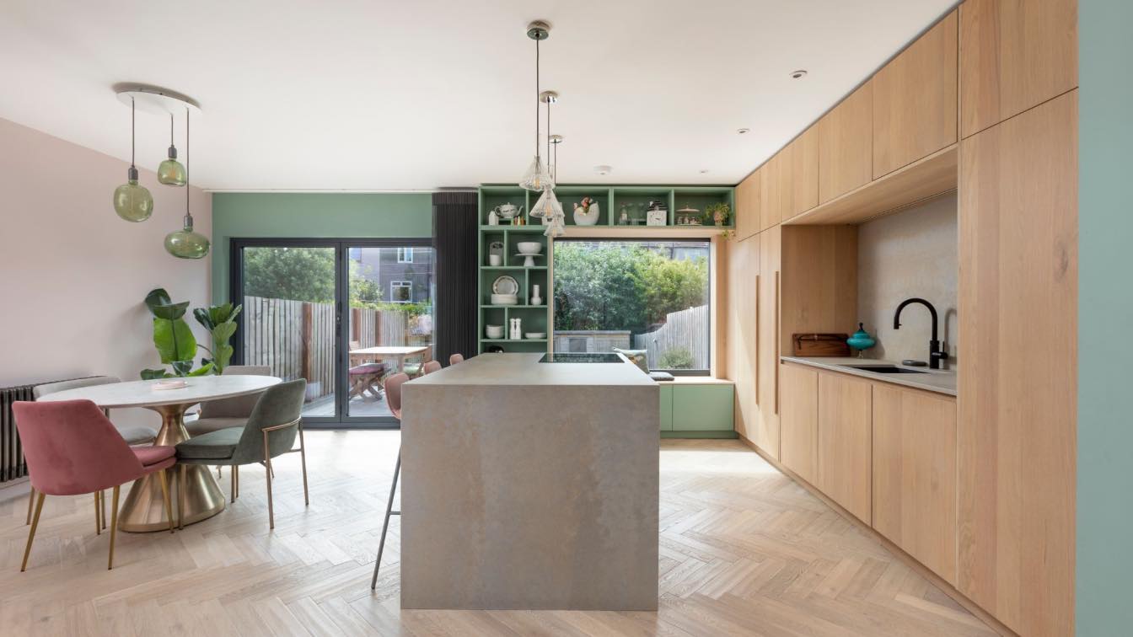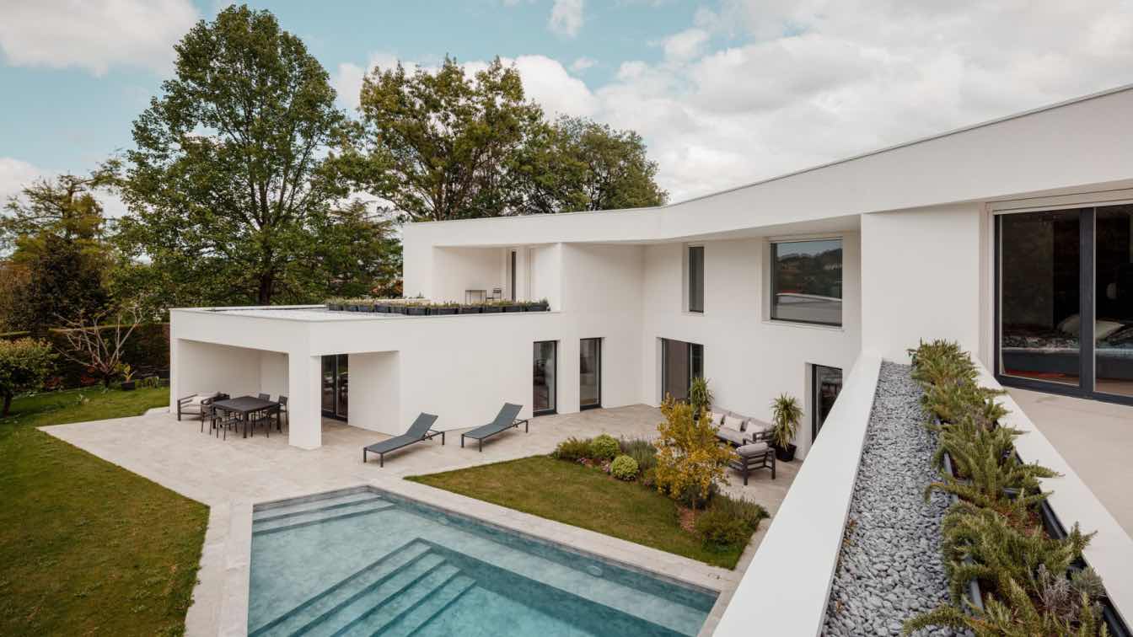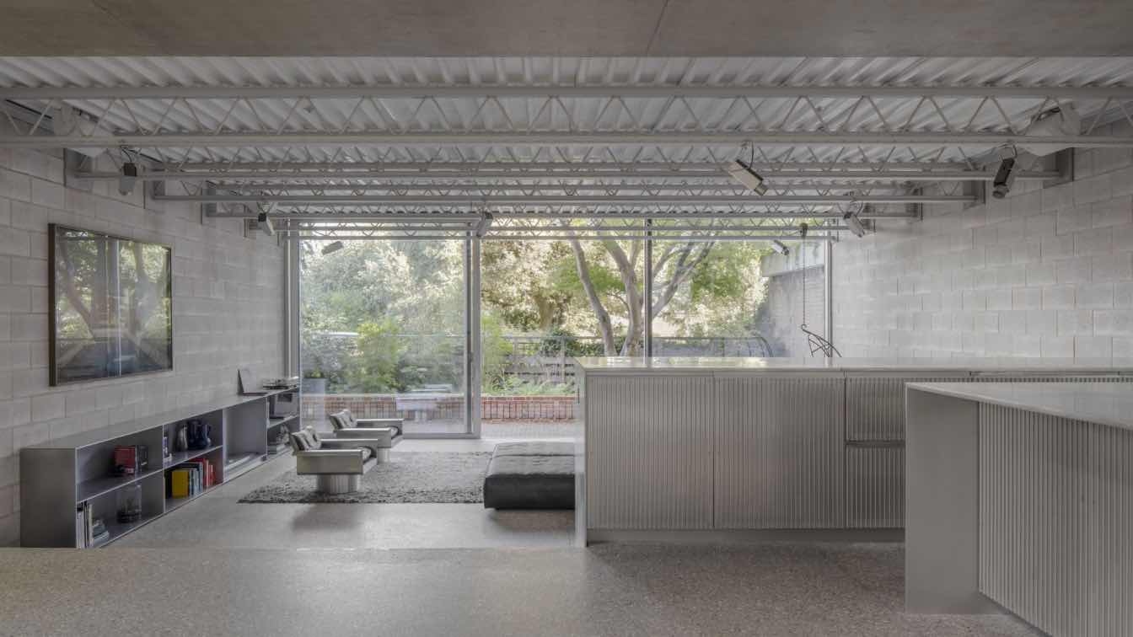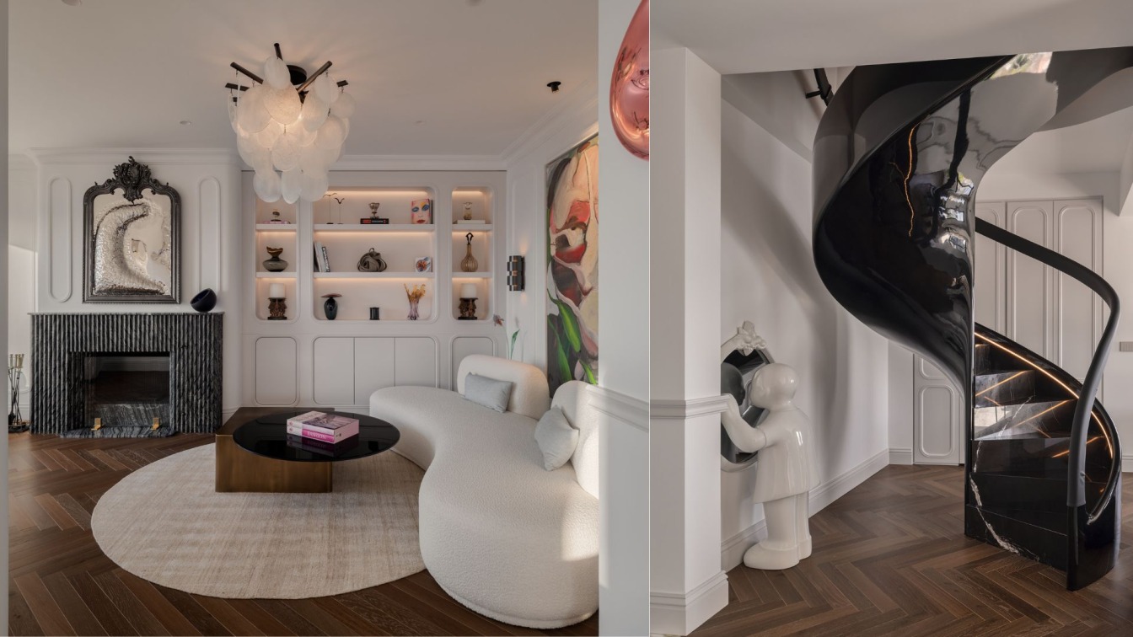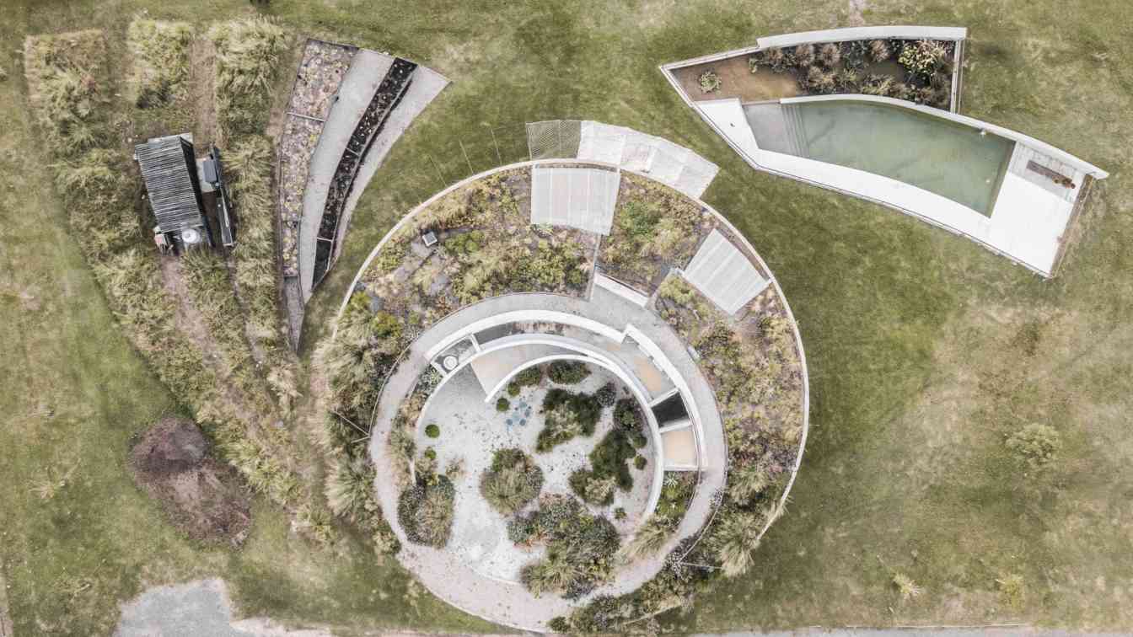AGORA architecture + design: This mid-century terraced house is located in the quiet suburban area of Corstorphine, Edinburgh. A previous front extension had resulted in a long narrow kitchen, separated from the living room and the back garden. The fragmented layout meant that the family were often in separate rooms: cooking, doing homework, watching TV. Our brief was to create a layout that would allow the family to be together more, and to bring the kitchen to the heart of the home.
The solution was to create an L shaped living space, oriented towards the back garden. Walls to the old kitchen and hall were removed to open up the space, and the windows and doors altered to maximise light and garden connections. To the front of the house, in the old kitchen, a home office / spare bedroom has been created. A cosy “snug” sits at the centre of the plan, with a focal fireplace. The kitchen and dining areas are located to the rear, with bi-fold doors and a picture window to the garden. The exposed steel structure helps to define the zones.
The kitchen units have been treated as a piece of furniture: appliances are hidden behind full height oak doors, with the sink set within a central alcove. Full height shelving frames an oak lined window seat as well as providing a place to display the clients’ personal items.
An oak herringbone floor is used throughout the ground floor, and the green and pink colour palette is adopted in the kitchen units, walls and steelwork, and the soft furnishings. This continuity of finishes, along with minimal details like flush skirtings, frameless doors and transparent switches help to create a feeling of space.
The resulting spaces are calm and relaxed, with enough room to accommodate large gatherings, while having more intimate spaces for cosy nights by the fire.
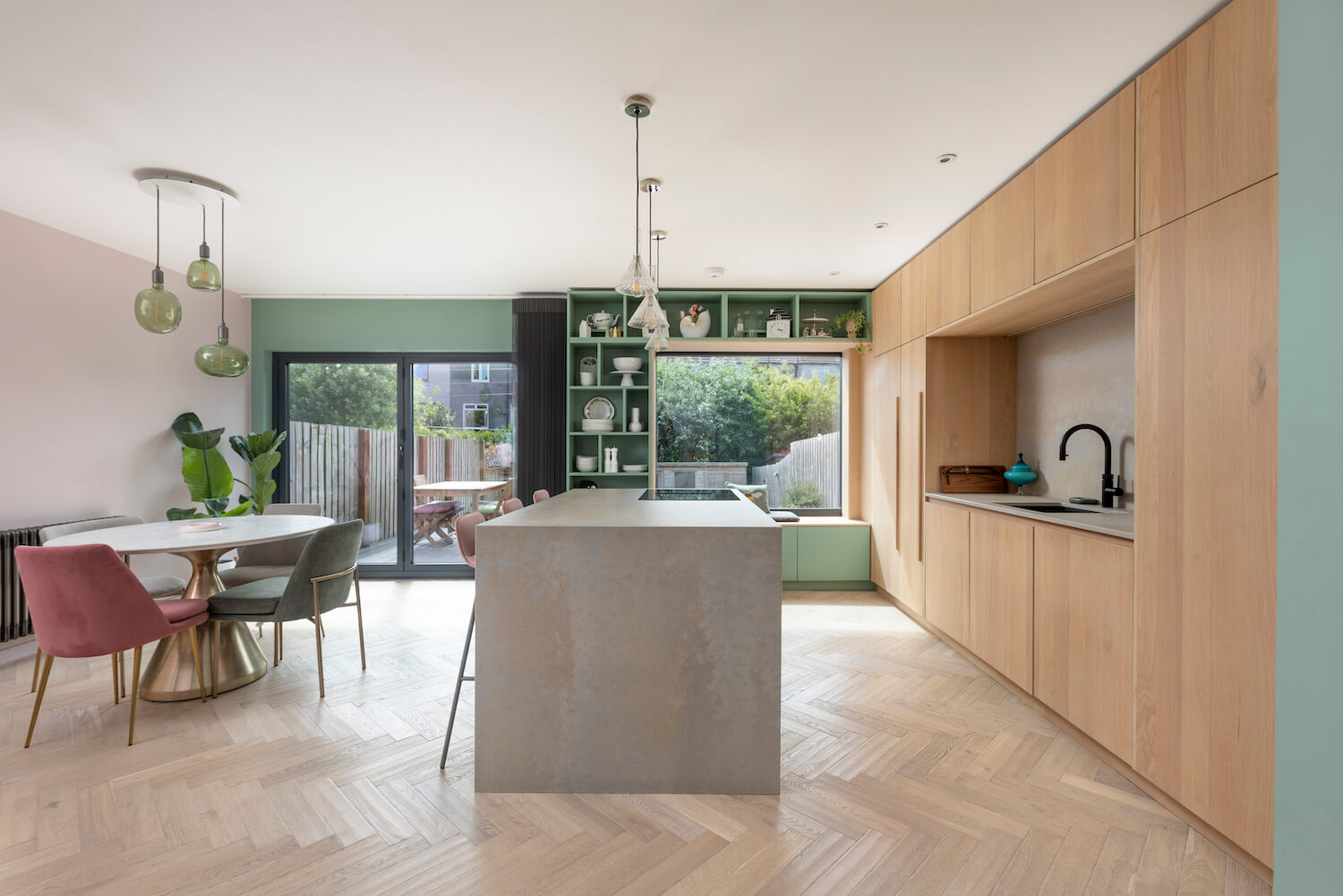











About
AGORA architecture + design is based in Edinburgh and works across Scotland and the wider UK. We design unique homes and considered extensions; sensitive alterations to listed properties; transformational renovations; educational projects; and commercial and retail environments. We create open-plan, free flow collaborative spaces and cosy cocoons, glass-walled eyries and wood-lined nests. We draw from real life: the features you need and the detailing you love. Our work starts and ends with you.
We are an RIBA and RIAS Chartered Practice, and all of our architects are ARB registered and members of RIAS and RIBA. Sustainability is an important part of our practice, and we are also a member of SEDA (Scottish Ecological Design Association).

