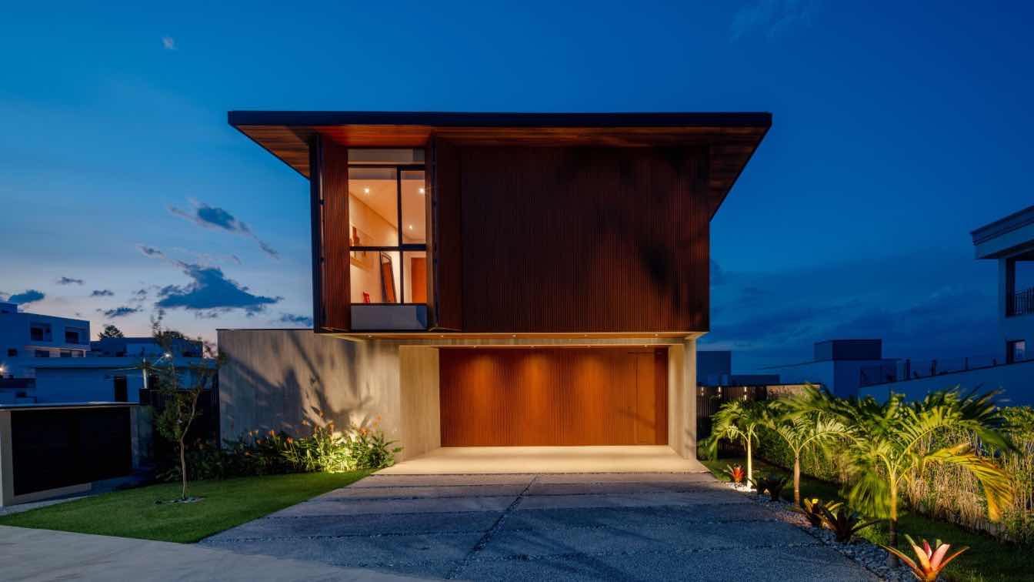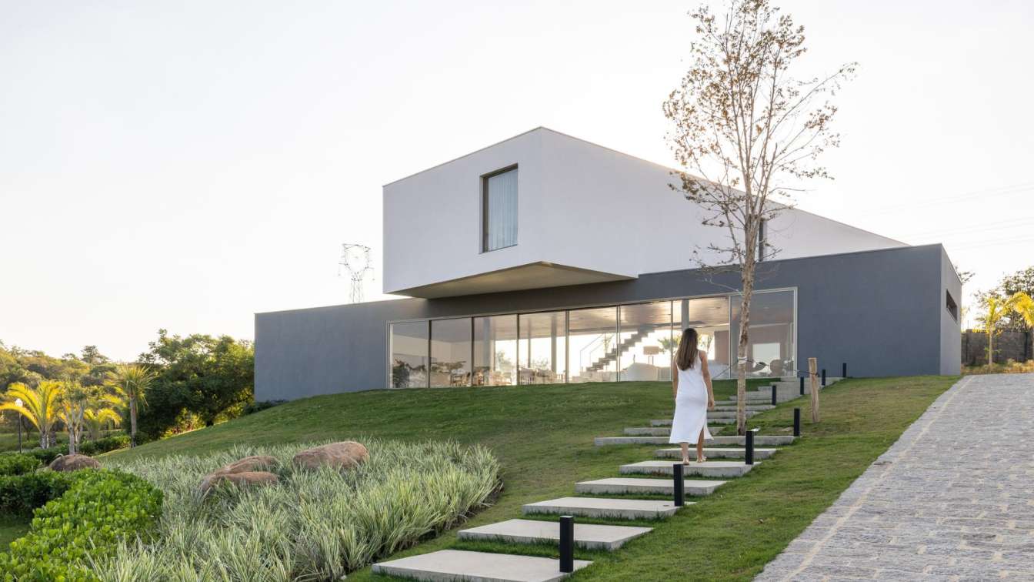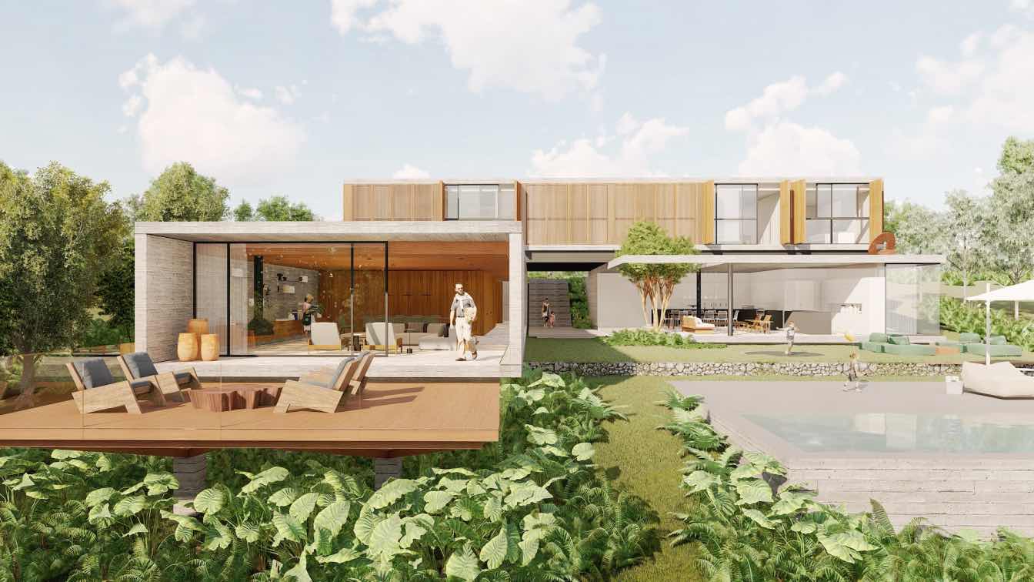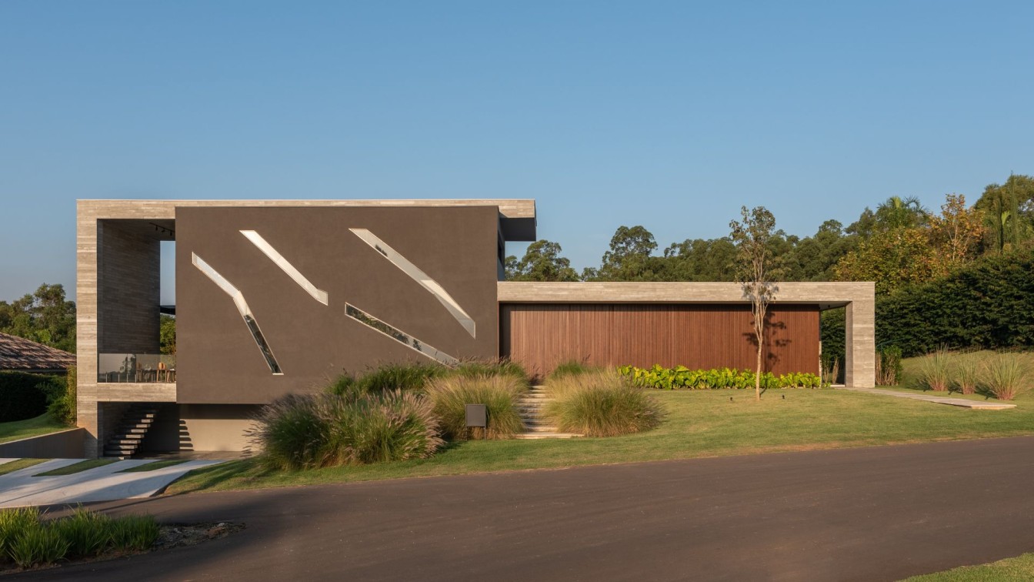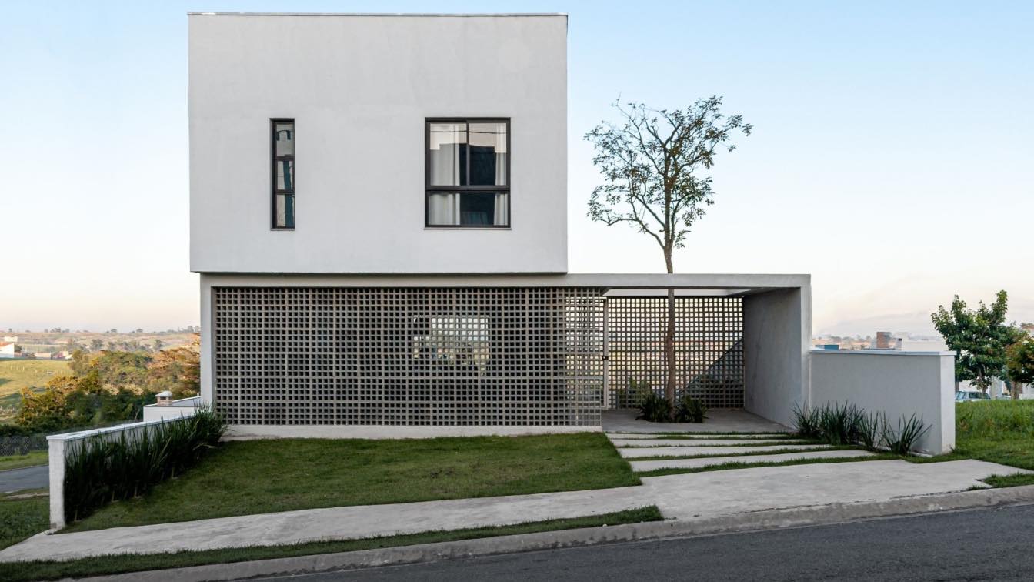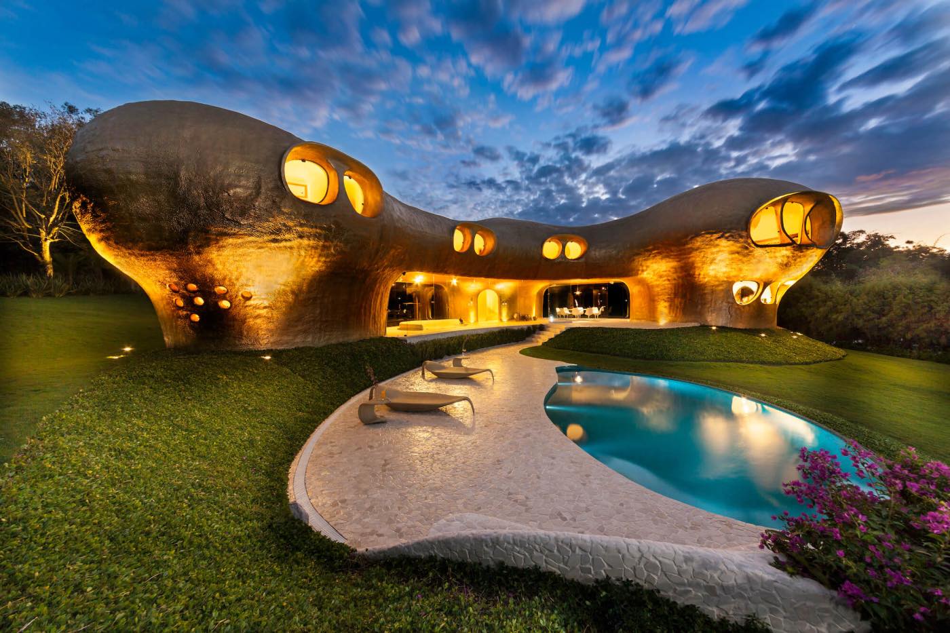Residence of 450 m² privileges family gathering, fluidity between environments and balance between natural and industrial materials.
Architecture firm
Taguá Arquitetura
Location
Reserva Saint Paul, Itu, SP, Brazil
Principal architect
Thiago Benedetti Brugnolo, Mariana Rotta
Design team
Thiago Benedetti Brugnolo, Mariana Rotta
Interior design
Taguá Arquitetura
Civil engineer
Marcelo Ferpereira / Raep Engenharia
Structural engineer
Raep Engenharia
Lighting
Taguá Arquitetura
Material
Concrete slatted, Wooden aluminum (slatted and brise-soleil), Tauari slats, Steel (eaves)
Typology
Residential › House
Designed by architects Luciana Bacin and Tiago Kuniyoshi, partners at HUM Arquitetos, Casa Grau is located in Itu, in the interior of São Paulo, to offer a unique experience of connection with nature. Designed to be a weekend home, the unusual design takes advantage of architectural solutions in conjunction with engineering.
Architecture firm
HUM Arquitetos
Location
Itu, São Paulo, Brazil
Principal architect
Luciana Bacin, Tiago Kuniyoshi
Collaborators
Air Conditioning: Logiproject
Interior design
Dias Estúdio
Structural engineer
Gama Z Engenharia
Environmental & MEP
AF Projetos
Landscape
Juliana Freitas
Visualization
Perspectivas: Estúdio Serifa
Construction
Prado Construções
Material
Concrete, Wood, Glass, Steel
Typology
Residential › House
Designed by architects Luciana Bacin and Tiago Kuniyoshi, partners at HUM Arquitetos, “Casa do Lago” is an invitation to harmony between design and nature. Located in Itu, in the interior of São Paulo, the project is inspired by the elements of “Parque do Varvito”, a subcontinental geological monument located in Itu.
Project name
Casa do Lago
Architecture firm
HUM Arquitetos
Location
Itu, São Paulo, Brazil
Principal architect
Luciana Bacin, Tiago Kuniyoshi
Visualization
HUM Arquitetos
Typology
Residential › House
Designed by architects Ivan Cassola, Fernanda Castilho and Rafael Haiashida, partners of Atelier C2HA, Casa Terras, located in Itu - São Paulo, was conceived for a family looking for a more comfortable life in contact with nature.
Architecture firm
C2h.a Arquitetura
Location
Itu, São Paulo, Brazil
Photography
Ana Helena Lima
Principal architect
Rafael Haiashida, Fernanda Castilho e Ivan Cassola
Collaborators
Deca, Portobello, Yamamura
Interior design
Atelier C2HA
Structural engineer
Priscila Cordeiro
Landscape
Patricia França
Visualization
Atelier C2HA
Tools used
SketchUp, Shapespark
Material
Concrete, stell, glass, natural stones, porcelain tile
Typology
Residential › House
The Itu house began to be designed when a small slot in the city that bears the name of the house was found. In a space with few houses nearby, the slot took advantage of a large slope that allowed a complete view of the horizon. After some time, the slot began to turn into a project and the project began to turn into construction.
Architecture firm
STUDIO DLUX
Location
Itu, São Paulo, Brazil
Photography
Hugo Chinaglia
Principal architect
Denis Fujii
Design team
Beatriz Guedes, Daniel Ogata, Carol Passos
Collaborators
Furniture: Mono Design, TokStok e Westwing. Joinery: Cortare
Interior design
STUDIO DLUX
Typology
Residential › House
Designed by renowned Mexican architect Javier Senosiain, this project is in Itú, Brazil, within a private dwelling complex provided with a golf course surrounded by the lush vegetation of the area and located at just 120 kilometers away from the city of San Paulo.
Project name
Amoeba House (Casa Amiba)
Architecture firm
Javier Senosiain
Location
Itú, São Paulo, Brazil
Photography
Francisco Lubbert, archivo Senosiain
Principal architect
Javier Senosiain
Tools used
Adobe Photoshop, Adobe Lightroom
Typology
Residential › House

