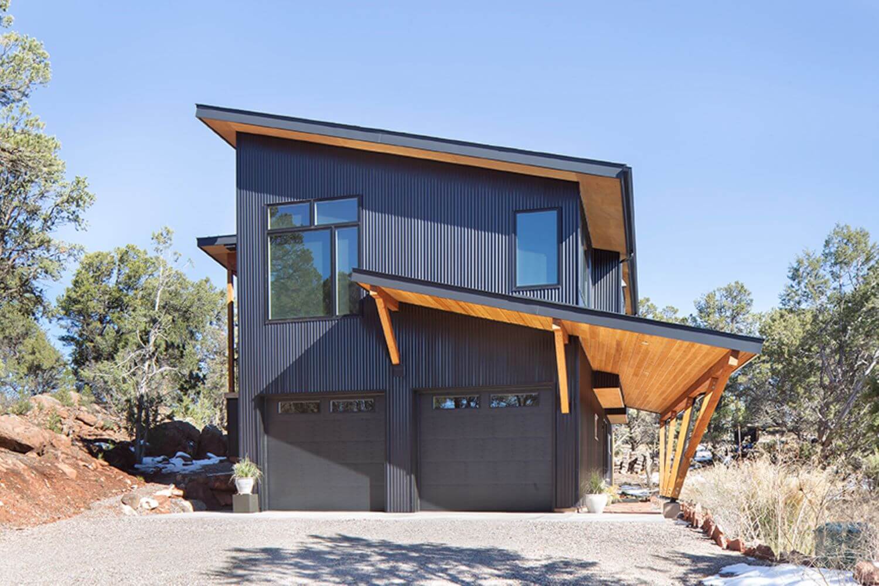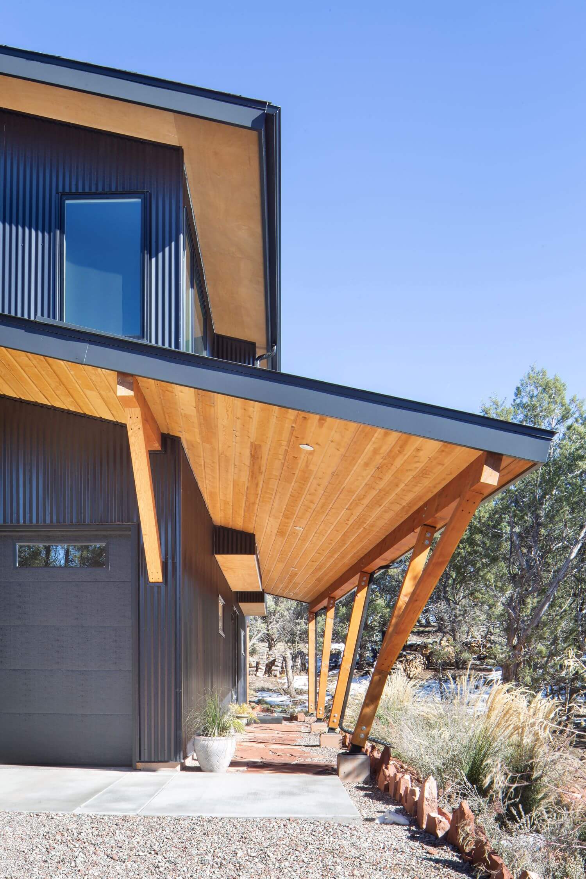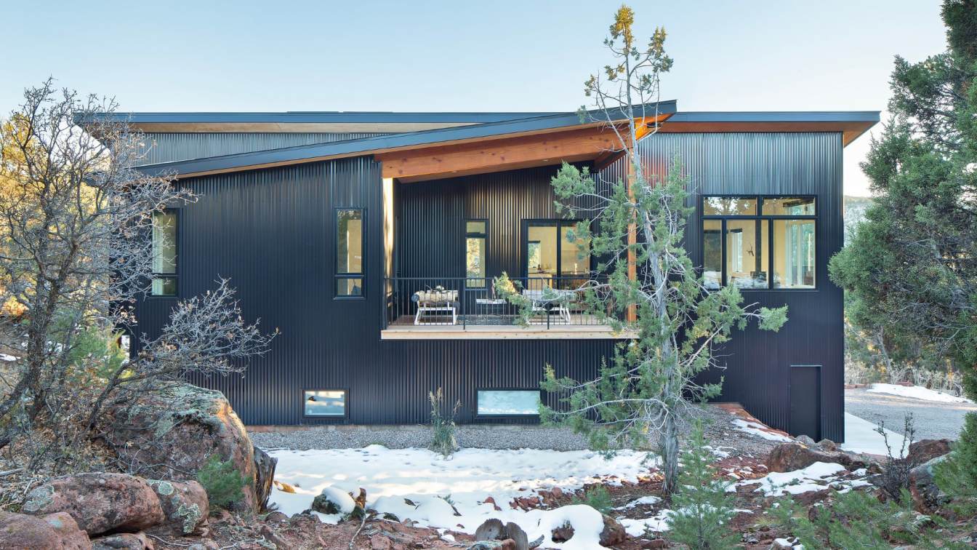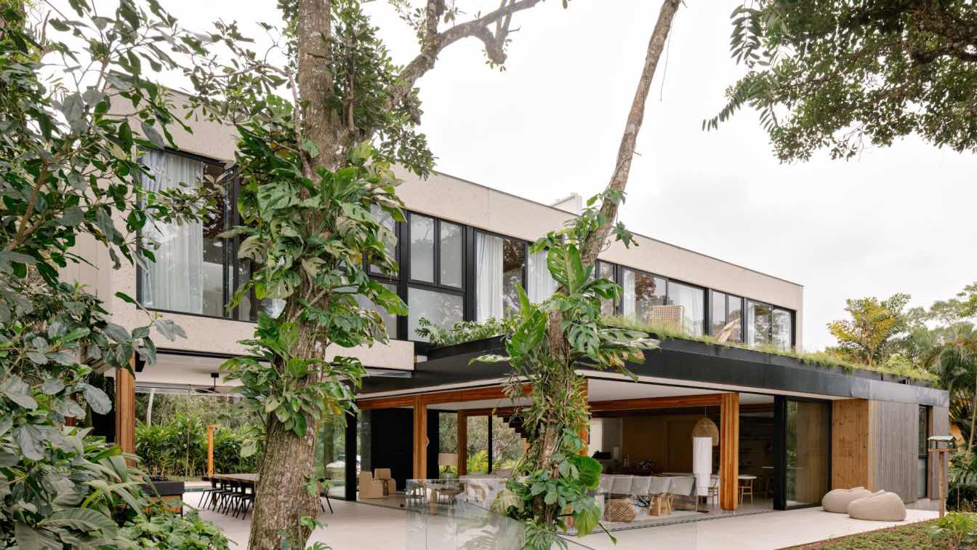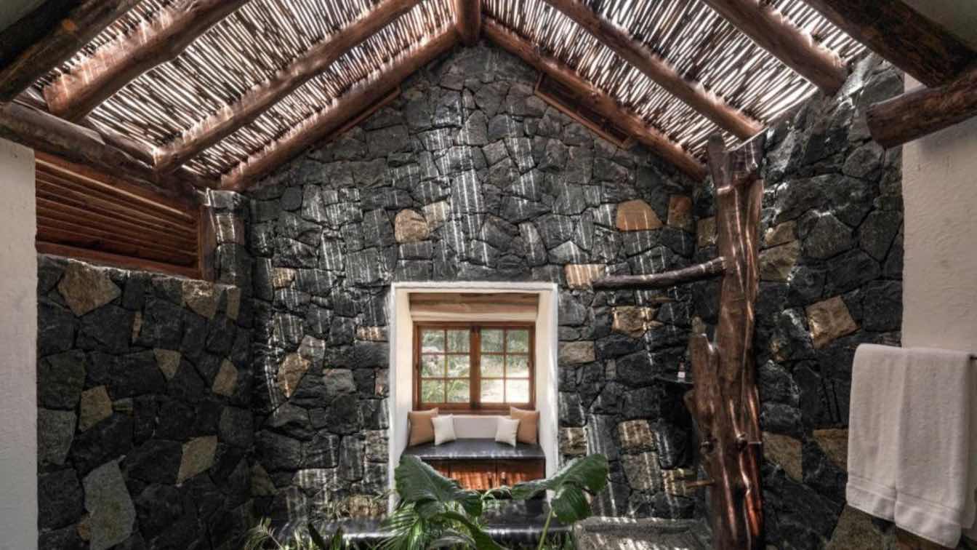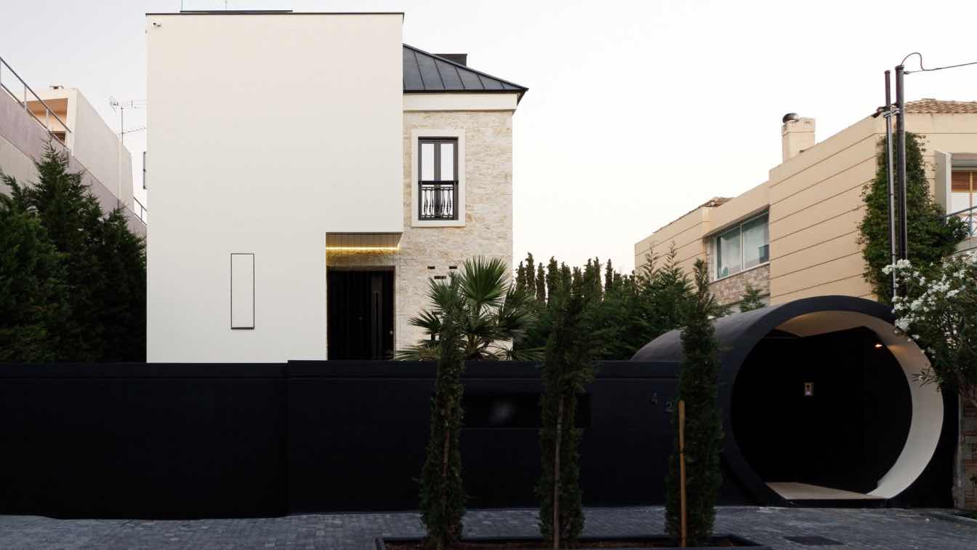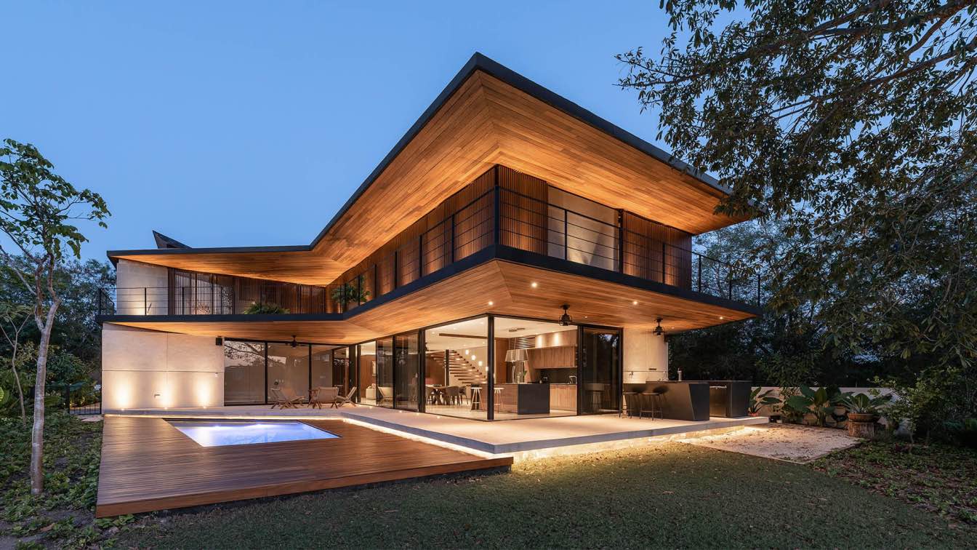Jess Pedersen Architecture: In designing a custom home, the architect and client bring something unique to the process and outcome. This relationship is most effective when the architect listens and understands the client’s needs and vice versa to translate into the final design. What was unique about this design and ultimate build was that the clients came to Pedersen Architecture with an interior design and construction background. P.A. took the approach of assisting the clients in designing their dream home as an architectural facilitator.
This 2585 sq ft house is situated at the top of a steep cedar & juniper-covered hillside. The upper-level houses the living, kitchen, dining area, and master suite, allowing the residents to peer through the tree canopy with glimpses of a sea of mountains on the horizon. The lower level has a garage, laundry room, bathroom, and two bedrooms serving as their studio/ office space. The house is clad in stunning black corrugated metal siding, allowing maintenance-free and fire-resistant living.




