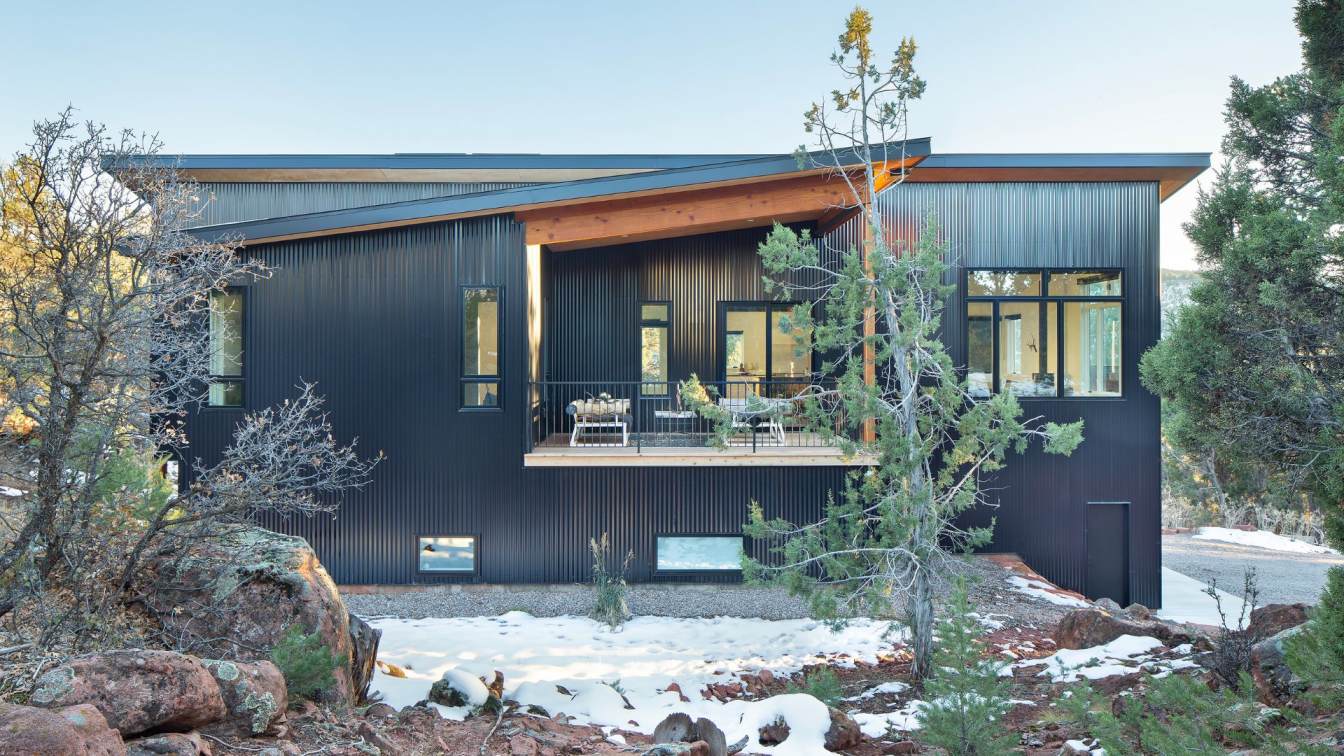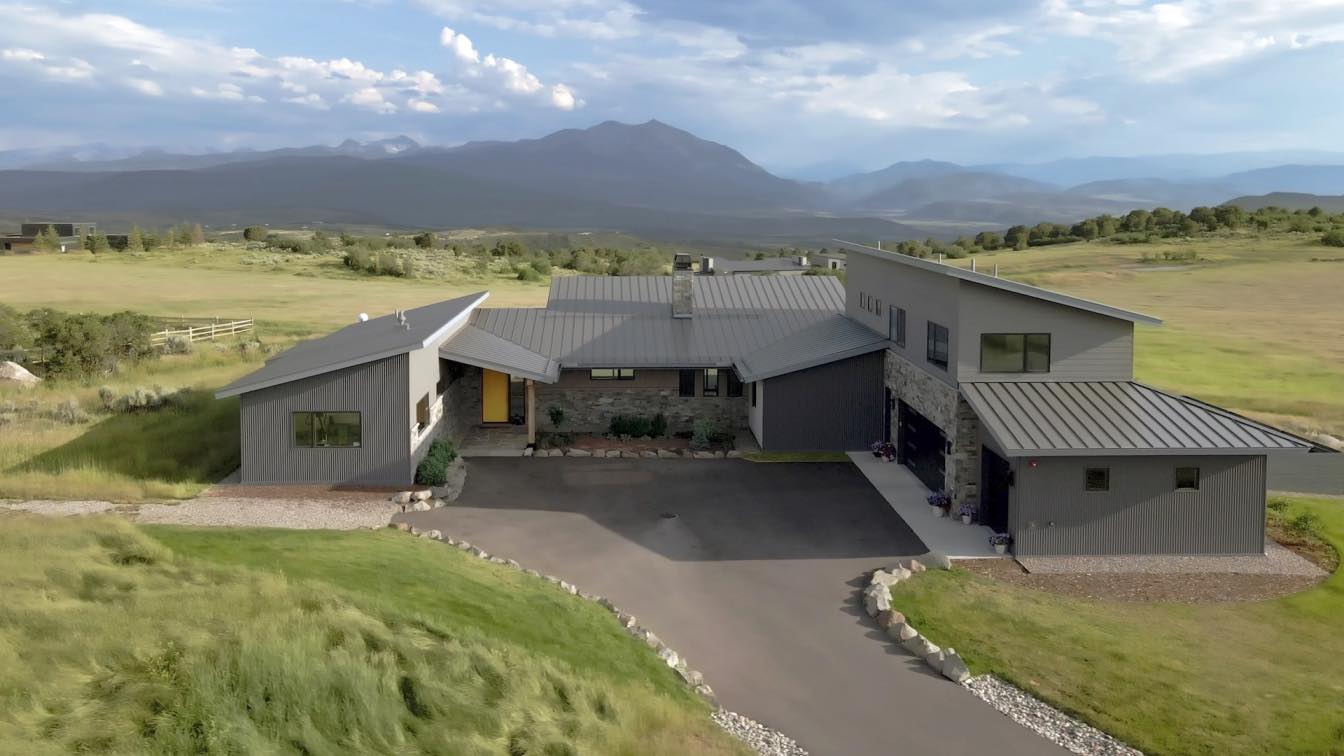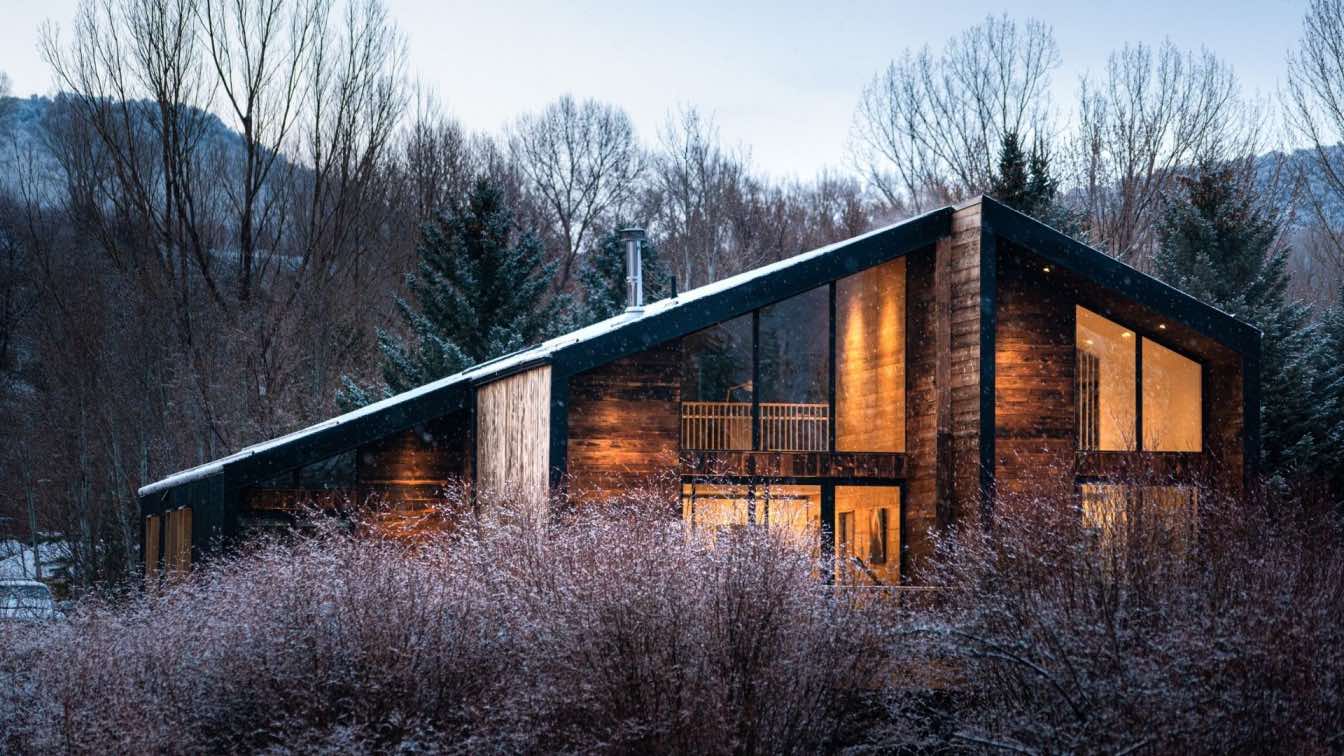In designing a custom home, the architect and client bring something unique to the process and outcome. This relationship is most effective when the architect listens and understands the client’s needs and vice versa to translate into the final design. What was unique about this design and ultimate build was that the clients came to Pedersen Archit...
Architecture firm
Jess Pedersen Architecture Inc.
Location
Carbondale, Colorado, USA
Photography
Brent Moss Photography
Principal architect
Jess Pedersen
Design team
Owner, Architect, General Contractor
Collaborators
Owner, Architect, General Contractor
Interior design
Shelia Poulsen
Built area
992 m² / 3255 ft²
Site area
61,471 m² / 15.19 ac²
Structural engineer
Ernest Kollar Engineers Inc.
Supervision
David Schuler
Tools used
AutoCAD, SketchUp
Construction
Harry Mayer Construction
Material
Corrugated Metal Siding, Timber Post & Beams, Asphalt Shingle Roof
Typology
Residential › House, Custom Residence
In this commission, the clients hired Jess Pedersen Architecture to design a Scandinavian residence in a subdivision that was in the process of changing its guidelines from a traditional mountain log-lodge theme to a contemporary alpine mountain. The lot was an airy, treeless meadow along the Roaring Fork River covered with rhythmic native grasses
Architecture firm
Jess Pedersen Architecture
Location
Missouri Heights, Carbondale, Colorado, USA
Photography
Jesse Newman @ Trick Pony
Principal architect
Jess Pedersen
Design team
Jess Pedersen + Clients
Structural engineer
Ernest Kollar Engineers Inc.
Lighting
Jess Pedersen Architecture Inc.
Supervision
Dave Cardiff Construction Inc.
Tools used
AutoCAD, SketchUp
Construction
Dave Cardiff Construction Inc.
Material
Metal roof, Metal siding, Hardie Siding, Stone Veneer Siding, Wood framing
Typology
Residential › House
The Rocky Mountain House #1 is a 2000 square feet Nordic style house with 4 bedrooms and 3.5 baths located in the outskirts of Carbodale, Colorado. A creek front property with a bird sanctuary in the backyard. A sustainable home which explores a new way of living with smaller spaces and the idea of economic sustainability.
Project name
Rocky Mountain House #1 (Tiscornia Residence)
Architecture firm
Forma Arquitectura
Location
Carbondale, Colorado, United States
Principal architect
Santiago Mussi Tiscornia
Typology
Residential › House




