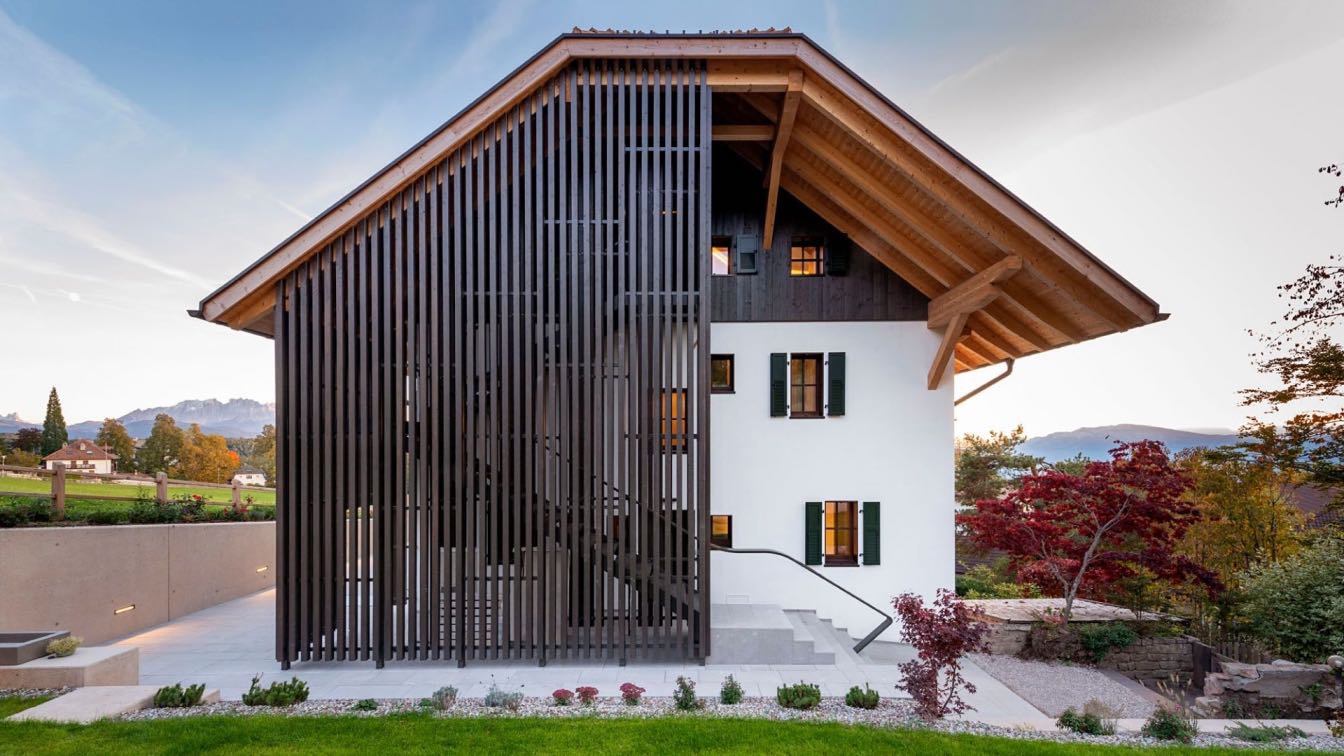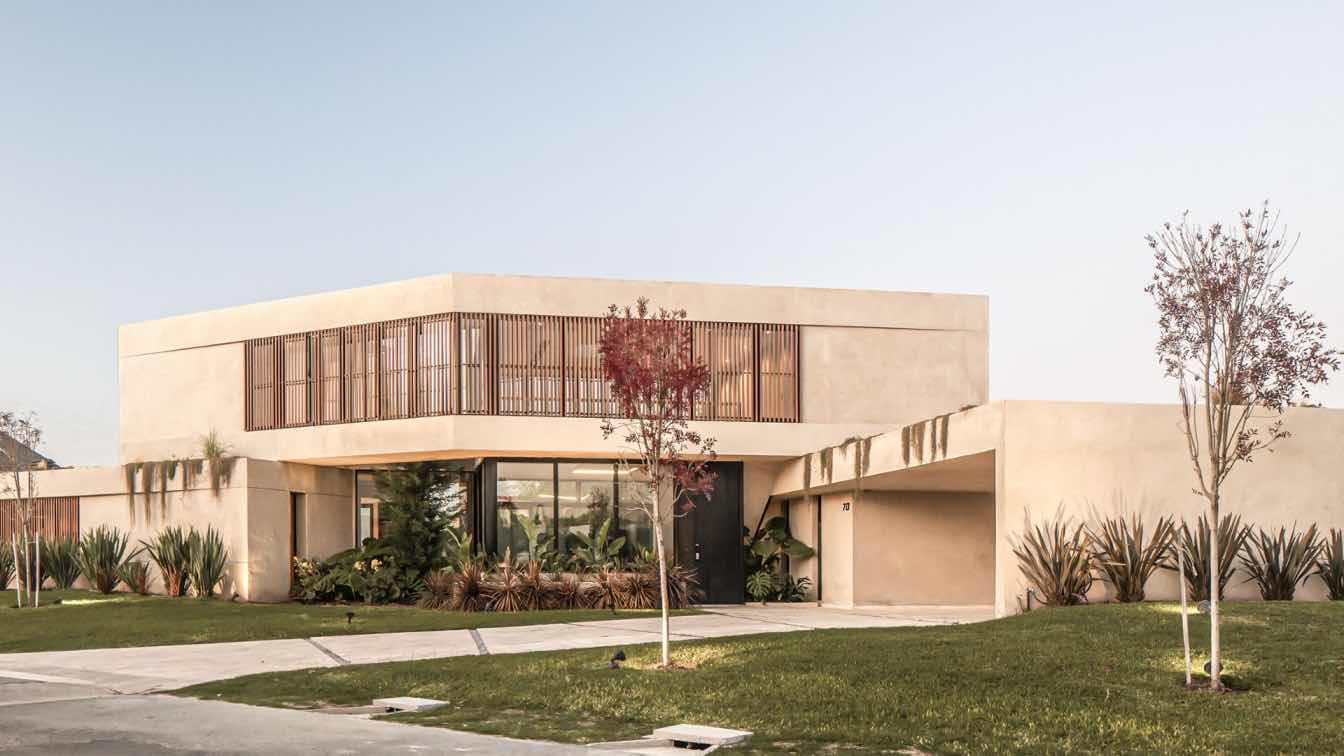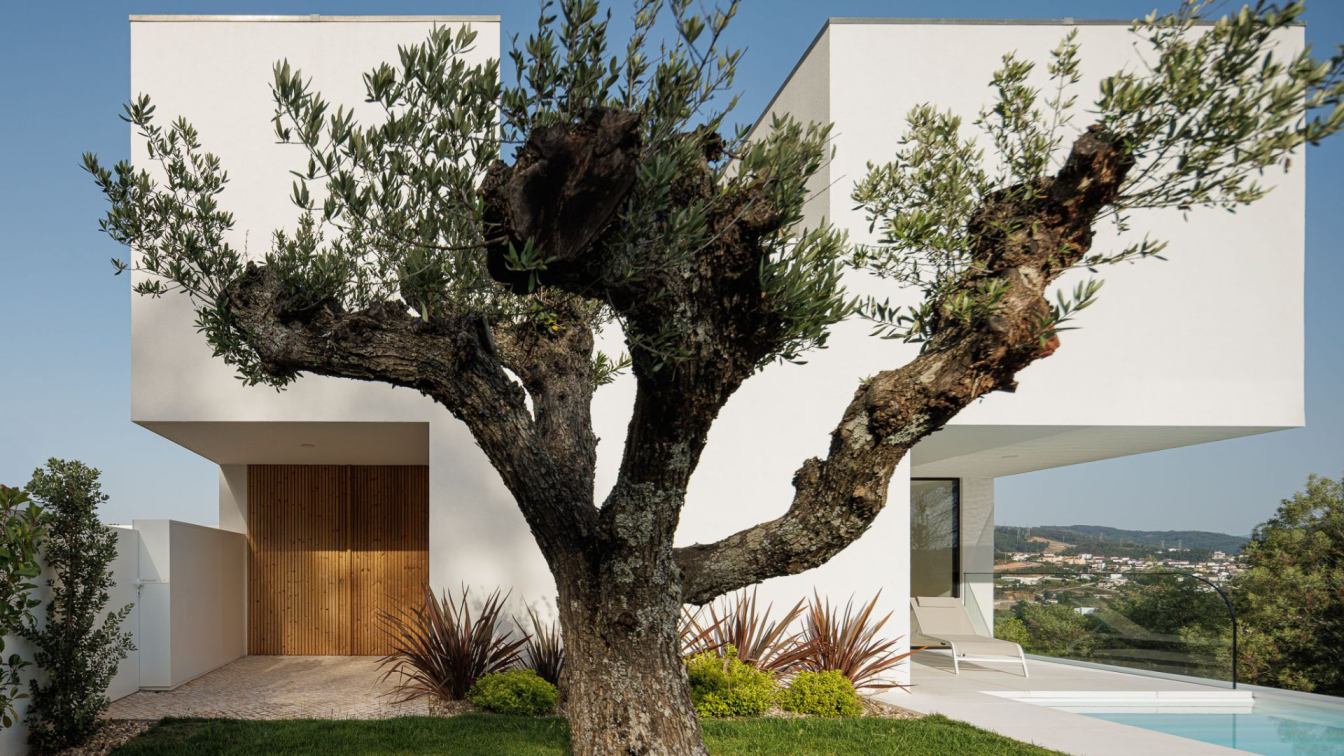Ecumene Habitat Solutions: Located in a fast urbanising but predominantly rural area in South Bengaluru, this is a farmhouse set on a 5-acre farm property. The owners intended to use the property both as a weekend getaway and also for inviting friends and family in large numbers for get togethers. This meant that the spaces had to be large format to accommodate large groups of people.The property has four distinct buildings – the main home, a banquet hall, a parking pavilion, and staff accommodation.
One enters the plot from the west and the buildings are arranged i n a way that they occupy the higher ground on the west and south. This L-shaped arrangement along the south and west ensure that they face the entire farm that slopes down towards the north and east. The landscape consists largely of fruit bearing trees, a vegetable farm, a lawn, and a rainwater harvesting pond that supplies water for both irrigation and domestic use. A layer of perforated interconnected PVC pipes has been laid under the soil to ensure that water is drained towards the pond.
The landscape was designed not just as something that was to be visual – but a space that had to be experienced viscerally through all of one’s senses. A long winding walkway in the property provides the opportunity to explore the various facets of the landscape. The two-storey main house with its overhanging roof slab is approached through a large porte-cochere and opens up into a spacious foyer that connects the living room on one end and the dining on the other.

The living room has a tall ceiling with large windows that frame the views of the landscape. The dining opens out into the garden on the south. The house is stepped back in the upper floor with a large terrace that opens up into the landscape below. The banquet hall is a large space with glass around to take in the views of the landscape. The sloped roof is insulated metal sheets supported on MS trusses and finished with shingles. The trusses were designed in a cross pattern that enhanced the space underneath.
A blend of plastered and wood panelled surfaces paired with imported marble exudes a feeling of warmth and luxury. The interiors are done in a minimalist style. Our endeavour was to get the spaces within to celebrate the landscape outside. The large windows from the living room not only catch the breadth of the landscape but also the tall trees set against the large expanse of sky. The reading alcoves are scooped out of the foyer as spaces for looking out into the vegetation. The bedrooms have large windows that frame the landscape. The bedrooms on the west look into a beautifully landscaped vegetable garden.
Project Description Credits: Vasudevan R Kadalayil


















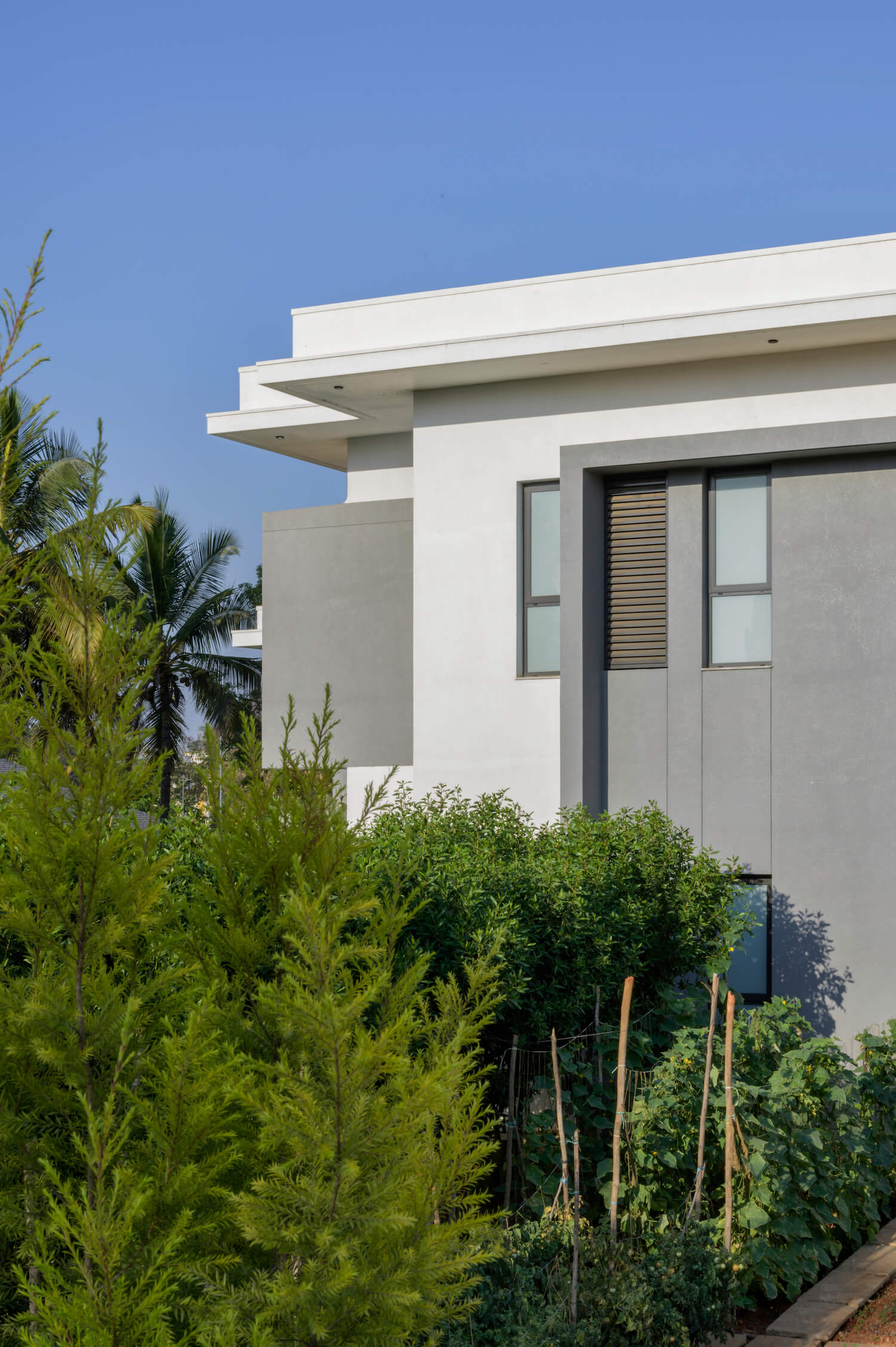













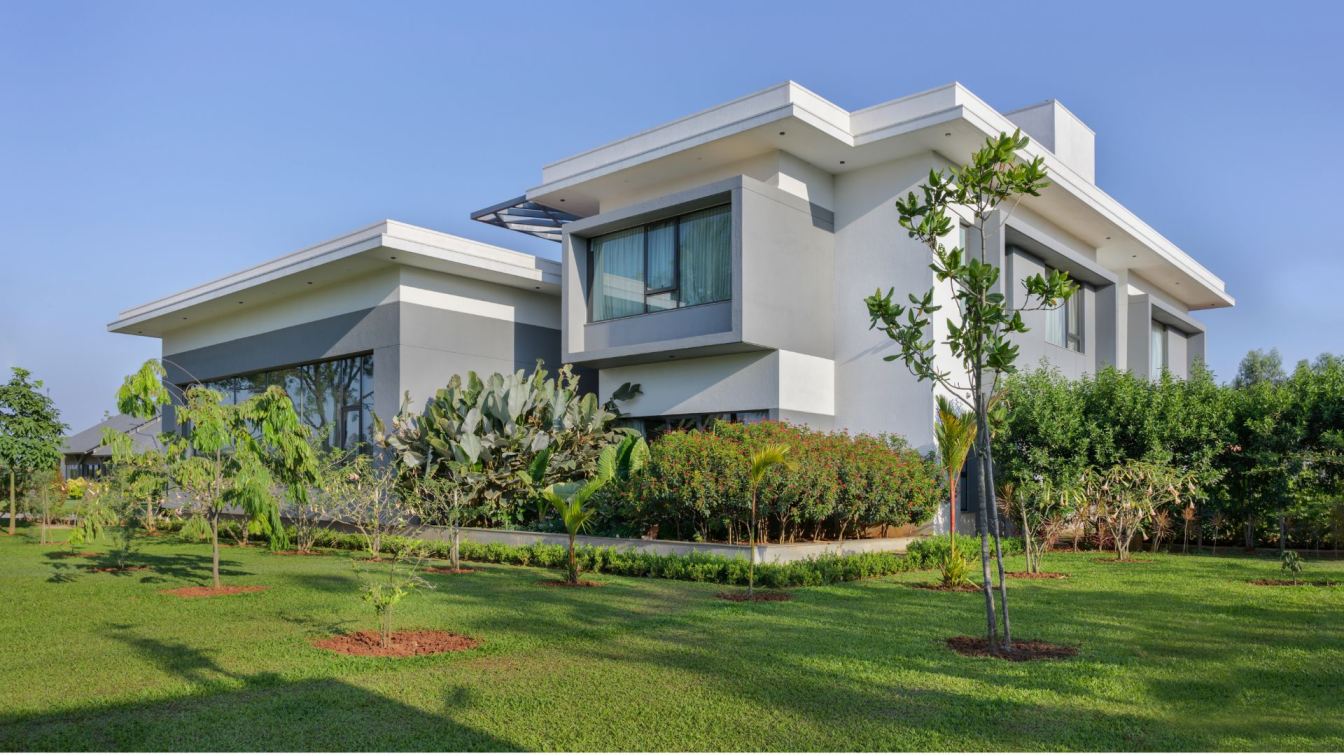
.jpg)
