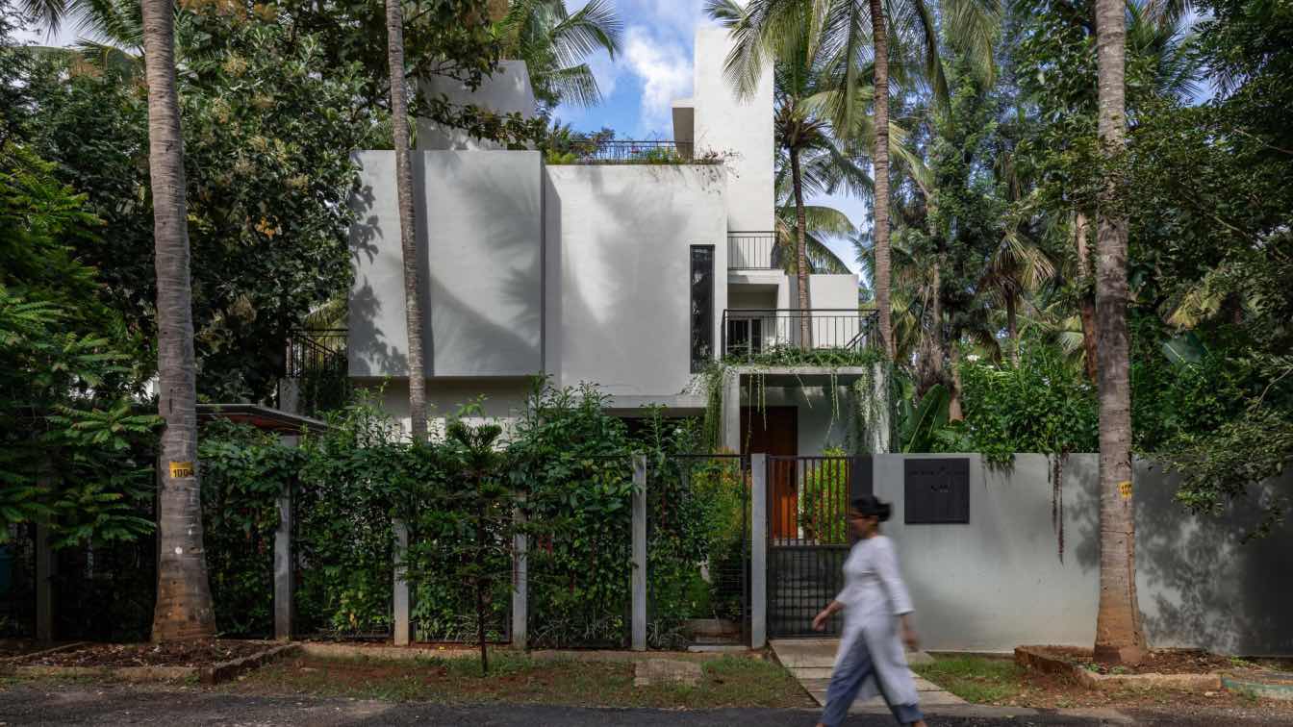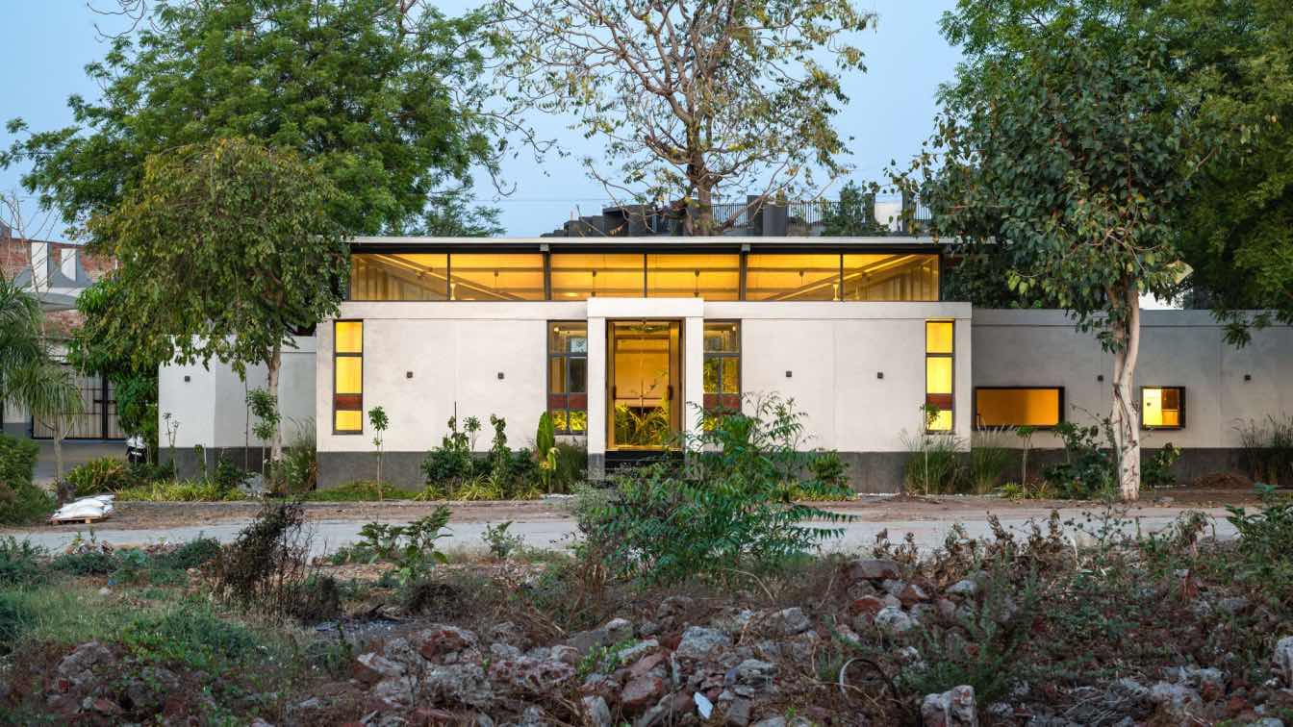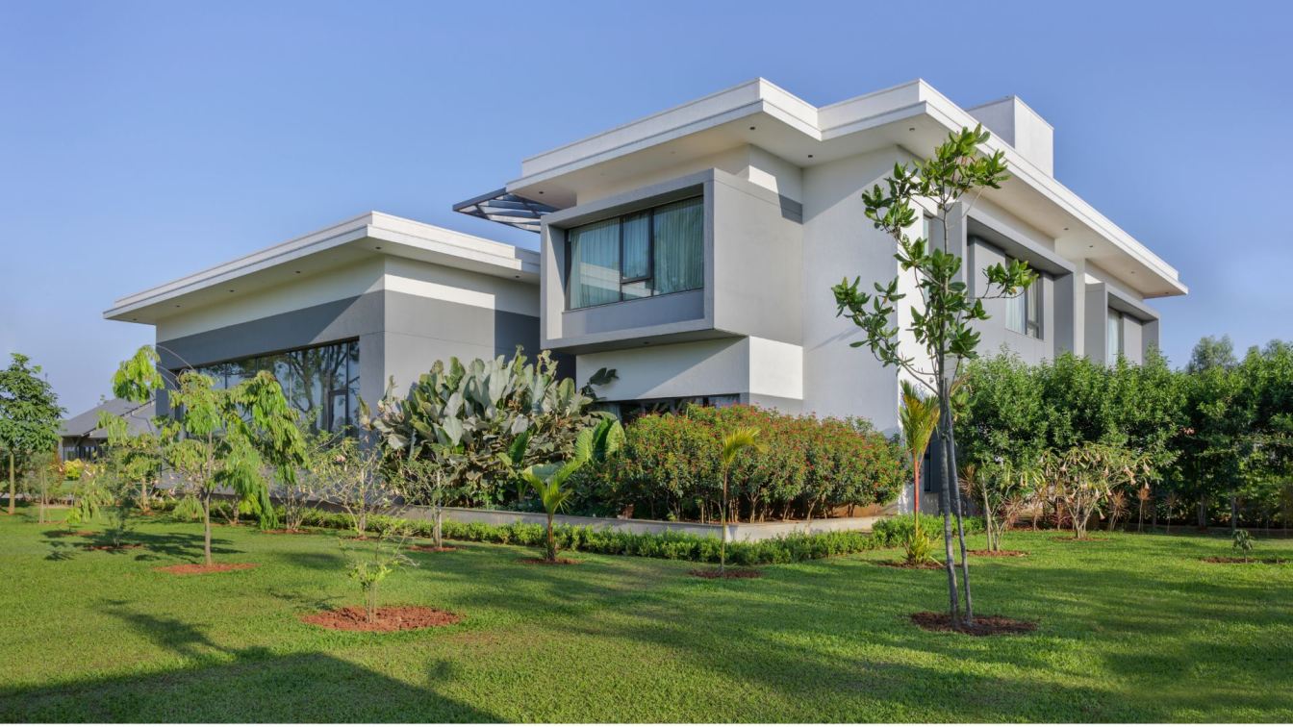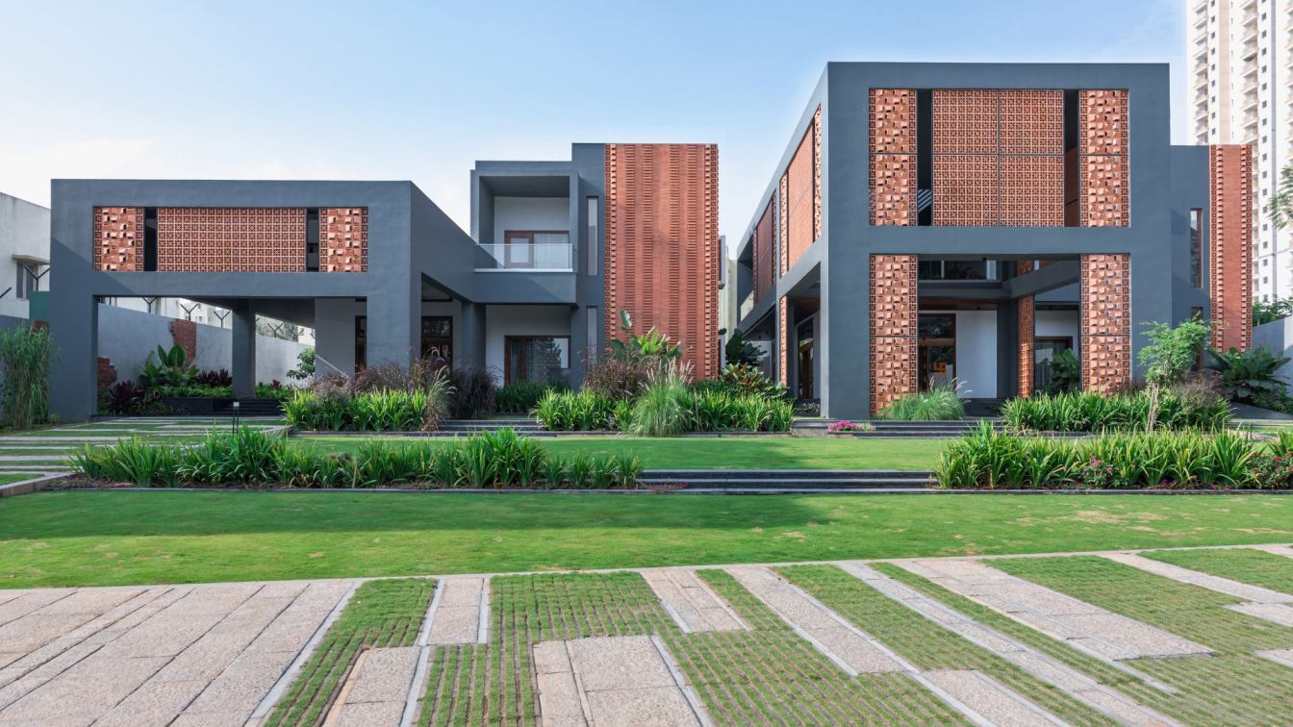Nestled in what was once a coconut orchard, the home serves as a sanctuary for a retired couple, their daughter & a feline companion offering them a tranquil environment for everyday goings-on.
Location
Bangalore, India
Principal architect
Anisha Menon, Sabyasachi Routray
Design team
Neethu Susan Mathew, Aiyappa I C
Structural engineer
Radins Engineers Pvt. Ltd.
Environmental & MEP
Yash Consultants
Tools used
AutoCAD, Adobe Photoshop, Procreate, Adobe Indesign, Sketchup
Construction
Behl Construction Company
Typology
Residential › House
Compartment S4 embarked on repurposing a neglected canteen block dating back to the 1970s. The decision to transform this structure into office space symbolizes a departure from its former role while honoring its architectural legacy.
Architecture firm
Compartment S4
Location
Odhav, Ahmedabad, India
Principal architect
Aman Amin, Prasik Chaudhari, Kishan Shah, Manuni Patel, Krishna Parikh, Monik Shah, Nishita Parmar, Vedanti Agarwal
Design team
Aman Amin, Prasik Chaudhari, Kishan Shah, Manuni Patel, Krishna Parikh, Monik Shah, Nishita Parmar, Vedanti Agarwal
Collaborators
Shivangi (Text), Raju bhai and team (Execution team)
Typology
Residential › House
Located in a fast urbanising but predominantly rural area in South Bengaluru, this is a farmhouse set on a 5-acre farm property. The owners intended to use the property both as a weekend getaway and also for inviting friends and family in large numbers for get togethers. This meant that the spaces had to be large format to accommodate large groups...
Project name
Pushpa House
Architecture firm
Ecumene Habitat Solutions Pvt. Ltd
Location
Bengaluru, India
Principal architect
Vasudevan R Kadalayil, Shrividya Shettigar, Arvind Singh Shekhawat
Collaborators
Project Description Credits: Vasudevan R Kadalayil
Civil engineer
Essens Projects, Bengaluru
Structural engineer
Sterling Engineering Consultancy Services Pvt. Ltd, Bengaluru
Landscape
Garden Vision, Bengaluru
Supervision
JMC Projects Ltd (Kalpataru Power Transmission Ltd), Bengaluru
Typology
Residential › House
Located in Electronic City, Bengaluru, the homes belonging to two brothers are set in a context that is fast changing from a rural to urban character. The choreography and architecture of this building set amidst a lush native landscape reflect the ethos of their lives.
Project name
Manjodaya House
Architecture firm
Ecumene Habitat Solutions Pvt. Ltd.
Location
Bengaluru, India
Principal architect
Vasudevan R Kadalayil
Design team
Shrividya Shettigar, Ezhilarasi P, Venkatesh Habib
Collaborators
Electrical Consultants: JES Design Consultants; HVAC Consultants: Breeze HVAC Systems; Quantity Surveyors: Greensoul Lifespaces Pvt. Ltd.; Structural Consultants: Sigma Consultants Bangalore; Initial Concept Plans: Prasanna Purohit; Design Development: Alwin Varughese, Savanraj Dani; Graphics: Anakha Mohanlal Painting Contractor: Mr. Tharanath; Marble Laying Contractor: Mr. Bansilal; Woodwork: Mr. Kannan; Interior Works: Mr. Kannan False Ceiling: Mr. Abid; Electrical & Fabrication: Royal Electricals & Fab Tec Engineering; Plumbing Contractor: Mr. Uday; Home Theatre Consultant & Contractor: Edomotics; Phe Consultant: Bays Consultancy; Kitchen Consultants: Creative Modules
Interior design
Ecumene Habitat Solutions
Landscape
Studio Confluence
Material
Brick, concrete, glass, wood, stone
Typology
Residential › House





