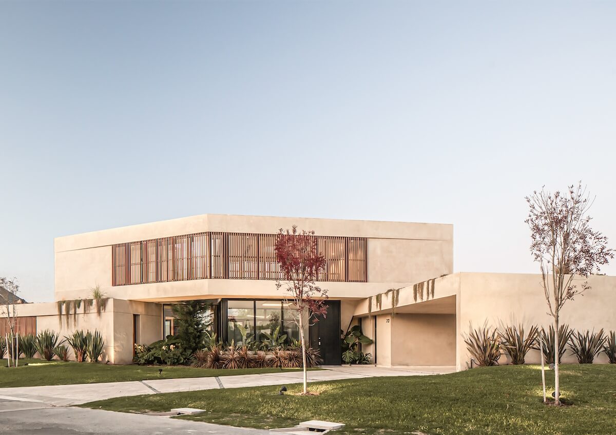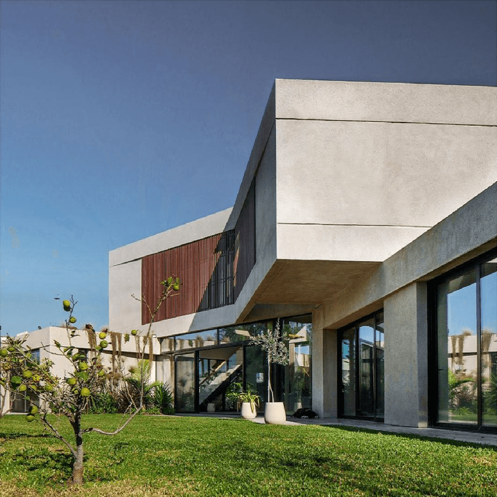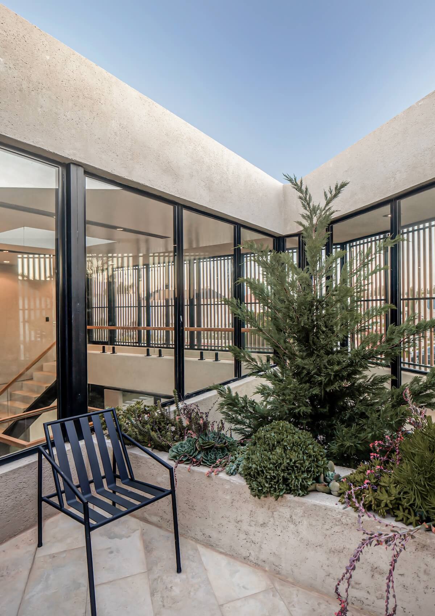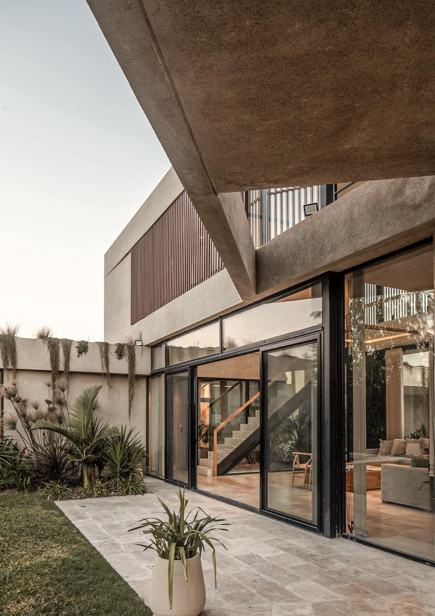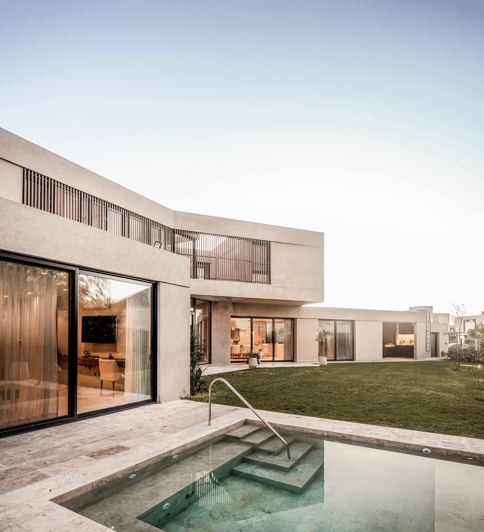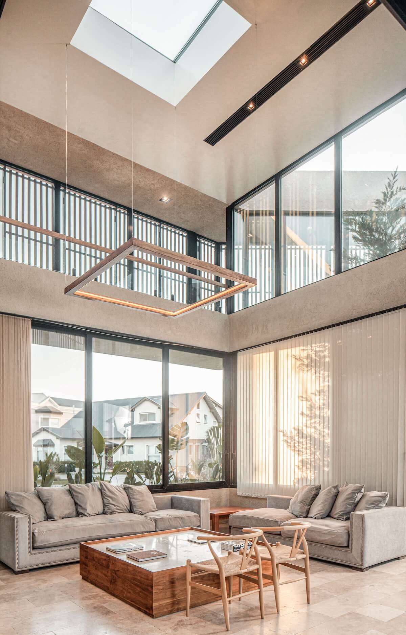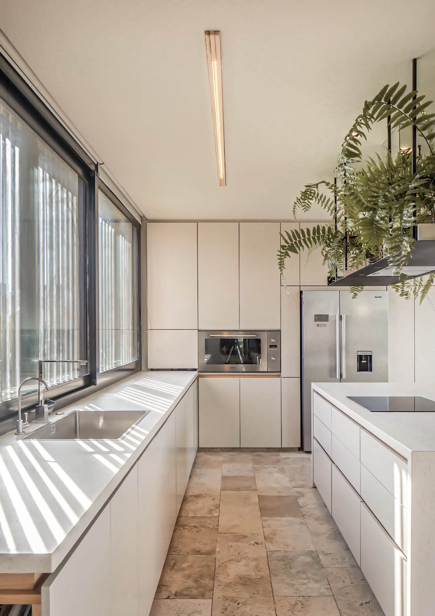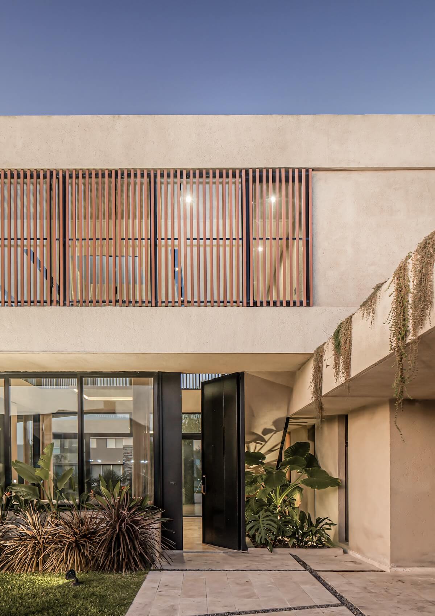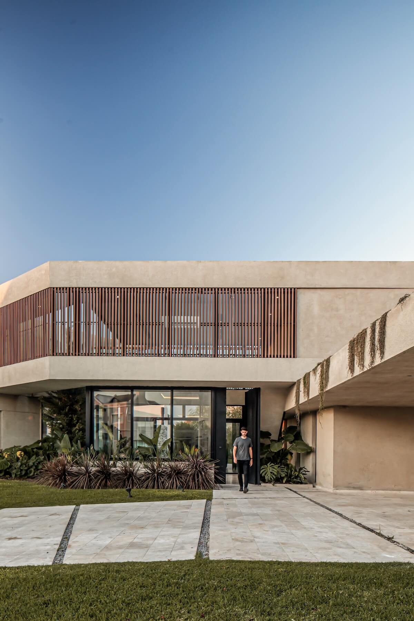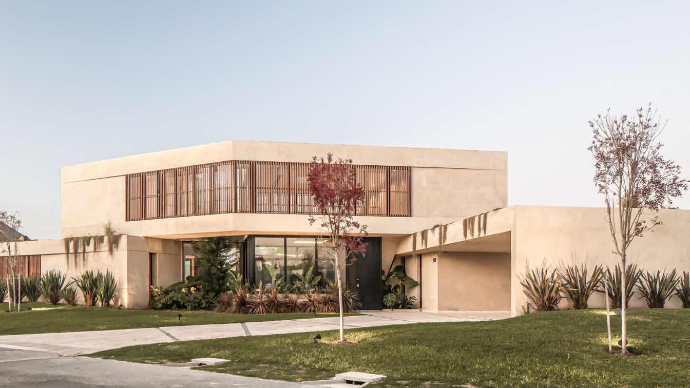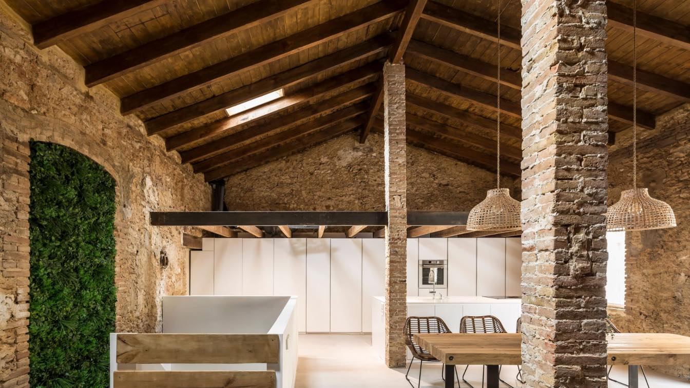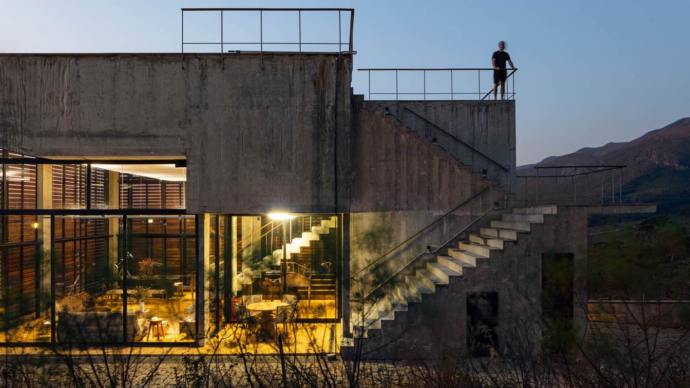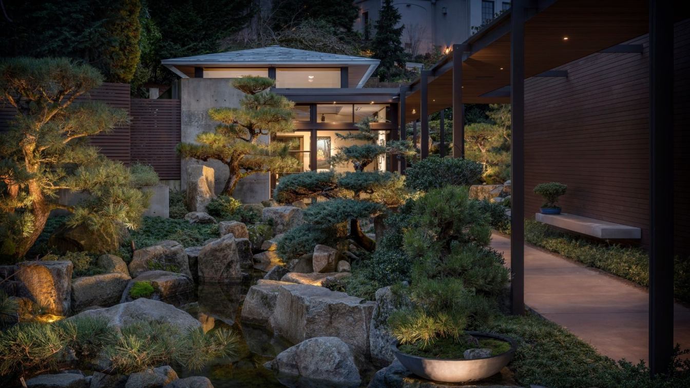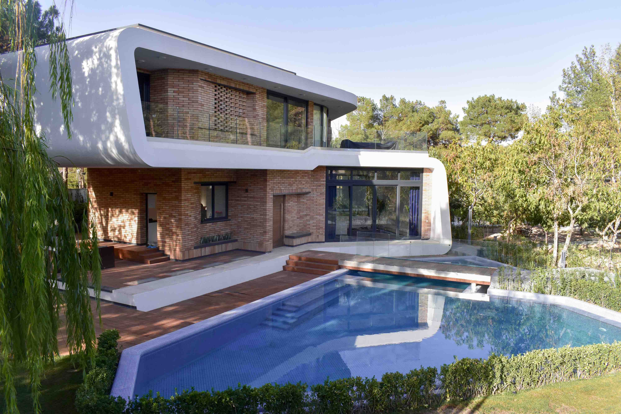Grizzo Studio: The design of this home posed a particular challenge: distributing a large program on the ground floor of a triangular lot that, despite its extensive front, did not offer a large rear space. To optimize it, it was decided to implement the ground floor in two distant bars: one against the front with the common areas and the other, with the rest area. The upper floor with two other rooms rests on these, and at the intersection of the three, the imposing double-height living room is generated. This space is surrounded by vegetation on all four sides, thanks to an internal patio and a flower bed under the stairs.
For the materiality of the entire project, travertine was chosen, which is used both in the floors throughout the house and in the bathroom coverings. For the exterior, we used a combed plaster with stones of the same material, which not only provide a timeless aesthetic, but also require low maintenance and will age in line with the project.
With this careful selection of materials, spatial distribution and attention to landscaping, the project combines functionality, warm spatiality and a strong connection with the natural environment.
