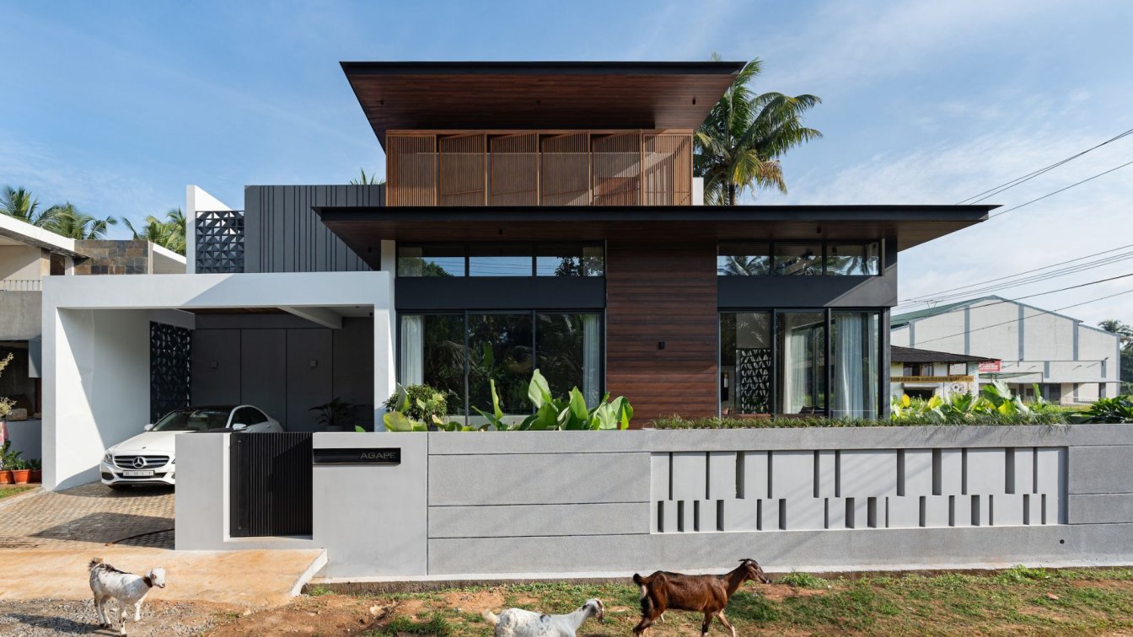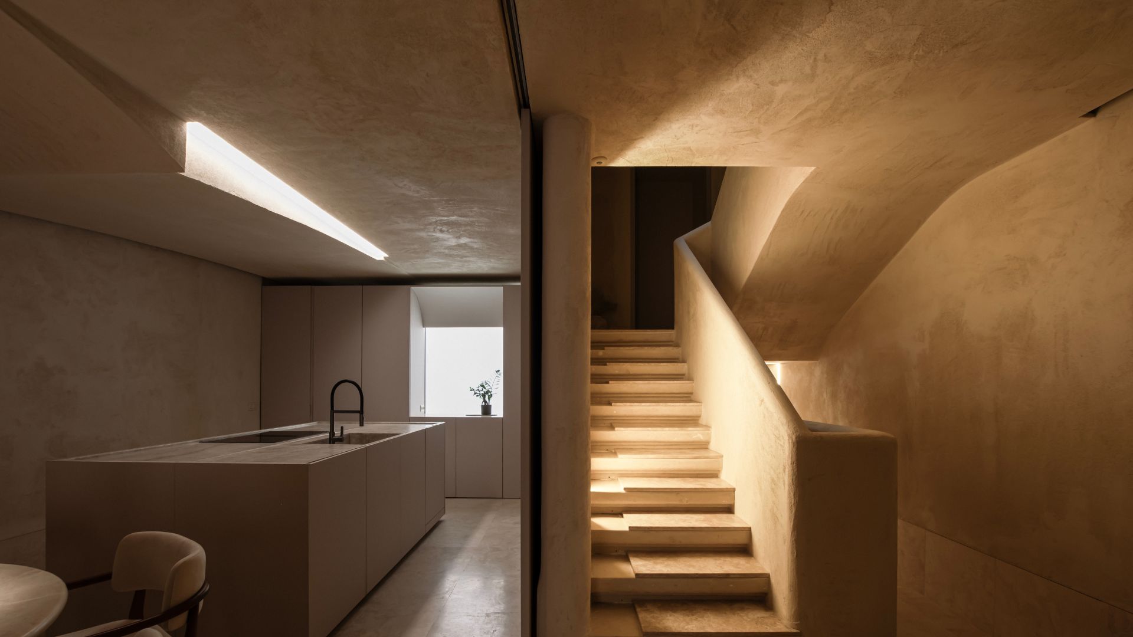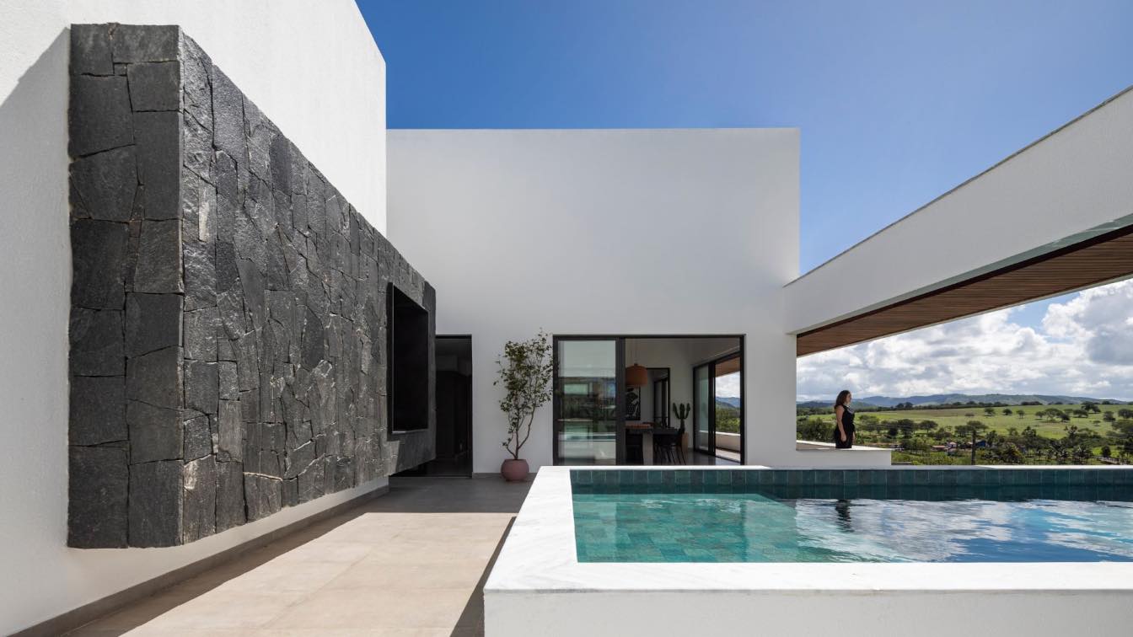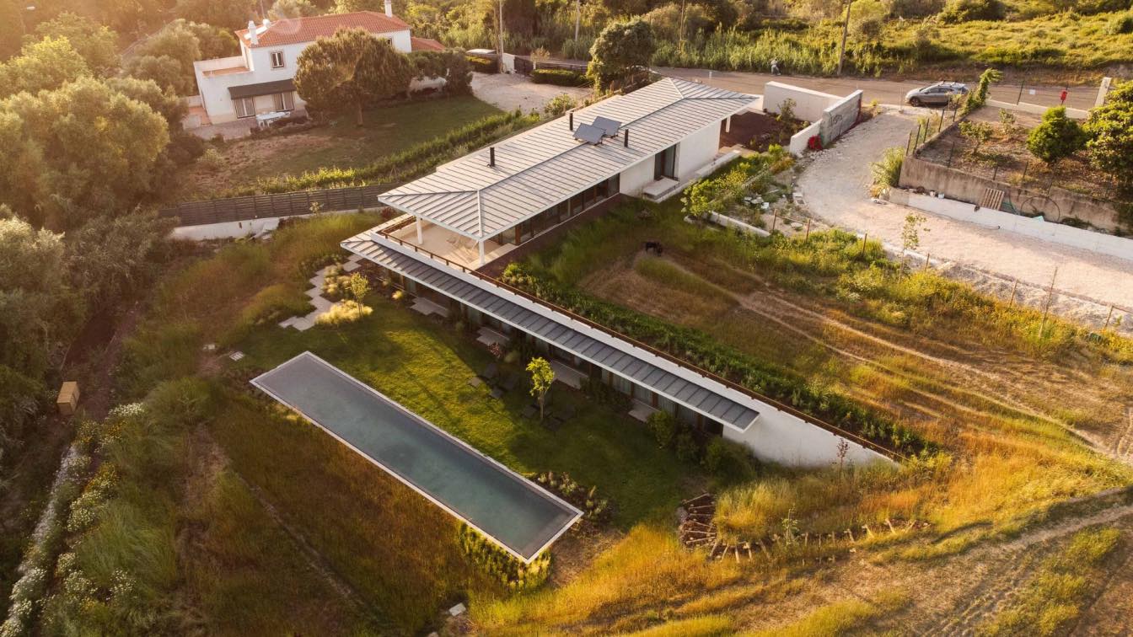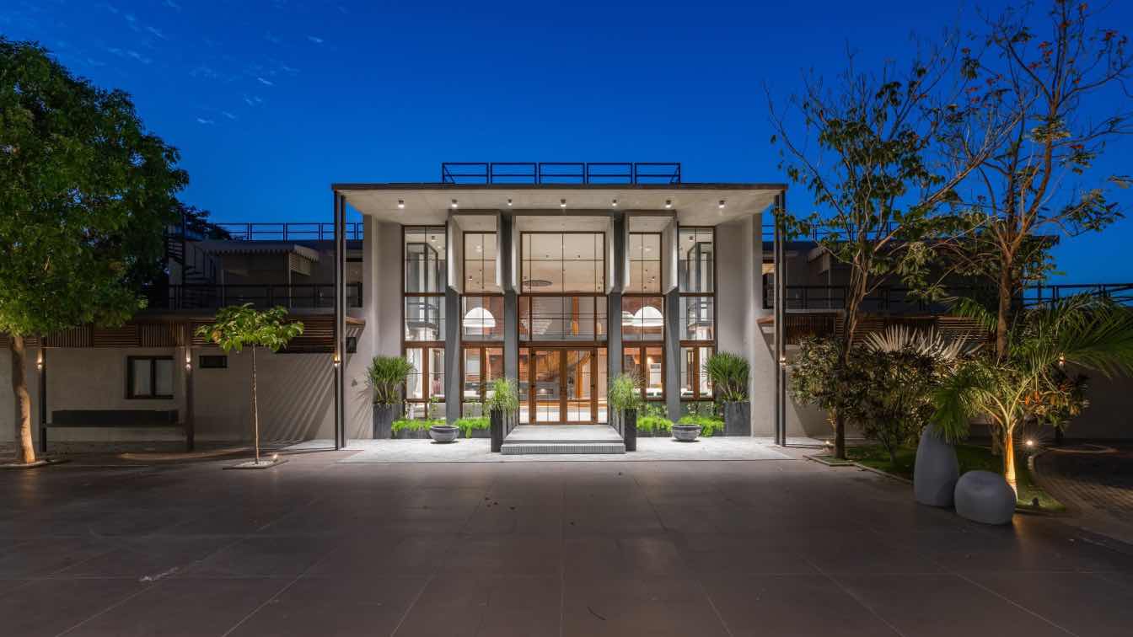Muaz Rahman Architects: Concealed within its contemporary facade, this residence unveils a captivating secret that is cherished by its fortunate inhabitants— a celestial embrace within the heart of the abode. A sublime sanctuary nestled amidst the verdant expanse of paddy fields and flanked by roads on two sides, this four-bedroom dwelling rests gracefully on a compact ten-cent plot. Beyond the prying gazes of the world, this home unveils a haven of serenity, bestowing its residents with a cherished haven where they can bask in their private symphony of the sky.
The planning of the Open Sky Residence itself is simple. The meticulous placement of water elements and verdant pockets transforms an open-plan canvas into a haven of secluded retreats. A striking embodiment of this ethos, the Birds of Paradise, not only pays homage to the concept of open-sky living but also acts as a visual partition, delineating the formal and informal living rooms. Upon entering, an aquatic sanctuary takes center stage, imparting a sense of serenity that embraces both mind and space, while also bestowing a natural cooling caress upon the interiors. Seamlessly intertwined, passive cooling mechanisms and the Venturi effect paint a portrait of sustainable living.
All the while, portions of the residence are open to the sky and cater to inviting the splendor of the outdoors into its very core. Immersed in a palette of nuanced greys, crisp whites, profound blacks, and the warmth of natural wood, the residence emanates an exterior ambiance of refined neutrality. Once inside, each chamber, a portal to the allure of the surrounding paddy fields and the expansive heavens above, invites in the rhythms of nature. It captivates a seamless embrace from dawn to dusk, painting the insides with its changing tones.

Elevating opulence to new heights, the Master bedroom unveils an open-to-sky courtyard, embraced by a tri-fold door that ushers the breathtaking vistas within. An en-suite sanctuary awaits, where the shower area unveils an enchanting connection with the sky, bestowing upon its occupant a much-needed respite in the lap of tranquility. The symphony of celestial alignment continues, as the prayer room and even the car porch unveil themselves to the expanse above, amplifying the residence's aura of serenity.
Strategically sculpted to shield against the sun's unwavering gaze, the western facade stands tall. Across the home, double-glazed glass shields the interior from solar heat. On the upper floors, metal screens adorned with the embrace of wooden panels in the balcony rotate to open to beautiful vistas. Aloft, the roof extends its sheltering canopy, tailored harmoniously to the nuances of Kerala's climatic temperament.
A testament to architectural ingenuity, this residence crafts an intimate connection with nature, seamlessly blending the boundaries between interior and exterior, offering a bespoke slice of celestial splendor exclusively tailored for its owners. In this design, each element converges, yielding an atmosphere that not only captures the essence of its surroundings but also creates a cozy atmosphere for its residents to rightfully call home.







































