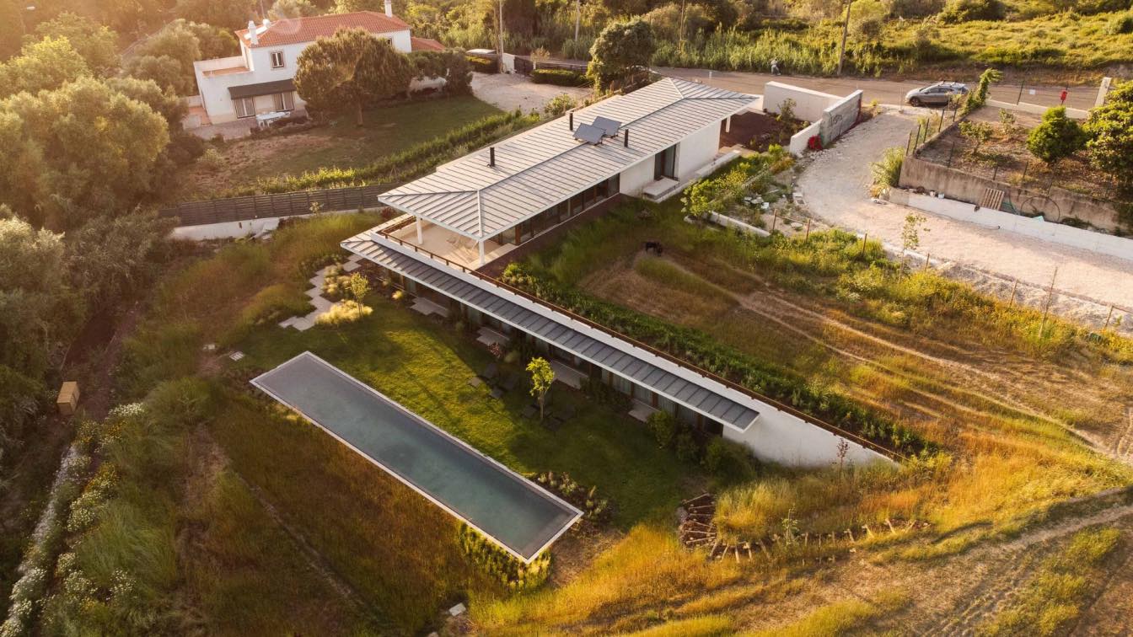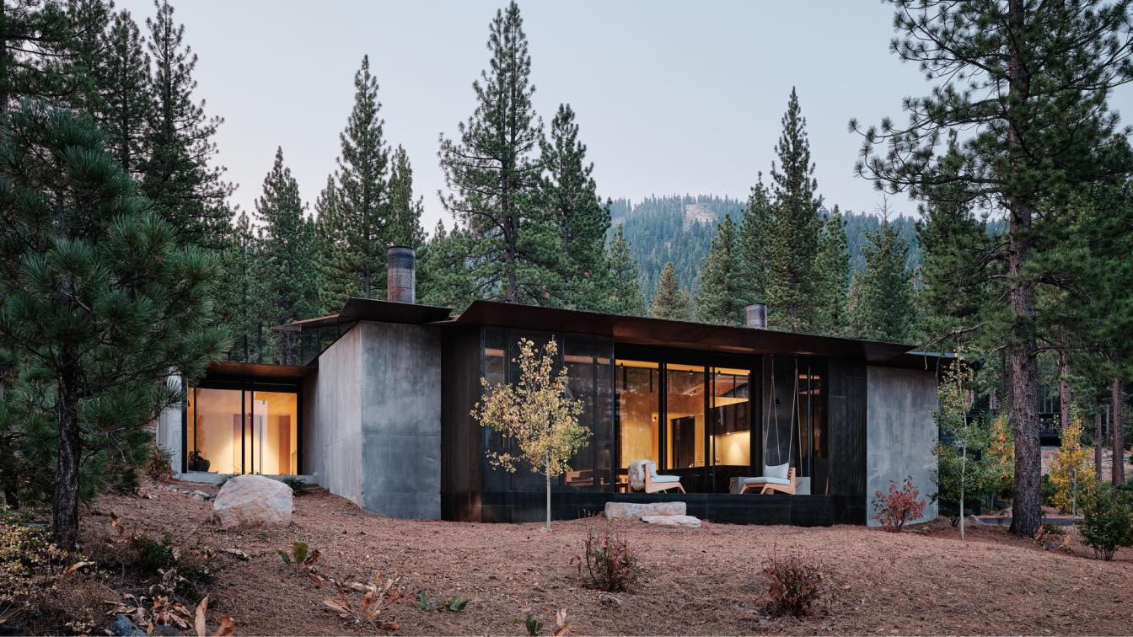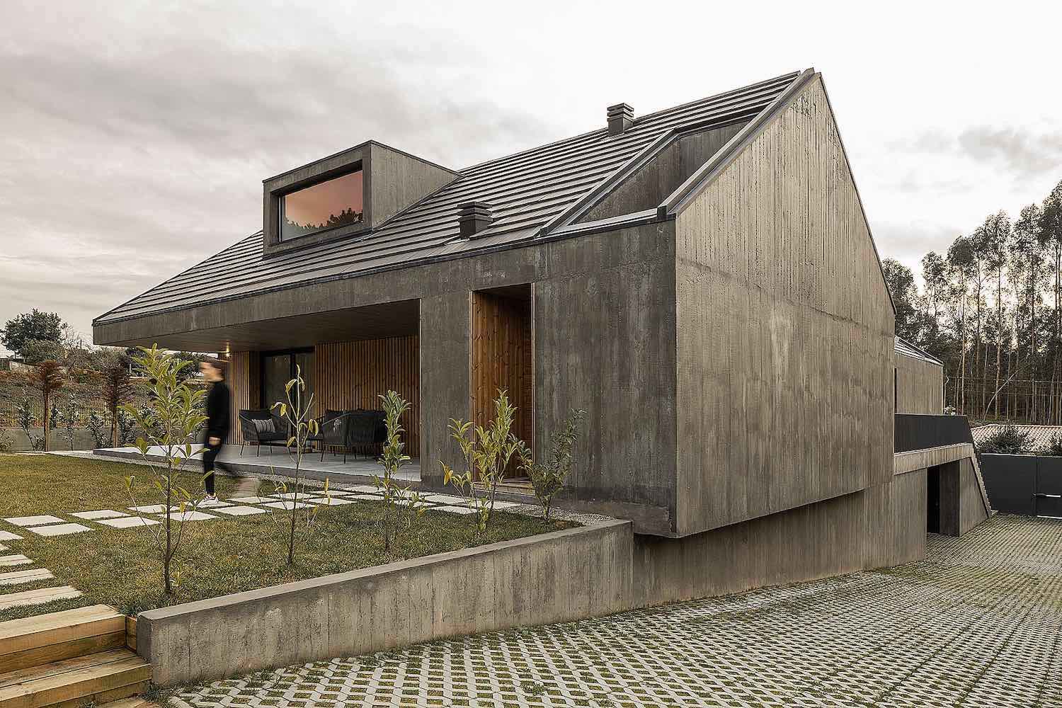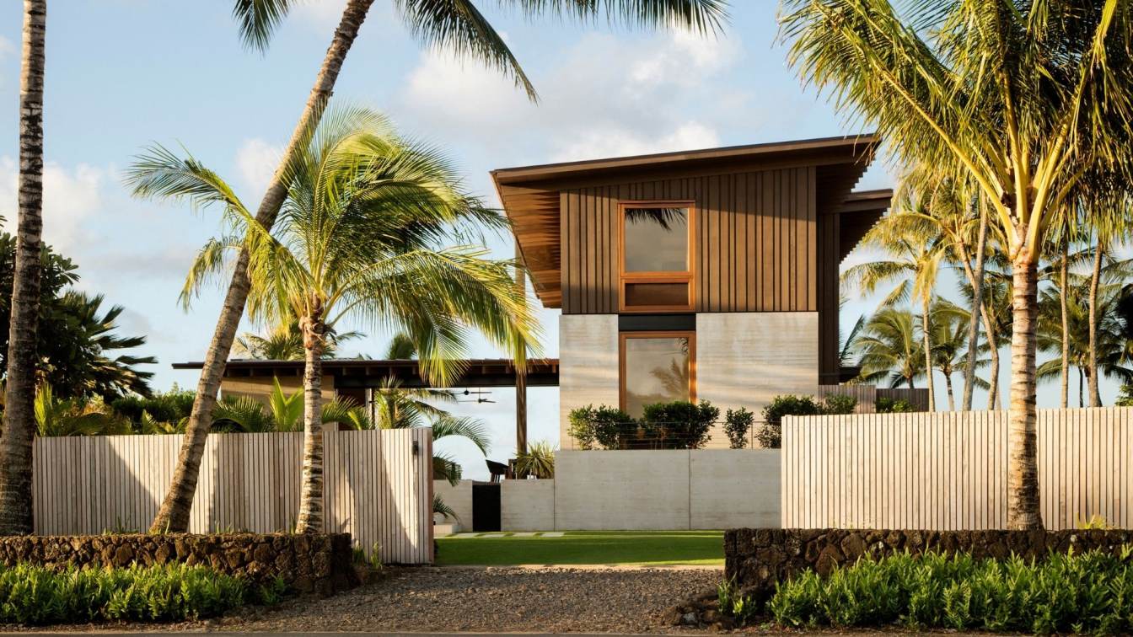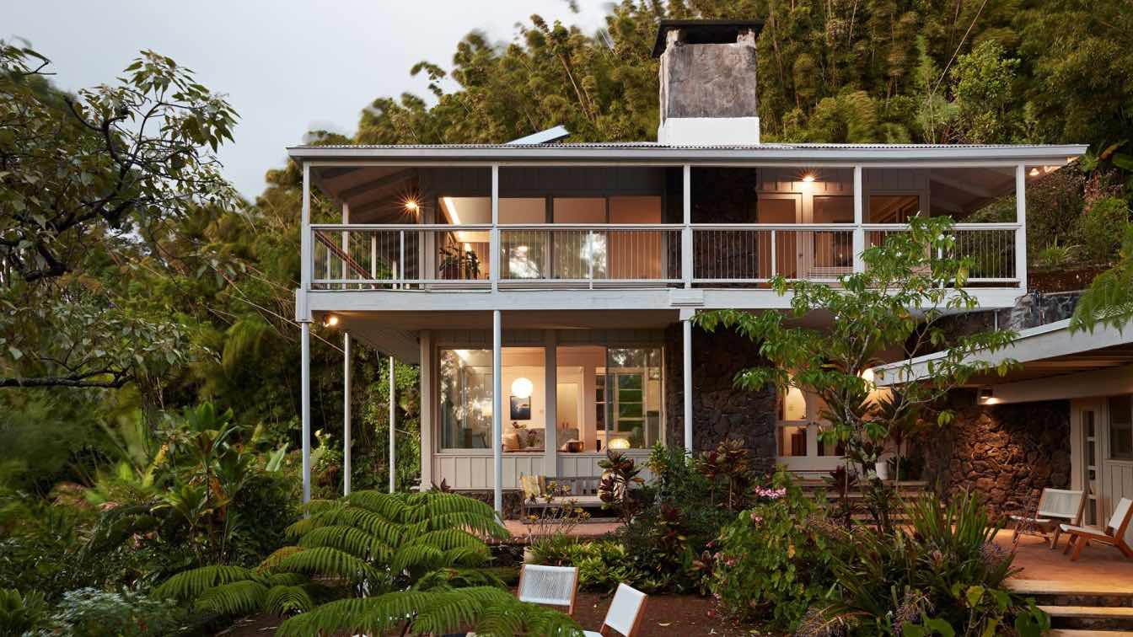Vasco Lima Mayer: I started to design this house while I was still a student. This was my first “solo”, so it is very special to me.The interior has a serene atmosphere and is characterized by spacious and bright spaces. All the choices made respect the minimalist identity of the project, with sober materials and soft tones (beige walls, white slabs, glass, wood and zinc). The beauty of simplicity is felt as a whole but also in the smallest details.However, the main material of this house is the nature found outside.
The sliding windows allow one to watchallow to watch a scene painted in green, offering an unobstructed view over the Sintra mountains.The beauty of the landscape demands that the project respect the environment in which it is located. Taking advantage of the land, half of the house is buried, appearing to have only one floor, when seen from the entrance, on the upper level. The use of fine and subtle lines also gives it a certain lightness, making it seem that it has been there since forever, as an integral part of the mountain habitat.
































