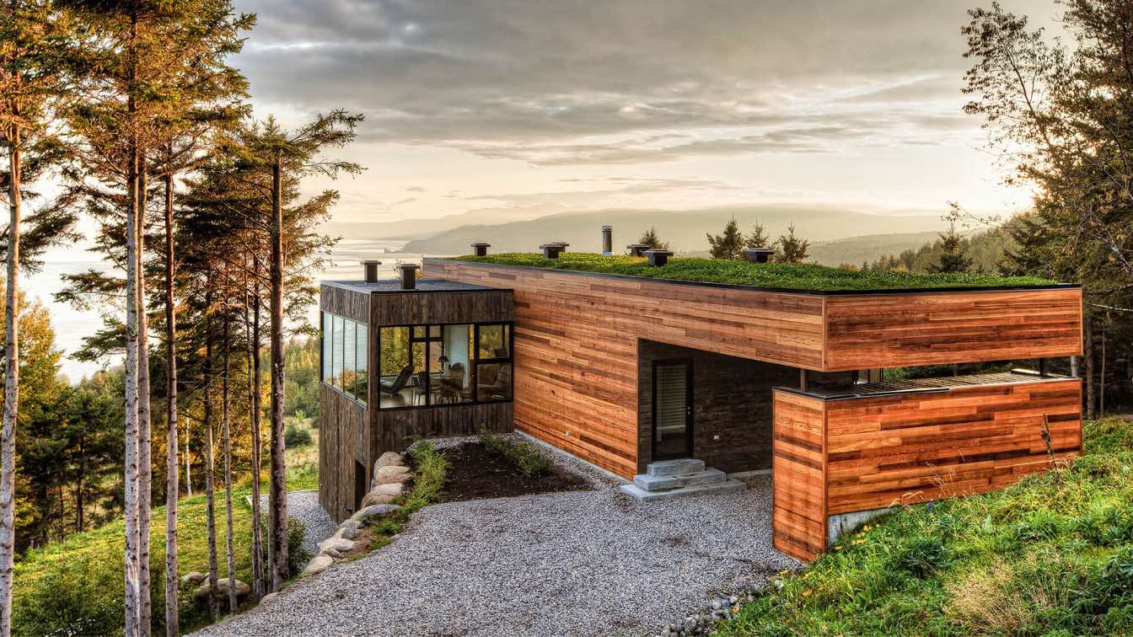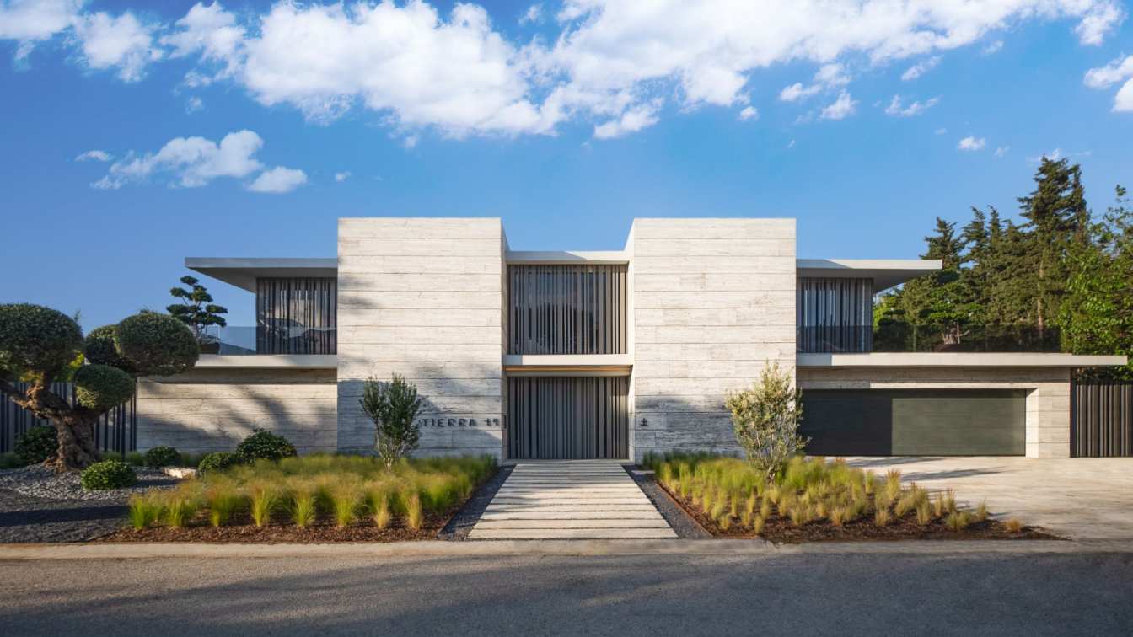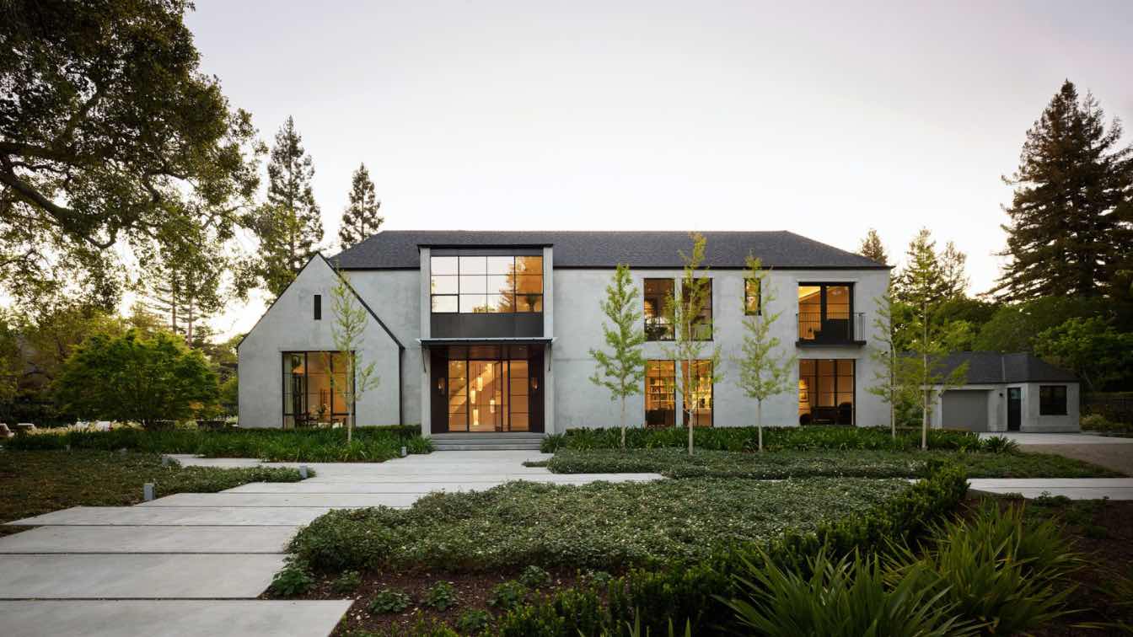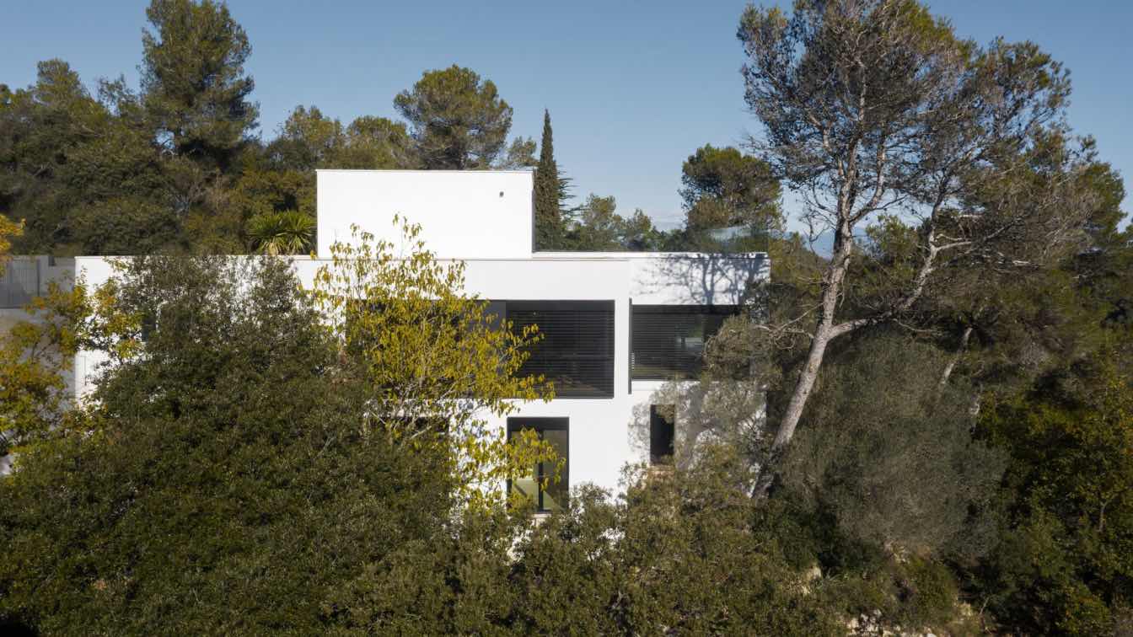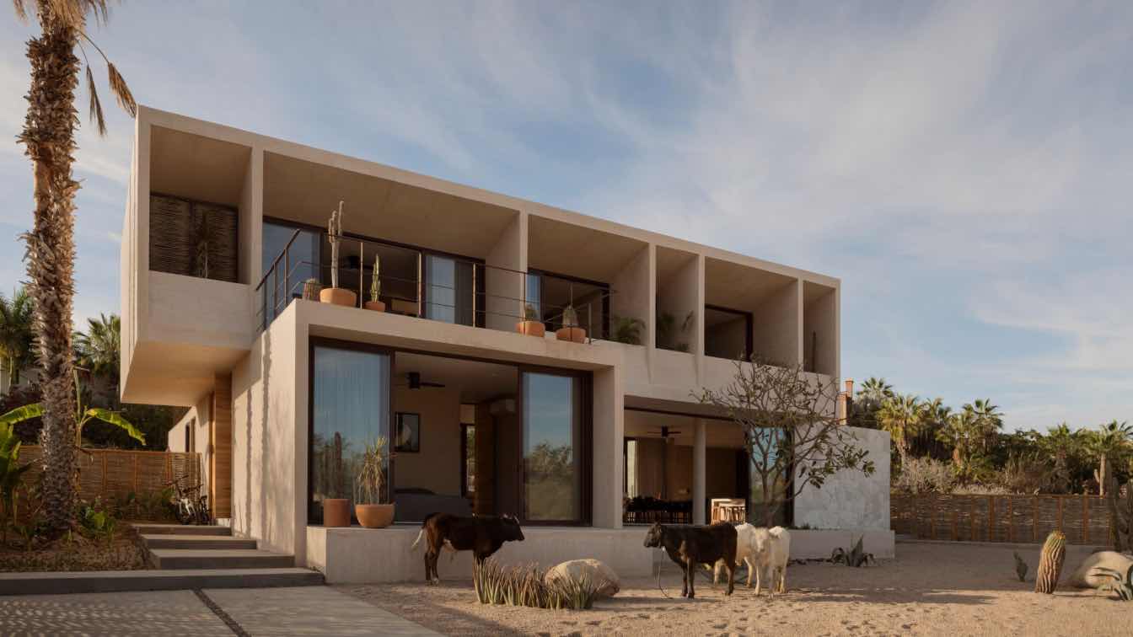MU Architecture: Located in the magnificent region of Cap-à-l’Aigle in the heart of Charlevoix, the Malbaie V residence is part of a unique residential hillside development offering stunning views of La Malbaie, the St. Lawrence River and the surrounding mountains.
The clear and simple external play of geometrical volumes embracing one another seems to arise from the steep terrain. The house is fully covered with a green roof that facilitates its integration into the landscape and acts as an insulating layer as well as helping reduce heat build-up in summer. A wide gateway acting as a carport and covered entrance rests on a retaining wall/storage unit that was necessary given the condition of the very steep terrain. Retaining walls of the lower bearing has been achieved by moving large round stones recovered during the construction of the street above.
 image © Ulysse Lemerise Bouchard (YUL Photo)
image © Ulysse Lemerise Bouchard (YUL Photo)
On the ground floor, the sequence from the entrance to the main room allows for discovery through large continuous open plan absent of any apparent structure. An abundance of openings from east to west, the result of a perfect combination of solar motion, orientation and views sought, provides permanent natural light as well as optimal energy efficiency. The lower level accommodates four bedrooms and two full bathrooms arranged in a linear way following a clear axis perpendicular to the main volume above allowing for each room to get a view. The simplicity of the materials used, types of natural wood for the floor and ceiling accentuates the dramatic perspective of the main corridor.
The high contrast in the choice of coating materials increases the strength of the connection between the volumes. Flanked with red cedar from British Columbia on the upper volume and dyed barn wood on the lower one, the house seems to be born of the mountain and sits in harmony with surrounding trees.


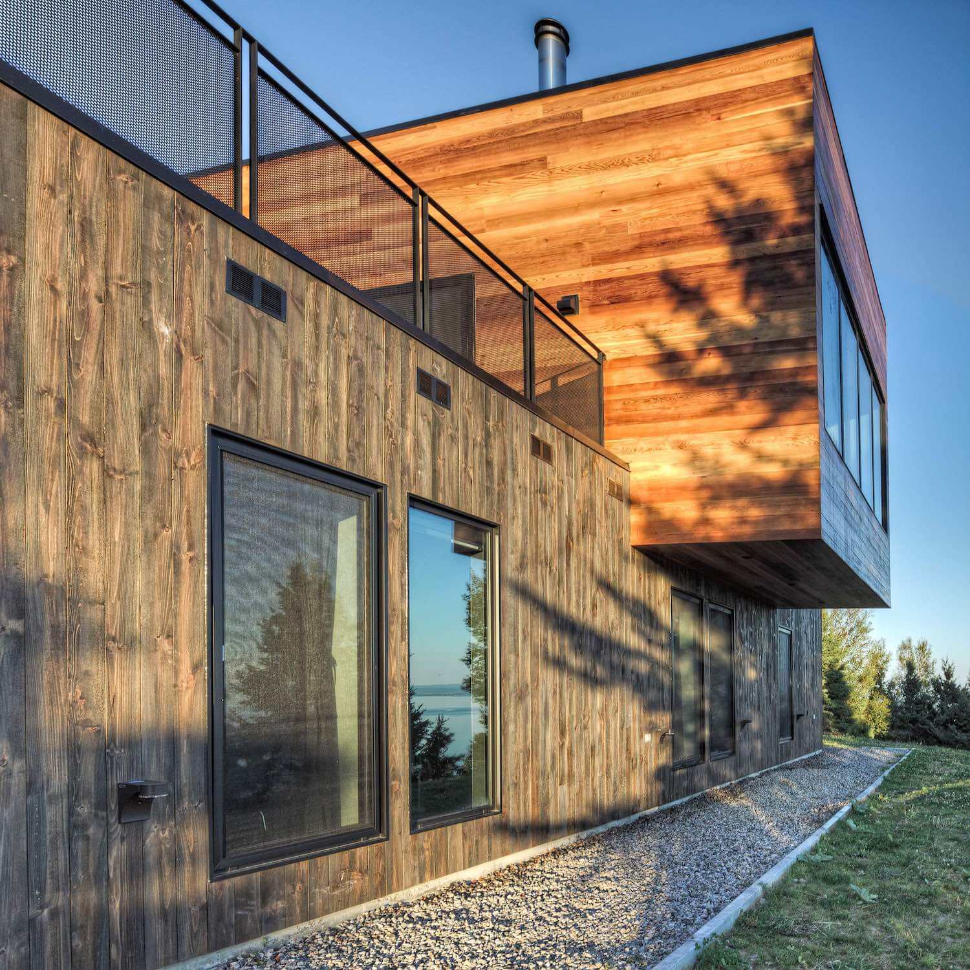
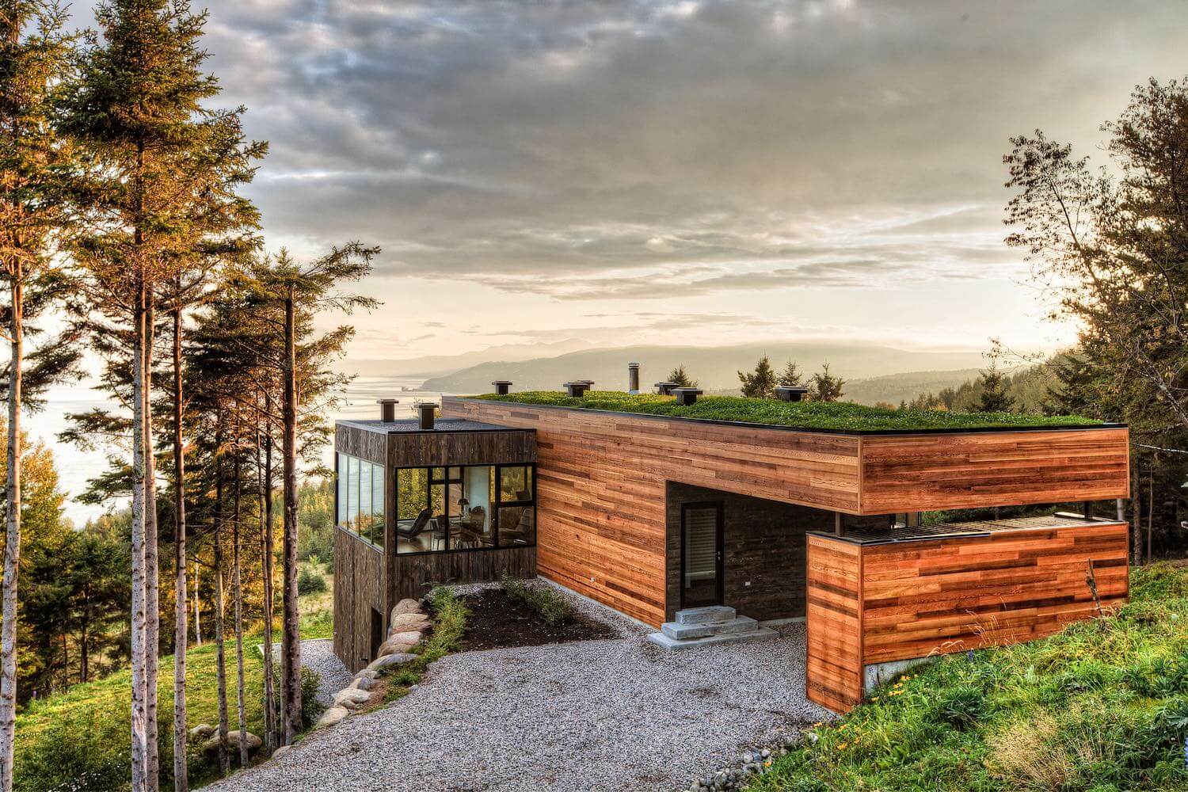





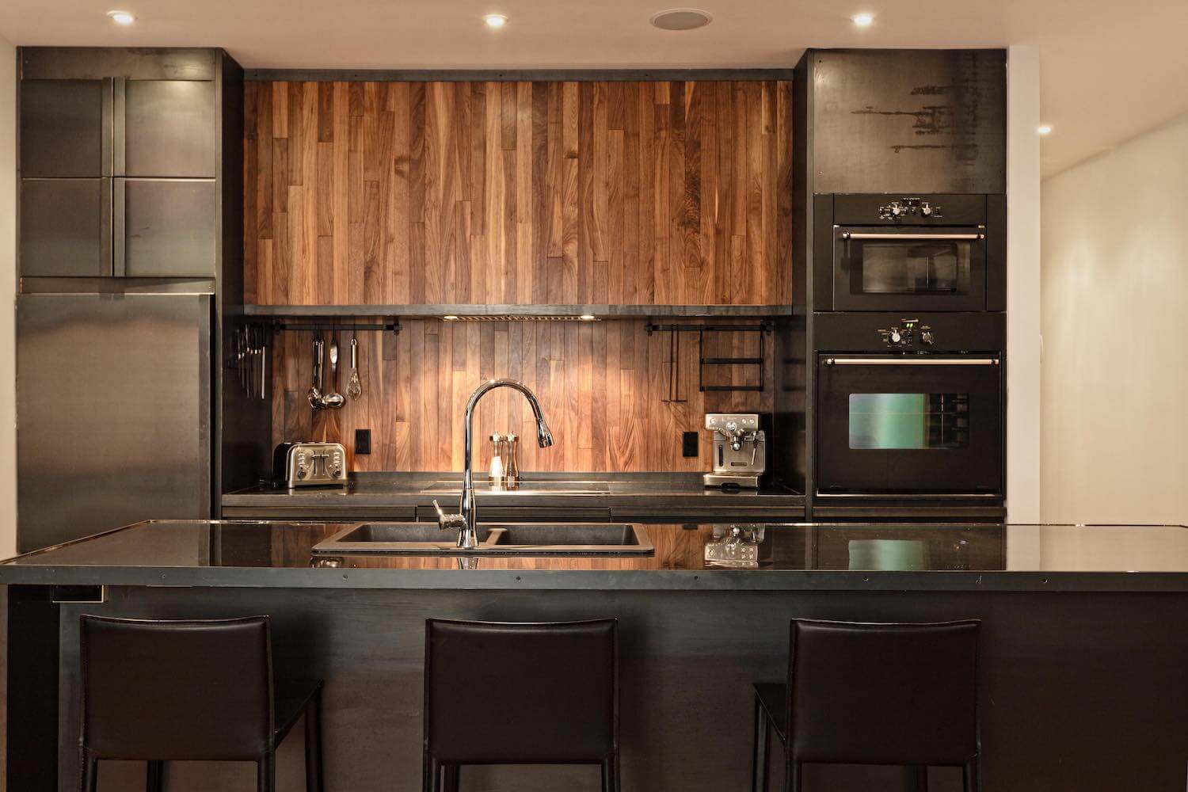
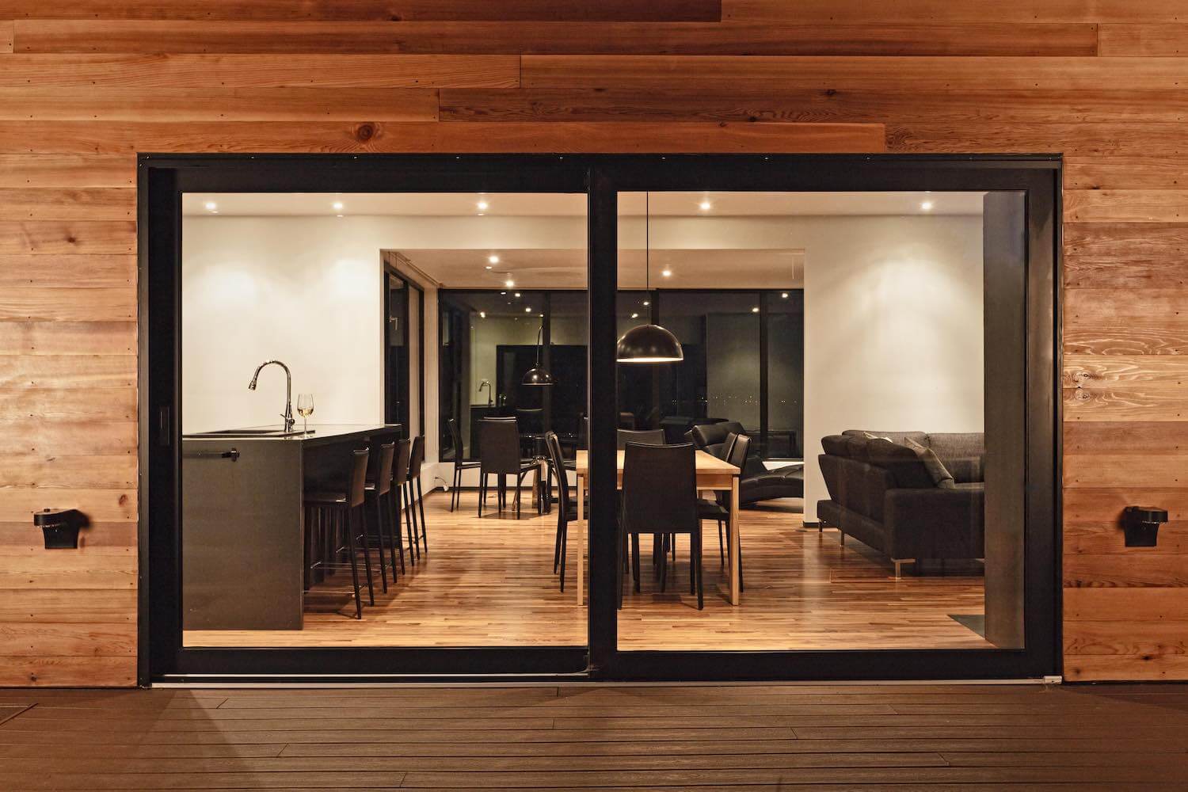






MU architecture’s desire to build sensitive spaces is characterized by the conceptual nature of their projects’ design, high quality achievement and their obvious concern for details. The firm’s assets are based on its ability to manage and adapt to a variety of situations, its innovative designs, its constant concern for green architecture and new technologies while maintaining schedules and established budgets. The regulations high compliance of their work and the monitoring and support that they offer throughout the project process and their close collaboration with various trades of work are insurance to the project’s success.
Given its passion for work, architectural skills, travel experience and client management strength, MU Architecture thrives on new challenges and spends the time and effort it takes to insure success.
APPROACH & METHODOLOGY
Architecture always was and always will be a mirror for society. Every architectural project which contributes to the wider culture of architecture is a reflection of contemporary technology and therefore carries a greater responsibility towards its public and the environment. We understand the correlation between the architectural synergy of iconic buildings and the balance of a thriving eco-system and aim at a complete congruity. Using the latest advances in computing (real lighting renders and augmented reality) and building technology we want to reposition the role of man in the natural environment. We take our cues from technology, nature and mankind to provide an enhanced reality and bring new intensity to the artificial environment. We strive to challenge the common perception of architecture often seen as the production of square meters. Our projects unify the concepts of structure, space and architectural expression to create a unique and limitless experience.

