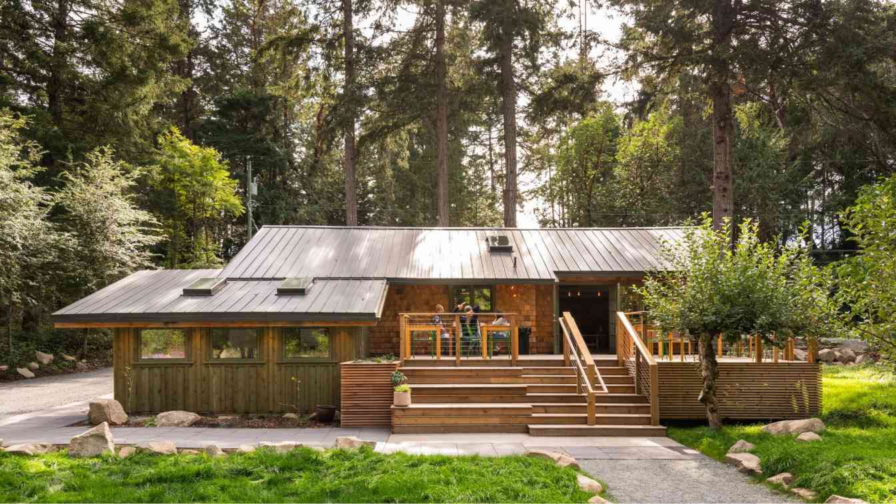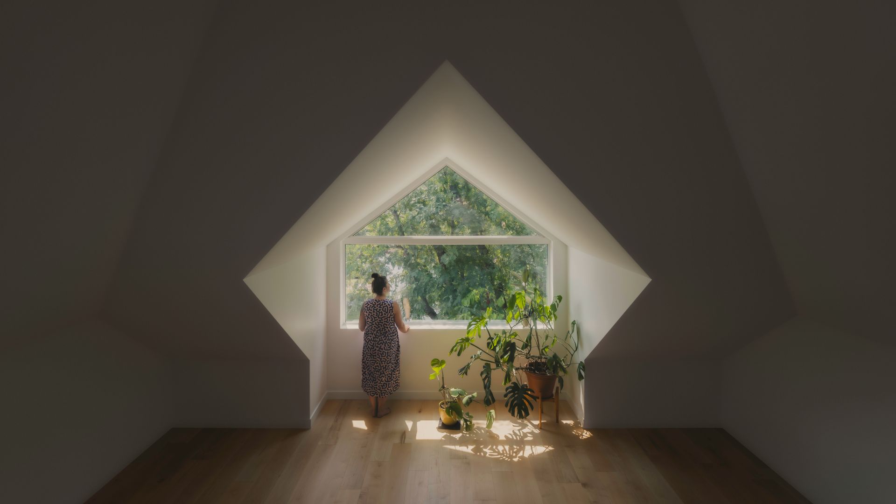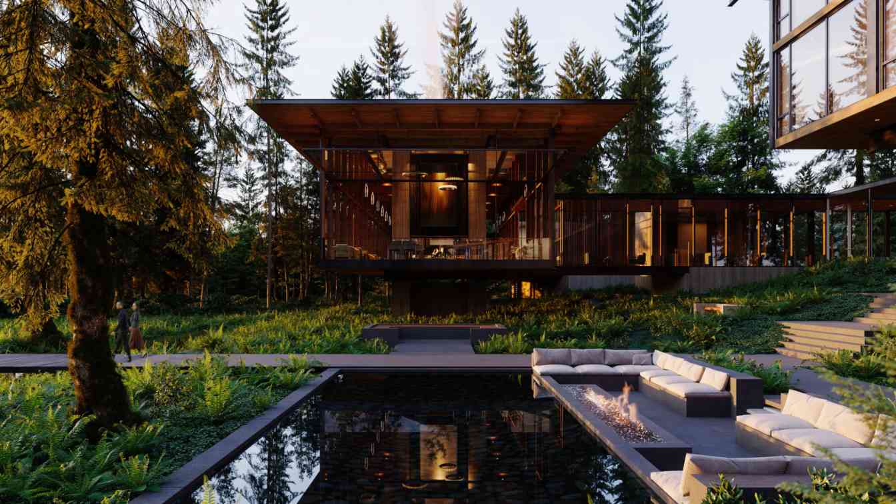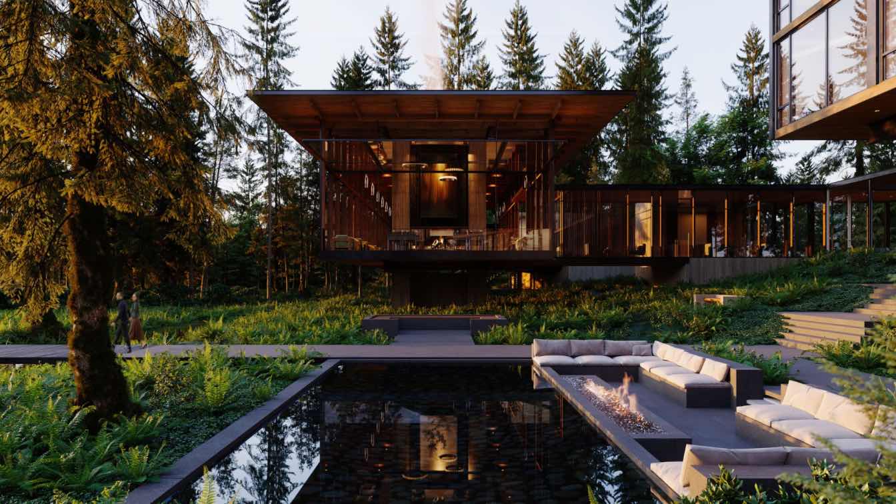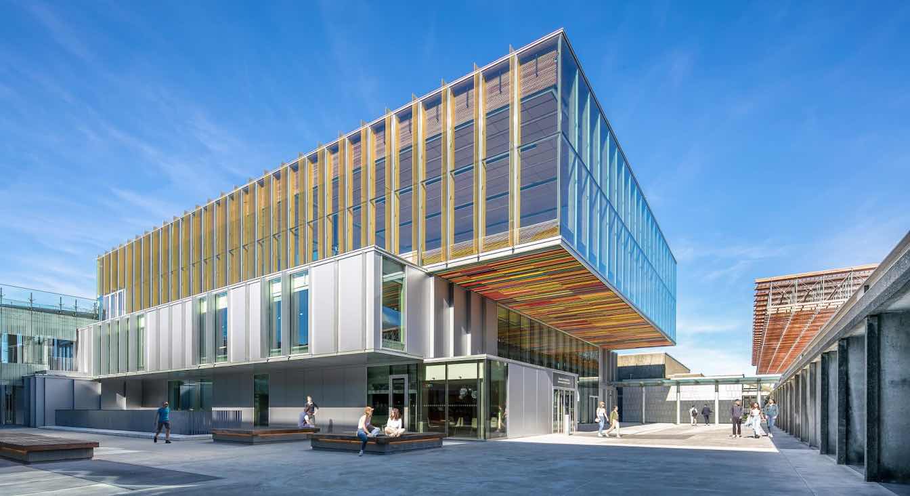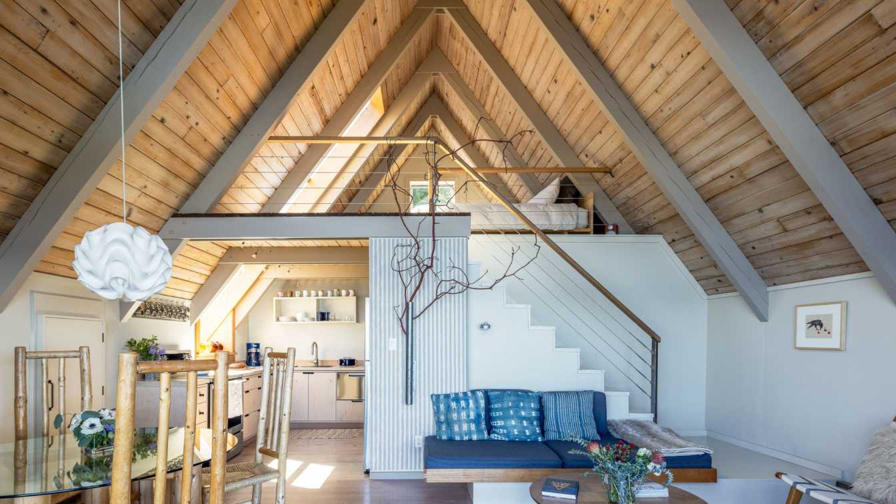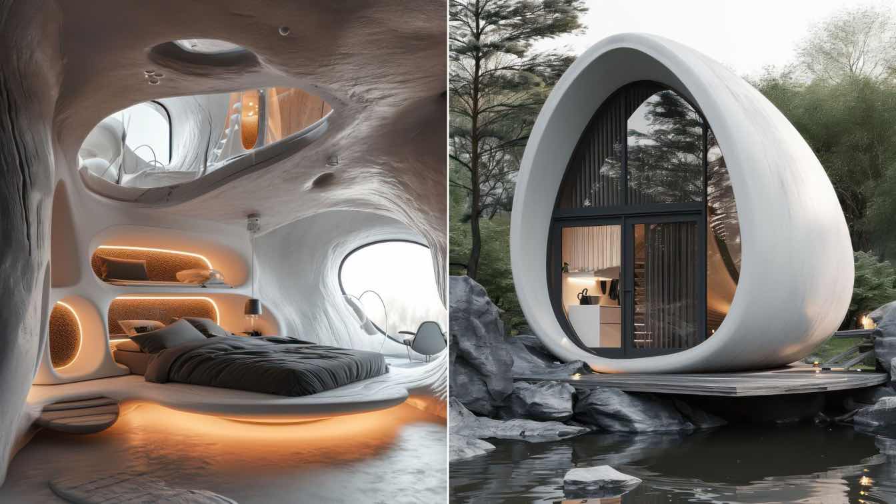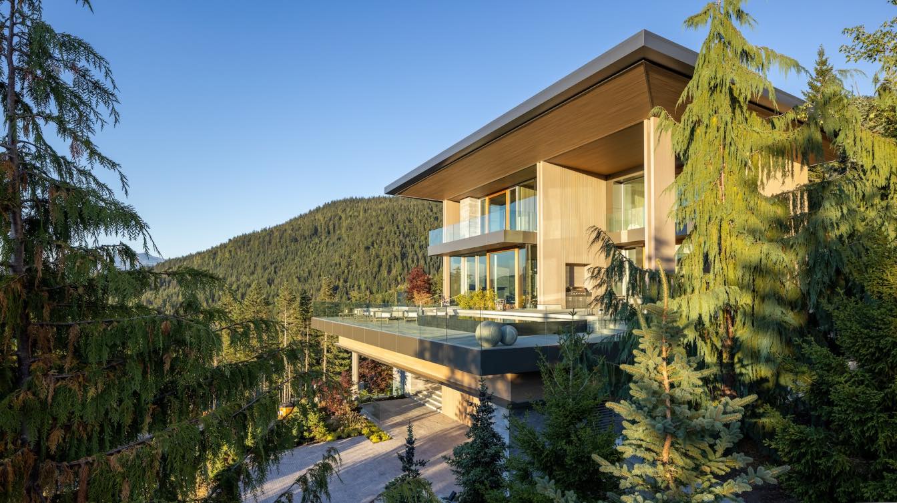Located on remote Galiano Island off the coast of Vancouver, BC, the historic cottage that once served as the renowned Pink Geranium restaurant has been reimagined by Twobytwo Architecture Studio and Jesse Keefer, owner of the Pink Geranium and Bodega Ridge Resort.
Project name
Pink Geranium
Architecture firm
Twobytwo Architecture Studio
Location
Galiano Island, British Columbia, Canada
Photography
Jarusha Brown
Principal architect
David Tyl
Design team
Jenny Bassett (Lead Designer)
Collaborators
Jesse Keefer, Bodega Ridge
Interior design
Jenny Bassett
Structural engineer
KSM Associates
Landscape
Laura Macdonald
Construction
Jesse Keefer, Dan Danku, Pattern Builders
Material
Wood frame, Douglas Fir veneer, tile, cedar shingles
Typology
Hospitality › Commercial, Store
Twobytwo Architecture Studio: Our clients cherished their original Fernie home, adorned with eclectic windows, tall ceilings, a colorful exterior, and an unconventional floor plan that brimmed with historic charm.
Architecture firm
Twobytwo Architecture Studio
Location
Fernie, British Columbia, Canada
Photography
Hayden Pattullo
Principal architect
David Tyl
Design team
Jenny Bassett
Built area
7,260 ft² of useable interior area (including basement & garage)
Design year
Beginning of 2021
Structural engineer
Struo Consulting
Construction
Sheepdog Construction
Material
Wood framing with steel beam roof superstructure
Typology
Residential › House
Tofino Beach Lodge is located on the rugged West Coast of Vancouver Island within the UNESCO Clayoquot Sound Biosphere Reserve and on the traditional territory of the Tla-o-qui-aht First Nation. Here, guests are immersed in stunning natural diversity where they can enjoy the curiosities within shoreline tide pools.
Project name
Tofino Beach Resort
Architecture firm
Eerkes Architects
Location
Tofino, British Columbia, Canada
Principal architect
Les Eerkes
Design team
Executive Architect: dHK Architects
Built area
Lodge Floor Area: 15,800 ft². Hotel Floor Area: 39,500 ft². Spa: 360 ft² Staff and Maintenance: 11,800 sf
Collaborators
Project Manager: Jonathan Thwaites; Landscape Architecture: Murdoch de Greef; General Contractor: Westmark
Visualization
Notion Workshop
Typology
Hospitality › Hotel, Resort, Spa, Lodge
Tofino Beach Lodge is located on the rugged West Coast of Vancouver Island within the UNESCO Clayoquot Sound Biosphere Reserve and on the traditional territory of the Tla-o-qui-aht First Nation.
Project name
Tofino Beach Resort
Architecture firm
Eerkes Architects, dHK Architects
Location
Tofino, British Columbia, Canada
Principal architect
Les Eerkes
Design team
Jonathan Thwaites
Built area
Lodge Floor Area: 15,800 ft². Hotel Floor Area: 39,500 ft². Spa: 360 ft². Staff and Maintenance: 11,800 ft²
Collaborators
Murdoch de Greef, Westmark
Visualization
Notion Workshop
Typology
Hospitality › Resort
Find out how SFU approaches thermal efficiency and the influence of natural light transmission when designing its buildings, including how it uses low-E glass to create efficient and effective learning spaces.
Written by
Liliana Pinheiro Nogueira
Boat trips to the San Juan Islands were the highlight of Heliotrope principal Joe Herrin’s summers as a child. Through these trips he developed a love of boating and a deep connection to the San Juans - one that eventually led he and his wife Belinda to purchase a modest beach cabin on Orcas Island, months after the birth of their first daughter. ...
Project name
Buoy Bay A-Frame
Architecture firm
Joe Herrin, Principal at Heliotrope Architects
Location
Orcas Island, Washington, USA
Principal architect
Joe Herrin
Collaborators
Cabinetry: Bill Post
Construction
Ryan Rancourt
Material
Wood, Glass, Steel
Typology
Residential › Cabin
The Organic Orb is a stunning modern villa that embodies the essence of nature in its unique and captivating design. Inspired by the organic, flowing forms of an egg, this tiny house is a testament to the beauty of simplicity and minimalism.
Project name
The Organic Orb
Architecture firm
Rabani Design
Location
Vancouver, Canada
Tools used
Midjourney AI, Adobe Photoshop
Principal architect
Mohammad Hossein Rabbani Zade
Design team
Rabani Design
Visualization
Mohammad Hossein Rabbani Zade
Typology
Residential › House
Located in the municipality of Whistler, BC, Alpenglow is a 7,300 sf home that serves as a “super natural” complement to the cacophonous, everyday life of its owners. Designed for art-collecting clients from New York City, the spaces act as lens pieces into the natural surroundings of British Columbia, providing a nourishing contrast that they woul...
Architecture firm
Openspace Architecture
Location
Whistler, British Columbia, Canada
Photography
Russell Dalby
Principal architect
Don Gurney
Design team
Eric Pettit, Shanon Dalby, Farnaz Golestan
Interior design
Openspace Architecture
Completion year
Summer 2021
Civil engineer
JRS Engineering
Structural engineer
Aspect Structural Engineers
Environmental & MEP
Eco Lighten
Landscape
Forma Design Inc.
Lighting
Openspace Architecture
Construction
EVR Fine Homes
Material
Stone, Cedar, Hemlock, Alucobond & Glass
Client
Peter & Victoria Smith
Typology
Residential › Resort Home

