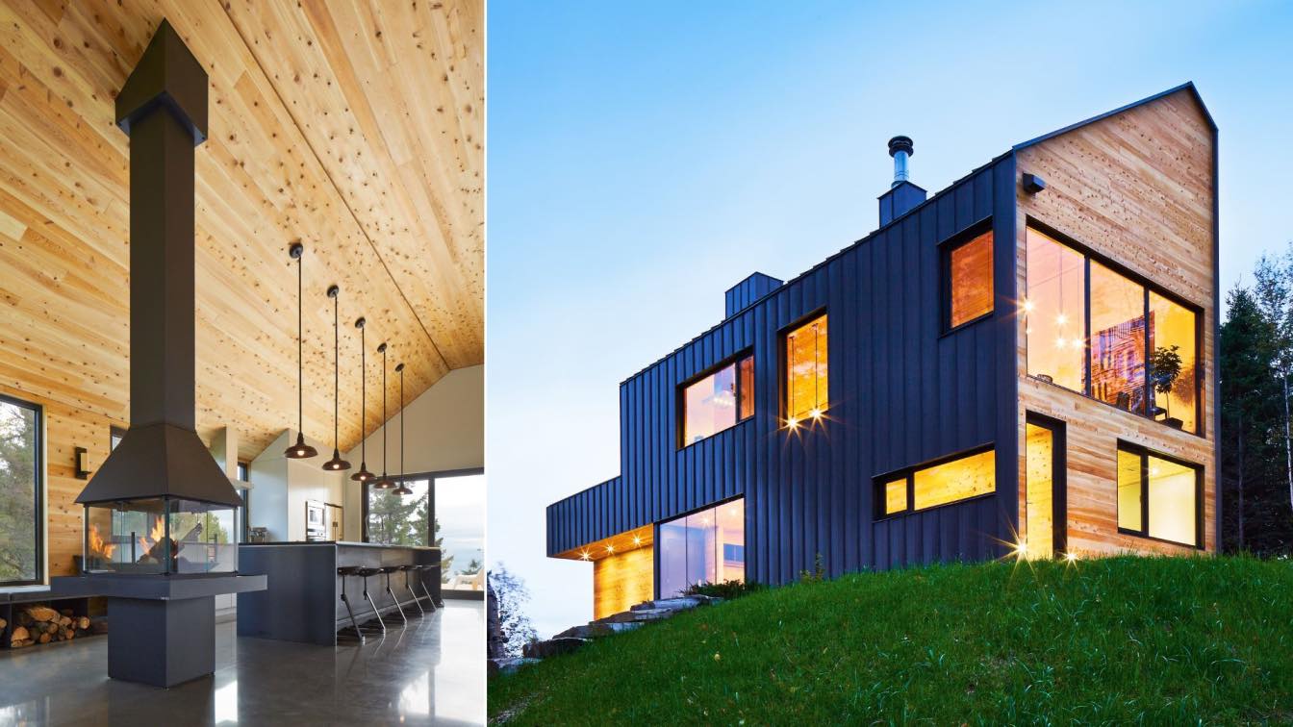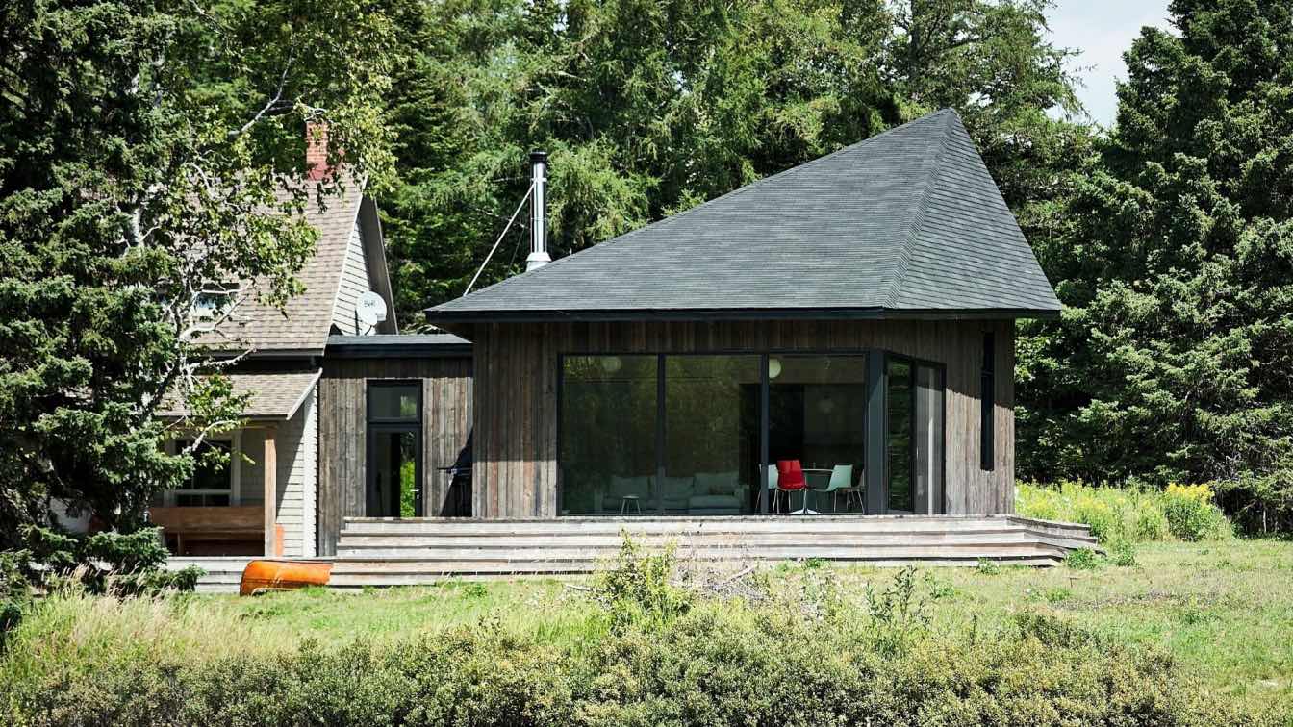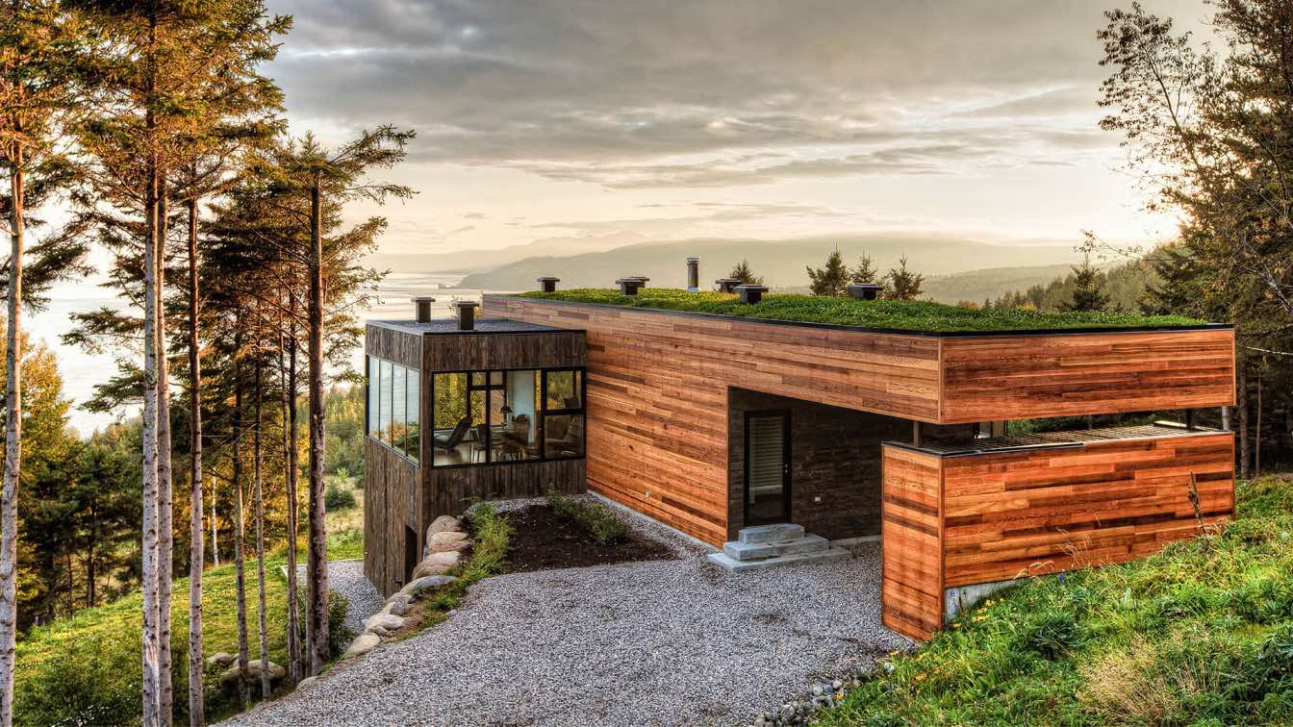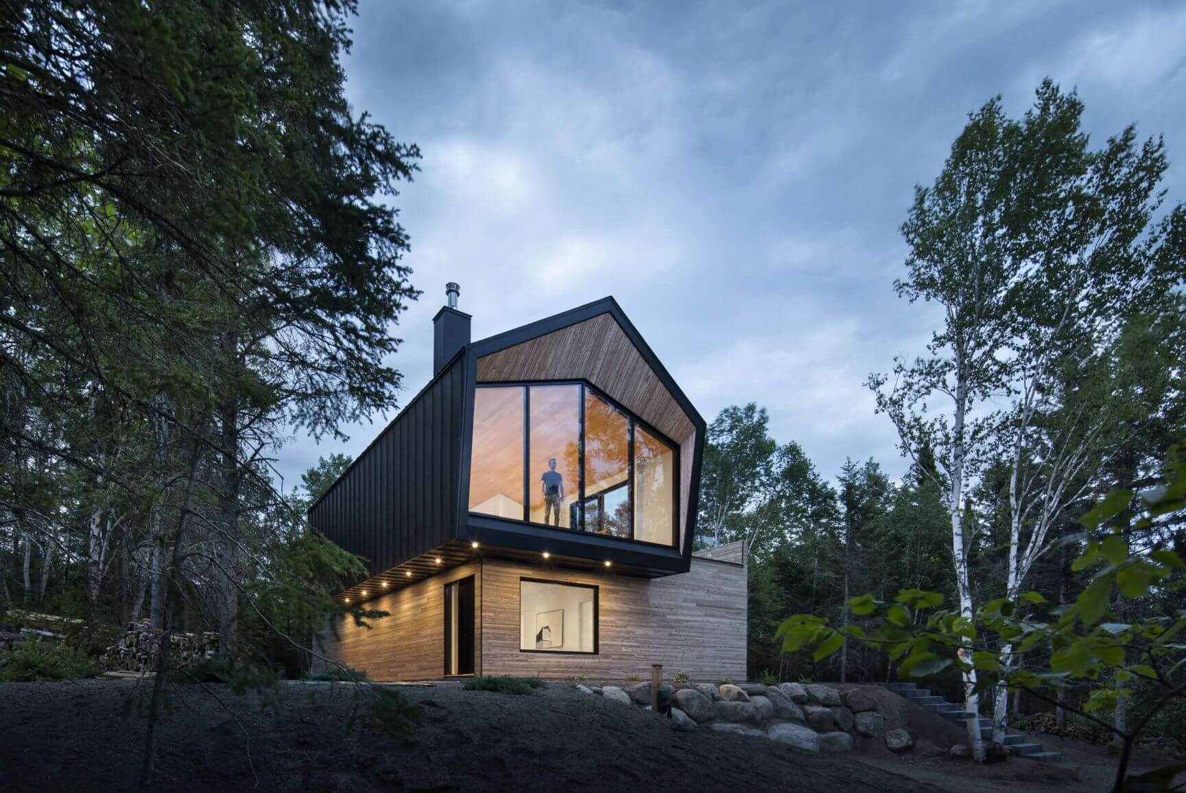“La Grange”, the new residence of the “Terrasses Cap-à-l’Aigle” development, is situated in the magnificent Charlevoix region. Its architecture highlights the rugged charm of the site while framing the breathtaking views of the St. Lawrence River. Located atop a ridge and surrounded by the neighboring forest, this large house dominates the site wi...
Project name
Malbaie VIII-La Grange
Architecture firm
MU Architecture
Location
Cap-à-l’Aigle, Charlevoix, Quebec, Canada
Photography
Ulysse Lemerise Bouchard (YUL Photo)
Principal architect
Charles Côté & Jean-Sébastien Herr
Design team
Charles Côté, Jean-Sébastien Herr, Jean-Philippe Bellemare, Pierre-Alexandre Rhéaume, Sabrina Charbonneau
Completion year
August 2013
Structural engineer
Chevrons Charlevoix
Material
Wood, glass, metal
Client
Florent Moser, Alain Rajotte
Typology
Residential › House
The owners purchased a small house on a secluded lakeside lot in La Malbaie. For its first three decades, the house was used as a hunting lodge, then it became the summer home for the Sisters of Charity.
Project name
Les sœurs (The Sisters)
Architecture firm
Anik Péloquin architecte
Location
Malcom Frazer Blvd, La Malbaie, Quebec, Canada
Photography
Louis Prud‘homme
Principal architect
Anik Péloquin
Collaborators
Ébénisterie Adélard Tremblay et fils (Cabinetry)
Interior design
done by the clients
Structural engineer
Donald Arseneault
Construction
Construction Éclair
Material
Wood, Glass, Steel
Typology
Residential › House
Located in the magnificent region of Cap-à-l’Aigle in the heart of Charlevoix, the Malbaie V residence is part of a unique residential hillside development offering stunning views of La Malbaie, the St. Lawrence River and the surrounding mountains.
Architecture firm
MU Architecture
Location
Cap-à-l’Aigle, La Malbaie, Québec, Canada
Photography
Ulysse Lemerise Bouchard (YUL Photo)
Design team
Charles Côté, Jean-Sébastien Herr, Audrée Lavallée, Myriam Varay
Structural engineer
I-Level
Construction
Florent Moser/ Alain Rajotte
Material
Wood, Glass, Steel
Client
Florent Moser (Les Terrasses Cap-à-l’Aigle)
Typology
Residential › House
Le Littoral Residence in La Malbaie, Quebec, Canada is a luxury tourist residence with a majestic view of the St. Lawrence river designed by Canadian architecture firm Architecture49.
Architecture firm
Architecture49
Location
La Malbaie, Quebec, Canada
Photography
Stéphane Brügger
Design team
Viviane Zhang
Built area
220 m² (2,400 f²)
Environmental & MEP
Habitat Refrigeration
Tools used
Adobe Photoshop, Adobe Lightroom, AutoCAD
Construction
Habitat Ecoconstruction
Client
Charlevoixchalets.com
Typology
Residential, House





