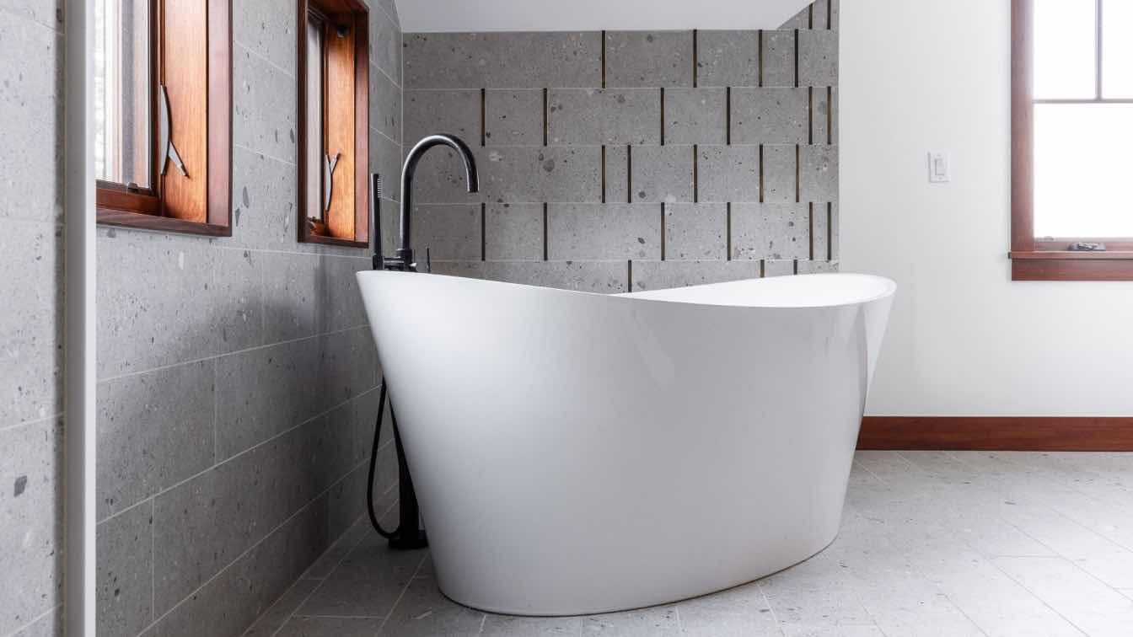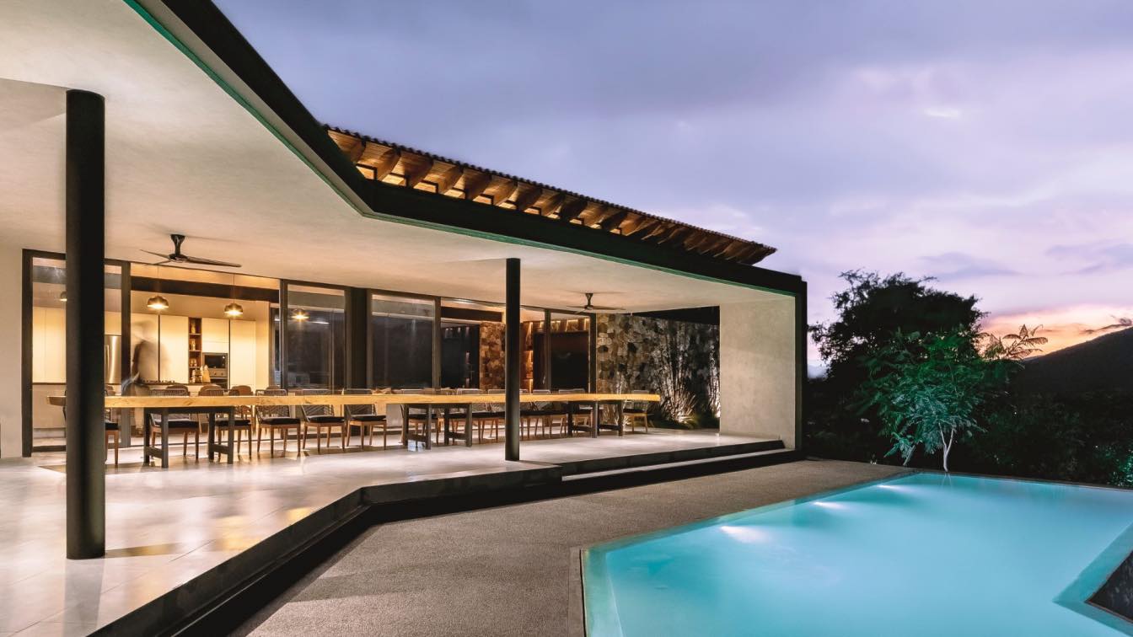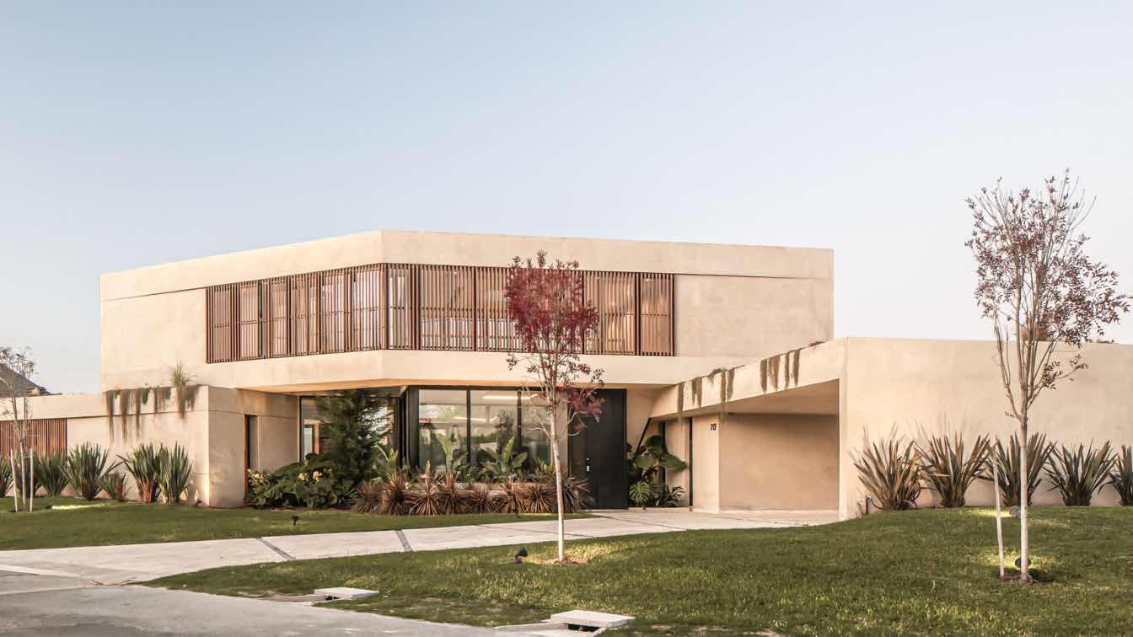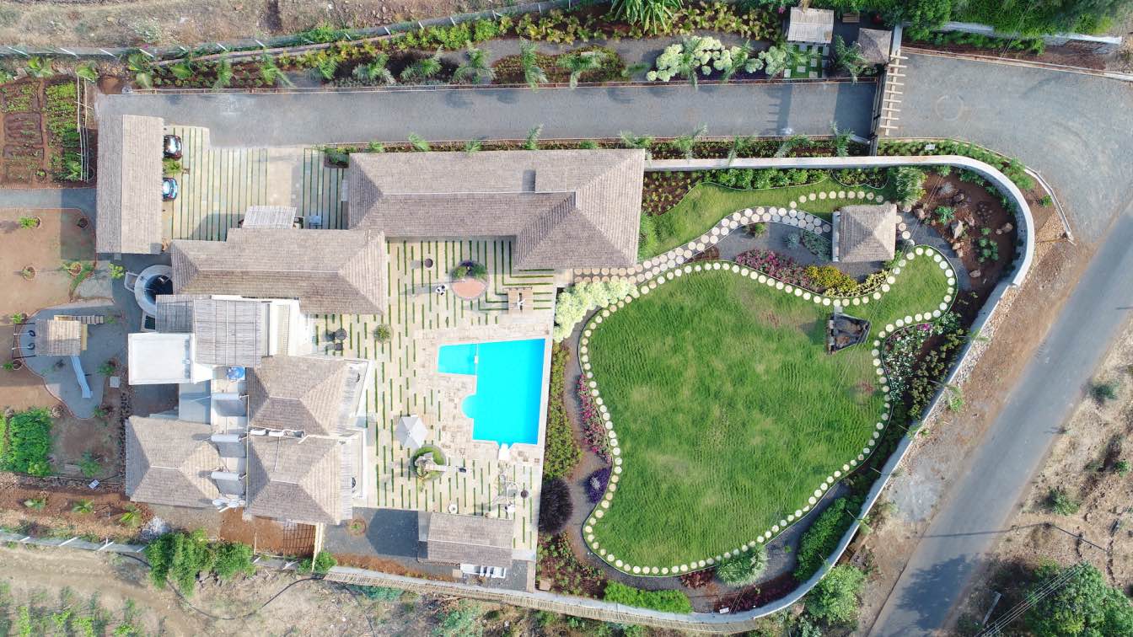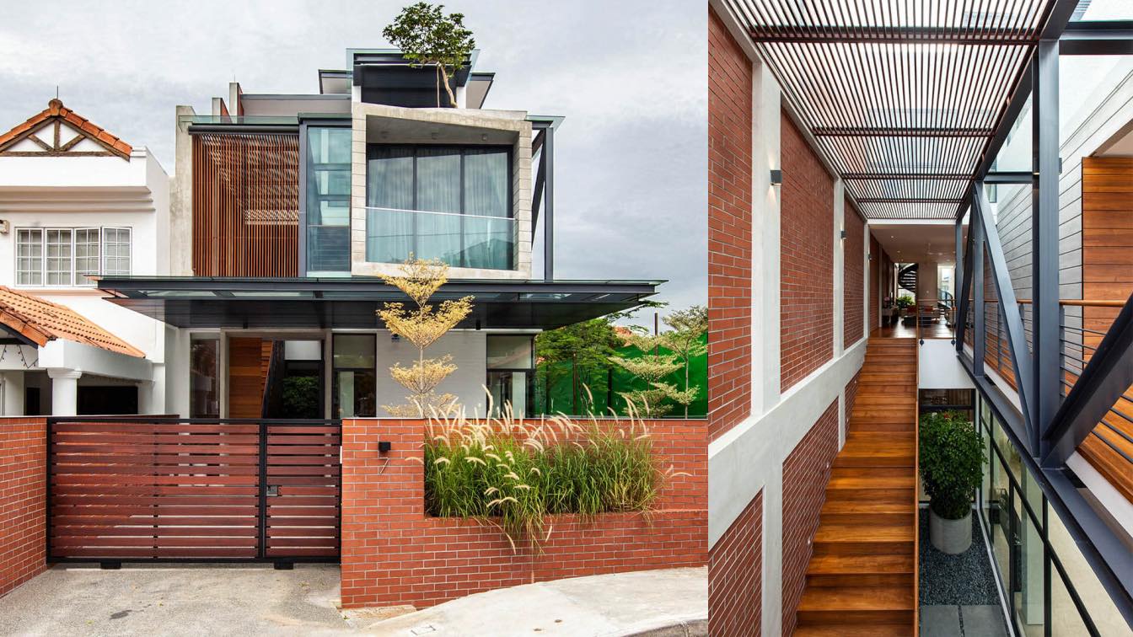Perched above Boulder, Colorado, the Low Rider Project is an alpine retreat that masterfully blends bold, contemporary design with the charm of its traditional Rocky Mountain roots. This striking renovation, envisioned by Boulder-based Flight Architecture’s principal Laura Marion and architectural designer Nathan Morin, harmonizes the homeowners' vibrant personalities with the existing Craftsman architecture, creating a truly one-of-a-kind living space.
The design narrative unfolds with a modern whisky tasting room, and rehabilitated kitchen, a bold introduction that flows seamlessly into unexpected moments of playful sophistication. In the powder room, a nod to mid-century pop artist Rex Ray electrifies the space, while a striking primary bathroom takes inspiration from the sleek lines of a Oaxaca sports car. The result is a high-octane mix of textures and finishes, from custom blackened brass inlays to California-inspired tiles, delivering a bathroom that defies the ordinary—a fitting centerpiece for a power couple with cosmopolitan flair.
Nestled within an alpine meadow, the home gracefully engages with its surroundings, emphasizing a fluid indoor-outdoor connection and strategic glazing that celebrates Colorado’s unique light. The careful placement of windows ensures energy efficiency while drawing in expansive views of the Front Range. The entire home is a study in balance—combining high-performance sustainability with natural materials that exude warmth and timelessness.
Throughout, rich wood tones from the rehabilitated Craftsman elements meet sleek, modern finishes in an edgy yet cohesive dialogue. Euro-modern Roman clay walls create a moody guest bath retreat, anchored by a custom brass mirror and a concrete sink that maximizes space while adding intrigue. In the powder room, a cheeky Rex Ray wallpaper brings vintage colorways to life, offset by modern Spanish-inspired tile and a streamlined, wall-mounted sink.
The pièce de résistance is undoubtedly the primary bath—a fearless interpretation of motion, speed, and luxury. The dynamic cadence of blackened brass inlays mimics the sleek lines of a low rider, while cherry casework ties back to the home’s roots with refined, modern lines. The Flagstaff Project is a bold, unforgettable statement in modern mountain living, offering a fresh take on timeless craftsmanship and the thrill of the unexpected.











About
Flight Architecture is a Colorado-based studio crafting place-inspired design rooted in sustainability and permanance.
Our designs take shape through a carefully-managed co-creative process with our clients and internally. Our influences include Rocky Mountain regional, agricultural, Scandinavian/ Japandi. The design is always driven foremost by the site and the natural world.
We specialize in heirloom, mountain, ranch, farm and equestrian properties. We take designs from a dream and a napkin sketch to site planning, concept design, permit documents, construction documents and architectural interiors.
Our process has been thoughtfully developed to mine the most essential objectives for the project, build a team, hierarchy and consensus, and partner with clients to bring their dream of a legacy property into the world.

