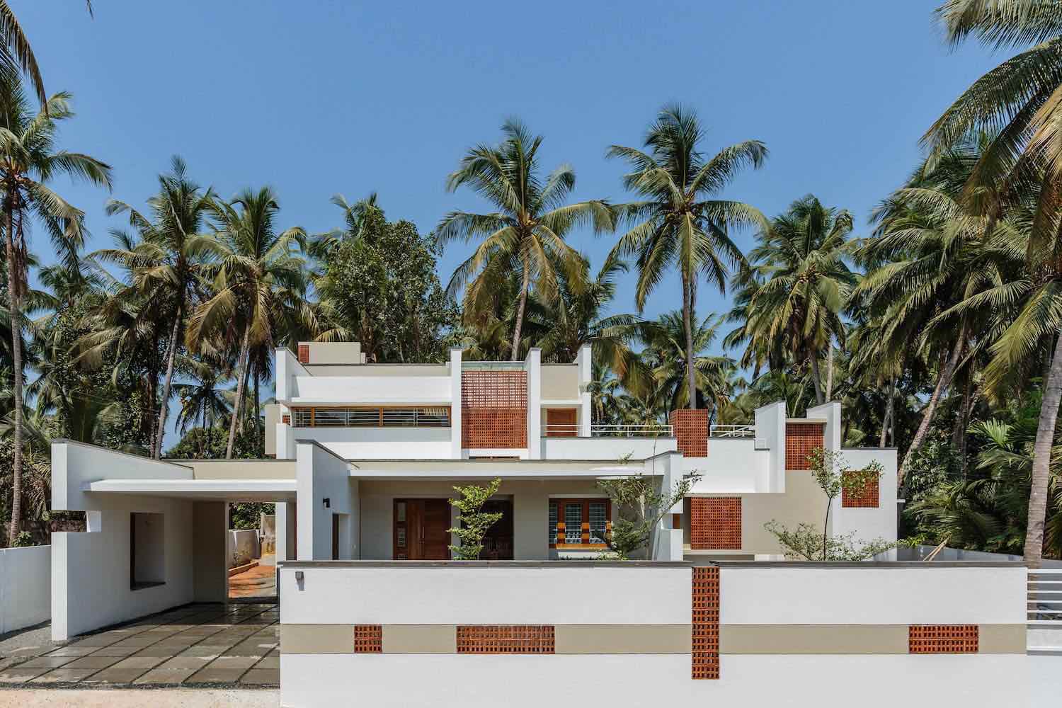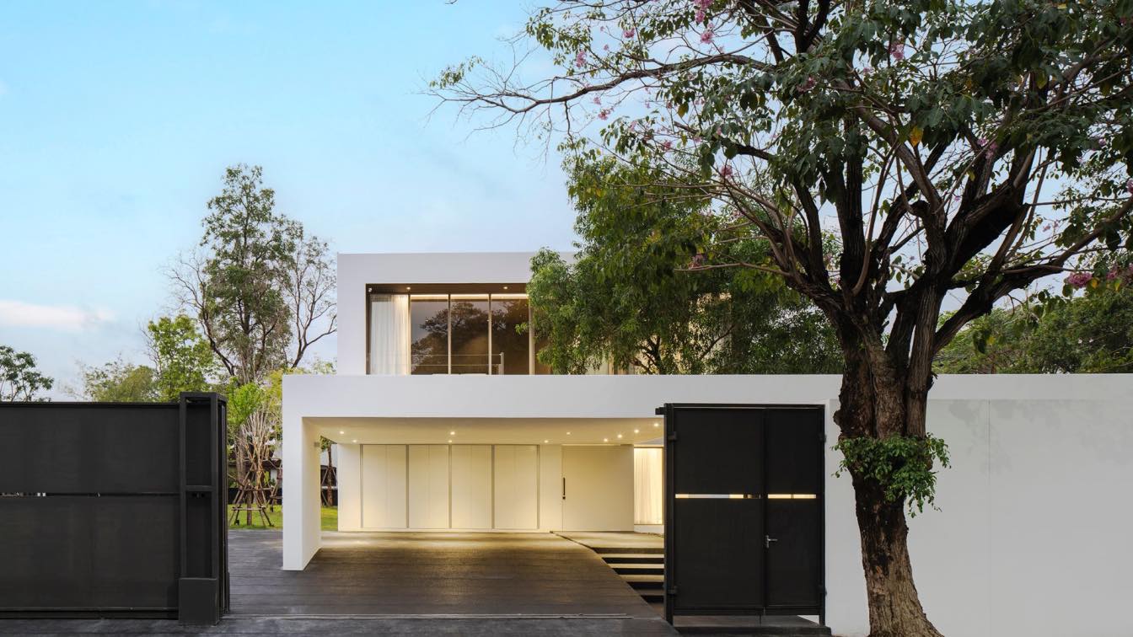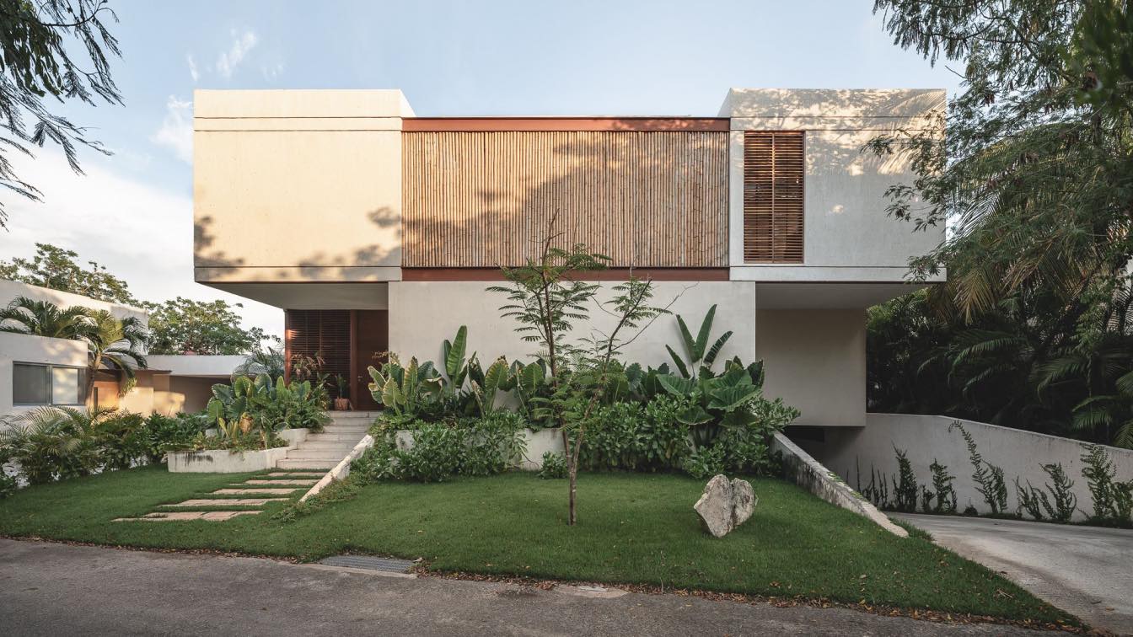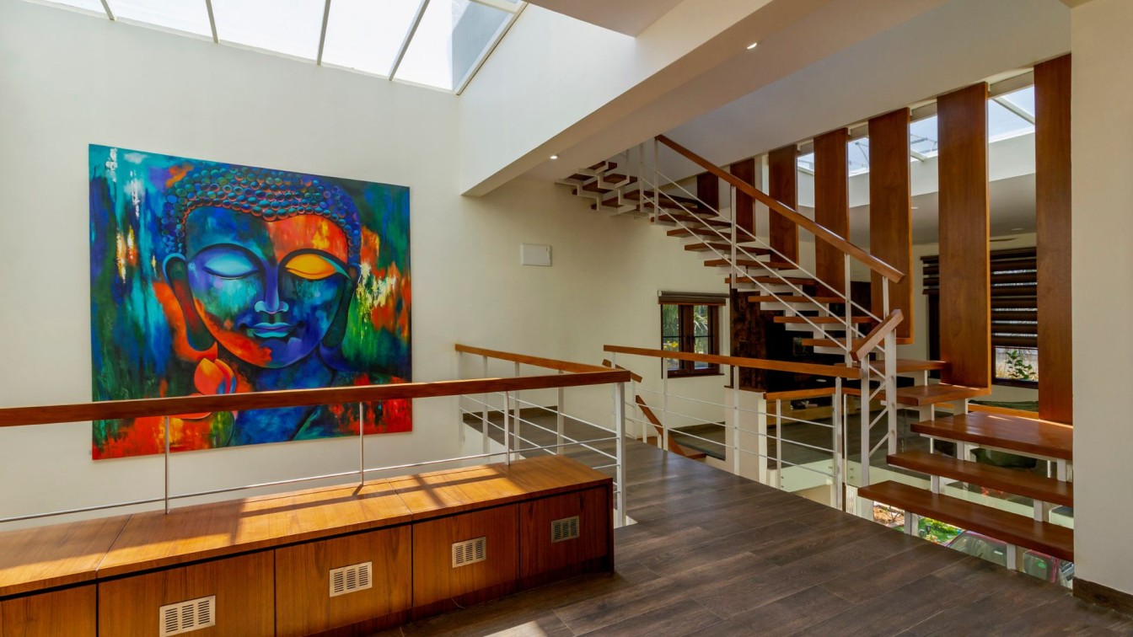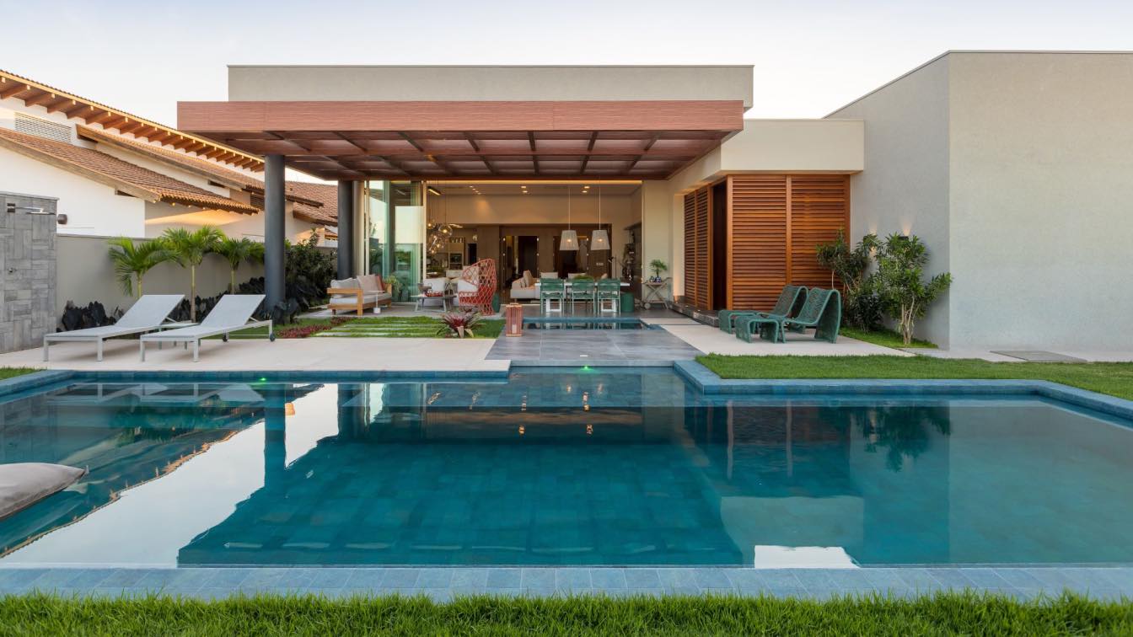The Kerala-based architectural design studio architecture.SEED ™ led by Fazil Moidunny has recently completed In.X-Hale Residence, a private home for a family of three, located in the countryside with plenty of coconut trees and surrounded by lush paddy fields.
Architect's statement: The focus of the project was to respond to the context of the site and its climatic aspects. Strategically, two nodes in the form of courtyards were identified along the direction of the wind. The primary node which is the internal courtyard and the secondary node is the external veranda with sit-out courtyard. This node channels the wind towards the interior of the house, thereby making the primary node the “lungs” of the house. To amplify the breath-ability of the entire house, jalli work was incorporated in to the building’s facade ensuring that the house inhales cool breeze and exhales hot air. The In.X-Hale Residence was born.
.jpg) image © Link Studio
image © Link Studio
The interior functions of the house pivot around the “lungs” of the house. A transitional space in the form of a verandah was added to create a place of pause before one enters the house. The play of volumes in a humid environment is essential to ensure the active flow of wind throughout the house. From the verandah one enters the house into a 15ft high living room with a courtyard which further leads to a double height dining space. To bring in a sense of scale, a bridge cuts across the volume creating a visual link between the two floors of the house. A composition of mostly projected planes and voids are held together with Jalli screens and a conscious effort has been made to keep an understated expression of the built while letting the landscape have the stronger voice.
.jpg) image © Link Studio
image © Link Studio
.jpg) image © Link Studio
image © Link Studio
.jpg) image © Link Studio
image © Link Studio
.jpg) image © Link Studio
image © Link Studio
.jpg) image © Link Studio
image © Link Studio
.jpg) image © Link Studio
image © Link Studio
.jpg) image © Link Studio
image © Link Studio
.jpg) image © Link Studio
image © Link Studio
.jpg) image © Link Studio
image © Link Studio
.jpg) image © Link Studio
image © Link Studio
.jpg) image © Link Studio
image © Link Studio
.jpg) image © Link Studio
image © Link Studio
.jpg) image © Link Studio
image © Link Studio
.jpg) image © Link Studio
image © Link Studio
.jpg) image © Link Studio
image © Link Studio
.jpg) image © Link Studio
image © Link Studio
.jpg) image © Link Studio
image © Link Studio
.jpg) image © Link Studio
image © Link Studio
.jpg) image © Link Studio
image © Link Studio
.jpg) image © Link Studio
image © Link Studio
.jpg) image © Link Studio
image © Link Studio
.jpg) image © Link Studio
image © Link Studio
.jpg) image © Link Studio
image © Link Studio
.jpg) image © Link Studio
image © Link Studio
.jpg) image © Link Studio
image © Link Studio
.jpg) image © Link Studio
image © Link Studio
.jpg) image © Link Studio
image © Link Studio
.jpg) image © Link Studio
image © Link Studio
.jpg) image © Link Studio
image © Link Studio
.jpg) image © Link Studio
image © Link Studio
.jpg) image © Link Studio
image © Link Studio
 Master Plan
Master Plan
 Site Plan
Site Plan
 Ground Floor Plan
Ground Floor Plan
 First Floor Plan
First Floor Plan
 Schematic diagram of nodes
Schematic diagram of nodes
 Sections
Sections
 Sections
Sections
 East & South elevation
East & South elevation
 North elevation
North elevation
Brief of Architects
Fazil Moidunny started his career being in love with the idea that an architect could materialize a reality that would positively impact the lifestyle of its end users. An alumni of S.I.T Tumkur, Karnataka, he has worked with Ochre Architects, Bangalore for a year before practicing under Ar. Sanjay Mohe of Mindspace Architects, Bangalore for 6 years. Presently in 2020, he has founded a studio called architecture.SEED along with Ar. Nisham Mohamed who was associated with Architecture Paradigm,Bangalore.

