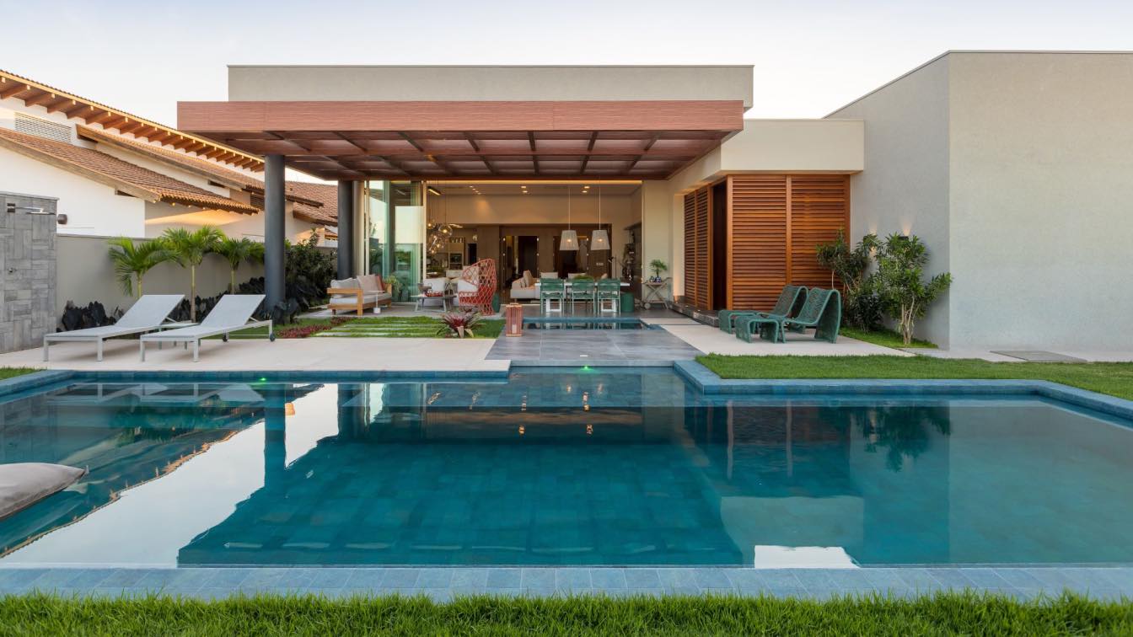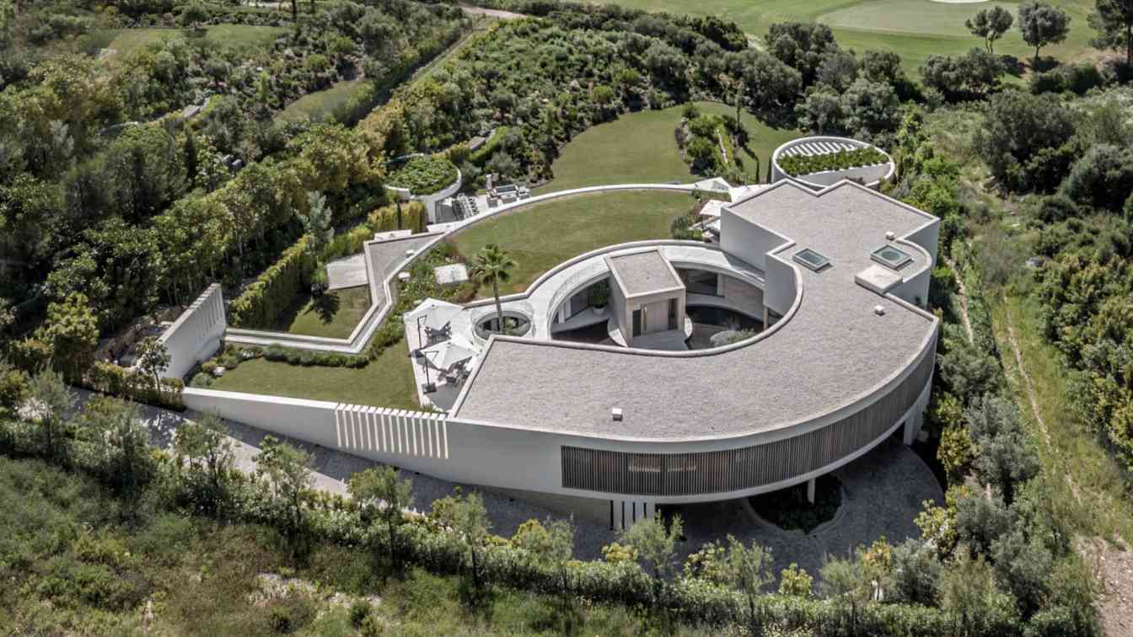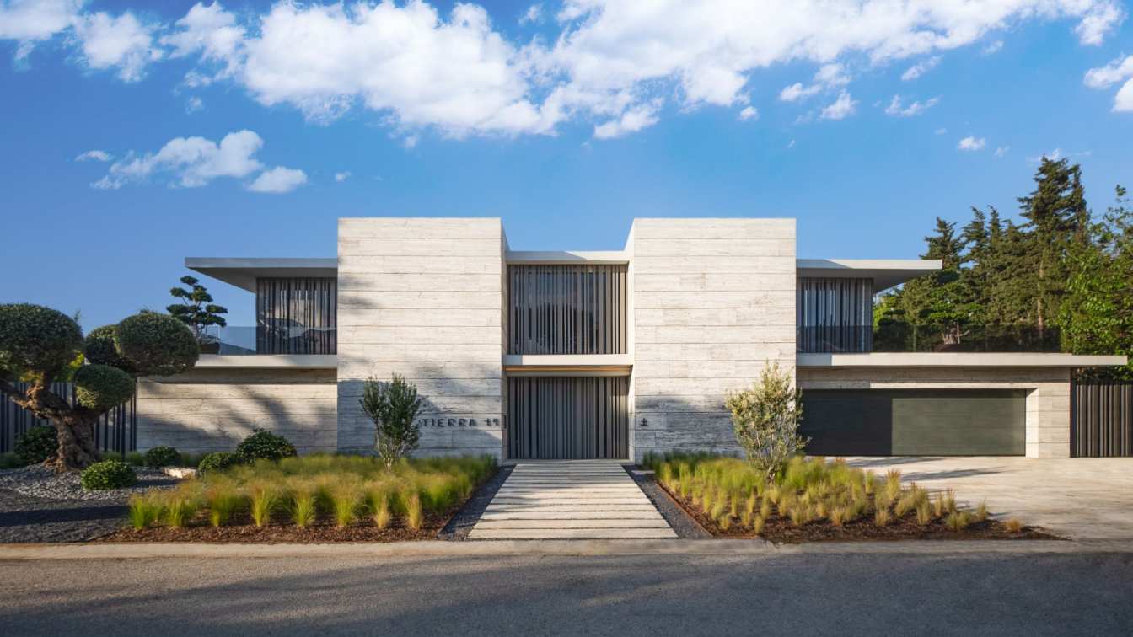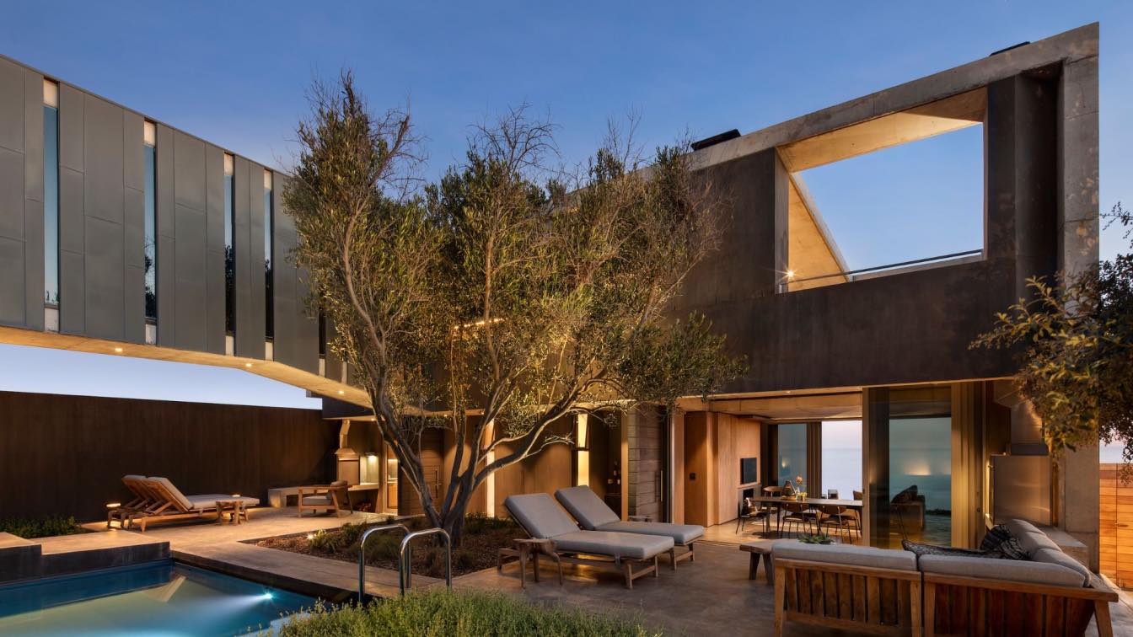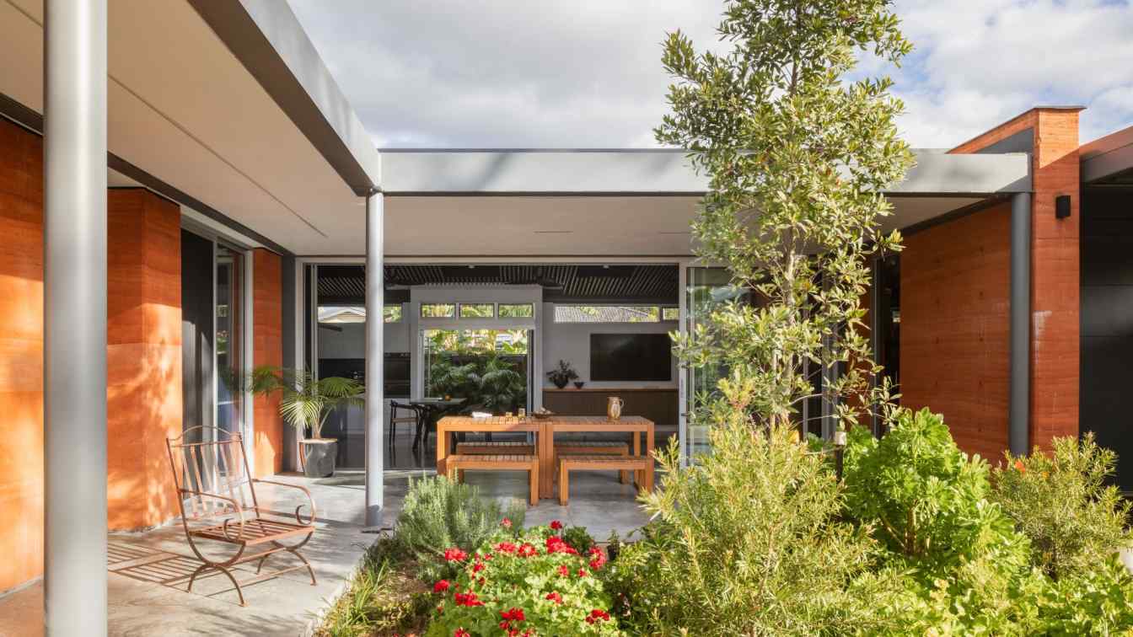Located in Sinop, Mato Grosso, Brazil, Pendulum House is a single-family home designed for a couple with two children. The brief was for a house that was functional, integrated and in contact with nature, characteristics that are part of the DNA of the Truvian Arquitetura office, which is responsible for the project.
The residents' wish was to transform the service kitchen into a single gourmet space connected to the living area, so that it could accommodate an eight-seater dining table and a comfortable seating area. In the leisure area, a swimming pool with a balcony was requested to cool off the hot days in the interior of Mato Grosso, and for the intimate sector, the program envisaged four suites, a large dressing room and the couple's bedroom connected to the balcony.
At the entrance, the metal pergola and the roof with a closing beam ensure linearity and lightness to the façade, while the stone cladding and pergolas add sophistication and personality to the project. On the other hand, the corten-finished lath installed in the garage, which extends through the ceiling, brought unity to the volume.
When entering the house through the hall closed off by bronze reflective glass, a vertical garden with a retractable roof connects to the cinema room, favoring cross-ventilation between the rooms. Designed with glass sides that allow the interior and exterior to blend together, the internal garden features the Pendulum swing by Tidelli, which inspired the name of the house.
The entrance hall, connected to the home, can also be accessed from the living room or, in a more isolated way, from the intimate sector, with the possibility of attaching it to the social sector or using it privately.
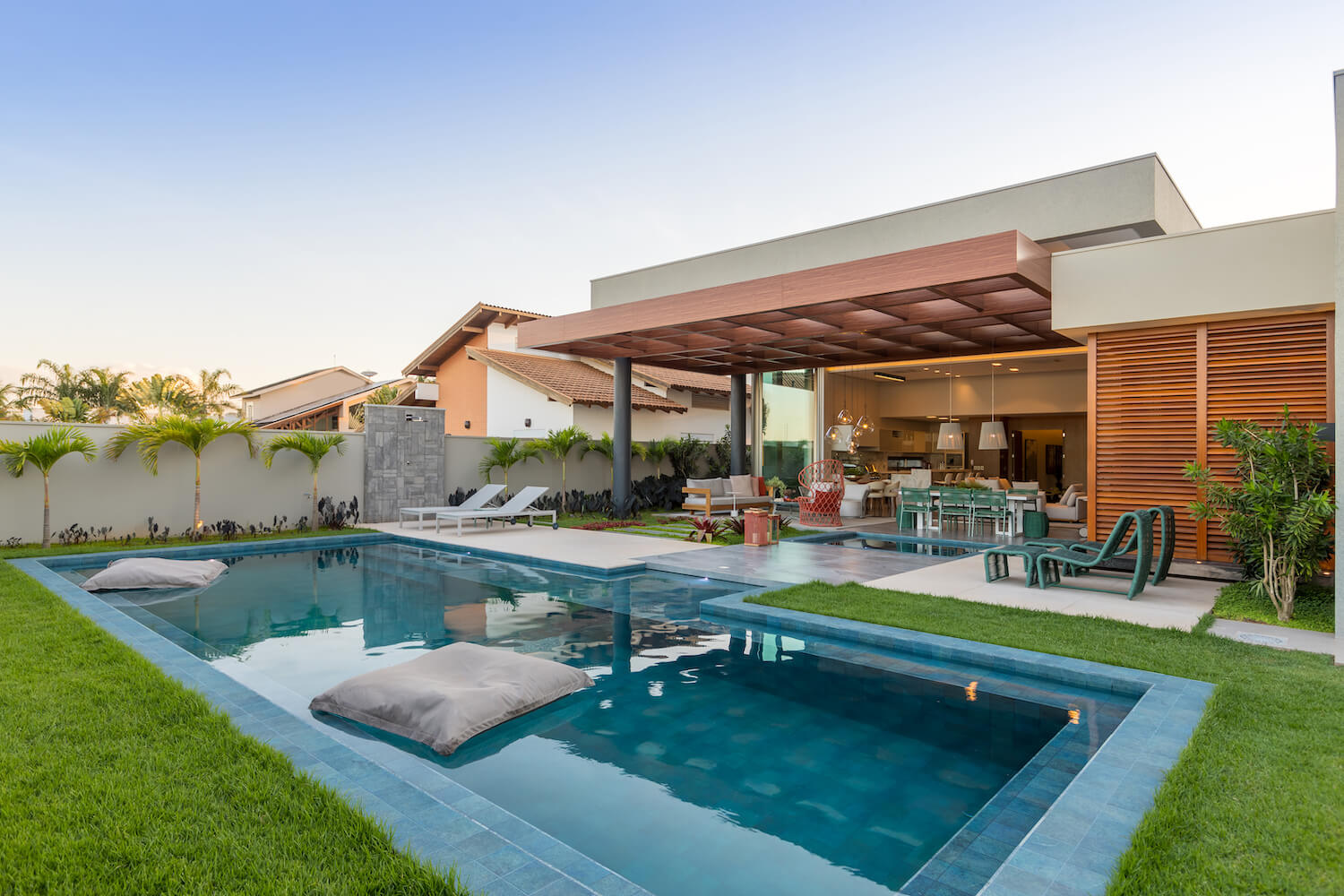
The gourmet area, which houses the only kitchen in the house, and the living, TV and dining rooms are integrated into the veranda, forming the social area.The veranda is protected by a pergola and glass frames, responsible for the fluidity between the rooms, the entry of natural light and the view of the pool and garden. Next to it, a hydromassage complements the living space.
The bathroom is one of the most prominent areas. Surrounded by brises, the space is accessed by a floor located in the middle of the hydromassage and is made up of materials such as champagne wood, quartzite and brick. For the decoration, the Umbrella mirror, signed by architect and designer Leo Romano, completes the ambience. Another highlight is the entry of natural light through the garden in the hall and the frames that close off the living room, bringing light and ventilation to the interior of the building.
The lighting was designed to highlight the architectural features.On the façade, spotlights that illuminate from the bottom up highlight the cladding. In the entrance hall, the sculptural lamp can be seen from outside. In the hallway leading to the living room, the lighting highlights the wall cladding and the molding creates linearity in the room.
In the living room, the tray projected onto the uneven ceiling makes the space even more intimate. The bathroom has two bench-to-ceiling lights, which illuminate the faces of those looking in the mirror. Finally, the lighting in the bedrooms gives the feeling of coziness.












































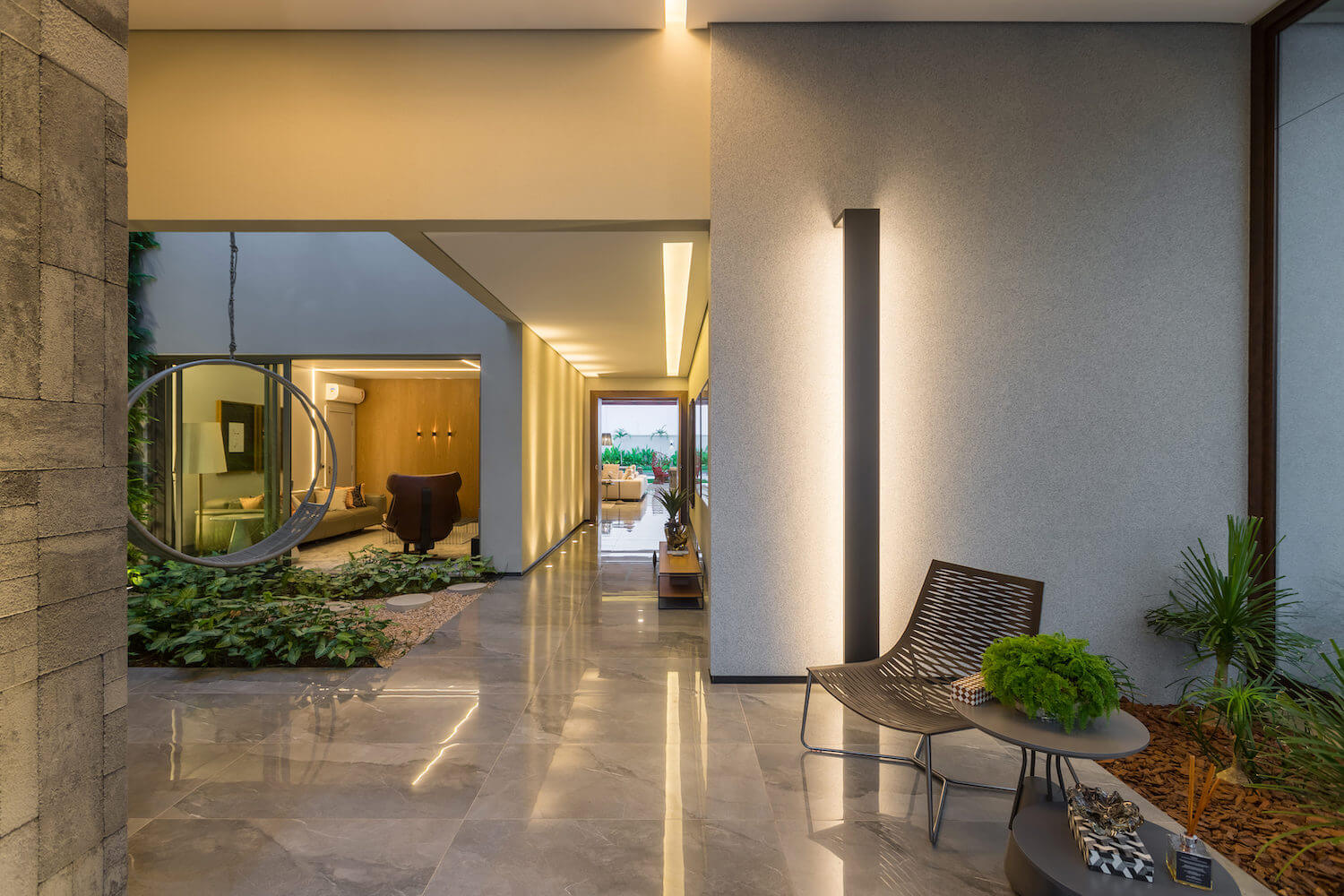
































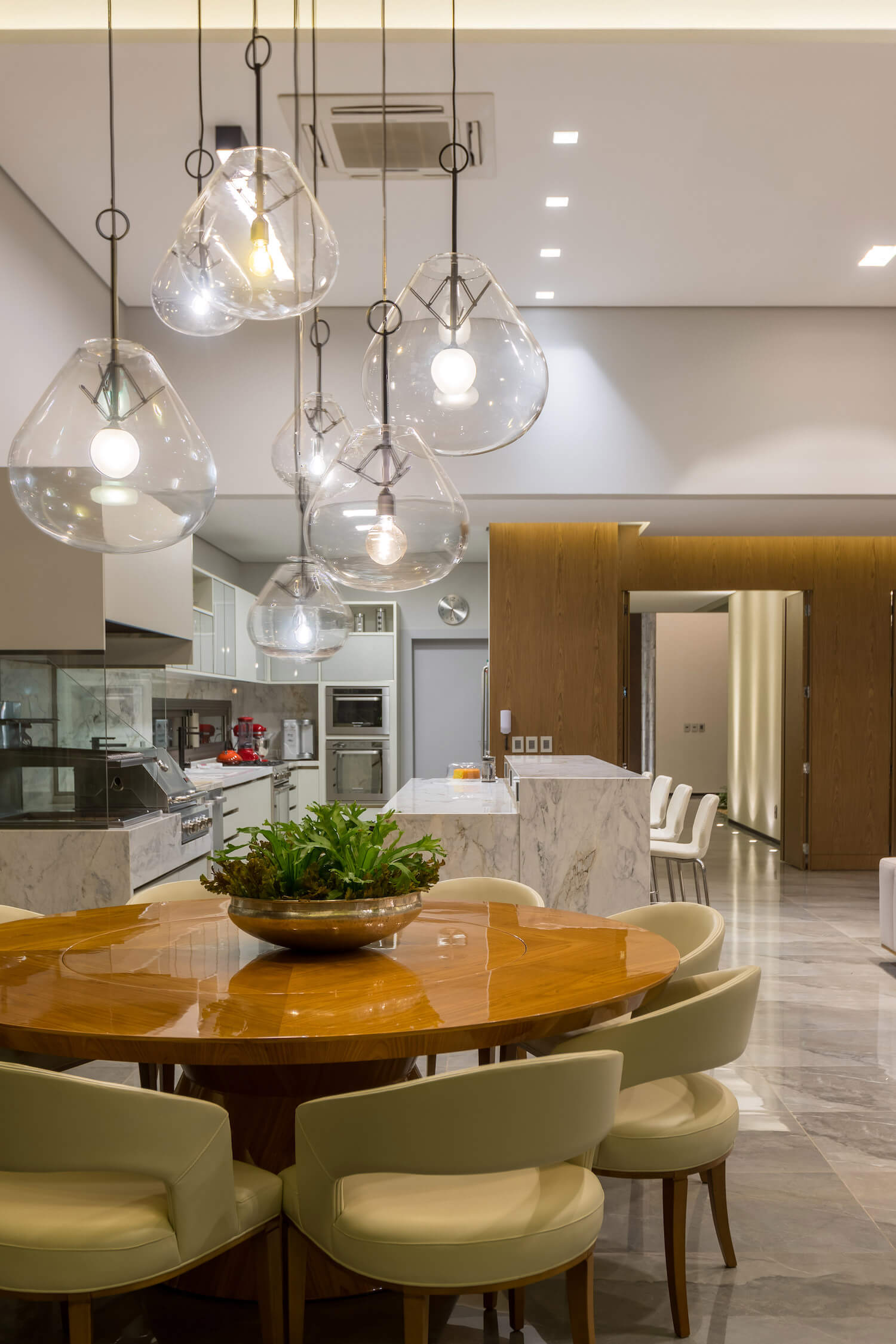





About Truvian Arquitetura
Truvian Arquitetura began operating in 2000, in Mato Grosso, and is now expanding its operations to other states in Brazil. The firm proposes contemporary architecture, using natural elements and light for internal environments. Its focus is on fluidity, transparency, lightness, the insertion of art, objects with emotional memories and authorial design, always valuing essential human sensations. With a team made up of professionals with unique identities, the office is led by Rafaela Zanirato and partners Ana Beatriz Furtado, Isabel Eberhart and Jonathan Osti.

