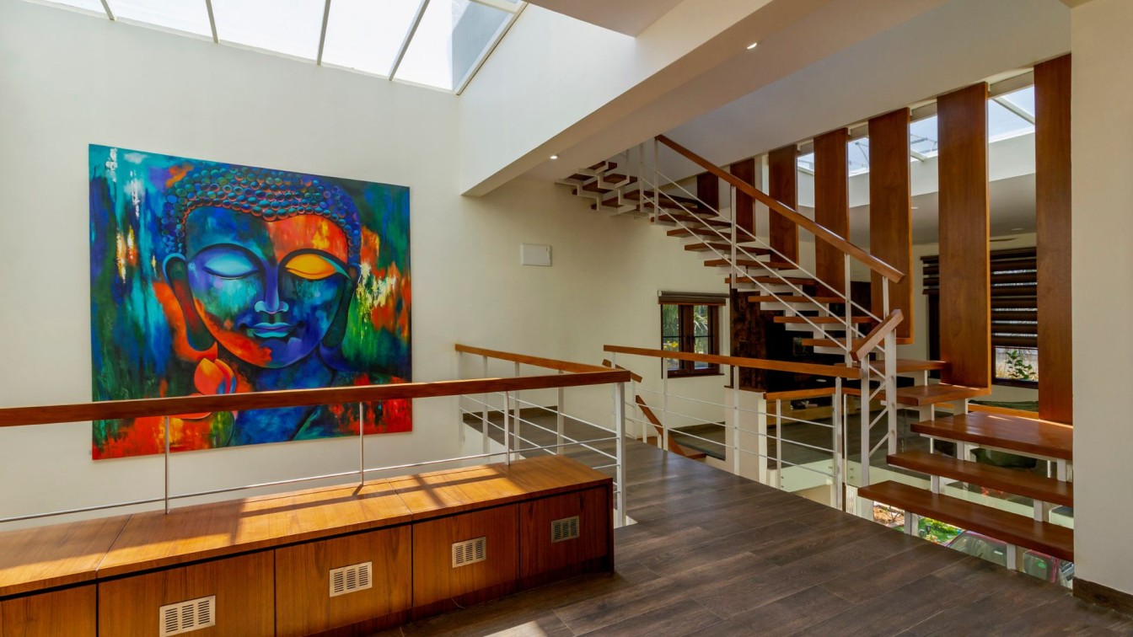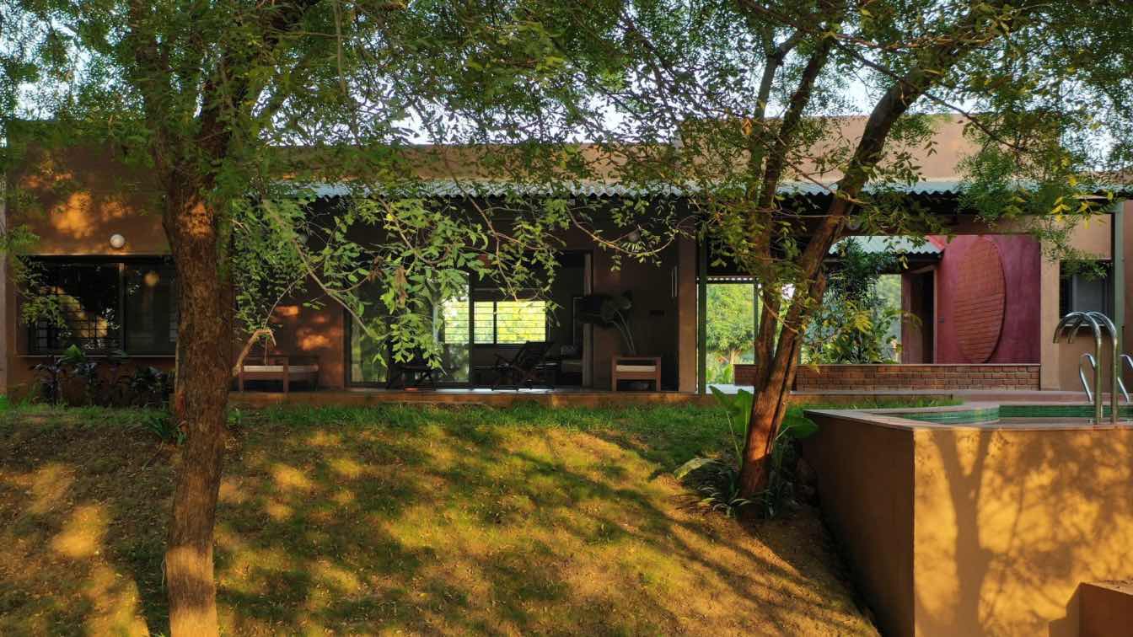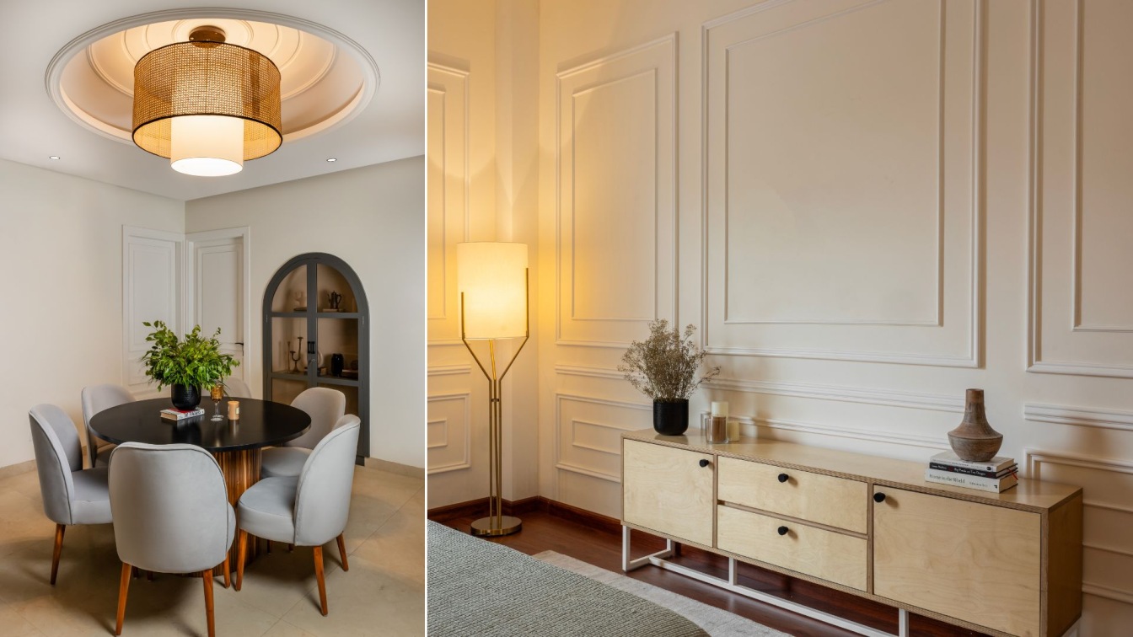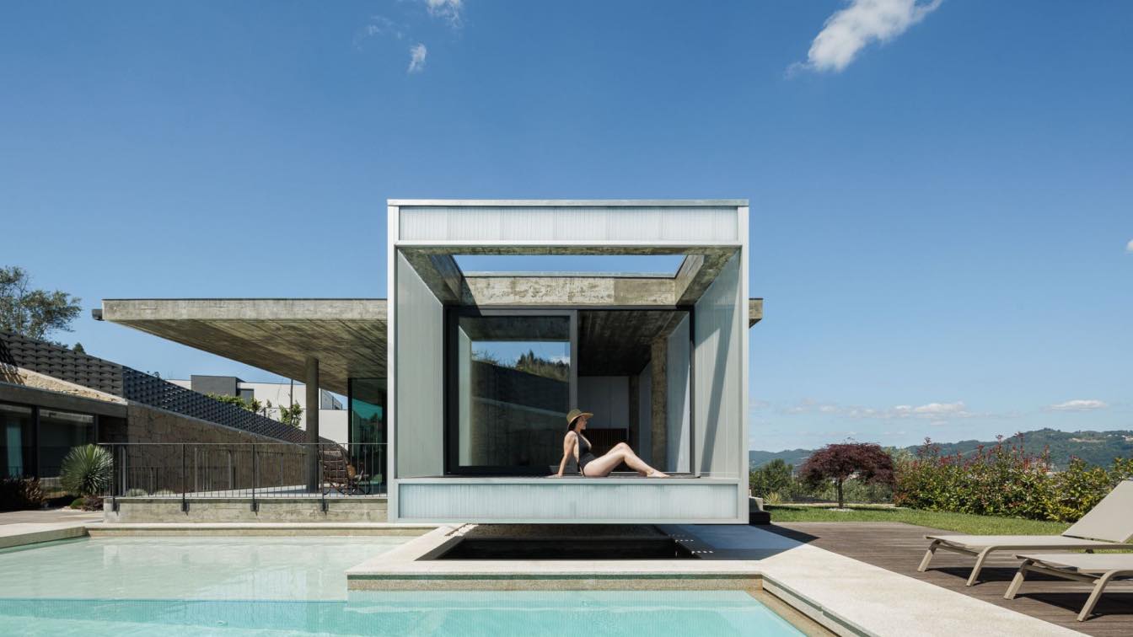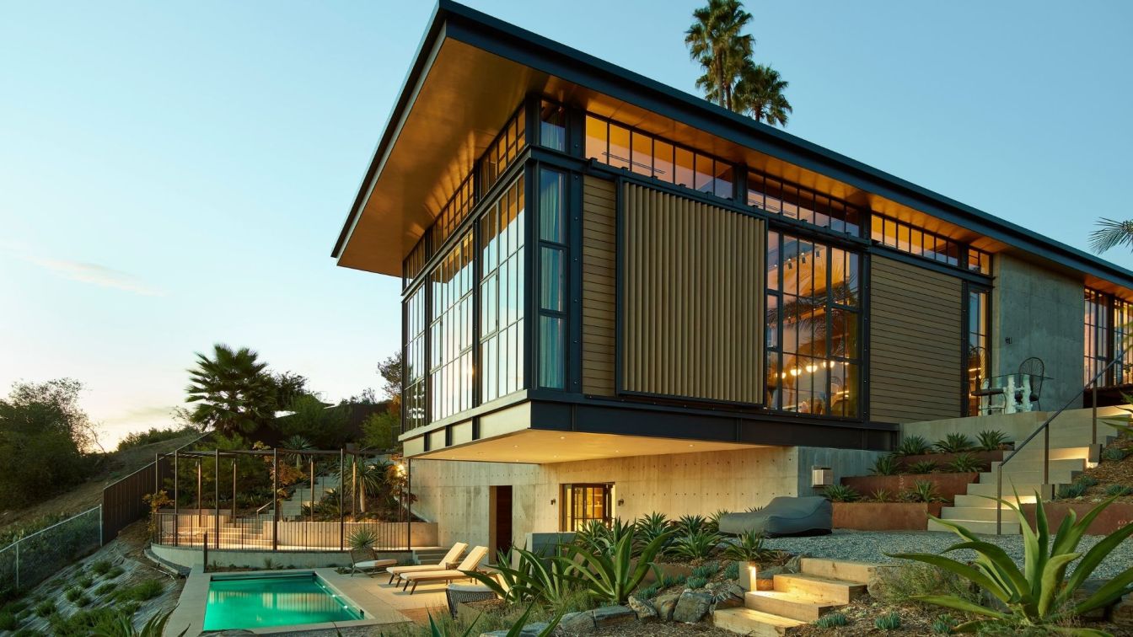Located in the east of Bangalore, this 3500sqft home by De Square Design features natural hues showcasing its extravagant beauty. The bright and spacious interiors are filled with natural light streaming through the skylight and huge windows. Light, ventilation, and green space forms the basis of the concept. To achieve the same stacked cubes with spaces between them becoming skylights and gardens embraces a minimalist aesthetic with a strong eye for tiny details, hence making it a true refuge for its residents with a view of green being visible from every room. On the building's elevation, there are even protruding cubes covered in laterite stone and brick cladding.
A word that would describe this home perfectly is vibrancy, which is reflected in both the choice of colours and materials. It is the carefully chosen materials used in the construction and decor that give the house its unique character. Constructed from sustainable materials, its design encourages the use of natural light and ventilation. To top it all off, the garden view provides an inviting and calming atmosphere for the occupants. A central character of the building and visible from all common spaces, the staircase with wooden treads has been given its due importance in the design. Its open design seamlessly connects with the upper floor, enhanced by a striking painting of Buddha acting as a captivating backdrop.
Moving towards the interiors, vivid wooden brown furniture contrasts with the white walls to make it appear more spacious. In order to add a sense of local charm, the dining area features meticulously crafted wooden tables and chairs. The warm atmosphere encourages diners to linger and enjoy their meal. Natural light further enhances the overall effect by creating a comfortable and relaxing environment. As said by Jodi Livon,“The world is more than black and white. Seeing everything in color helps me raise my spirit and find my happiness. Life is meant to be lived in color!” As a whole, this house is a vibrant mix of colors, materials, light, ventilation, drama and humor, making it the perfect space to thrive in.











