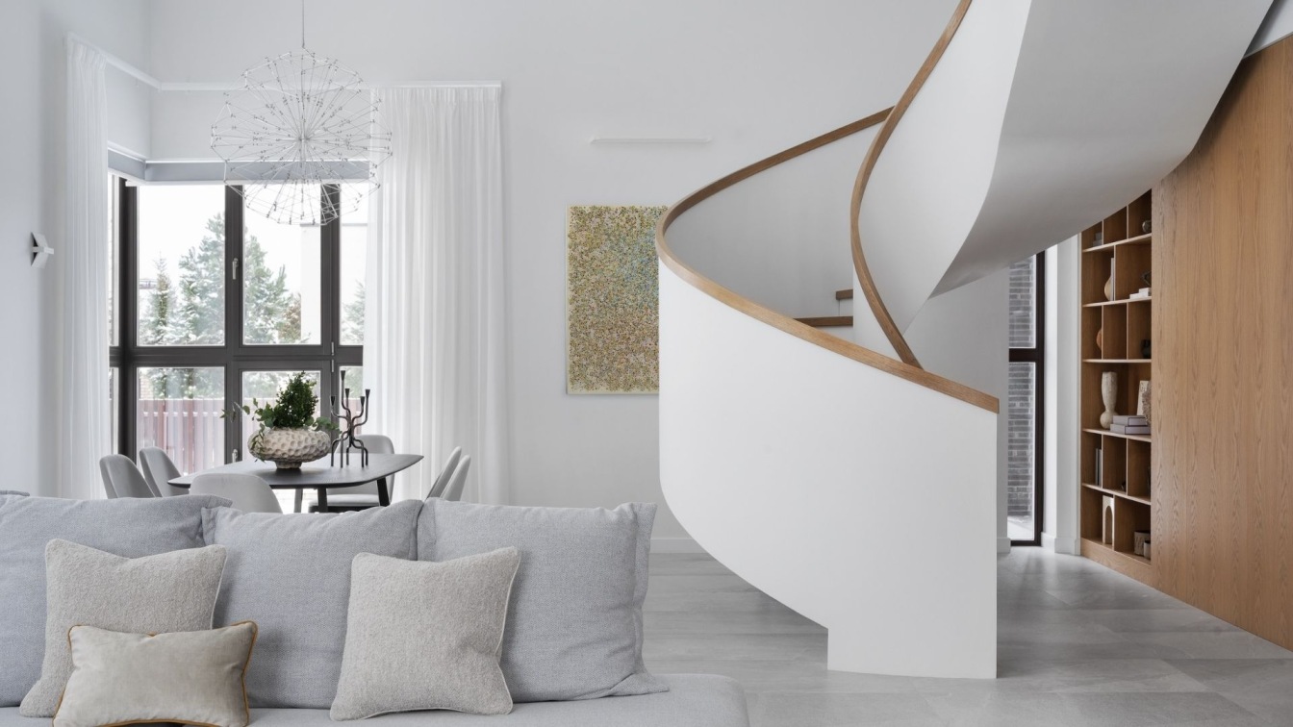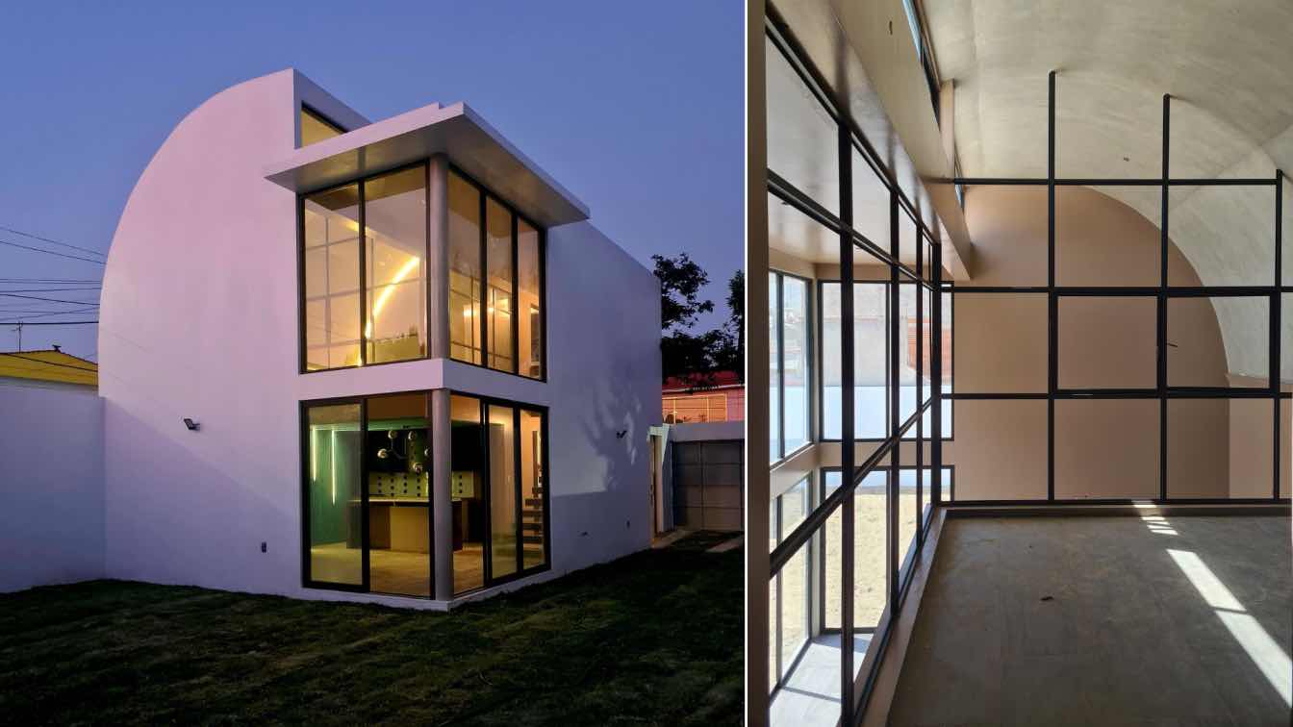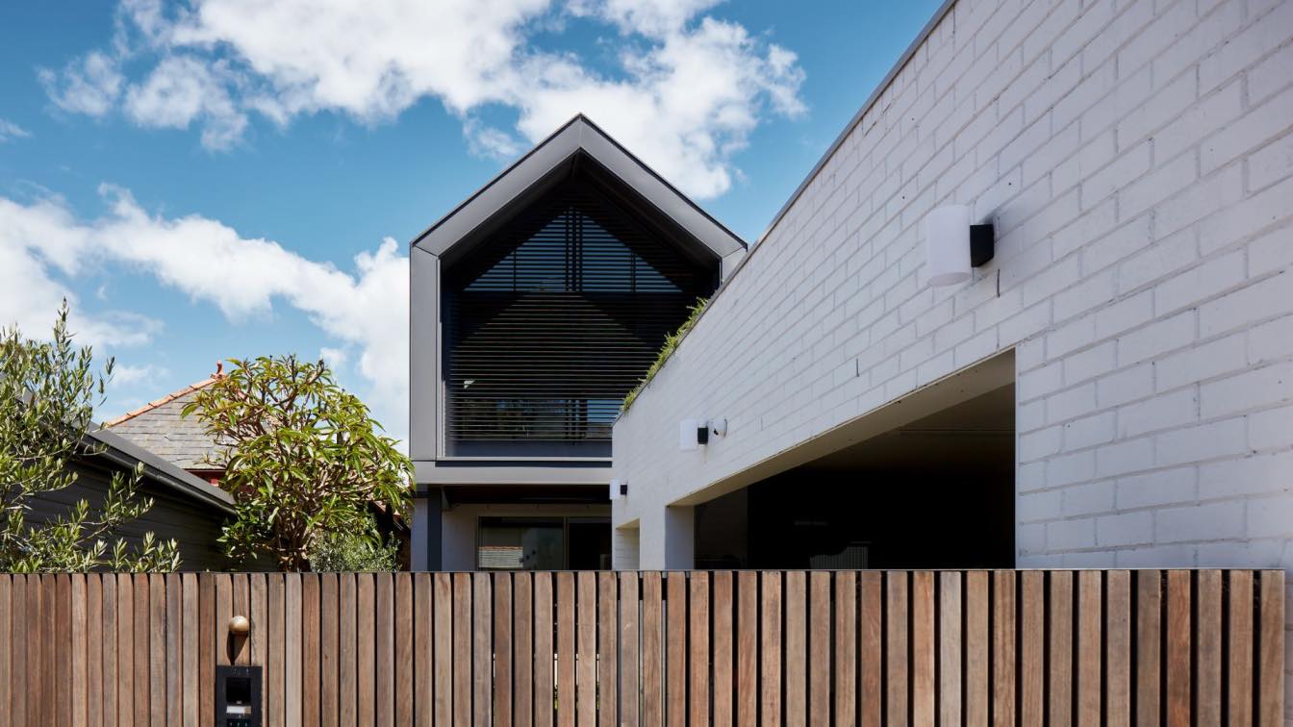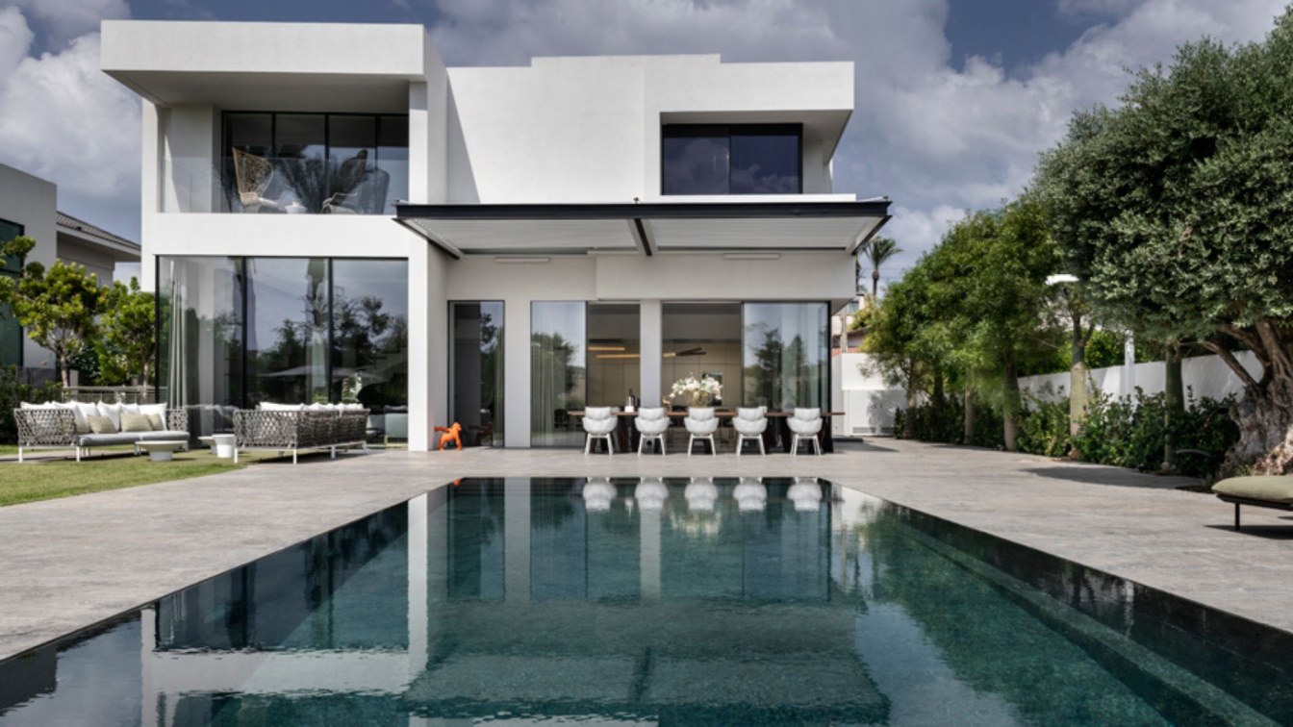Ana Sergienko: Work on the reconstruction of the house began in May 2020 and lasted more than 2 years.A guest block with staff quarters was additionally attached to the existing house. The client wanted a light, modern interior that could easily display contemporary art. The main room and the "heart" of the house is the living room. A two-light living room under a pitched roof, conceived as the most light, airy, white space in which a spiral staircase soars. The staircase is at the same time an art object and, together with openwork chandeliers, forms a single composition.
The interior is built on a combination of white, light gray, black and warm shades of wood. In order to increase the amount of light in the public spaces on the first floor, additional windows and expansion of existing windows were provided. New and large openings appeared, which made it possible to obtain a bright corridor and organize a clear zoning. Sliding partitions in black glass zone the space, isolating the corridor area from the living-dining room and kitchen. Small color accents appear in the form of carpets, but these colors are restrained, as the all interior.
The following brands were used in this project: Italia Lounge, Sangiacomo, Busseti, Novamobili, Kebe, Cesar Cucine, Unika Moblar, Laskasas, Normann Copenhagen, Union, Dovlet House, Art de Vivre, Vibia, Bezhko Light, Centrsvet, &Tradition, Porcelanosa, Mutina Ceramics, Moonstore, Enere. it, Linen texture, Manner Mater, Riva-gallery.













































































