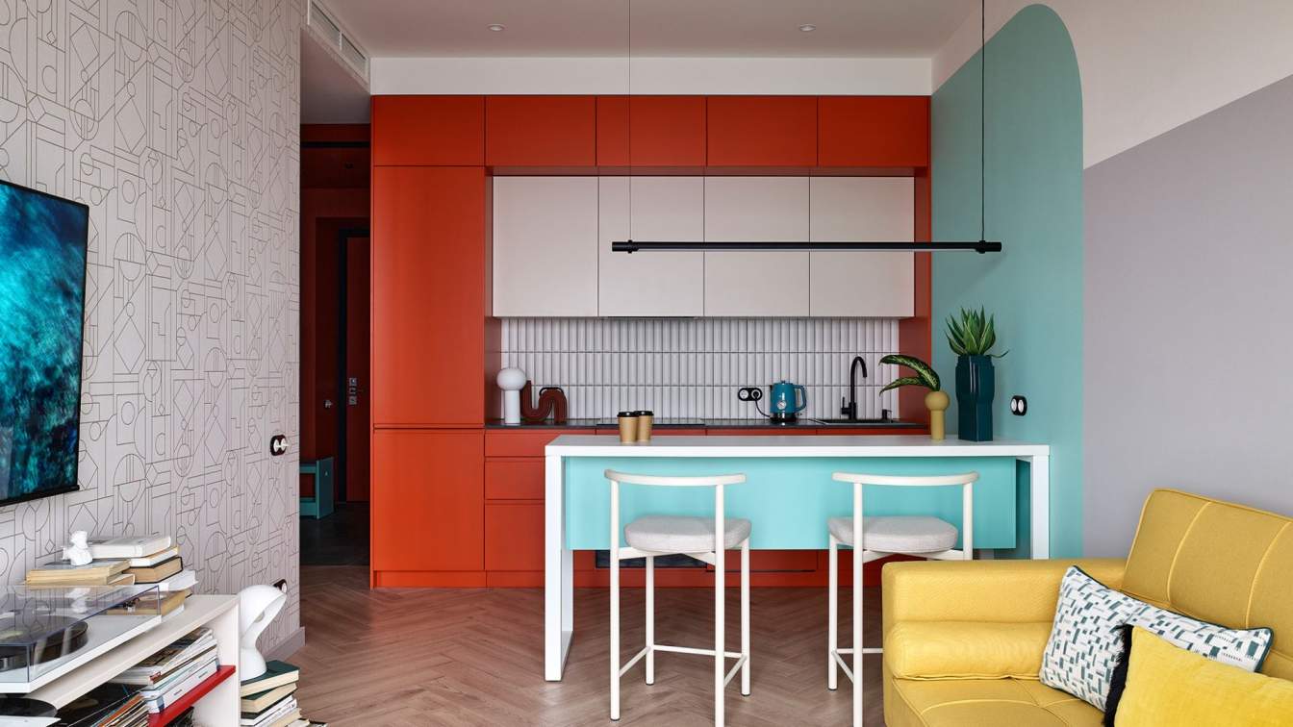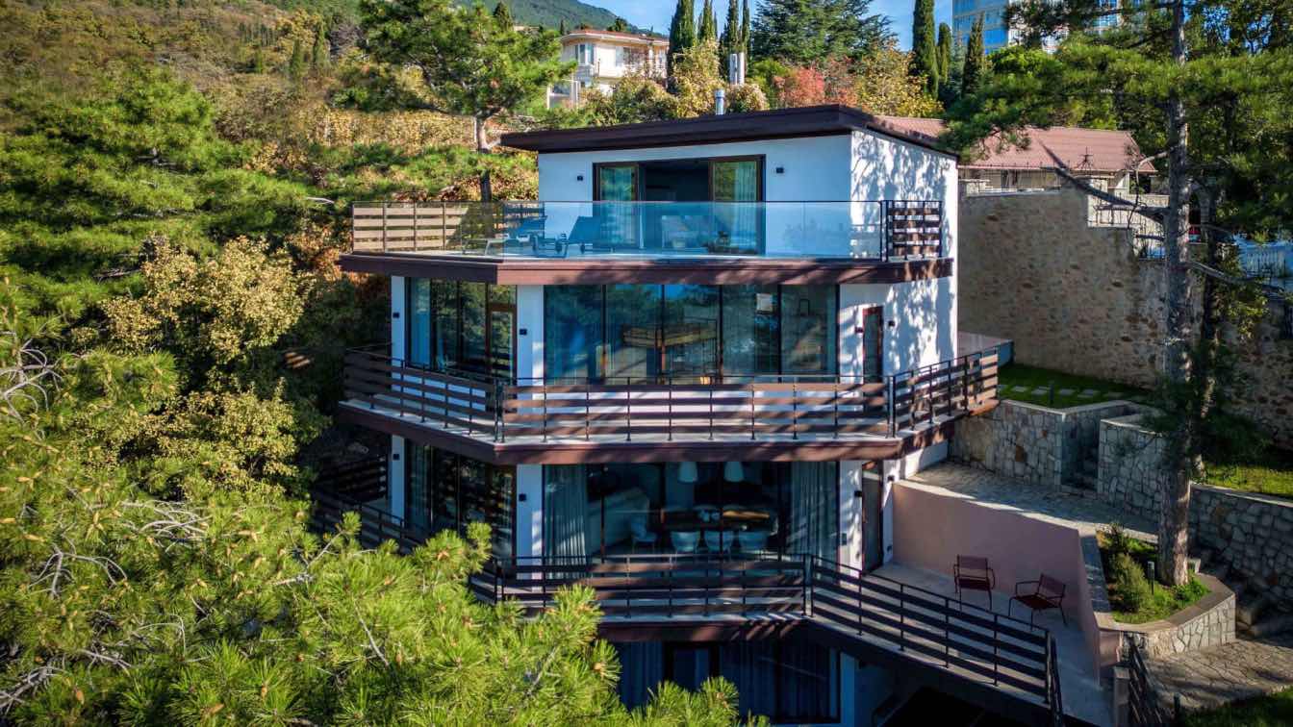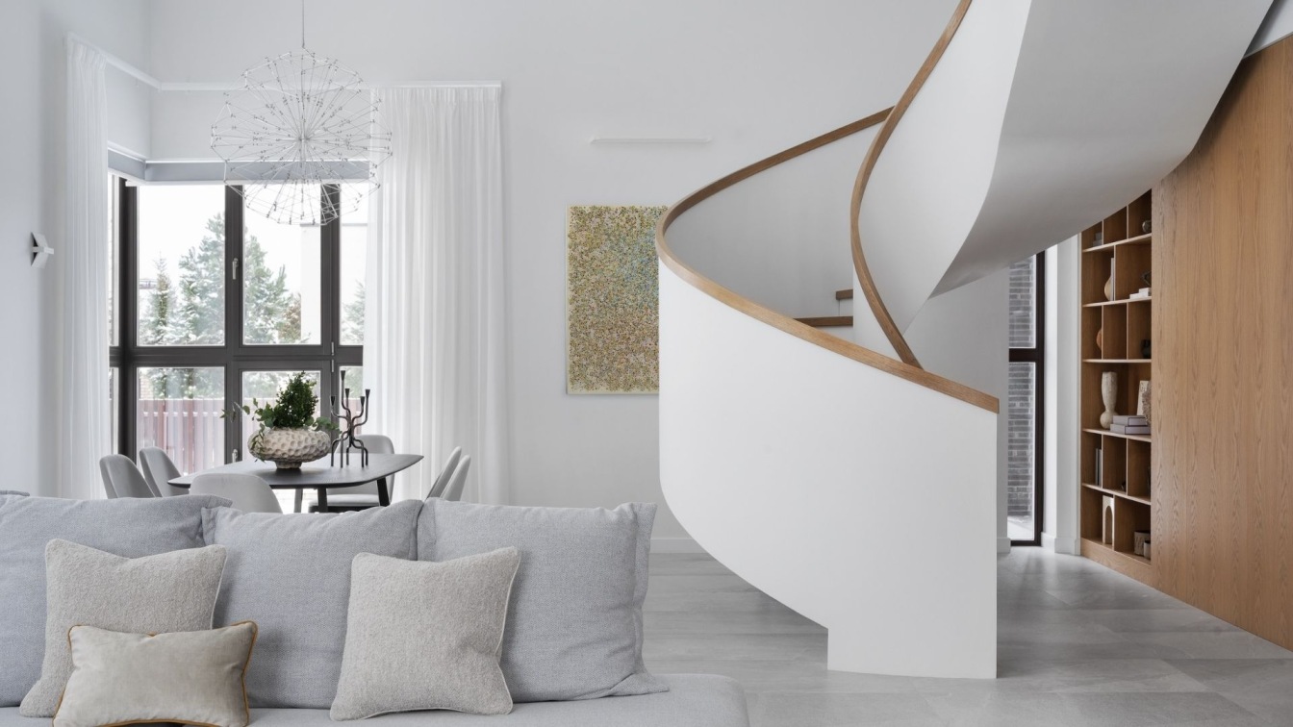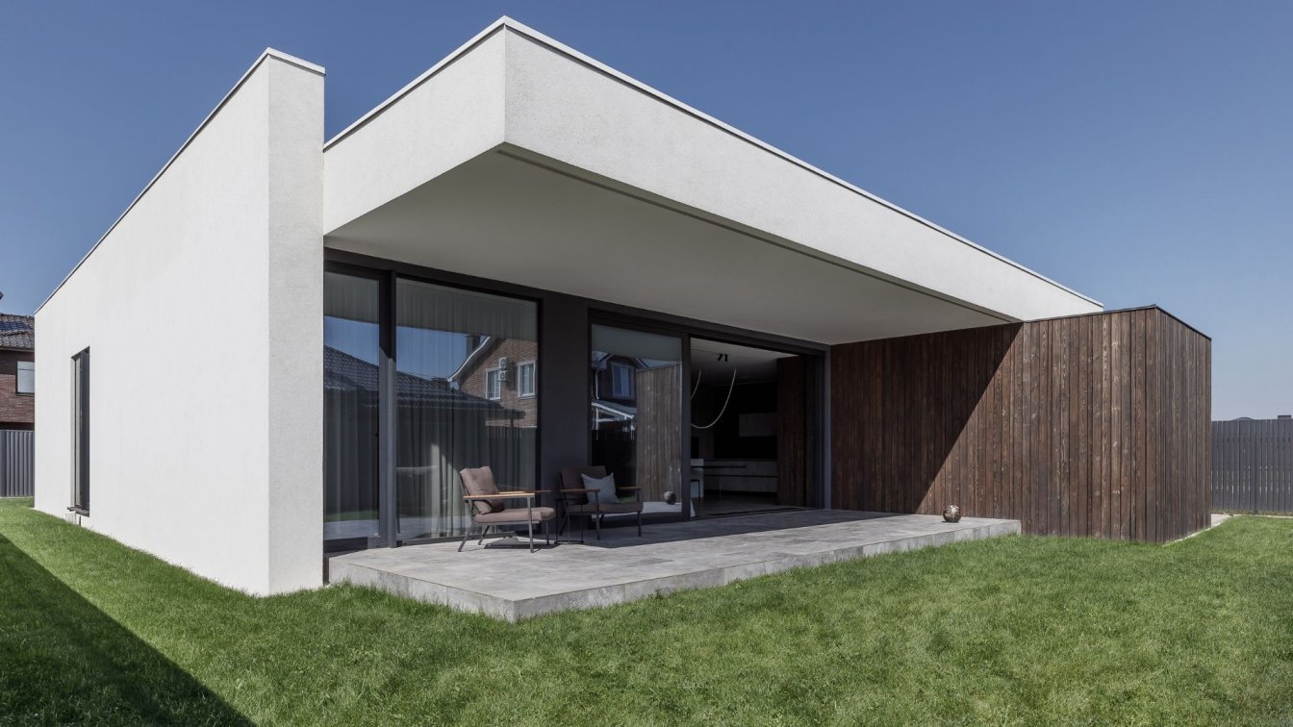Vladimir Afanasev created the interior of a small Moscow apartment for rent. Forty-five square meters managed to accommodate a bedroom, a kitchen-living room, a bathroom and a dressing room-laundry room. This is not the first project developed for customers, and this time they asked to make an apartment for rent, fully relying on the taste of the d...
Project name
Bright apartment for rent in Moscow
Architecture firm
Privat architecture
Photography
Sergey Ananiev
Principal architect
Vladimir Afanasev
Interior design
Vladimir Afanasev
Environmental & MEP engineering
MR Group
Civil engineer
Maxim Ghafurov
Structural engineer
Maxim Ghafurov
Typology
Residential › Apartment
By decorating this private house surrounded by picturesque landscapes, designer Vladimir Afanasev sought to create a comfortable environment for a large family at the same time, he provided a place for each member to have a private rest. The building has four floors and each has access to a terrace: here, in summer, customers enjoy the sun and warm...
Project name
Holiday home by the sea: a house for a family with three children
Architecture firm
Privat Architecture
Location
Yalta (Crimea), Russia
Photography
Sergey Ananiev
Principal architect
Vladimir Afanasev
Interior design
Vladimir Afanasev
Civil engineer
Vitaly Ezhak
Structural engineer
Vitaly Ezhak
Supervision
Vladimir Afanasev
Construction
Vitaly Ezhak
Client
Konstantin Soldatov
Typology
Residential › House
The client wanted a light, modern interior that could easily display contemporary art. The main room and the "heart" of the house is the living room. A two-light living room under a pitched roof, conceived as the most light, airy, white space in which a spiral staircase soars. The staircase is at the same time an art object and, together with openw...
Project name
Interior House in Pestovo
Location
Мoscow Region, Russia
Photography
Olga Melekeska
Principal architect
Ana Sergienko
Design team
Ana Sergienko
Collaborators
Nikita Sergienko
Interior design
Ana Sergienko
Lighting
Vibia Light ( Kitchen ) , Centrsvet ( Technical light) BezhkolighGng ( Living room)
Supervision
Pavel Hachaturov
Visualization
Andrey Sayko
Tools used
ArchiCAD, Adobe Photoshop, Autodeks 3ds Max
Construction
stairs - Hardmassive
Material
bricks on façade Architile, porcelain stoneweare
Budget
more then 1 000 000 euros
Typology
Residential › House
The architecture and design of the house reflect the life values and needs of a young family that appreciates comfort and functionality in architecture and interior design. This is a private single-storey house, located in Rostov-on-Don in a dense development of a cottage village. Composition of the house consists of two spatial blocks, sandwiched...
Project name
House in Rostov-on-Don
Location
Rostov-on-Don, Russia
Photography
Mikhail Chekalov
Principal architect
Chashchina Alexandra, Chashchin Dmitry
Design team
Chashchina Alexandra/ Chashchin Dmitry
Collaborators
Nika Kaoto (artist / pattern on the wall in the children's room), Sofia Kalbazova (decorator/ selection of decor)
Interior design
Chashchina Alexandra, Chashchin Dmitry
Landscape
Chashchina Alexandra, Chashchin Dmitry
Lighting
Centrsvet, Arlight, Maytoni
Supervision
Chashchina Alexandra, Chashchin Dmitry
Material
in architecture- concrete, wood, metal, brick, plaster. in interior- Kitchen: Doimocucine / Sofa: Ditre italia / Chairs: midj / Cabinet in the nursery: Kertell / Shelves in the bathroom: Tezza / Sinks with cabinets in the bathroom: own concept / Pouf: 101 Copenhagen/ Carpet: Murugan / doors (invisible): Sofia / Porcelain stoneware: Porcelanosa, Venis, Colorker,Mirage / stained glass: schuco
Typology
Residential › House





