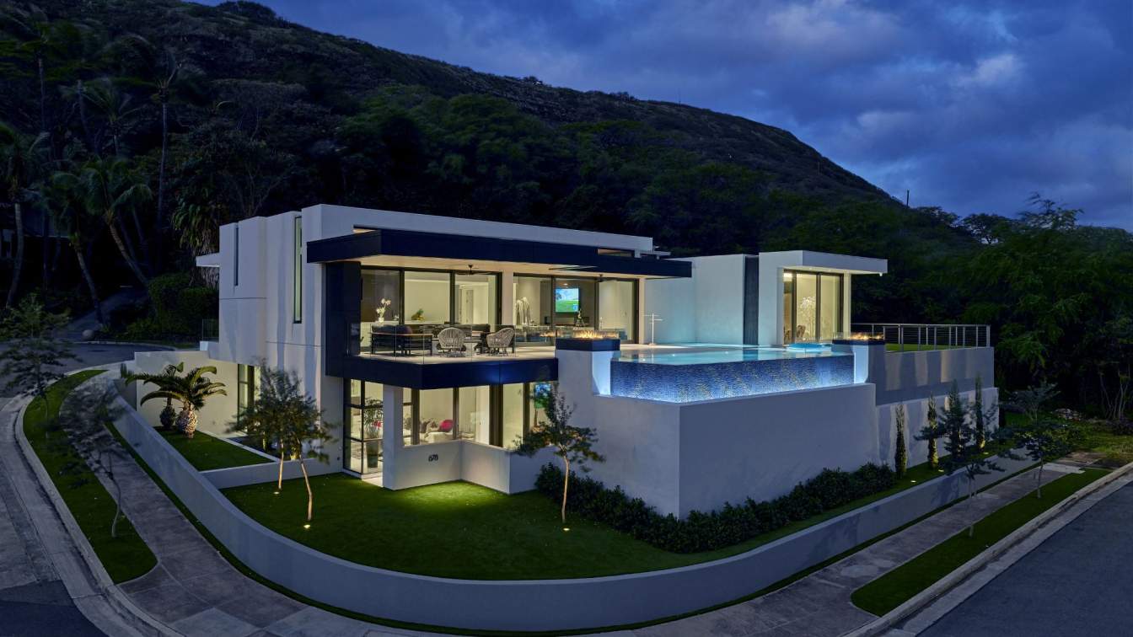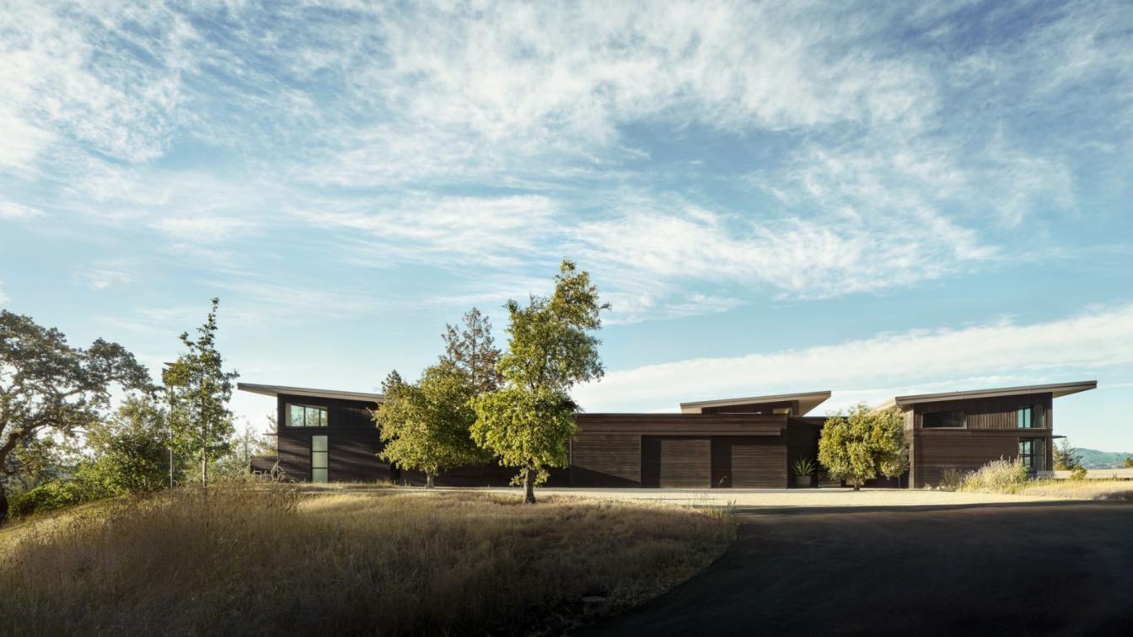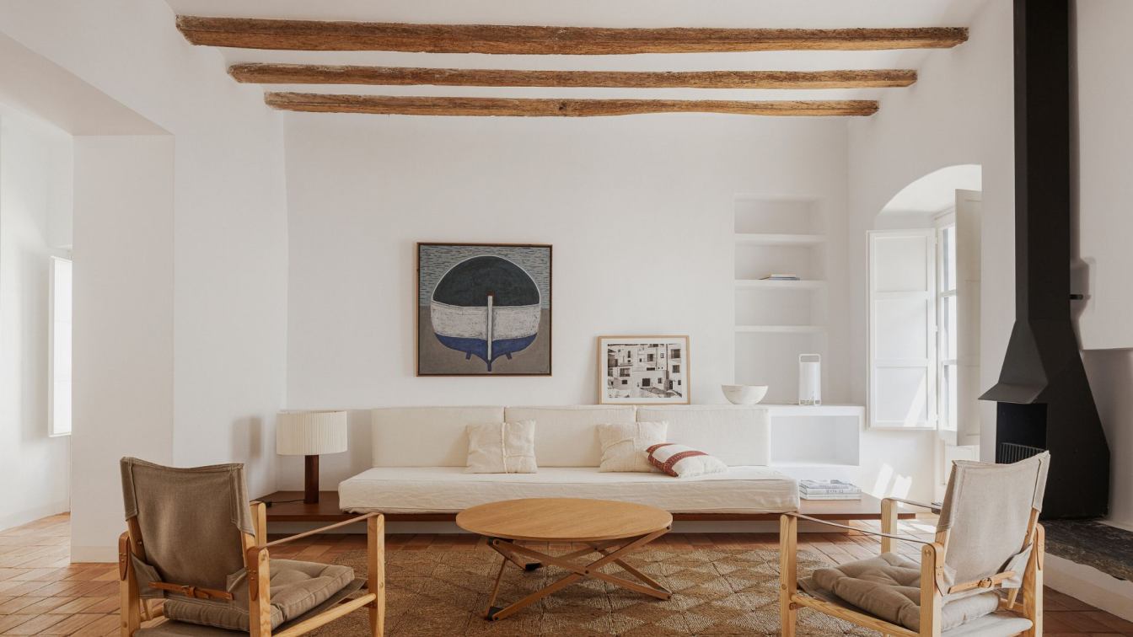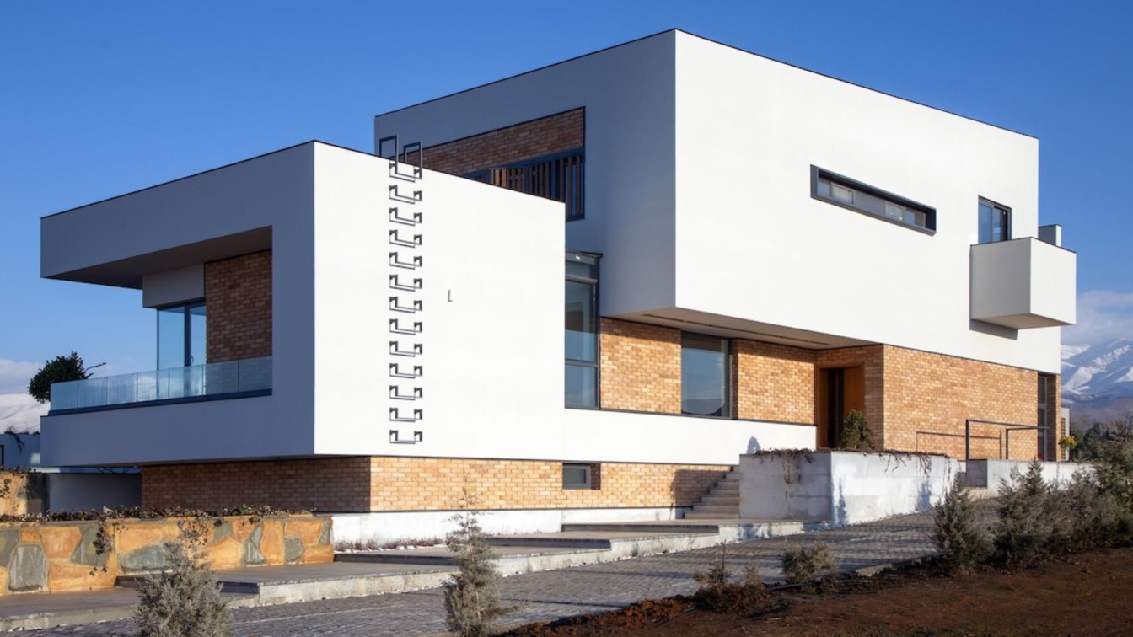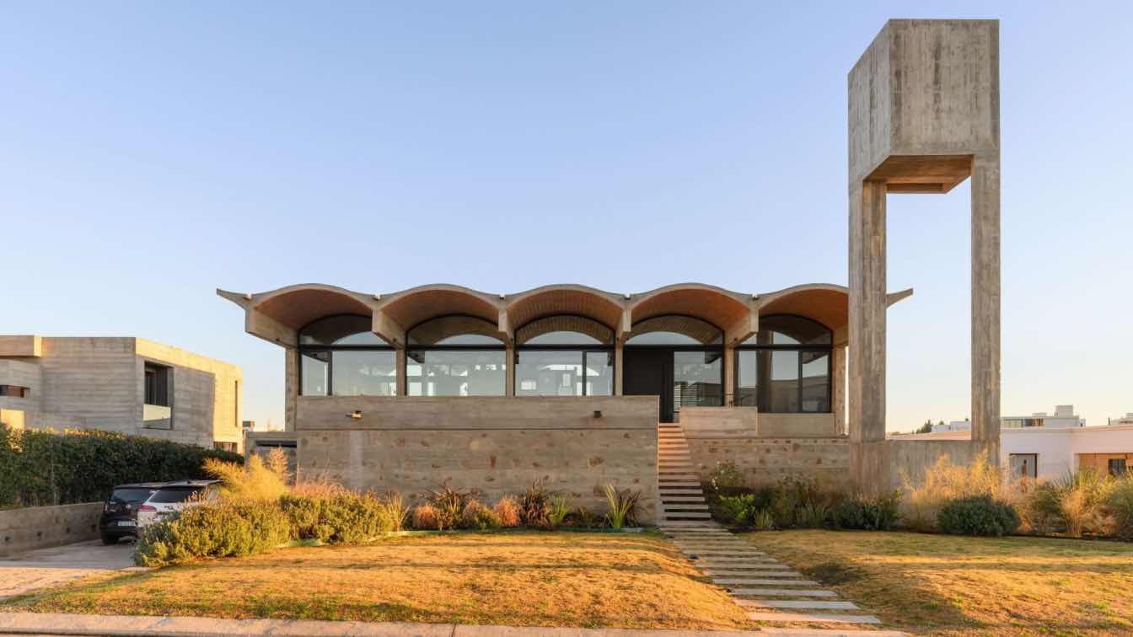ADM Architecture + lnteriors: Hale Le'ahi is a modern home nestled in an upscale suburban neighborhood on the south-eastern stope of world-famous Diamond Head Crater in Honolulu, Hawaii. The project contains 6,500 square feet and presents a modern take on an indoor-outdoor layout that embraces the spectacular Pacific Ocean views and is perfectty suited for istand style living. The client came to us with a large program and high aspirations of creating a home that could be striking and modern on the exterior white creating an open, airy interior that embraced the view white providing privacy f rom its neighbors.
The main challenge presented by the site was how close the street and neighboring homes were to the property and that the ocean views were in the same direction as the neighboring homes which required some thoughtful planning & design. The layout of the main level was designed to be open & airy where all the main spaces had an open retationship with the exterior and the mountain and ocean views. We achieved the openness by utitizing the stope of the site to elevate the main level of the home creating the privacy necessary to open the retationship of the interior of the home to the exterior & views. The design breaks up the buitding mass by utitizing depth, composition and proportion with contrasting horizontaI and verticaI forms that intersect and overlap with one another. The exterior materiaI palette of concrete plaster, wood & steel maintains a simple, ctean aesthetic that allows the geometry of the forms to be showcased.
Vertical glass that turns the corner to become skylights, clerestory windows and corner glazing are thoughtfully sculpted into the solid mass to let in enough indirect sunlight that the main level of the home is bright enough without the need for any artificial lighting during the daytime. The clerestory windows in the great room and main hall open to allow the house to breathe and provide enough passive cooling for the AC to be turned off most days. The great room features a 13' high ceiling with a tongue & groove western red cedar that brings warmth to the room. A dropped ceiling floats over the kitchen creating a cozier space while hiding the ac units which coot the room through hidden vents in the wood slats above. The stairway teading to the lower level is surrounded by a large corner window that allows natural light to spill into both the main and lower level of the home. The lower level of the home contains a third suite and a rumpus room, a portion which can be enclosed to convert into a fourth suite. The interior finishes in the living and sleeping spaces are white painted drywall with wallcovering accents on a limited number of walls as we wanted to provide a neutral canvas for the owner, who has a fun & quirky side, to be able to have the freedom to let the furniture & artwork express her adventurous personality.






























