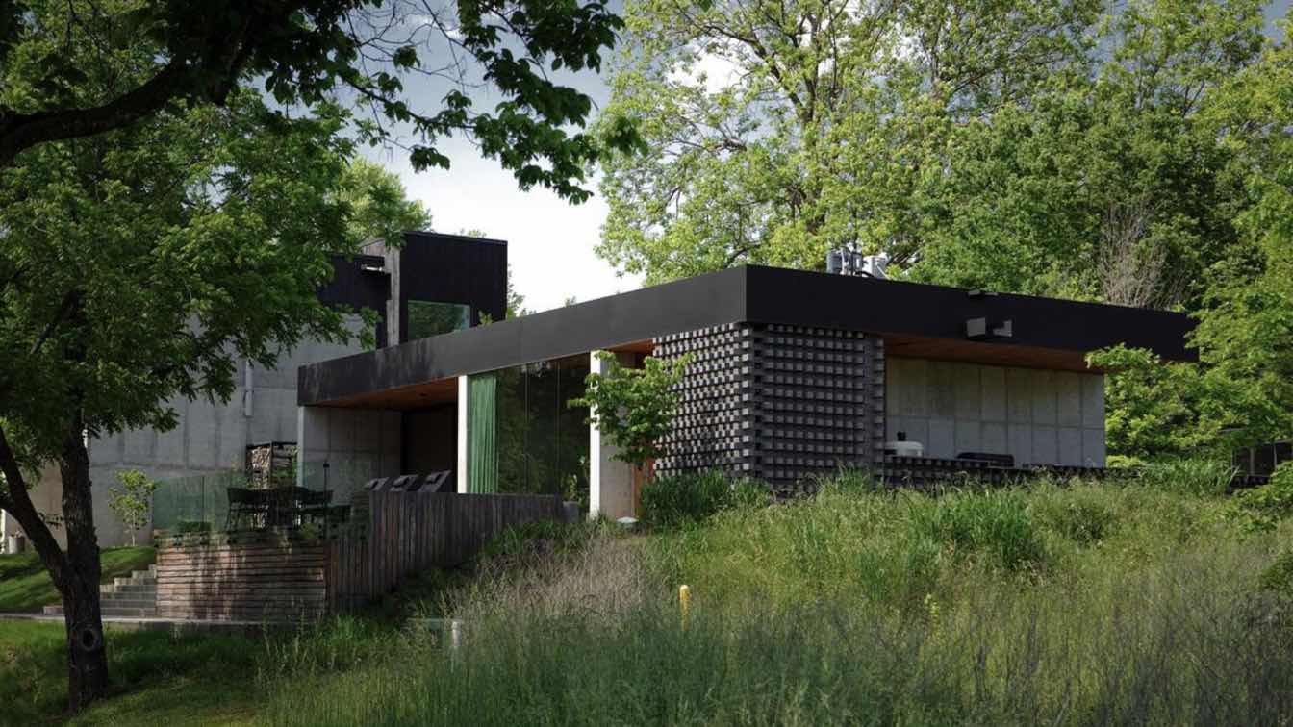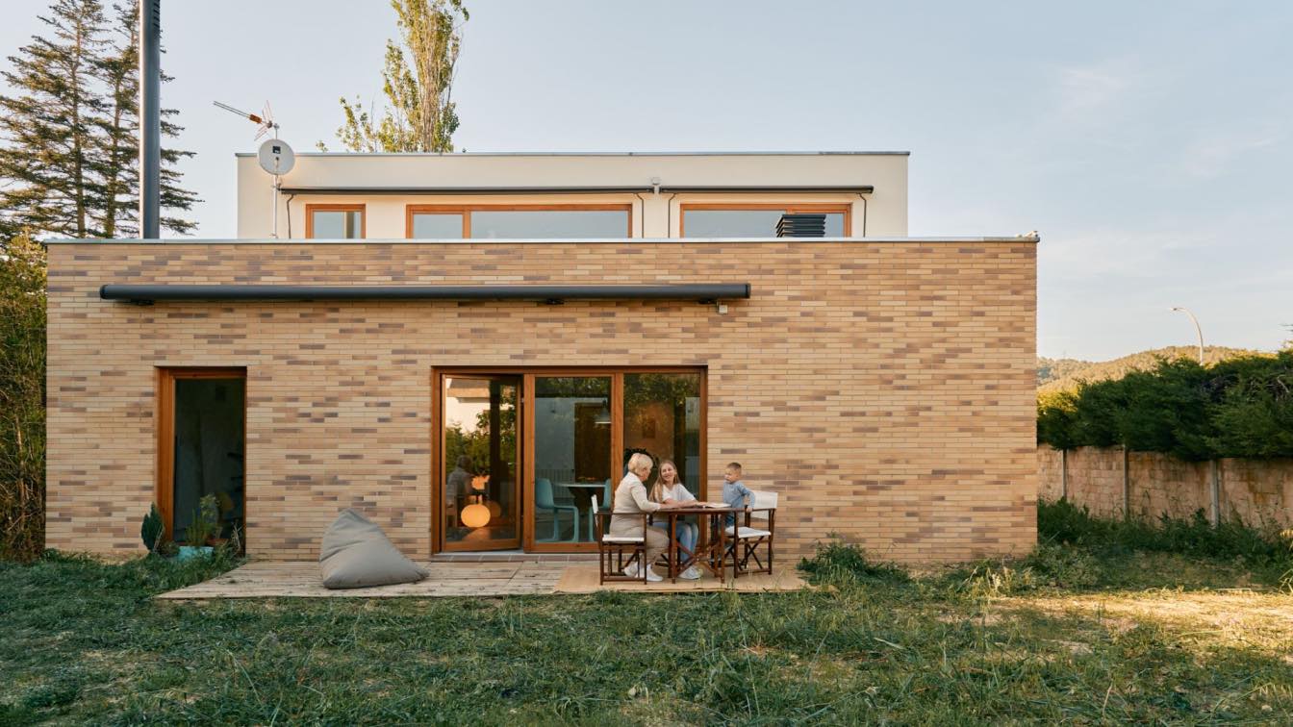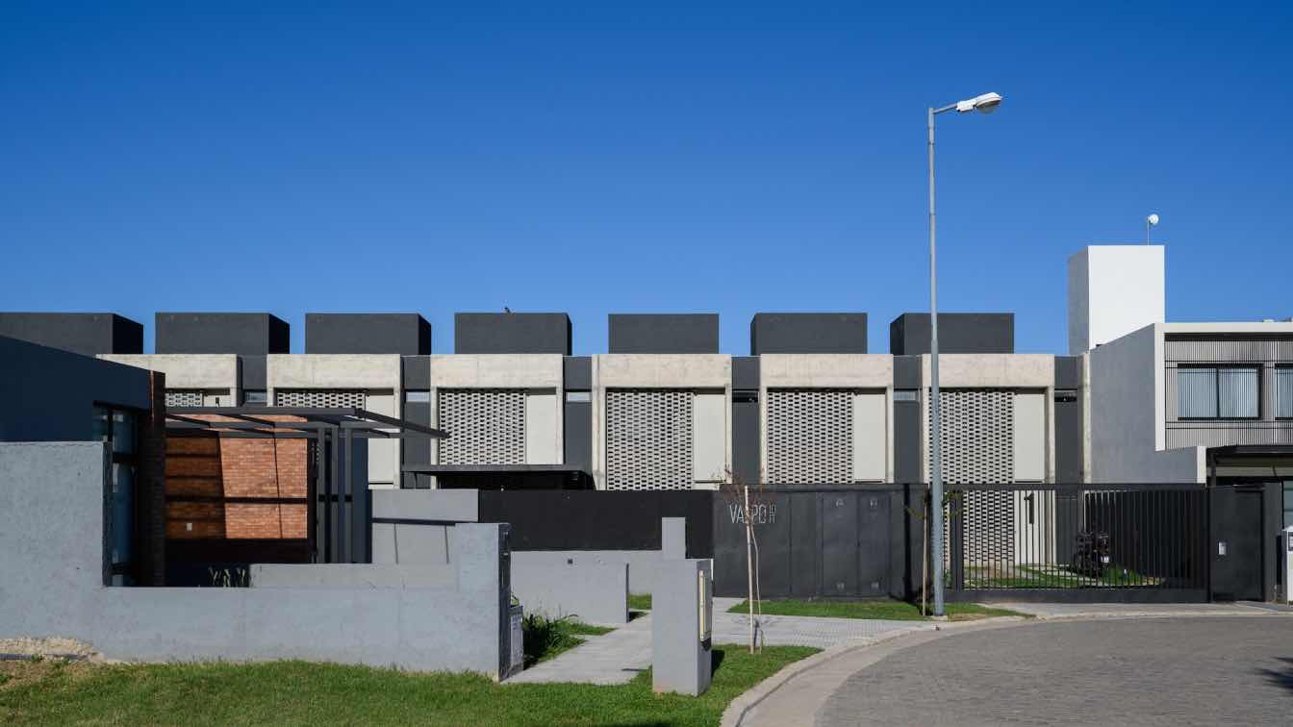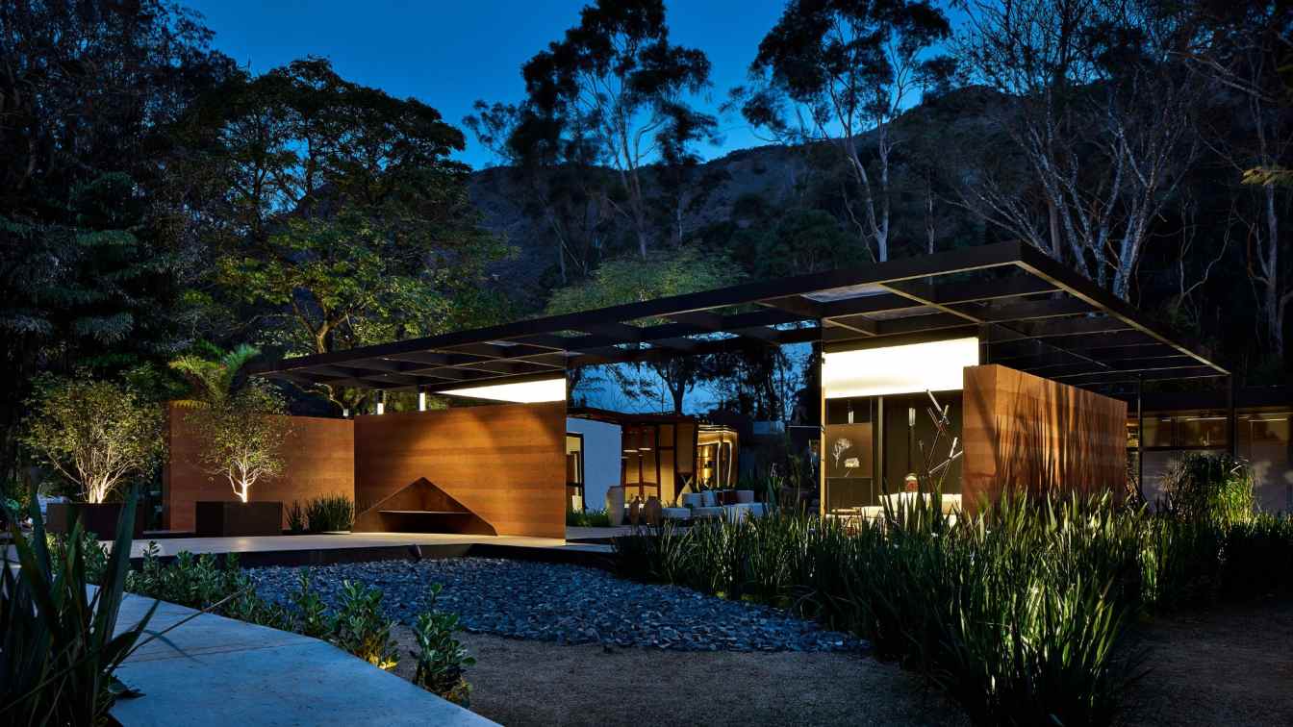Stewart - Schafer: The key to the design of this space is staying true to the soul of the home.
The expansive mid-century modern style home was built in 1984 and features four bedrooms and four bathrooms. The home is an architectural gem, with contemporary glass walls, an indoor pool, and is situated on 18 acres overlooking a private scenic pond. As both designers and homeowners, this project encapsulates a personal narrative of comfort, functionality, and a finesse in aesthetic choices that resonate with our essence. The interiors are tailored and sophisticated, highlighting Scandinavian minimalism with Japanese-inspired undertones. The design offers unexpected textures, bold art, custom made furniture, and a tonal palette, resulting in a look that is both fresh and everlasting.
The overarching theme of this design venture interweaves modern lines with the enduring charm of midcentury aesthetics. Our primary focus centers on the renovation of specific areas, with a particular emphasis on transforming the family room into a multifunctional haven for both our immediate and extended family.
The kitchen, a testament to timeless craftsmanship with original 1984 cabinetry and Gaggenau appliances, became a canvas for our contemporary expressions. The marriage of a terrazzo floor and lighter countertops seamlessly harmonizes with the enduring quality, bridging the gap between the old and the new. The family room's metamorphosis from a vacant bedroom to a cozy, multifaceted retreat is a testament to our commitment to preserving warmth while introducing a contemporary layer.

A focal point of our renovation is the fireplace in the family room, which stands as a meticulously chosen investment. The dual-sided design of the furniture around the fireplace enhances family interactions, creating a central hub for diverse activities. Opting for white oak, we deviated from the home's prevailing red-toned wood, introducing a subtle warmth that coexists harmoniously with our contemporary aesthetic aspirations.
Our dedication to details permeates the millwork throughout the house, but especially in the family room, reflecting a budget-conscious yet sophisticated approach. The incorporation of a black metal portion in the millwork serves not only an aesthetic purpose but also as a functional storage space for fireplace tools and wood. The entire renovation process, including the installation of a 600-pound European fireplace, stands as a testament to our proficiency in managing construction.
The intentional separation of the walls from the roof captivate visual breaks and illusions of spaciousness. Whether it's the horizontal window in the living room or the partially elevated bedroom wall, these architectural nuances showcase the subconscious brilliance in the architecture. Our renovation enhances these features of the architecture by keeping the lines of the wall heights in the design of furniture and millwork. crafting unique spaces within our home.
Navigating the delicate equilibrium between contemporary minimalism and architectural cohesion is evident in the family room's transformation. Clean lines, thoughtful pulls on cabinets, and meticulous attention to veneer matching are the keystones of a space that mirrors our modern aesthetic while revering the architectural legacy of our home. As an added chapter to our narrative, the property extends to a Scandinavian-inspired guest house in the woods—a separate endeavor breathing new life into a forgotten structure. Echoing our design principles, this cabin serves as a tranquil escape for guests, a testament to our commitment to creating spaces seamlessly integrated with their natural surroundings.
How did you ensure that the renovation stayed true to the 'soul of the home' while incorporating modern elements?
For the Easton, Connecticut project, we ensured the renovation stayed true to the soul of the home by respecting its original character while introducing modern elements that felt organic and intentional. Our approach began with a deep appreciation for the home's existing structure and architectural integrity, allowing us to enhance rather than erase its inherent charm.
We carefully selected natural materials that complemented the home's original aesthetic, incorporating bespoke millwork, warm wood tones, and textural elements that reinforced its authenticity. The introduction of modern, clean-lined furnishings and thoughtful spatial planning ensured the space felt updated yet cohesive, never overpowering the home's essence.
Additionally, we emphasized a seamless connection between old and new, balancing contemporary functionality with timeless craftsmanship. By maintaining key architectural details while integrating custom-built solutions and high-quality finishes, we created a home that feels both deeply familiar and refreshingly modern—one that respects its history while evolving for today's lifestyle.






