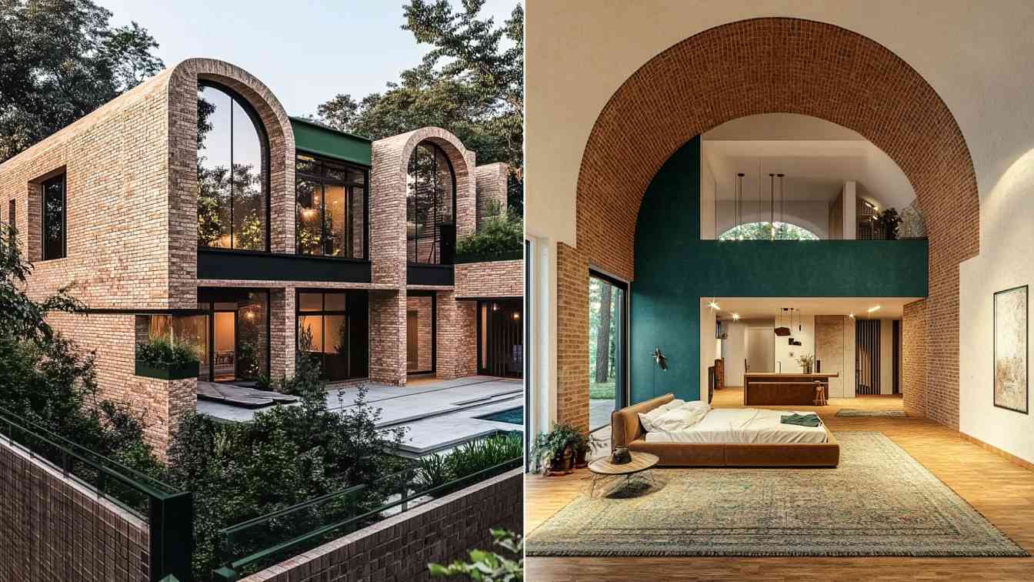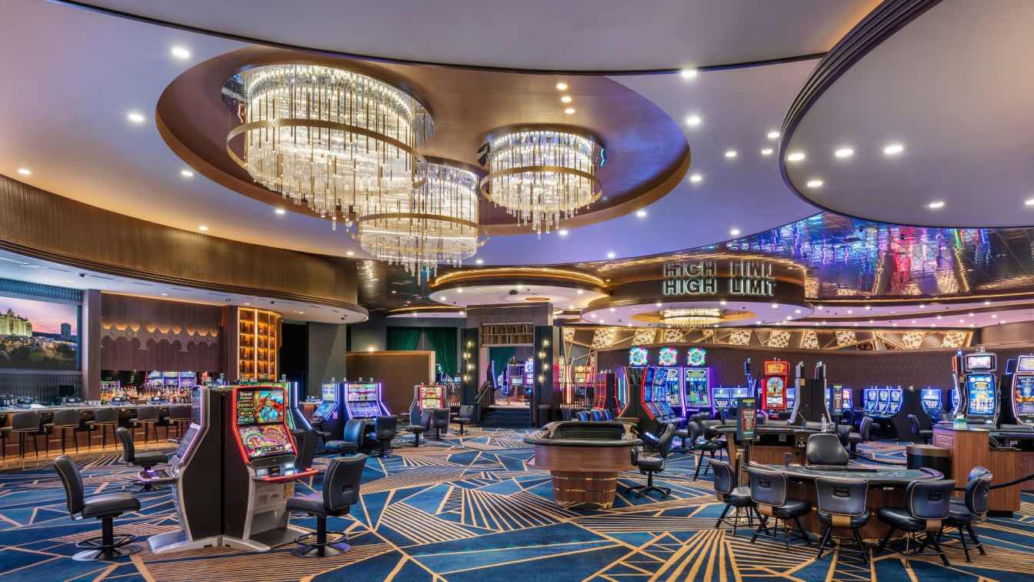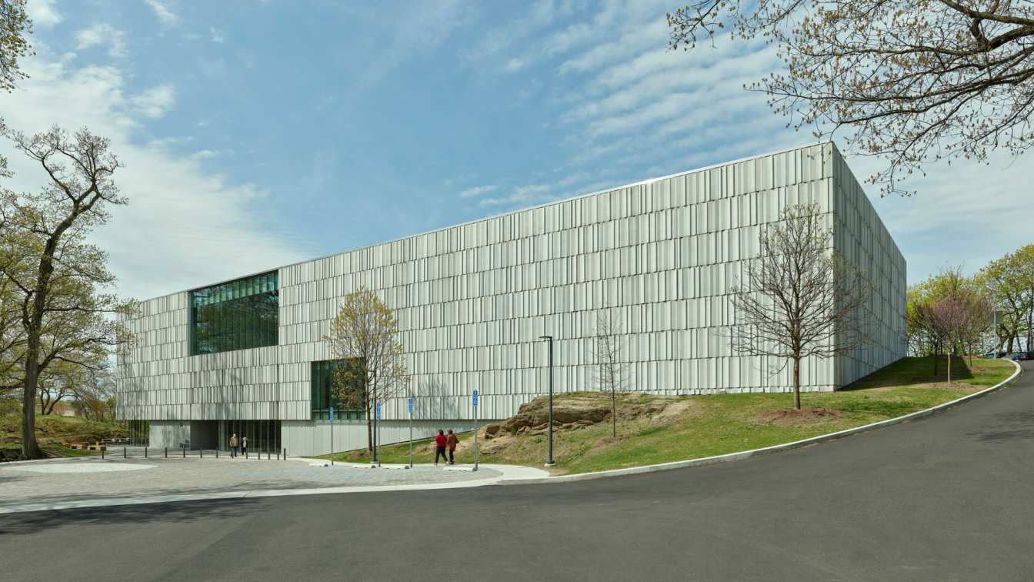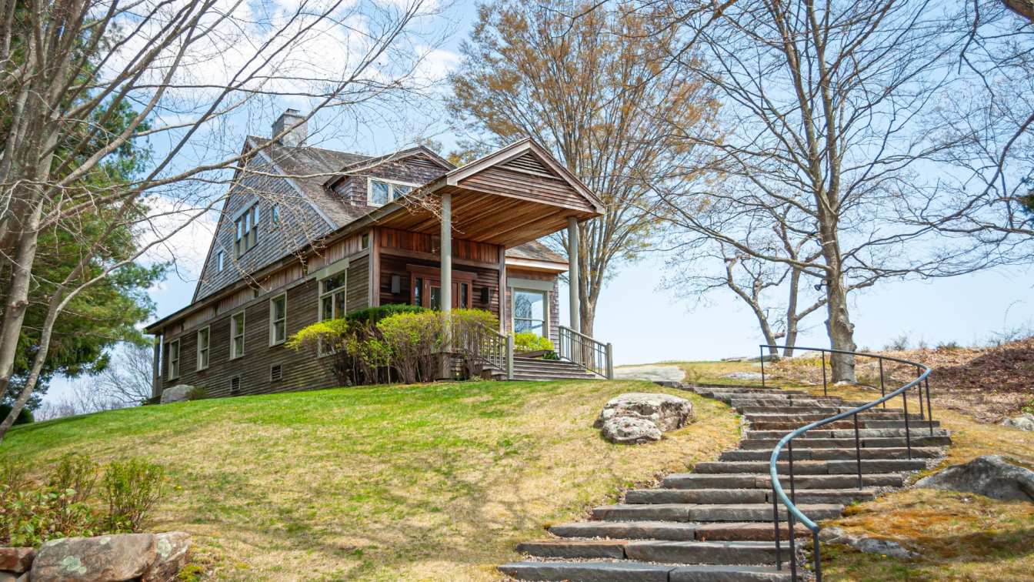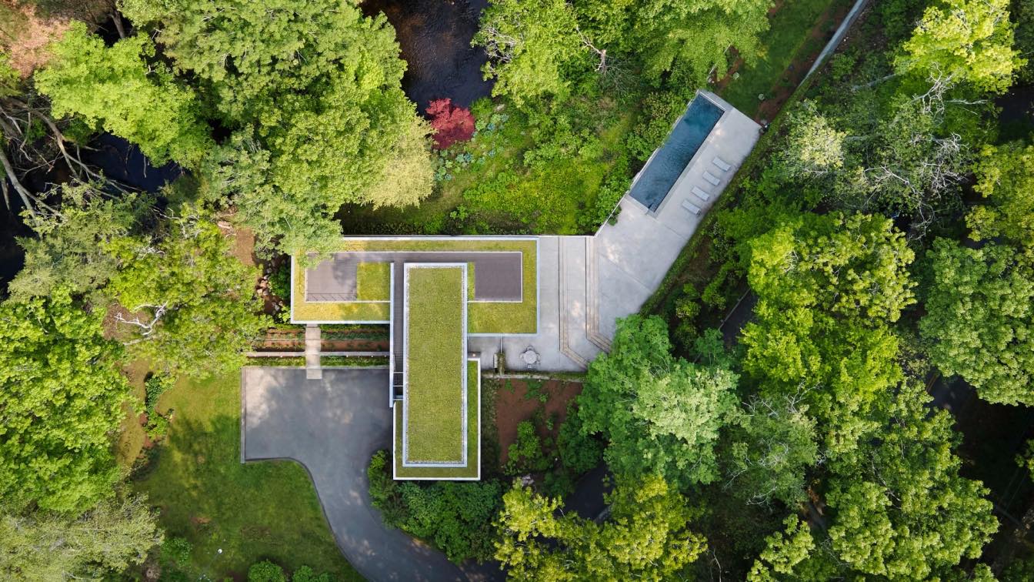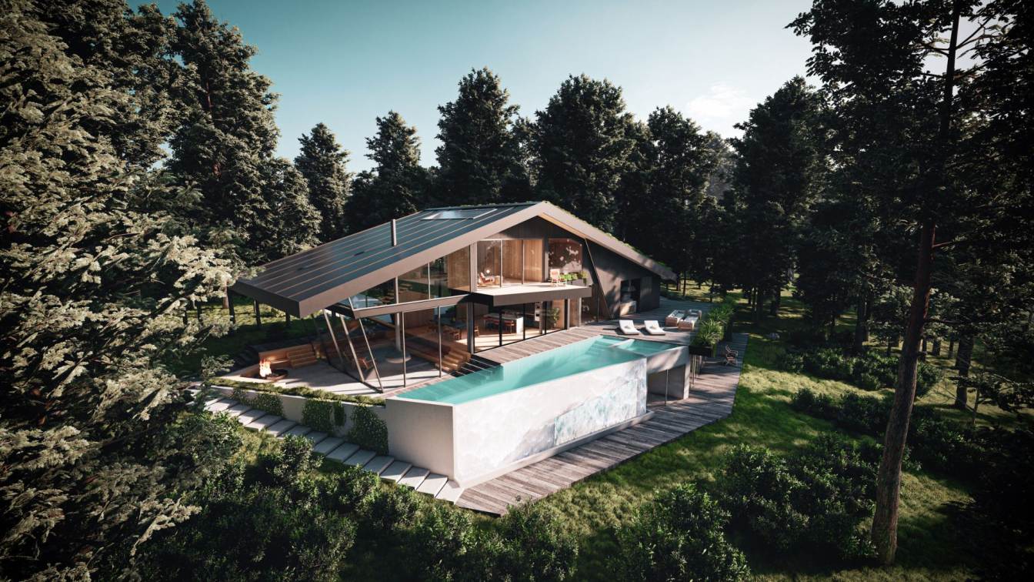The key to the design of this space is staying true to the soul of the home. The expansive mid-century modern style home was built in 1984 and features four bedrooms and four bathrooms. The home is an architectural gem, with contemporary glass walls, an indoor pool, and is situated on 18 acres overlooking a private scenic pond.
Project name
Morehouse, Connecticut
Location
Easton, Connecticut, USA
Design team
Stewart - Schafer
Interior design
Stewart - Schafer
Typology
Residential › House
Greython Construction is a construction company that offers end-to-end project management services. Starting from the design phase to the handover stage with a focus on client needs and meticulous attention to detail. Setting them apart as a top pick for developers and property managers.
Written by
Liliana Alvarez
Nestled within the lush green landscapes of Connecticut, the Mehvareh Villa stands as a remarkable testament to the seamless integration of traditional architectural elements with modern design principles. This exquisite villa, with its unique blend of brick materials and elegant arches.
Project name
Mehvareh Villa
Architecture firm
Rezvan Yarhaghi
Location
Connecticut, USA
Tools used
Midjourney AI, Adobe Photoshop
Principal architect
Rezvan Yarhaghi
Visualization
Rezvan Yarhaghi
Typology
Residential › Villa House
As the largest resort casino in North America on one of the oldest reservations in existence, Foxwoods Resort Casino offers guests “The Wonder of It All.” Owned and operated by the Mashantucket Pequot Tribal Nation, dubbed the pioneers of the Indian casino gaming industry, Foxwoods is a premier resort destination located in Ledyard, Connecticut, fe...
Project name
Foxwoods Resort Casino
Architecture firm
ZDS Architecture and Interiors
Location
Foxwoods Resort Casino 350 Trolley Line Blvd, Ledyard, CT 06338, United States
Collaborators
Bentley Builders, G&V Engineers, Communications Design Services LLC, Structures Engineering Design LLC, Ulster Carpet, Renaissance Lighting & Metal Furniture
Interior design
ZDS Architecture and Interiors
The Bruce Museum is a regional cultural institution located in Greenwich, Connecticut with a multi-disciplinary collection and exhibition program bringing together art, science, and natural history. In 2014, following a national design competition, the Bruce embarked on a journey to revitalize its campus to carry the institution into the future.
Project name
Bruce Museum
Architecture firm
EskewDumezRipple
Location
Greenwich, Connecticut, USA
Design team
Steve Dumez, FAIA, Principal-in-Charge. Noah Marble, AIA, Design Principal. Shawn Preau, AIA, Project Manager. Javier Marcano, AIA, Project Architect. Haley Allen, AIA, Project Architect. Guan Wang. Vanessa Smith-Torres, AIA. Kyle Digby, AIA. Sam Levison, AIA. Mark Thorburn, AIA. Max Katz, AIA
Collaborators
Geotechnical Engineer: Melick-Tully and Associates; Acoustical Engineer: Jaffe Holden; Theatrical/AV: Jaffe Holden; Security: Ducibella Venter Santore; Food Service: Futch Design Associates; Museum Programming: M. Goodwin Museum Planning; Envelope: Simpson Gumpertz & Heger; Cost Estimating: Stuart-Lynn; Code Consultant: Bruce J. Spiewak, Consulting Architect; Owner’s Representative: Stone Harbor Land Company; Commissioning: The Stone House Group
Interior design
EskewDumezRipple
Landscape
Reed Hilderbrand
Lighting
Fisher Marantz Stone
Construction
Turner Construction
Typology
Cultural Architecture > Museum
Hilltop House was built on a bluff above the Connecticut River, in Lyme, Connecticut, as a weekend retreat for a large, hospitable, cultured family. Architectural refinement and aesthetic integrity were paramount to the clients, and design meetings were lengthy and all-encompassing.
Project name
Hilltop House
Architecture firm
Buttrick Projects Architecture+Design
Location
Lyme, Connecticut, USA
Construction
Rob Benson Construction
Material
Brick, concrete, glass, wood, stone
Typology
Residential › House
Residence with multiple green roofs takes advantage of sustainable factors. Specht Architects’ Weston Residence nestles in a verdant valley adjacent to the Saugatuck River in Connecticut. The 2400 square foot house takes advantage of its beautiful surroundings in a way that purposefully blurs the distinction between the built and natural environmen...
Project name
Weston Residence
Architecture firm
Specht Architects with architect Louise Harpman
Location
Weston, Connecticut, USA
Photography
Taggart Sorenson, Jasper Lazor
Collaborators
Liveroof Green Roof Systems
Construction
Michael Greenberg & Associates
Typology
Residential › House
The Lake House is a holiday retreat that offers a combination of luxury, sustainability, and natural beauty. Located just a 2-hour drive from New York in Connecticut, and overlooking the Winchester Lake, it is surrounded by lush greenery, providing privacy and tranquility for its occupants. The unique A-frame design of the house was the client's fi...
Architecture firm
Omar Hakim
Location
Connecticut, USA
Tools used
Rhinoceros 3D, Grasshopper, Unreal Engine, Adobe Photoshop, Lumion
Principal architect
Omar Hakim
Typology
Residential › House



