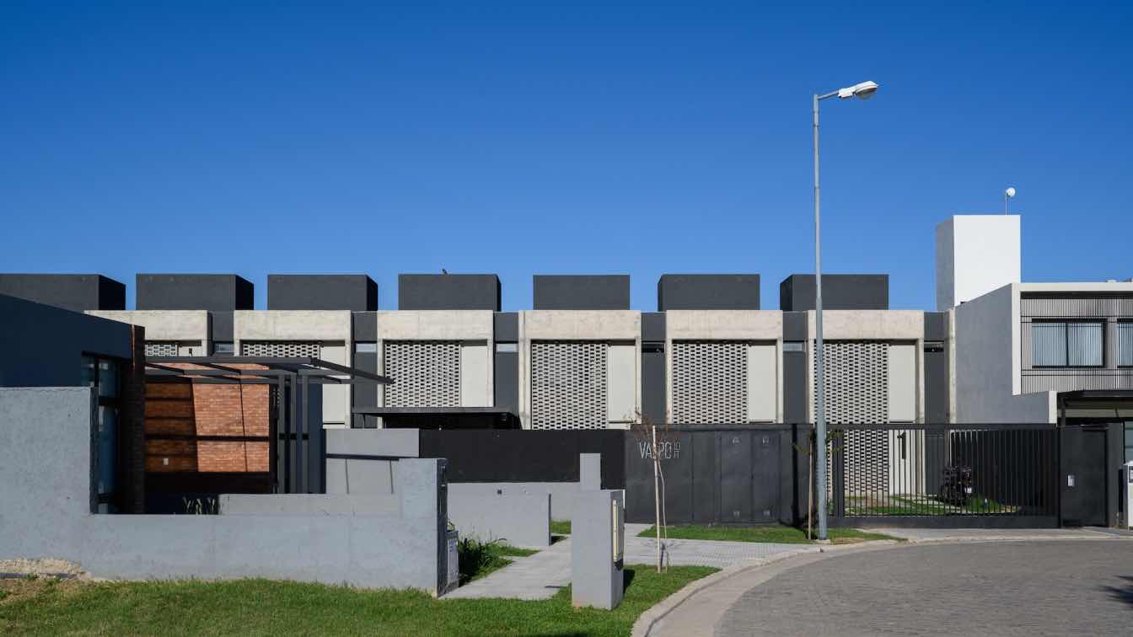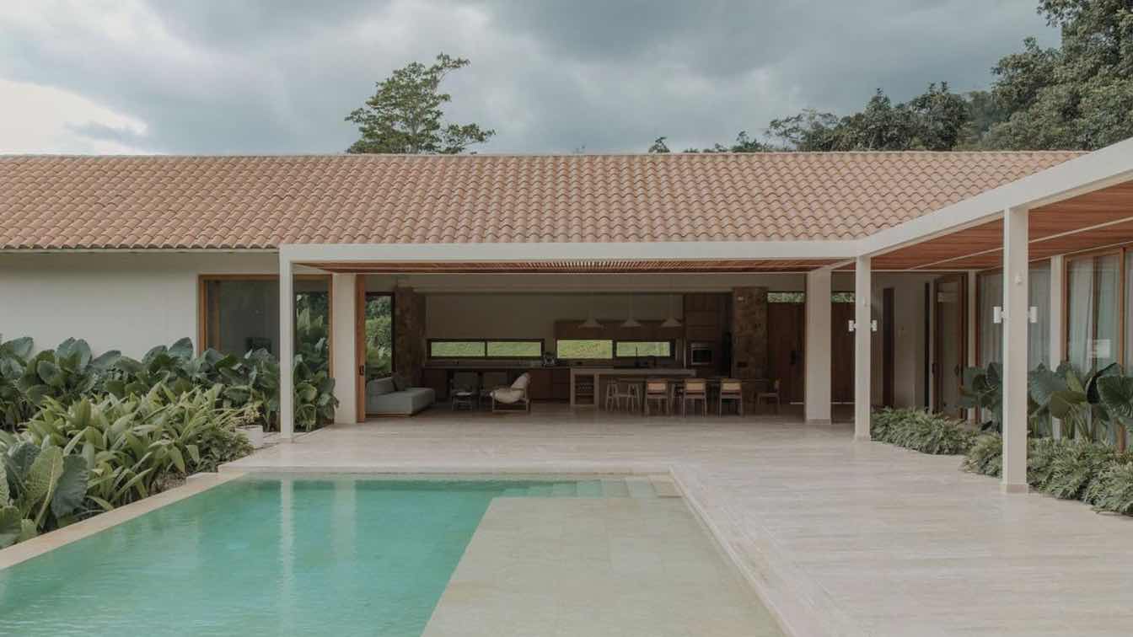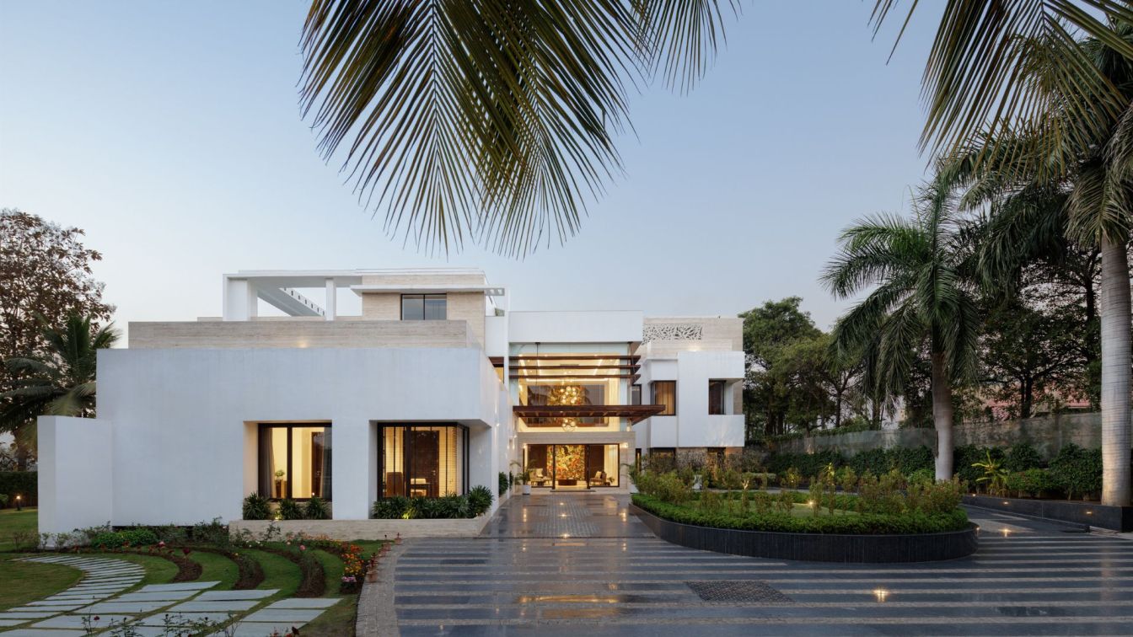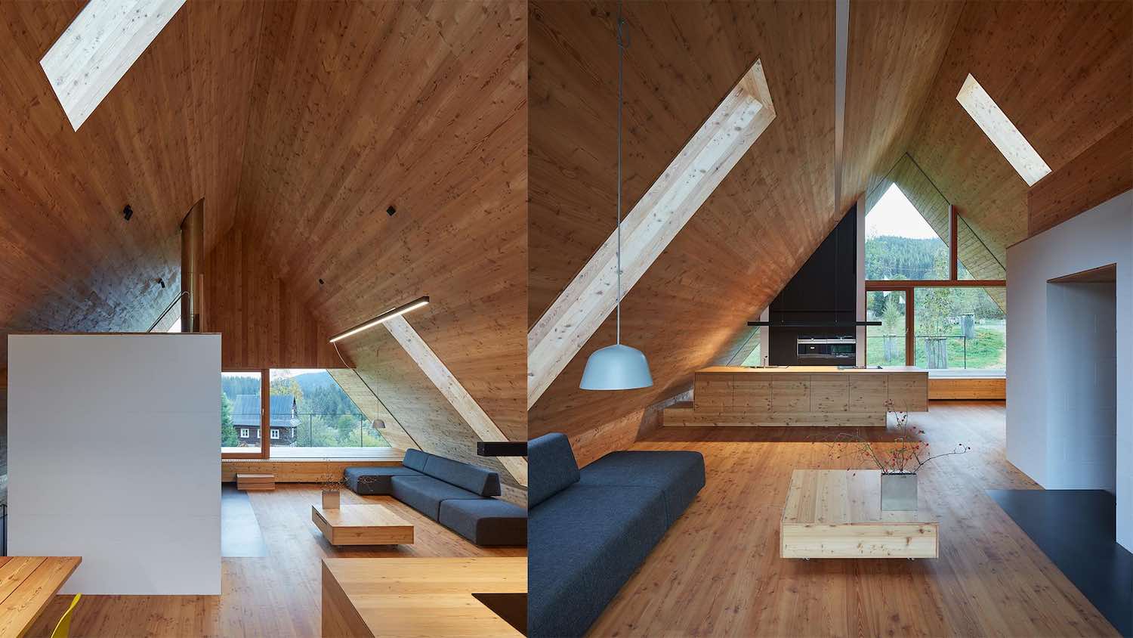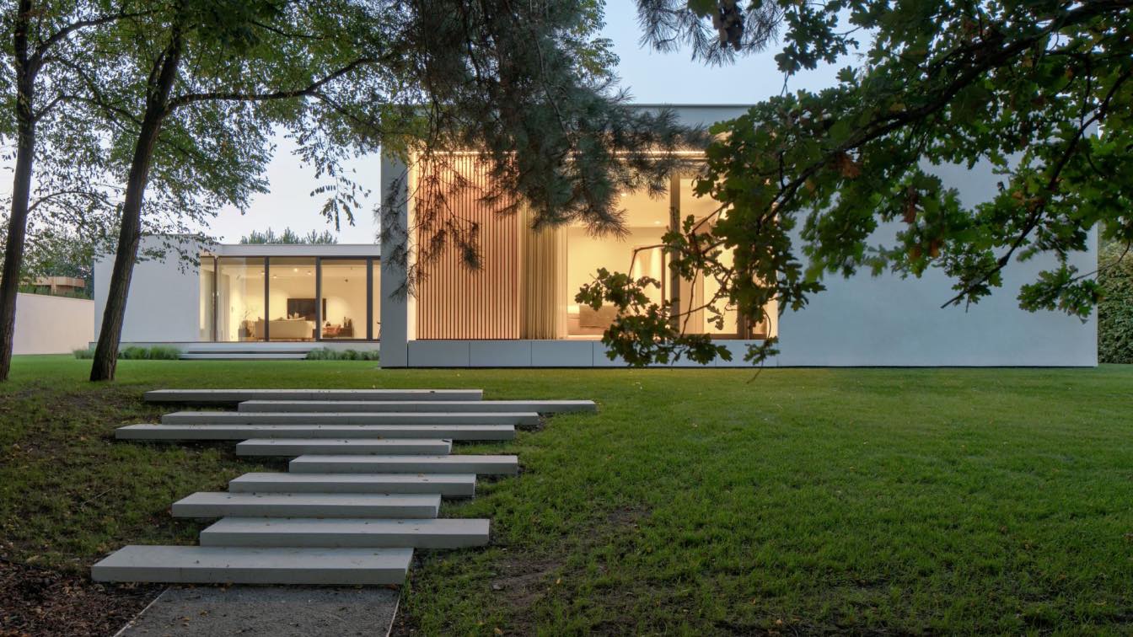Estudio Montevideo: The project's approach focuses on the search for simplicity and authentic expression of materials, merging morphology and aesthetics in an architectural backdrop that contrasts the warmth of brick with the surrounding natural environment. These volumes are oriented outward, pouring their social spirit into a private courtyard of great character, thus creating a direct link with the environment.
Inside, harmony is pursued through the combination of different materials, maximizing the use of every square meter and generating a bright, spacious and innovative environment in its configuration. Although the term "loft" evokes a dwelling with few divisions and generous spaces, our interpretation goes beyond that, focusing on the unique experience of living in this space and the people who make it their home.



















