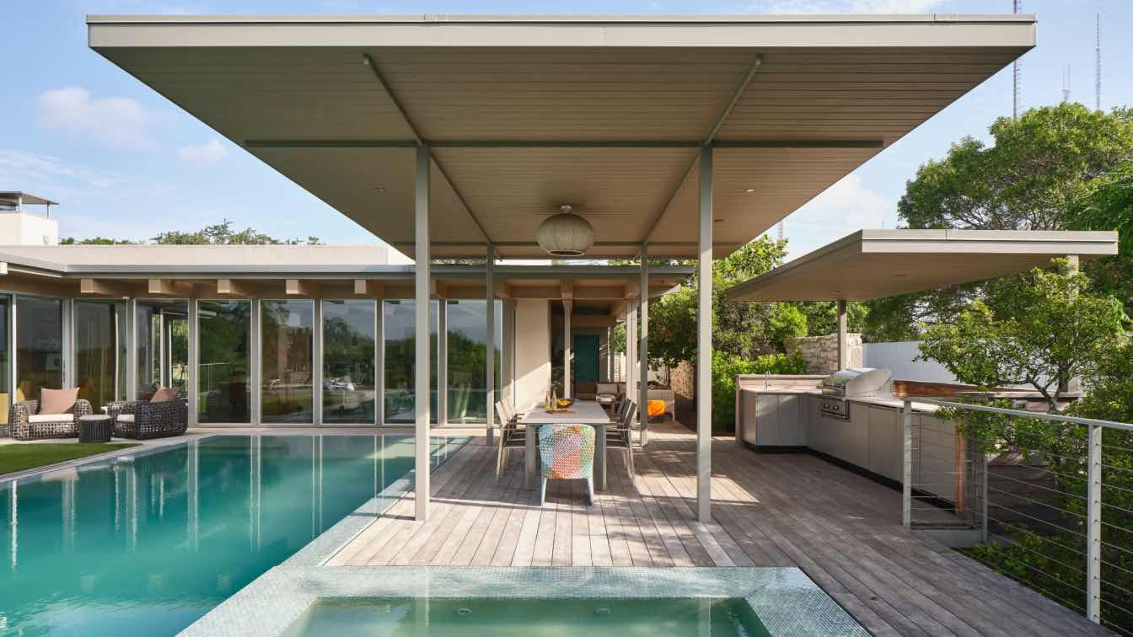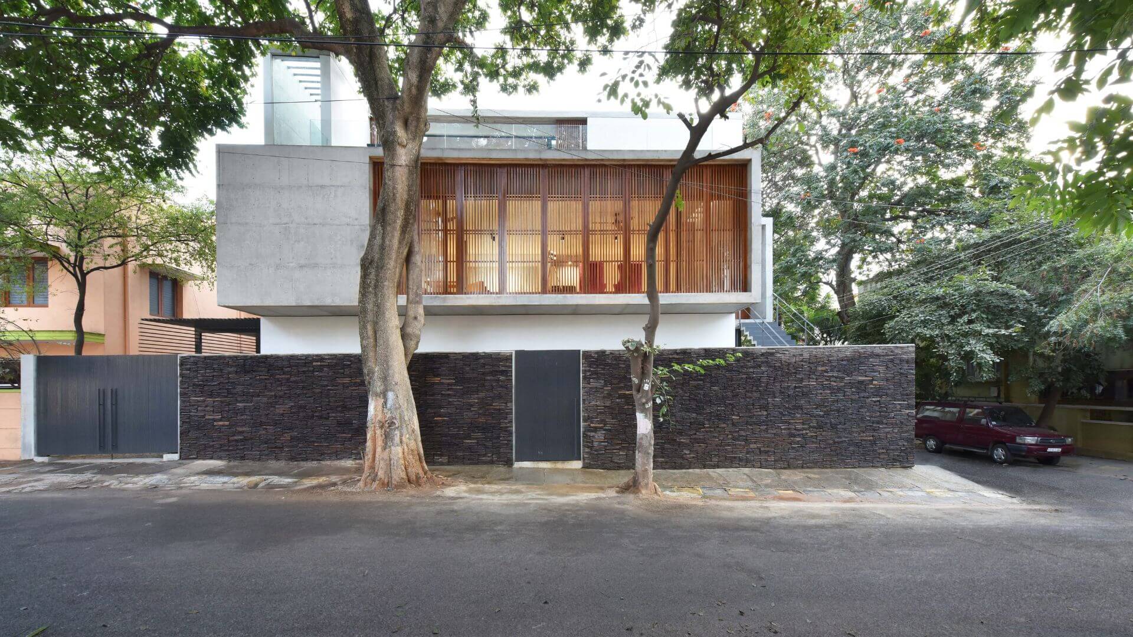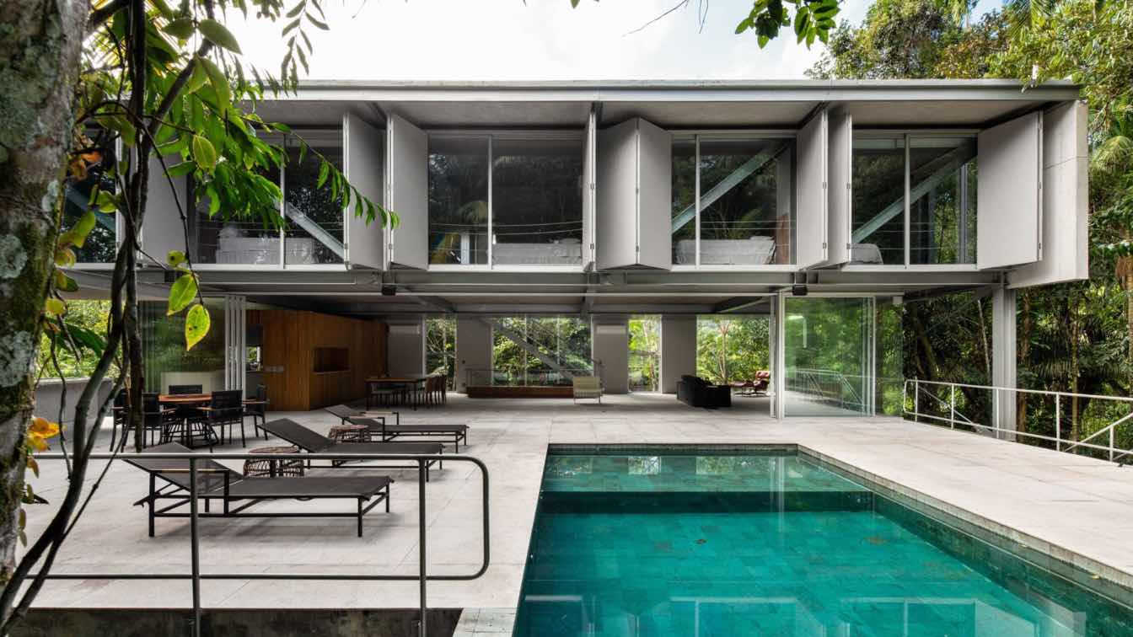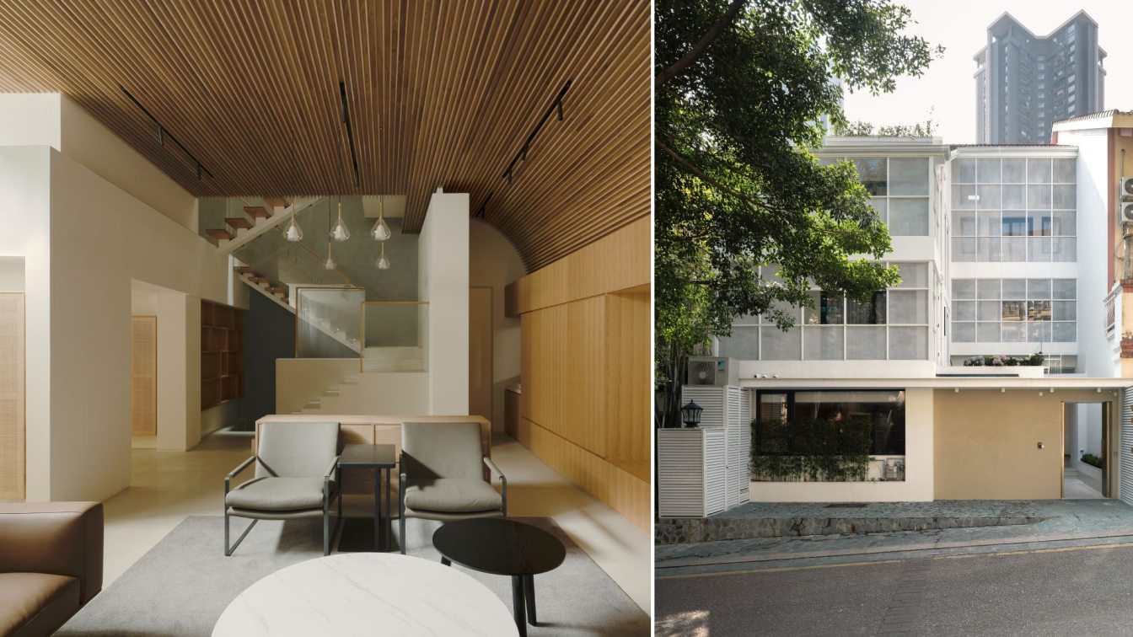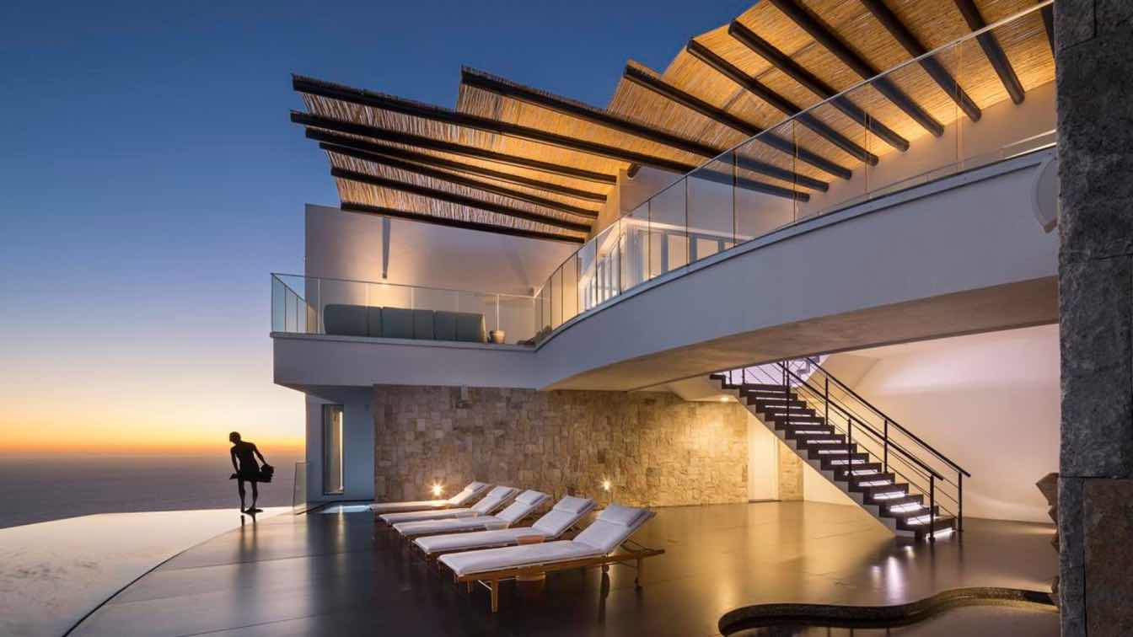Clayton Korte: Perched on a hilltop in the West Lake Hills with a peek of downtown Austin, the Ridgecrest residence renovates and adds to a mid-century modern home, doubling its size. The 5,574-square-foot residence is designed to take advantage of the valley views and encourage seamless indoor and outdoor living experiences while using materials respectful of the place and details of the original 1970s home. Glazing along the south walls brings in abundant natural light and wraps around the outdoor living oasis with an existing pool and patio (floor-to-ceiling windows account for over 40% of the exterior). The living, dining, and kitchen are open concept and flow directly to the outdoor lounge, perfect for family gatherings and easy entertaining.
The main house connects to an existing casita with a second level addition. A master bedroom and bath tuck neatly just beyond the open tread staircase. Upstairs, kids’ rooms have individual balconies with unique views to the backyard and surrounding hills. Exposed wood decking and wood beam ceilings and rock walls in the original home are carried through the design of the home, both existing and new. Interiors are warm and inviting with plaster walls and terrazzo flooring complementing white oak cabinetry. Bedrooms, office, and stair atrium feature white oak flooring. Carefully curated art adds pops of color. Landscaping softens the exterior and a carport mimics the pool canopy. Large expanses of covered patio (1,108 square feet) and open-air exterior space (1,099 square feet) extend the living area while offering various levels of protection from the elements.












