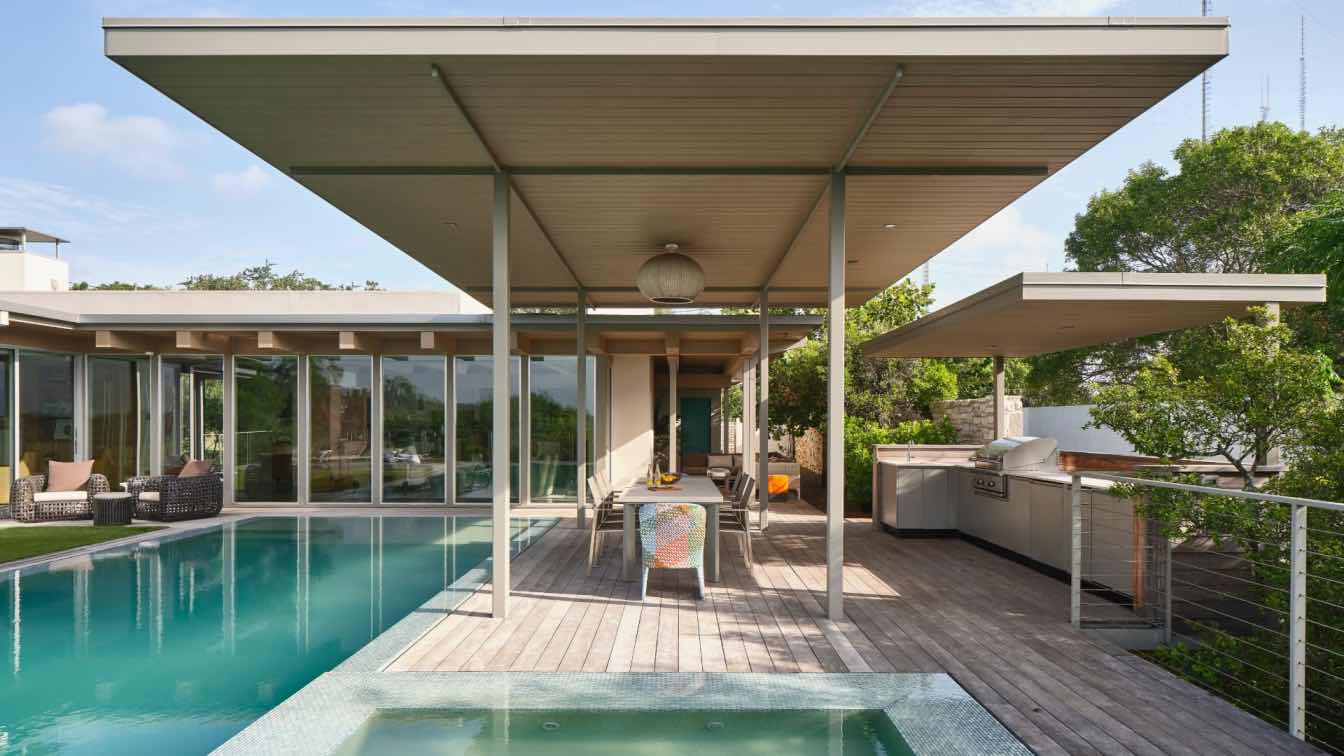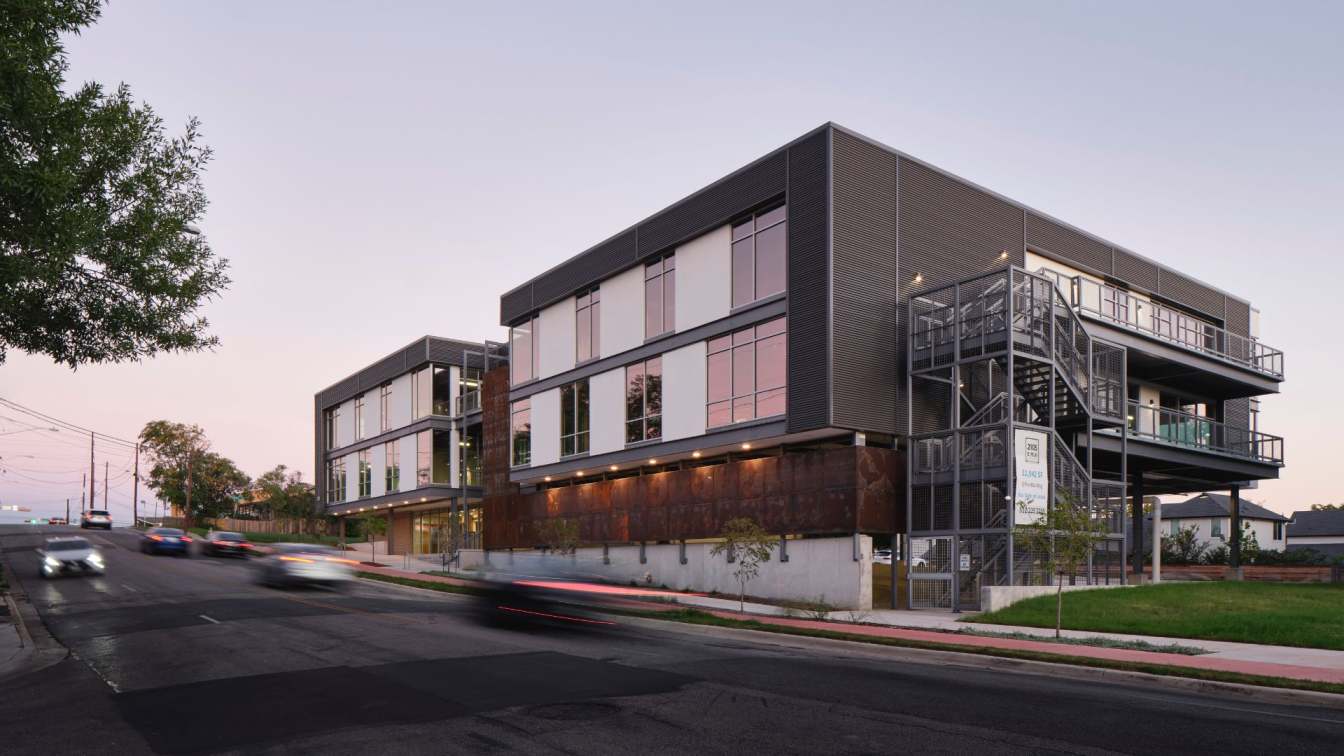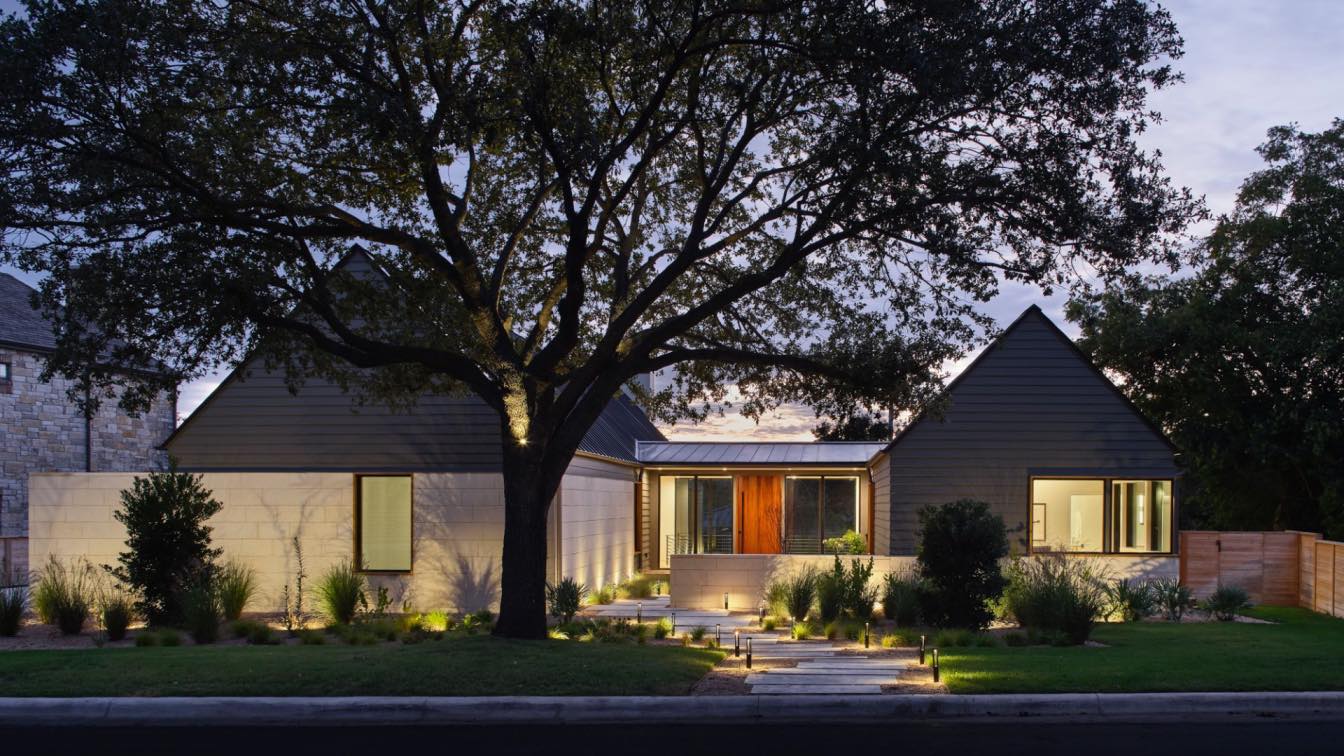Perched on a hilltop in the West Lake Hills with a peek of downtown Austin, the Ridgecrest residence renovates and adds to a mid-century modern home, doubling its size.
Project name
Ridgecrest Residence
Architecture firm
Clayton Korte
Location
Austin, Texas, USA
Principal architect
Paul Clayton
Design team
Paul Clayton, AIA, Principal. George Wilcox, AIA, Partner. Amy Smith, AIA, Project Manager
Interior design
Charlotte Carothers Interiors
Structural engineer
Arch Consulting Engineers
Environmental & MEP
Paragon ACR, LLC
Construction
Burnish & Plumb
Typology
Residential › House
Nestled in a vibrant, walkable area of near-downtown East Austin that is steeped in history and local neighborhood amenities, The Ferdinand is not just a build-to-suit office building but a unique structure that functions as a testament to sustainability and wellness: the three-story, 70,000-square-foot building is designed to meet both the standar...
Project name
The Ferdinand Office Building
Architecture firm
Cushing Terrell
Location
Austin, Texas, USA
Design team
Sarah Shearer, Architect; Kevin Feldman, Structural; Elliot McCraw, BIM/CADD; Brad Thigpen, Architect; Jesse Hart, Architect; Jim Beal, Principal/Architect; Diego Zapata, Design Technician; Tom Calla, Director; James Sanders, Electrical; Danielle Johnson-Hazlewood, Structural; Steven Bingham, Mechanical; Kendrick Ostergaard, Landscape Design Professional; Sawyer Arneson-Nelson, BIM/CADD; Bryan Hallowell, Architect; Brady Gauer, Roofing & Building Envelope; Priscilla Sager, Mechanical; Garett Mitchell, Mechanical; John Tobol, Commissioning Tech; Hollie Mellgren, Structural
Interior design
Cushing Terrell
Landscape
Cushing Terrell
Civil engineer
Kimley Horn
Structural engineer
Cushing Terrell
Environmental & MEP
Cushing Terrell
Construction
Sabre Commercial, Inc.
With an owner’s vision for a refined retreat notable for fluid spaces and artful details, this centrally located Austin residence makes the most of its steeply sloped, leafy site in an established Austin neighborhood. Throughout the 5,295-square-foot house, the flow of spaces is informed by natural light; rooms open one after another and draw one f...
Project name
Hartford Residence
Architecture firm
Clayton Korte
Principal architect
Paul Clayton
Design team
Paul Clayton, AIA. George Wilcox, AIA. Joseph Boyle, AIA (former). Delia Meave (former)
Structural engineer
GOGO Structural Engineers
Environmental & MEP
Design-Build by Installer
Construction
Next Custom Homes
Typology
Residential › House




