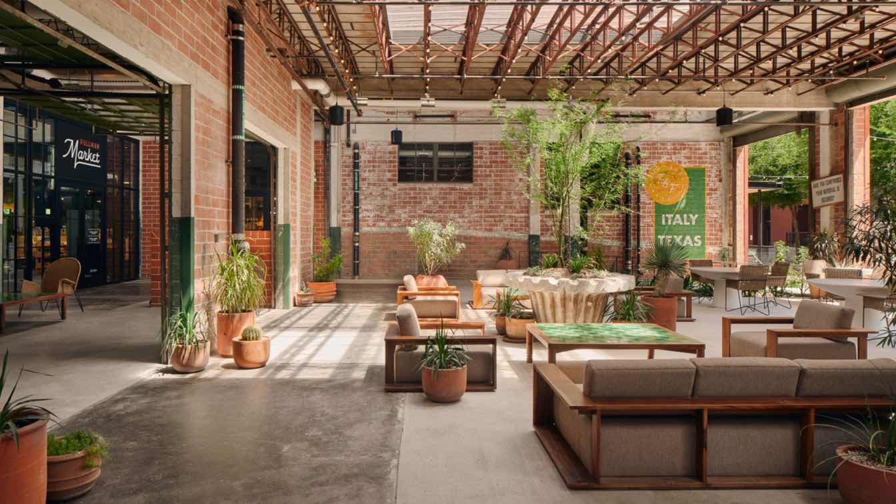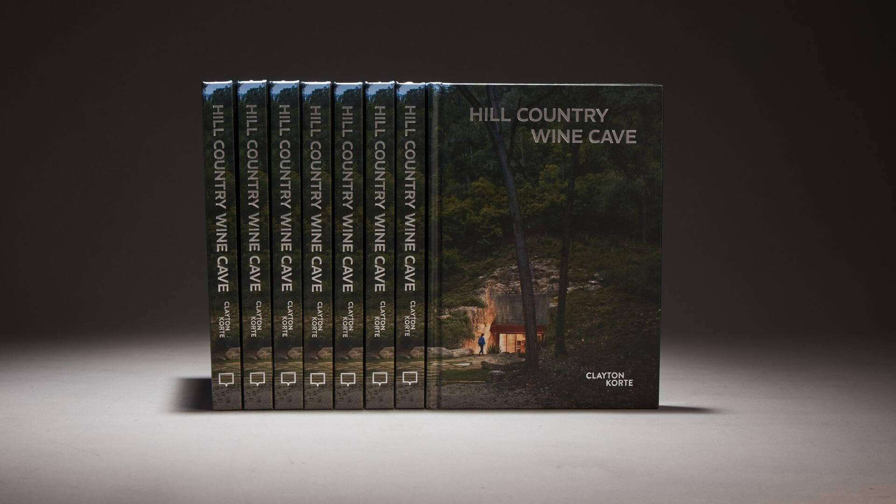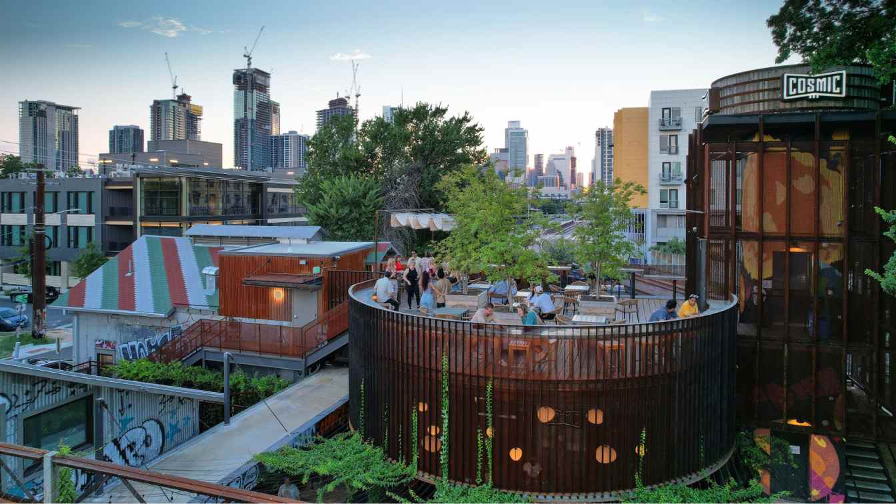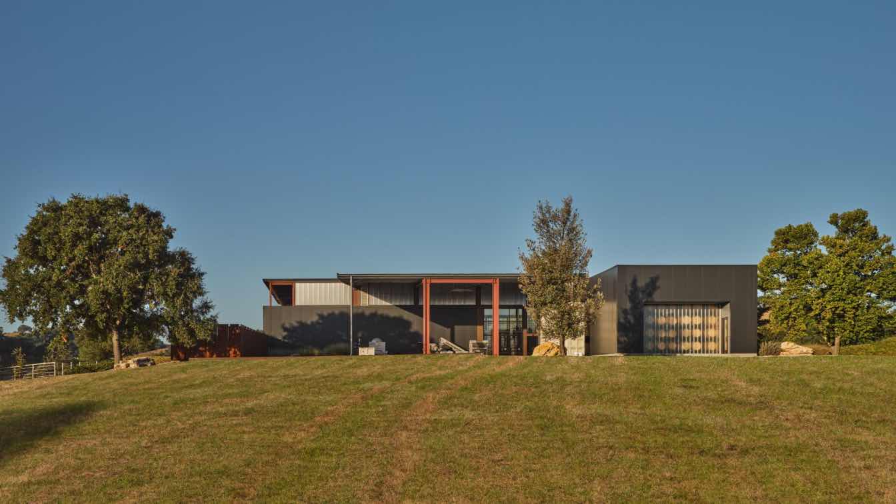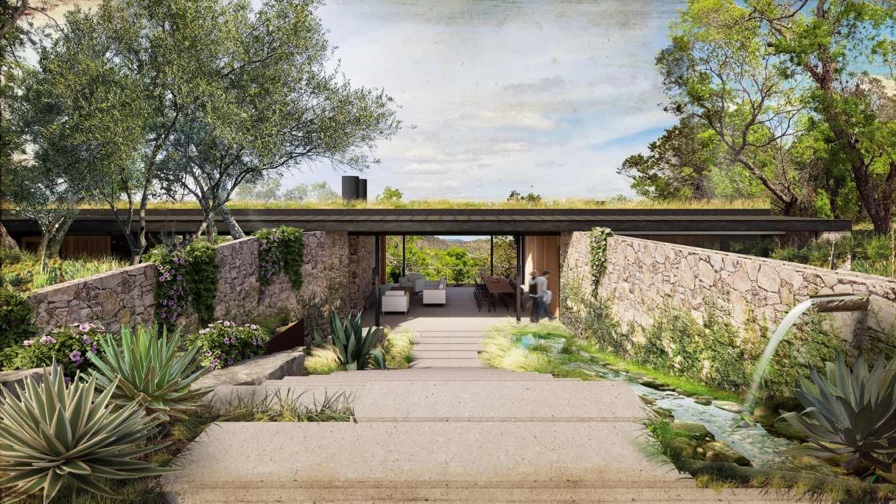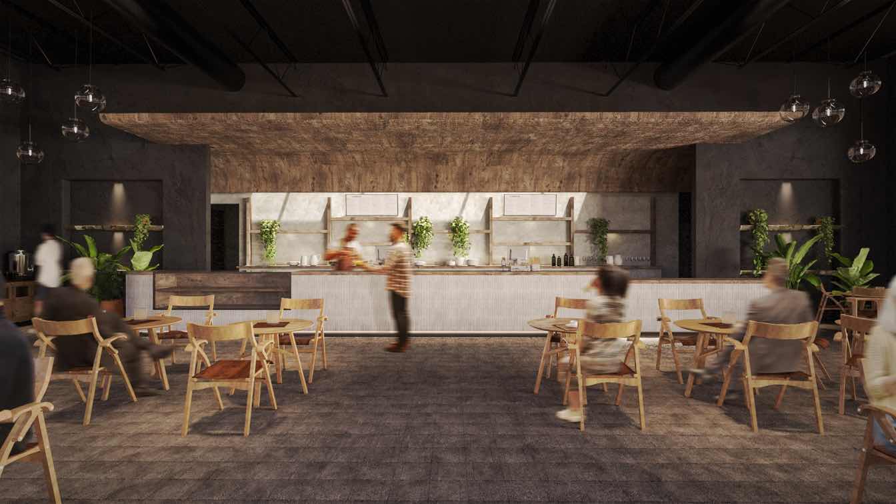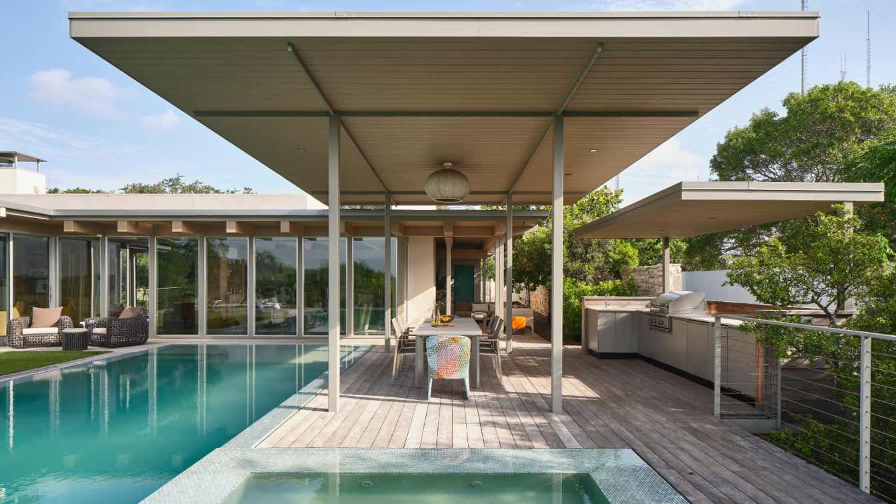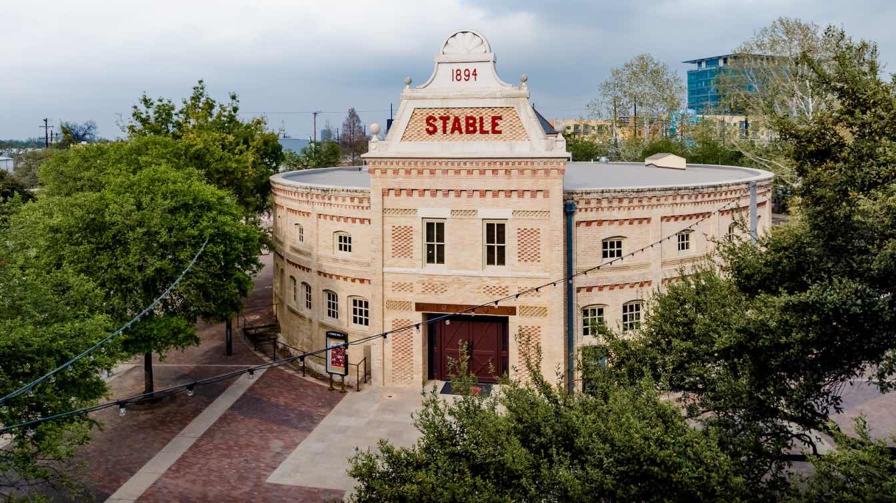Set within the historic Samuels Glass building, the new Pullman Market offers a symphony of sensory delights that invite visitors to embark on a journey of discovery with the rich foodways and bounty of Texas.
Project name
Pullman Market
Architecture firm
Clayton Korte
Location
Historic Pearl, San Antonio, Texas, USA
Photography
Casey Dunn, Korta Photography
Design team
Sam Manning, AIA, Partner. Stephen Williams, AIA, Architect. Amy Smith, AIA, Architect (former). Michael Maddox, AIA, Architect (former)
Collaborators
Operator: Emmer and Rye Hospitality Group. Management: Oxbow Development, Pearl
Interior design
Joel Mozersky Design
Civil engineer
Pape Dawson Engineers, Inc.
Structural engineer
Lundy & Franke Engineering, Inc.
Environmental & MEP
Glumac
Landscape
Word + Carr Design Group
Construction
Joeris General Contractors, Ltd.
Client
Pullman Market LLC, The Historic Pearl
Typology
Commercial › Market Hall
Hill Country Wine Cave Monograph by ORO Publishers. Clayton Korte is thrilled to announce the publication of its debut monograph, Hill Country Wine Cave, published by Oscar Riera Ojeda Publishers.
Title
Hill Country Wine Cave
Category
Architecture & Design
Buy
https://www.oropublishers.com/products/hill-cohill-country-wine-cave-clayton-korte
Size
6.62 X 9.37 in / 168 x 238 mm
Publisher
Oscar Riera Ojeda Publishers
Located in a highly developed part of East Austin, two warehouse buildings long abandoned are now a thriving morning-to-night restaurant and bar. The buildings were constructed in the early 1900s and used by Texas Company, or Texaco, to hold petroleum products delivered by railcars and dispensed in trucks throughout Austin.
Project name
Cosmic Saltillo
Architecture firm
Clayton Korte
Location
Austin, Texas, USA
Design team
George Wilcox, AIA, Partner. Sky Currie, AIA, Associate. Sydney Steadman, AIA, Project Designer. Veronica Lloveras, NCIDQ, Interior Designer
Interior design
Clayton Korte
Construction
Solutions GC
Landscape
Ten Eyck Landscape Architecture
Typology
Hospitality › Restaurant
Clayton Korte: Fulldraw Vineyard is located within the Templeton Gap AVA, the heart of California’s Central Coast wine country. Set on 100 acres of established vineyards, the land is characterized by its rich limestone soils and cool maritime climate—the perfect setting for growing Rhone-style varietals.
Project name
Fulldraw Vineyard
Architecture firm
Clayton Korte
Location
Paso Robles, California, USA
Photography
Likeness Studio
Design team
Brian Korte FAIA | Principal. Camden Greenlee, AIA | Associate. Christian Hertzog | Project Manager (former)
Collaborators
Planning Consultant: Kirk Consulting. Fire Protection Engineer: Collings and Associates. Access Compliance: Access Compliance Consultants, Inc. Energy Compliance: In Balance Green Consulting
Civil engineer
Above Grade Engineering
Structural engineer
SSG Structural Engineers
Environmental & MEP
M+P Engineer: 3C Engineering. Electrical Engineer: Thoma Electric
Lighting
FMS Partners in Architectural Lighting
Construction
Rarig Construction
Client
Connor and Rebecca McMahon
Nestled into a steep hillside overlooking the Texas Hill Country, the Lariat Springs Residence enjoys expansive views from its clandestine perch. The residence sits within the landscape along a cliff’s edge disturbing little of its surroundings and largely blending into the colors and textures of the limestone outcroppings dotted with oak and junip...
Project name
Lariat Springs Residence
Architecture firm
Clayton Korte
Location
New Braunfels, Texas, USA
Principal architect
Brian Korte
Design team
Brian Korte FAIA, Partner. Josh Nieves AIA, Architect
Typology
Residential › House
Home to the newest locations of Austin favorites Veracruz and Dee Dee, Leona Botanical Cafe & Bar introduces a third place—a spot away from the home and the workplace, where people can gather, relax, and refuel—to the small municipality of Sunset Valley tucked into larger South Austin.
Project name
Leona Botanical Cafe & Bar
Architecture firm
Clayton Korte
Location
Austin, Texas, USA
Design team
INTERNAL PROJECT TEAM: Nathan Quiring, AIA, Partner. Christina Clark, NCIDQ, Interior Designer. Will Hachtman, Associate AIA, Project Designer
Built area
Cafe is 3000 t² of conditioned interior spaces, and the surrounding porch is 2,700 t². The eateries are each 850 t²
Collaborators
Landscape Architect: Campbell Landscape Architecture. Brand Design: Overstory. General Contractor: GCreek. Civil Engineer: Migl Engineering . Structural Engineer: Urban Structure. MEP Engineer: APTUS. Access Compliance: Deming Designs.
Typology
Hospitality › Cafe, Bar
Perched on a hilltop in the West Lake Hills with a peek of downtown Austin, the Ridgecrest residence renovates and adds to a mid-century modern home, doubling its size.
Project name
Ridgecrest Residence
Architecture firm
Clayton Korte
Location
Austin, Texas, USA
Principal architect
Paul Clayton
Design team
Paul Clayton, AIA, Principal. George Wilcox, AIA, Partner. Amy Smith, AIA, Project Manager
Interior design
Charlotte Carothers Interiors
Structural engineer
Arch Consulting Engineers
Environmental & MEP
Paragon ACR, LLC
Construction
Burnish & Plumb
Typology
Residential › House
Designed by local San Antonio architect Otto Kramer and constructed in 1894, the Pearl Stable originally housed roughly 70 horses for the Pearl Brewery. Before motorized vehicles, these horses pulled beer wagons as part of the brewery’s production process until the early 1900s. With the introduction of the automobile, the intricate brick and stone...
Architecture firm
Clayton Korte
Location
Historic Pearl, San Antonio, Texas, USA
Photography
Shannon Korta
Design team
Sam Manning, AIA, Partner. Stephen Williams, AIA, Project Architect. Emily Little, FAIA, Partner Emerita. Jordan Sheets, AIA, Project Manager (former). Christian Hertzog, Project Designer (former). Jenny Adair, Project Designer (former
Interior design
Joel Mozersky Design
Client
The Historic Pearl, Potluck Hospitality
Typology
Cultural Architecture › Concert Hall

