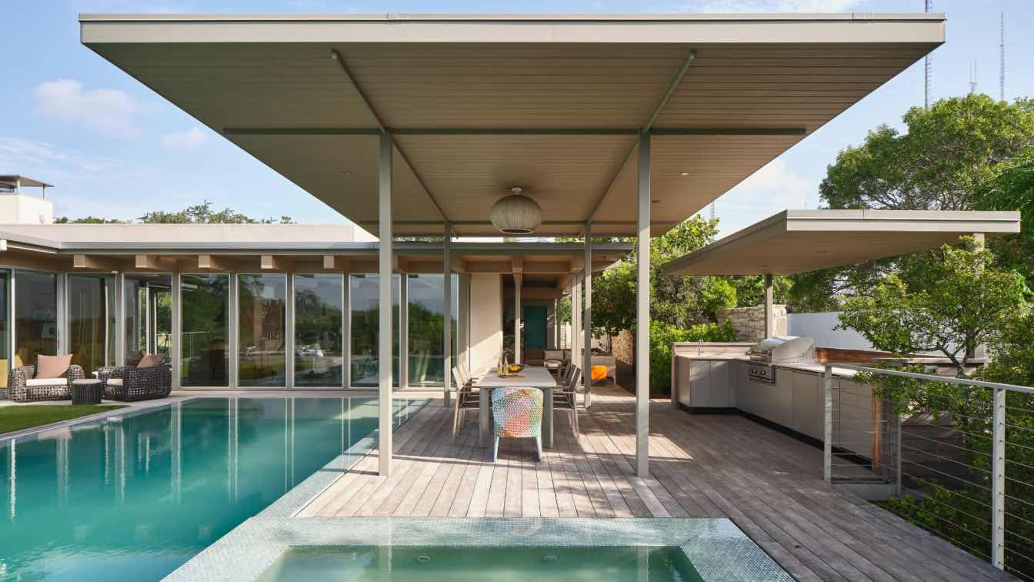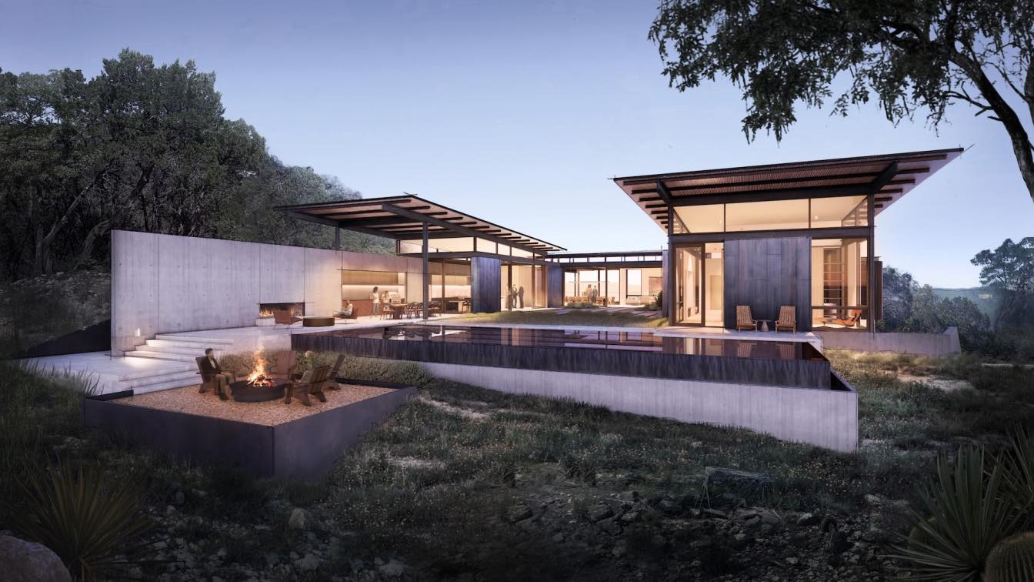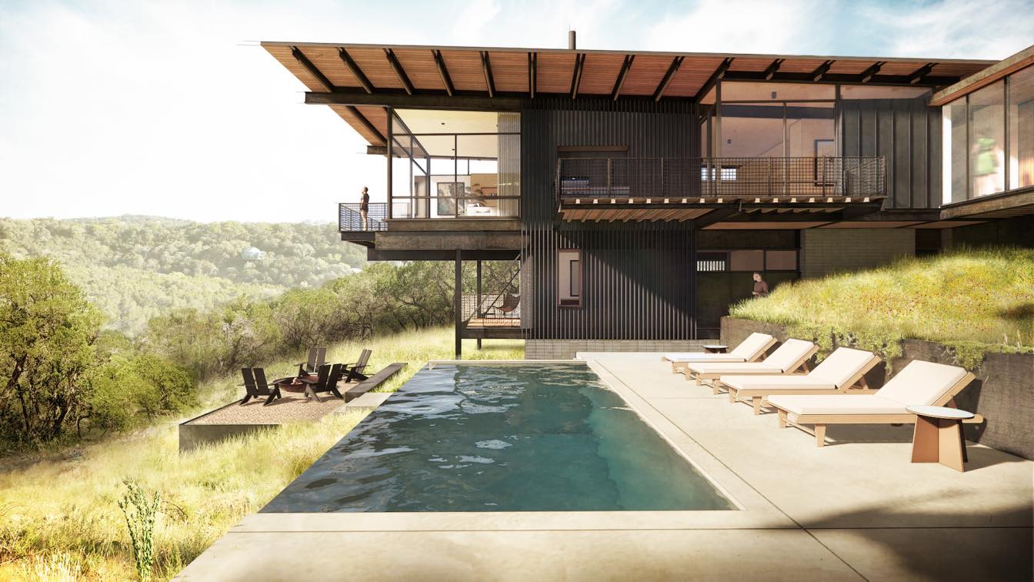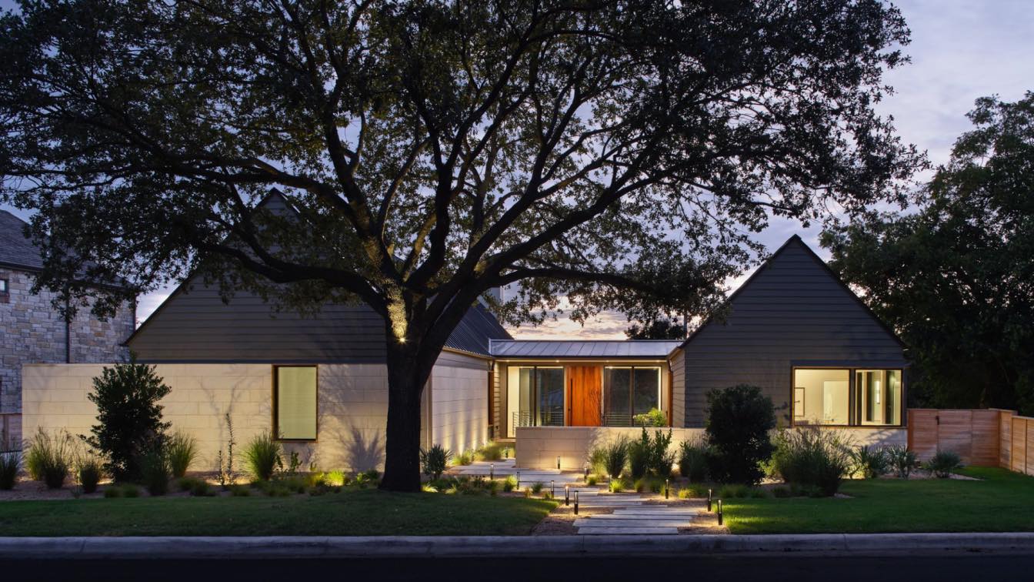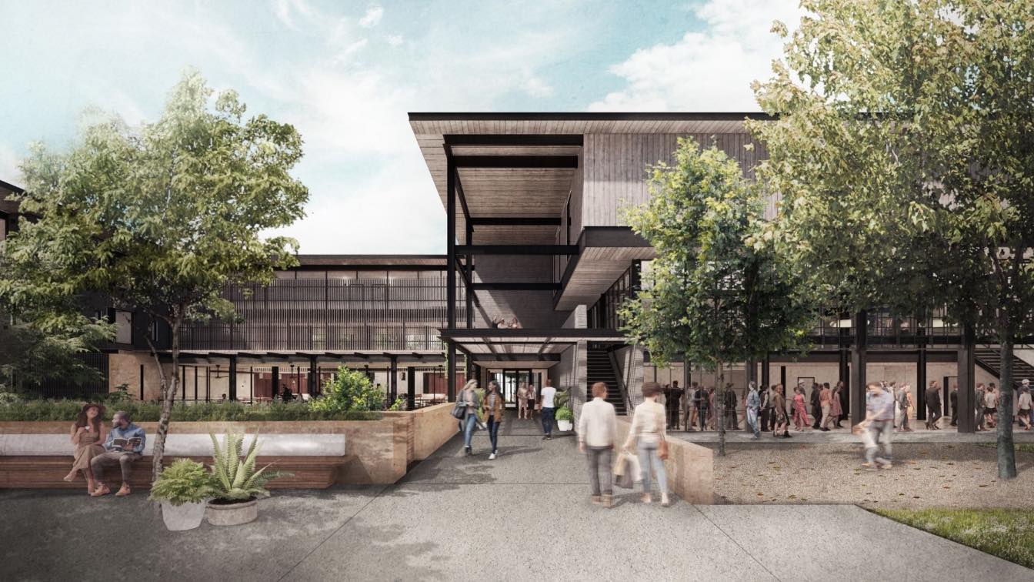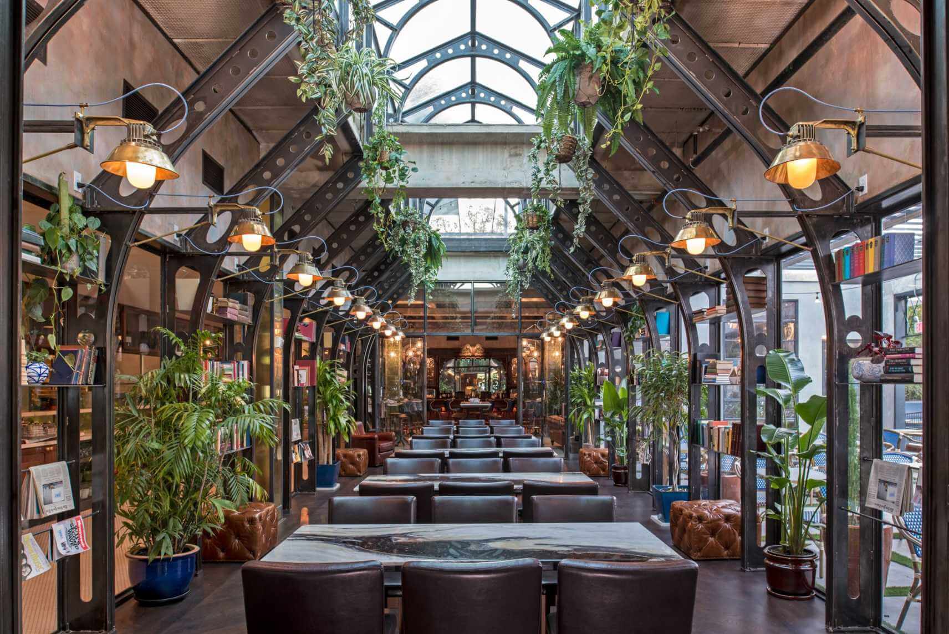Perched on a hilltop in the West Lake Hills with a peek of downtown Austin, the Ridgecrest residence renovates and adds to a mid-century modern home, doubling its size.
Project name
Ridgecrest Residence
Architecture firm
Clayton Korte
Location
Austin, Texas, USA
Principal architect
Paul Clayton
Design team
Paul Clayton, AIA, Principal. George Wilcox, AIA, Partner. Amy Smith, AIA, Project Manager
Interior design
Charlotte Carothers Interiors
Structural engineer
Arch Consulting Engineers
Environmental & MEP
Paragon ACR, LLC
Construction
Burnish & Plumb
Typology
Residential › House
Sharing a secluded street in the West Lake Hills community of Austin, Texas, the Wildcat Club Enclave will soon be home to six contemporary luxury estates. Each estate has been designed by a signature Austin architecture firm with a shared vision for an elevated luxury lifestyle immersed in native Texas landscape.
Project name
Rolling Hills Residence
Architecture firm
Clayton Korte
Location
Austin, Texas, USA
Principal architect
Brian Korte, Paul Clayton
Design team
German Spiller, Associate. Brian Korte FAIA, Principal. Paul Clayton, AIA, Principal. Christian Hertzog, Project Designer (former). Zach Michaliska, Architectural Intern (former)
Collaborators
Foursquare Builders (General Contractor), Kuper Sotheby’s (Real Estate Agency)
Client
Wildcat Club (Developer)
Typology
Residential › House
Sitting on nearly two acres, this West Lake Hills residence is nestled into the easternmost end of a wooded lot that slopes sharply towards a canyon at the foothills of the property. This topographic condition offers incredible opportunities to capture deep views of the hills beyond, but also poses challenges for the house’s siting, access, and con...
Project name
Canyon Residence at Wildcat Hollow
Architecture firm
Clayton Korte
Location
Austin, Texas, USA
Principal architect
Brian Korte,
Design team
German Spiller, Associate. Brian Korte, FAIA, Principal. Paul Clayton, AIA, Principal. Christian Hertzog, Project Designer (former employee)
Visualization
Clayton Korte
Typology
Residential › House
With an owner’s vision for a refined retreat notable for fluid spaces and artful details, this centrally located Austin residence makes the most of its steeply sloped, leafy site in an established Austin neighborhood. Throughout the 5,295-square-foot house, the flow of spaces is informed by natural light; rooms open one after another and draw one f...
Project name
Hartford Residence
Architecture firm
Clayton Korte
Principal architect
Paul Clayton
Design team
Paul Clayton, AIA. George Wilcox, AIA. Joseph Boyle, AIA (former). Delia Meave (former)
Structural engineer
GOGO Structural Engineers
Environmental & MEP
Design-Build by Installer
Construction
Next Custom Homes
Typology
Residential › House
Located on Main Street in historic downtown Fredricksburg, Albert Hotel builds on the 175-year legacy of the Keidel family’s relationship with this Hill Country town. Taking its name from Albert Keidel—an architect, historic preservationist, and man-about-town—the Keidel family’s connection to Fredericksburg dates to 1847, when Albert’s great-grand...
Project name
Albert Hotel
Architecture firm
Clayton Korte
Location
Fredericksburg, Texas, USA
Principal architect
Paul Clayton
Design team
Paul Clayton, AIA, Principal. George Wilcox, AIA, Partner. Travis Greig, AIA, Associate. Sydney Steadman, Assoc. AIA, Project Designer. Christina Clark, NCIDQ, Interior Designer
Collaborators
New Waterloo, Melanie Raines (Interior Design). New Waterloo (Operator & Developer). Trinity Constructors (General Contractor). Word + Carr (Landscape Architect). Guerilla Suit (Creative Agency). Capital Creek Partners, Cleary Zimmerman, VEI, Broadway Bank (Financing)
Visualization
Clayton Korte
Typology
Hospitality › Hotel
Clayton Korte: Eberly, inspired by sources both humble and lofty, marries a former 1970s print shop building with a salvaged bar from the storied Cedar Tavern in New York’s Greenwich Village to create a sophisticated bar, cafe and restaurant in central Austin.
Architecture firm
Clayton Korte
Location
Austin, Texas, USA
Photography
Merrick Ales and Chloe Gilstrap
Principal architect
Paul Clayton
Design team
Paul Clayton, Sam Manning
Interior design
Mickie Spencer
Collaborators
Kitchen Designer: N. Wasserstrom & Sons. Permit Expediter: McClendon and Associates. Steel Work in Study: Steel House MFG
Civil engineer
Longaro & Clarke Consulting
Structural engineer
JM Structural Engineering
Environmental & MEP
Bay & Associates
Construction
ICON Design + Build
Typology
Restaurant, Cafe, Bar

