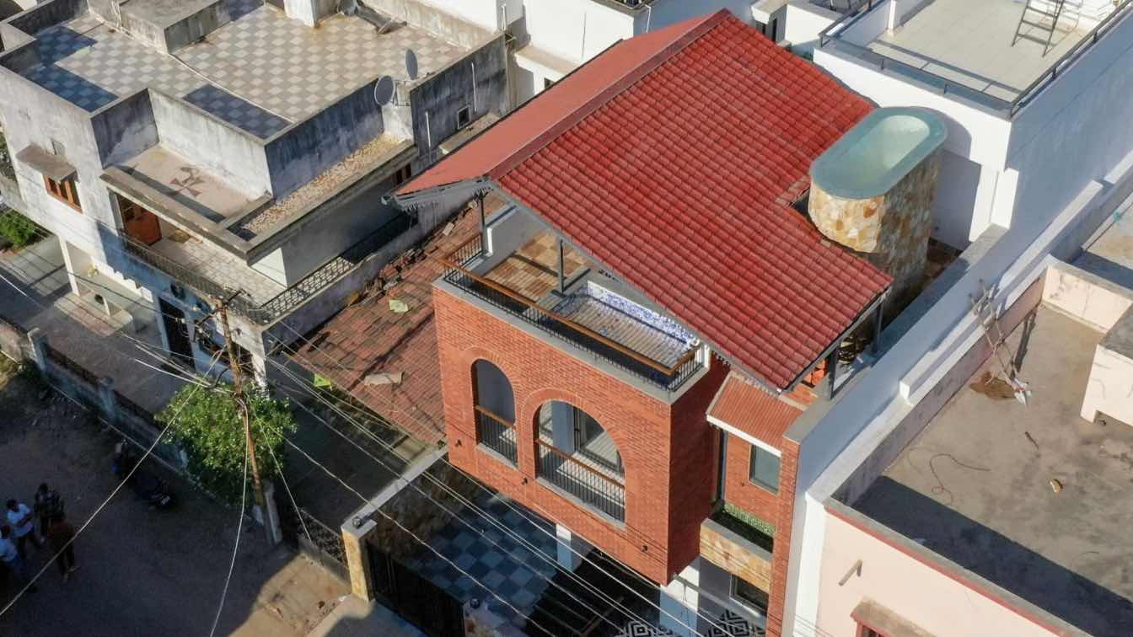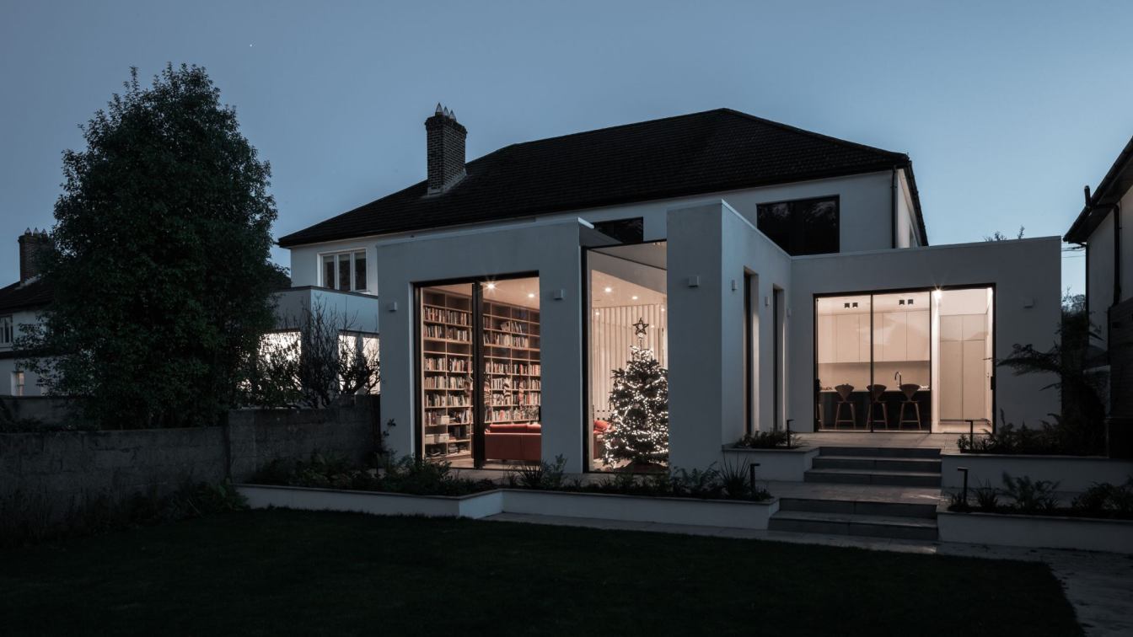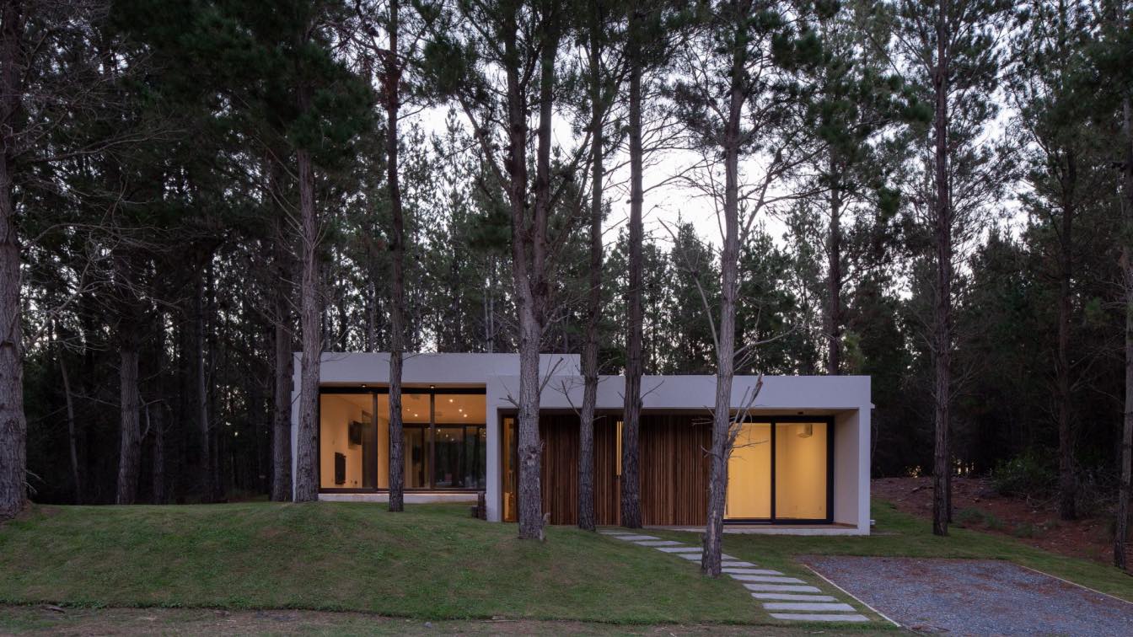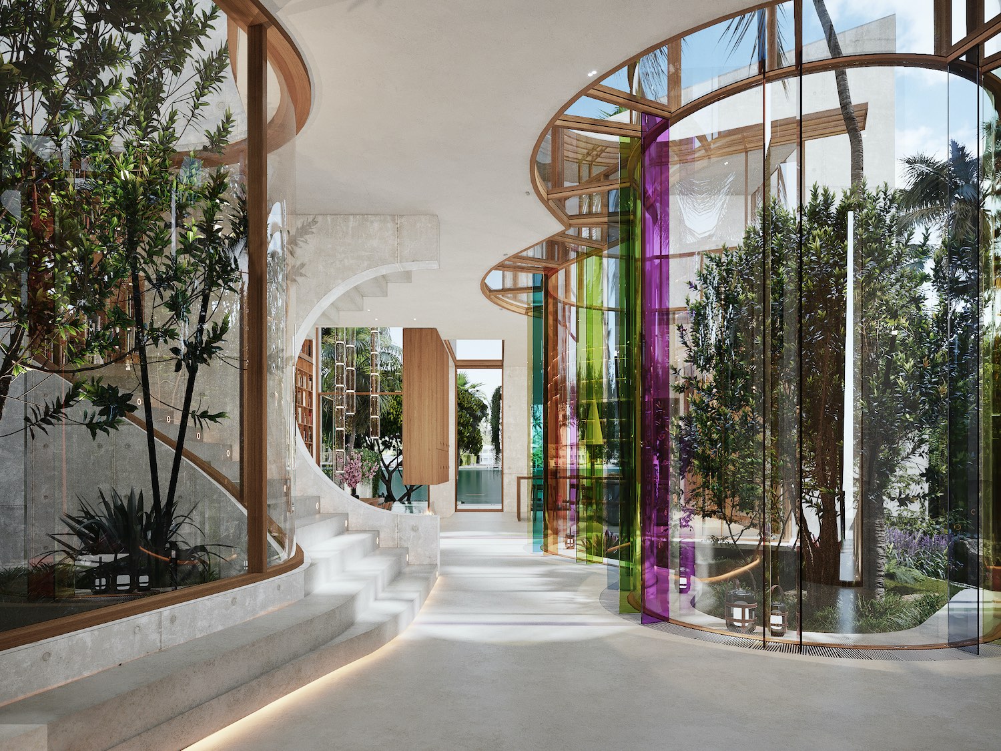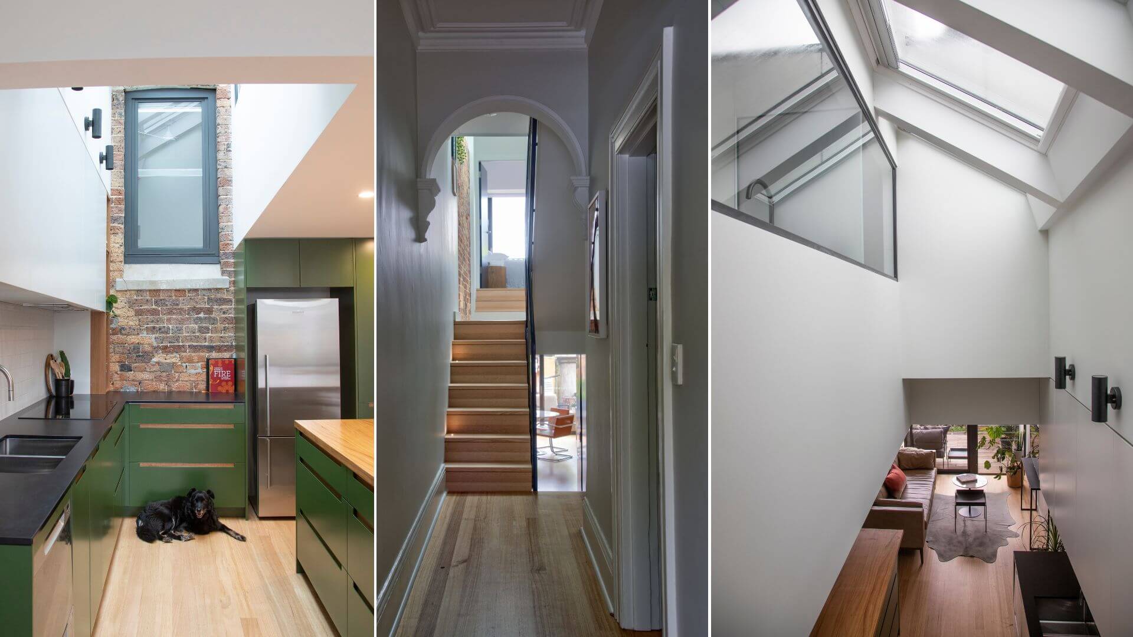Jagrut Shah Architect and Associates: Situated on a 195 sqm plot, the Chainani house in Vadodara stands as a testament to the client's love for their community and desire to spend their retirement years with this community and memories.
The vision of this home was to embody the essence of community living and celebrate the client's lifelong connection with the neighborhood. The client, who has resided in the locality for over four decades, sought to create a retirement haven that would accommodate their own needs as well as provide a welcoming space for their son and daughters, who frequently visit. Thus, setting the stage for a unique architectural project that seamlessly blends tradition with modern living.
The site, nestled within a row of urban dwellings, shares a common wall with an adjoining residence. The southwest-facing front and the northwest-facing side presented interesting design opportunities.
The front facade, opens to a verandah, inviting ample natural light and ventilation into the living and dining areas on the ground floor. The dining area overlooks a double-height central verandah adorned with a terracotta Jali. This verandah serves as the heart of the home, connecting the kitchen, powder toilet, temple area, lift, and staircase. The kitchen and a guest bedroom are discreetly tucked away in the northeast corner. The temple area, centrally positioned, is visible from all angles on the ground floor clearly displaying the religious heritage. The showstopper of the space is a sculptural light fixture made of paper that hangs from the triple-height stair cabin, illuminating the entire space.

On the first floor is a recreation area that acts as a bridge between two master bedrooms—one for the son and the other for the parents. The son's bedroom projects outward, creating a shaded area over the living room and porch. A semicircular brick-clad arch adds character to the façade. The balcony in the son's bedroom captures beautiful light passing through this arch, creating a play of light and shadow. The toilet and dresser in the son's bedroom feature a 4500mm-high capsule light well, adding a touch of elegance.
The second floor, with its semi-covered space and open terrace, serves as a private retreat for the family, constructed with metal box sections, stone-clad walls, and a pitched roof covered with galvanized roofing sheets.
The folded plate RCC staircase, with glass and wooden railings, serves as a centerpiece. It coils around the temple, connecting the ground and terrace. The staircase's transparency allows light to filter through from the top to the ground floor, highlighting the vertical circulation. Additionally, the terracotta jali screens filter sunlight, casting intricate shadows on the verandah surfaces. The brick cladding on the arch adds warmth and texture to the façade. The capsule light well creates a sense of privacy from the terrace while creating a well-lit dressing area.
This residence demonstrates how architecture can complement the existing neighbourhood while embracing contemporary living. All while eventually fulfilling the client’s vision for a harmonious retirement.













































