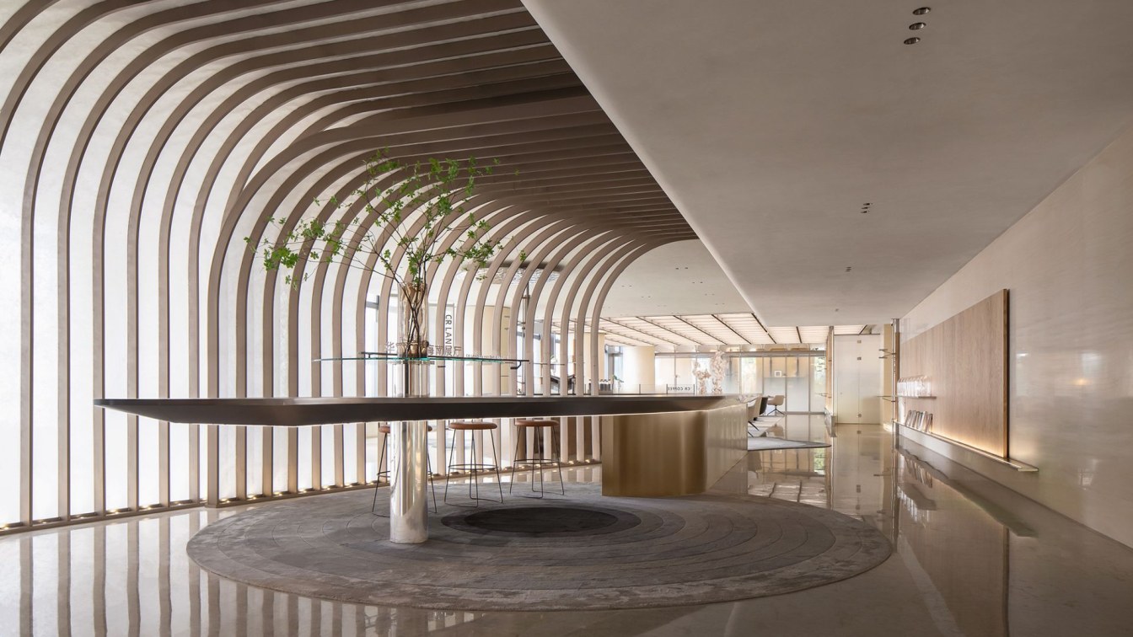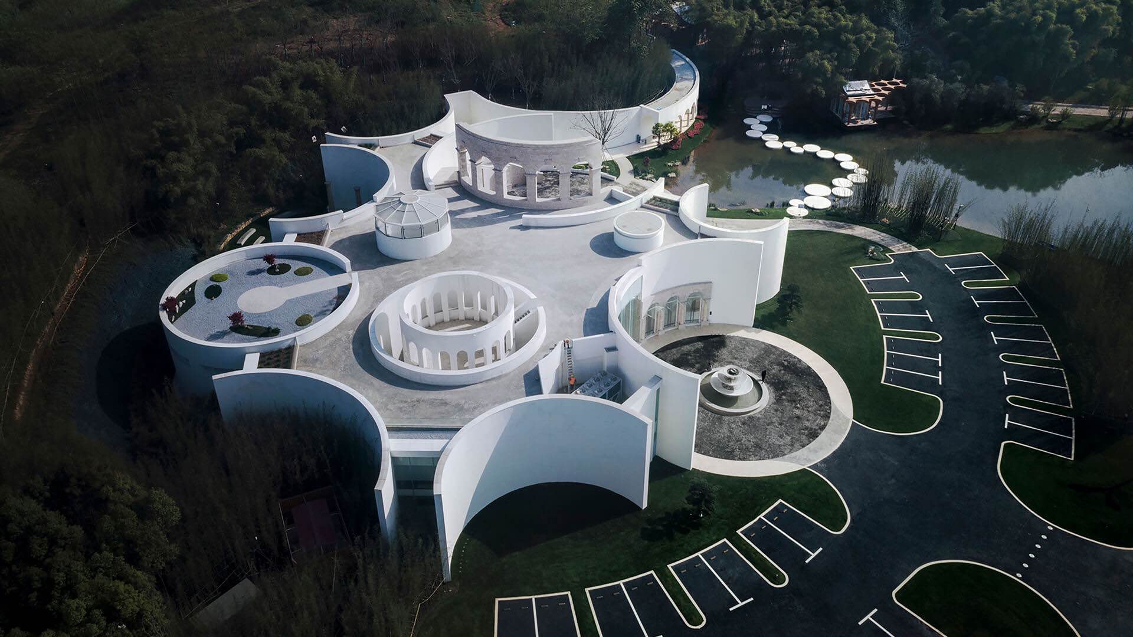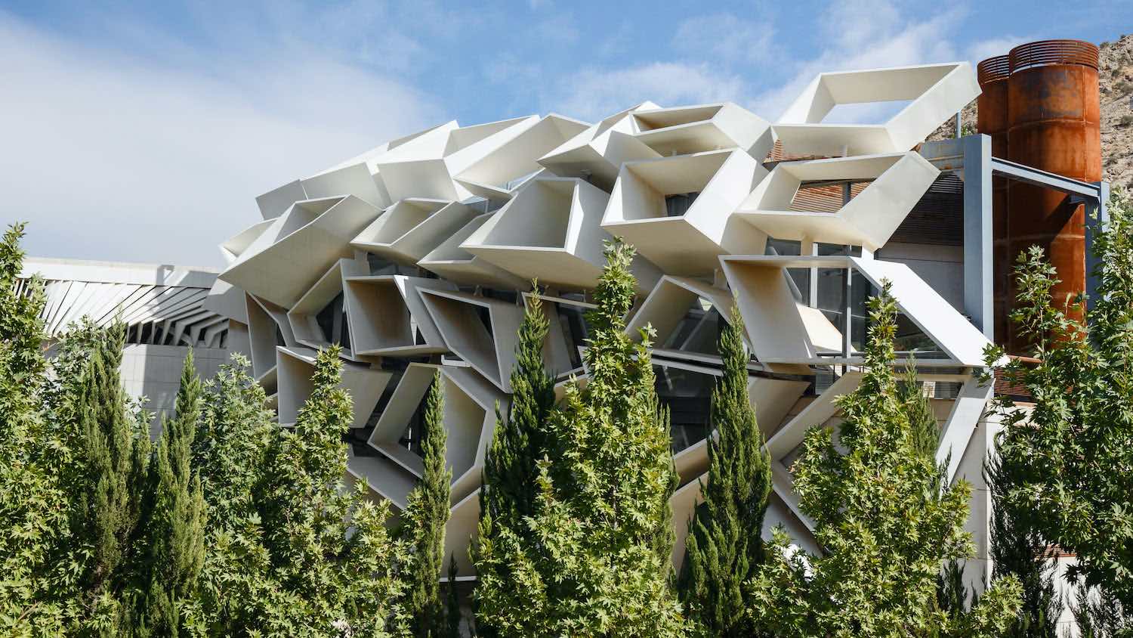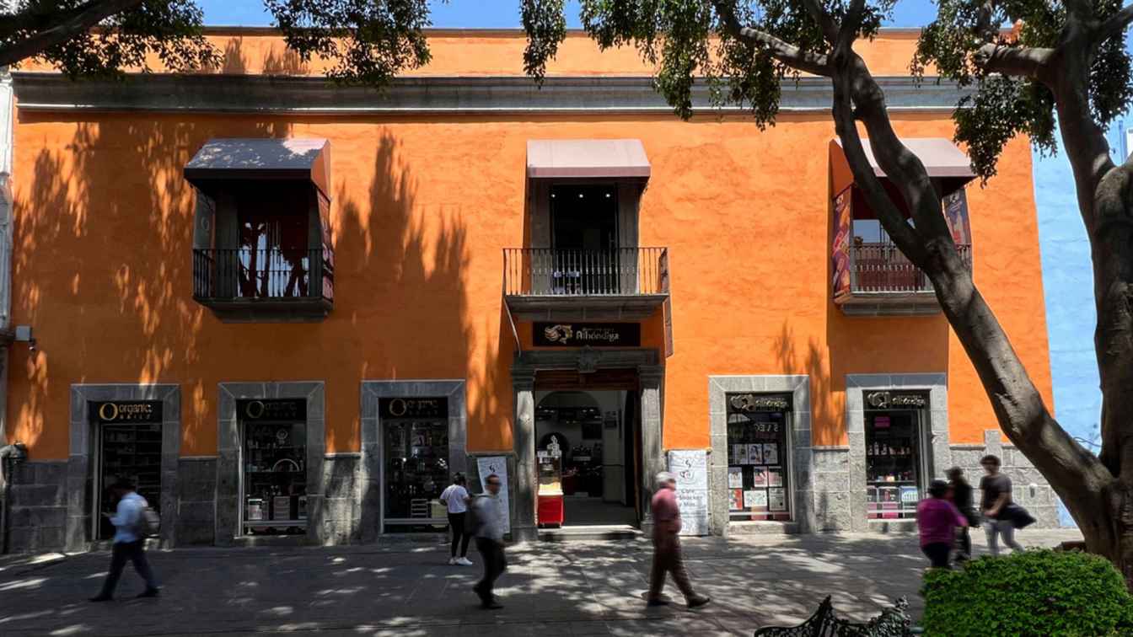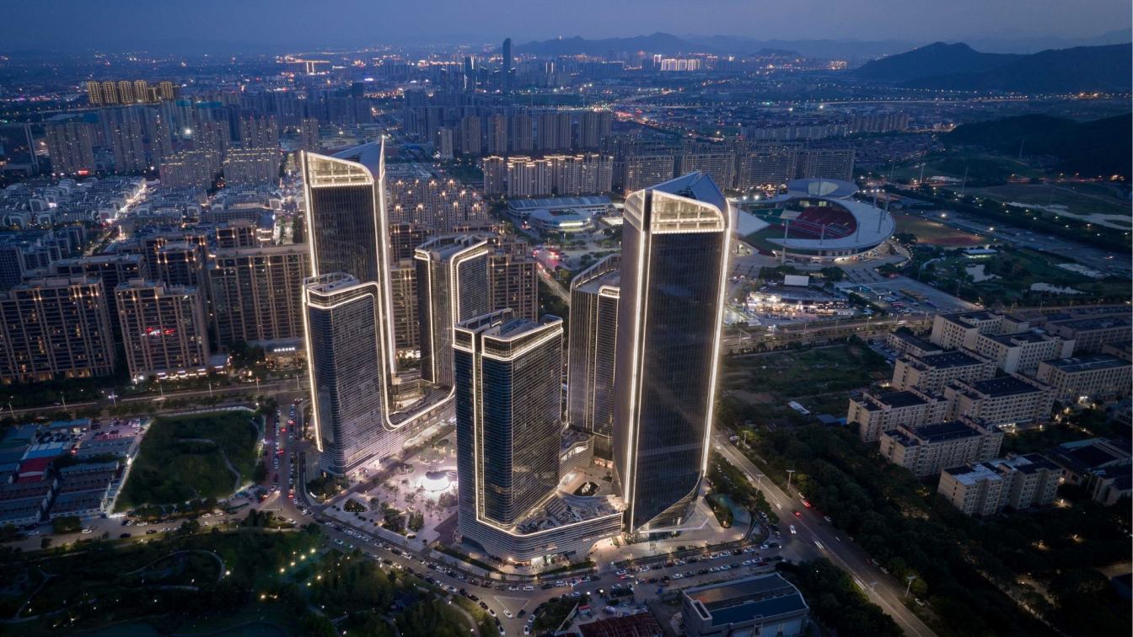New WAY OF WORK
A new workspace IP of CR Land to empower the brand value of the CR Center. CR LAND→MIX LAND. The mix of commerce, residence and office presents world-class quality, conveys diversity and brand vitality, and carries the infinite imagination about new workspace.
Haikou CR Center, a world-class development that mixes commerce, residence and office
Haikou CR center is a large-scale contemporary landmark complex constructed with high standards of quality. Centered around The Mixc, it encompasses various functions including retail shopping, office spaces, luxurious hotels, and upscale residences. It boldly injects new value into the urban area with a leading gesture, visionary perspective and utmost professionalism. The keyword “MIX” is highlighted to present a new workspace IP in line with the brand values to empower the users, and to unveil more possibilities to urban construction and an ideal life.
New Height
The project breaks the boundary of the brand, to achieve a new height in its brand values. Being more than a property sales center, it unveils a new look of workspace.
Three creative concepts unfold a space realm themed on “MIX LAND”
IN GALLERY, greets the visitors with a new international image. IN PARK, creates a relaxing atmosphere for conversations through a new ideal. IN WORK, presents a workspace that features a new quality. In this project, TOMO Design optimized the functional layout on the plane, and created captivating visual experiences aligned with the circulation routes. With thoughtful overall planning, the design brings smooth user experience based on existing architectural conditions.

Craft the space from an international perspective and based on CR Land’s brand values, to achieve a new height in the brand’s workspace design
The design mixes different functions and incorporates brand values into the space, to create a benchmark model to display a mixed-use development that integrates commerce, residences and offices. From an international perspective and in response to the brand’s values, the space raises customers’ perception of the brand to a new level. In addition to building an urban exhibition hall, CR Land also hopes to create a new venue that demonstrates the premium quality of its workspace solutions to customers.
1. New International Image
Inspired by the distant sea level, the design divides the space with dynamic curved lines. IN GALLERY, a realm of energy brings an unrestrained exhibition experience.
A circulation route that unfolds an exhibition experience in an open space with a sense of technology
At the foyer, see-through partitions with a streamlined design divide the space without blocking the view and natural light. The brand information on the background is incorporated into the partitions in a way that accentuates the brand values. A reception desk is smartly and freely arranged in combination with a side table on top of which a plant joins with a carpet on the floor to create the imagery of ripples. The design brings natural light into the space, guiding and unfolding a journey at the “CR LAND”.
An art installation themed “floating island” resembles an illusion at sea. Hovering over the property models of Haikou CR Center, it highlights the mixed-use development that represents an ideal life in the future. A clean and natural display platform is built innovatively, and an LED screen beside shows the brand logo, creating an international appeal within a minimalist space.

2. New Ideal
Blue carpets and a coral-shaped installation evoke imagination about the ocean. IN PARK, encourages natural work environment and creates a new-generation workspace.
Imagery about the ocean combined with carefully crafted details to build an ideal workspace
Upon entering the conversation area, visitors will be greeted with an ocean vibe. Blue carpets are used to demarcate different areas. Metal elements contribute to delicate details. The display area with wood patterns is built into a classy water bar infused with tea and coffee cultures. The color palette of the space blends with the texture of the materials to highlight the diversity of the brand. Different designs are adopted to meet the demands for different conversation scenarios, innovatively creating a relaxing and interactive work environment. Moreover, the accent light highlights key focal points, further showcasing the new ideal of CR Land’s workspace design.
Floor-to-ceiling glass windows introduce the ocean view into the interior, while the use of fluted gradient glass partitions invites imagination about light and sound, giving the limited space a sense of scale. An art installation akin to corals serves as a visual highlight within the space, representing the imagery of the ocean. An extremely long desk nurtures interaction in workspace and creates a unique visual experience. The deliberate choice of materials and colors, with subtle contrasts, cultivates a tranquil workspace ambiance.

3. New Quality
Soft light sheds off the ceiling, enveloping the space in serenity. IN WORK, designed with high standards presents a space crafted in the play of light and shadows.
A pleasant work environment created amid a sense of order to redefine quality
An array of arched ceilings and pivot doors infuse the conference area with a sense of order. Different spaces are combined in an unrestrained manner, offering the users multifaceted functional possibilities. In terms of material selection, metal and wood join each other to add a sense of texture to the meeting room, while stainless steel sheets with ripple patterns echoes with the local marine culture. VIP meeting rooms are enclosed to create private experiences for VIP customers, offering a glimpse into the ideal of future workspace.
New Wave
The extending windows introduce a vast ocean view into the space, incorporating the waves as part of the ornaments. Innovative ideas gather into a tide that defines CR Land’s design trend and offers a new interpretation of the future workspace.
A new form for property sales centers and a cultural venue that interprets quality
The vastness of ocean nurtures an open mind. Haikou CR Center displays the brand values of CR Land through the innovative spirit of “MIX LAND”, builds a more precise and visionary image for its world-class quality, and offers a new interpretation of future workspace. The project interprets CR Land’s innovative philosophy through design. It facilitates a revolution of workspace concepts, boosts urban development, and defines a new trend in quality workspace.




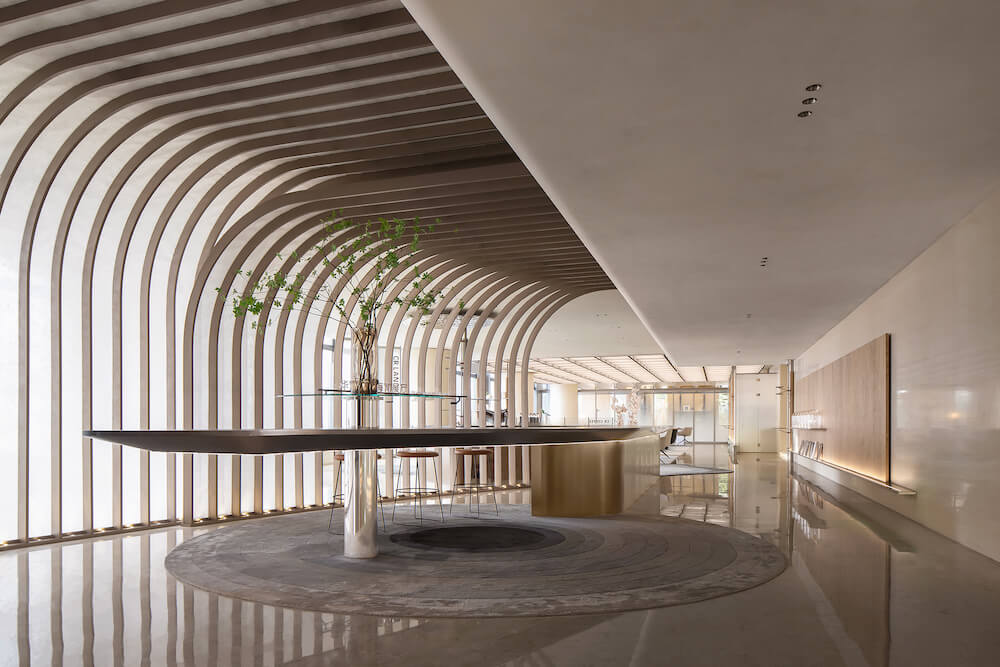






















































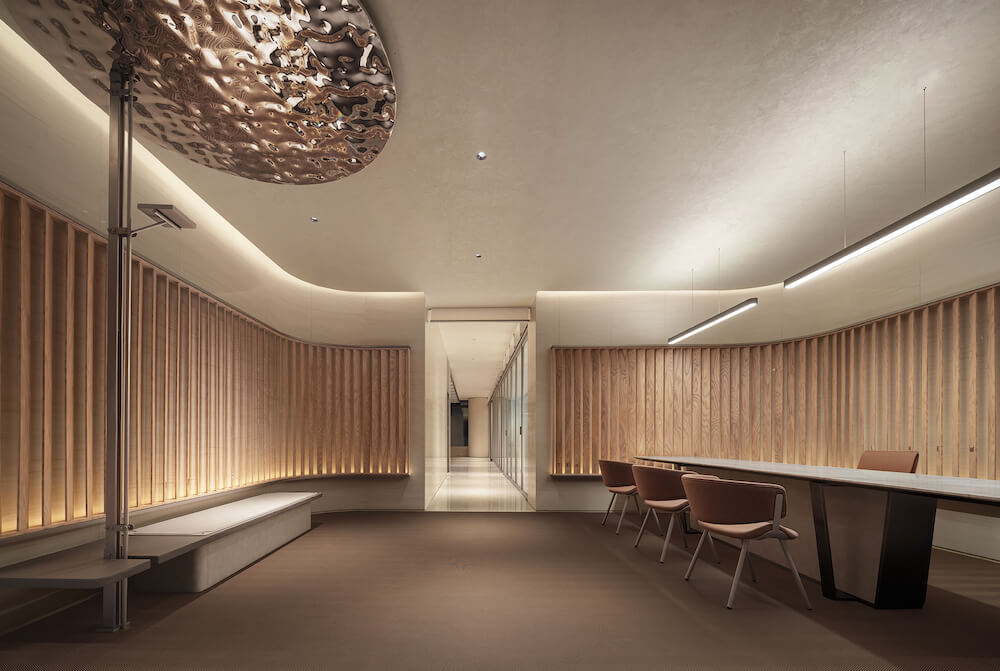














About
2015 is significant year of TOMO. Since it was founded and began to develop in Shenzhen. We provide clients with integrated services in environment design, space design and furnishings design. We are committed to the design of commercial spaces, hotels and clubs, office spaces, real estate projects, luxury provide houses, etc.

