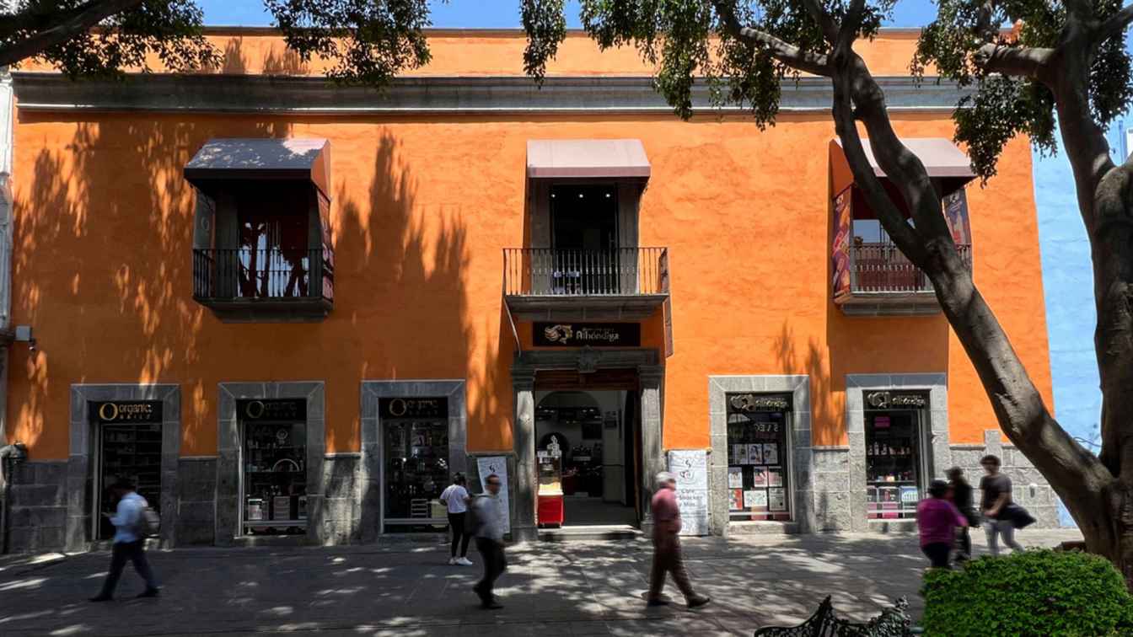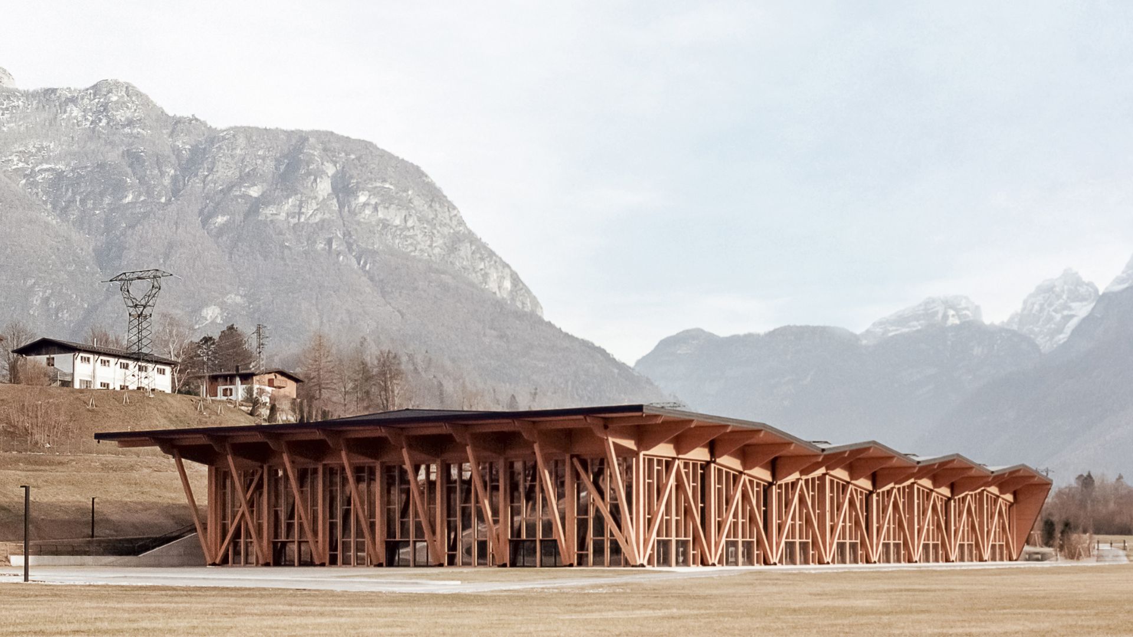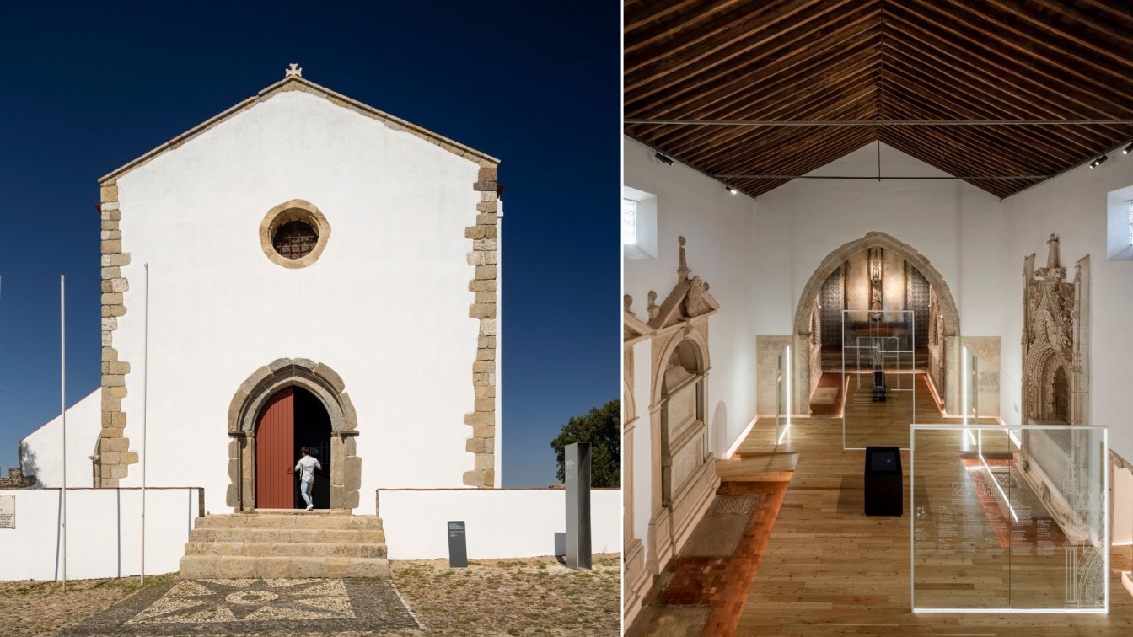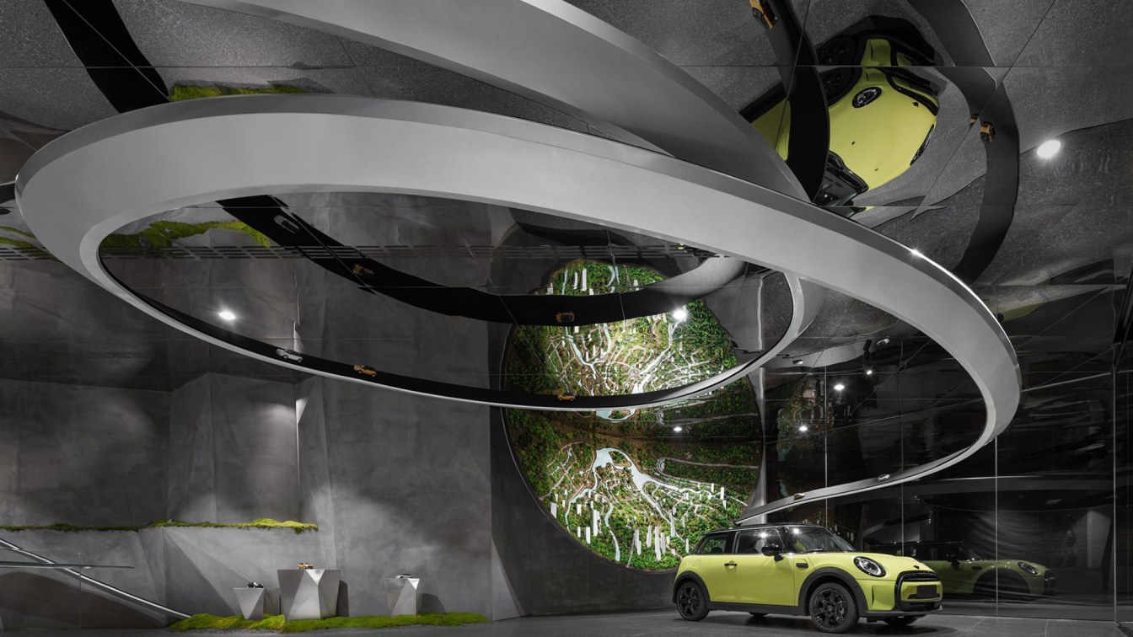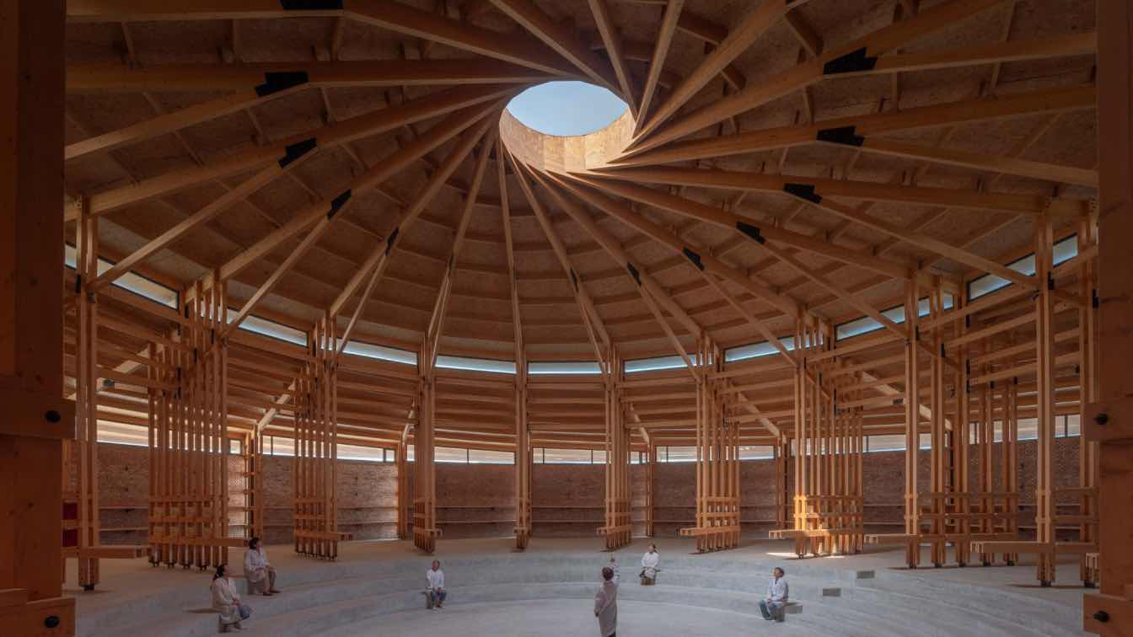Experimentarq: The Restoration project is an outstanding example of preserving and giving life to our valuable Heritage. The mansion located in the heart of the Historic Center of Puebla and cataloged by the INAH gives us rules and laws that we respect with great responsibility. The opportunity to carry out this project results from the fusion of owner-architect with responsibility and knowledge of the Conservation of Historical Heritage, the specialized professional work results in a sober Restoration of an 18th century mansion in the Historic City of Puebla. Hence, it must be recognized for the work and trust in the great effort of the work of days and nights to dignify the space.
The mansion has witnessed the changes and transformations that have occurred in the City, suffering considerable deterioration including looting. The Restoration and Rehabilitation process was carried out by a multidisciplinary team of experts in Restoration, Architecture, Engineering, and Interior Design. From the beginning, a Restoration methodology was established, preserving the original construction systems and the integration of contemporary technologies in a harmonious way. One of the challenges of this project was structural consolidation, specialized studies were carried out to identify damaged elements and appropriate reinforcement techniques were used to guarantee the stability and safety of the building.
Detailed Restoration work was carried out on the interior and exterior of the property, highlighting its architectural details, returning it to its splendor. The Restoration also focused on the adaptation of the interior spaces to meet the functional needs. A balance of historical and contemporary construction elements was achieved, leaving the building as a legacy to the historical heritage. Currently, this open-door space functions as a department store, surprising locals and strangers alike.





















