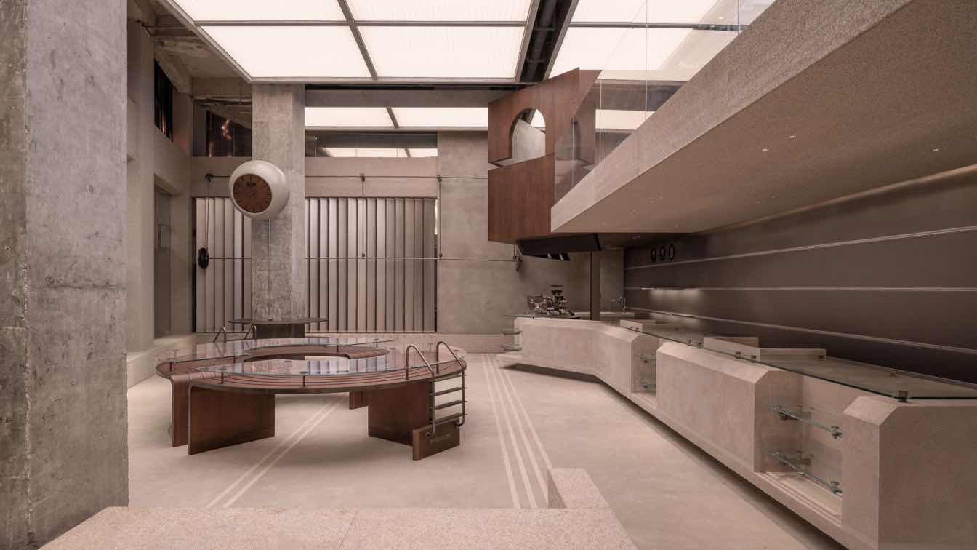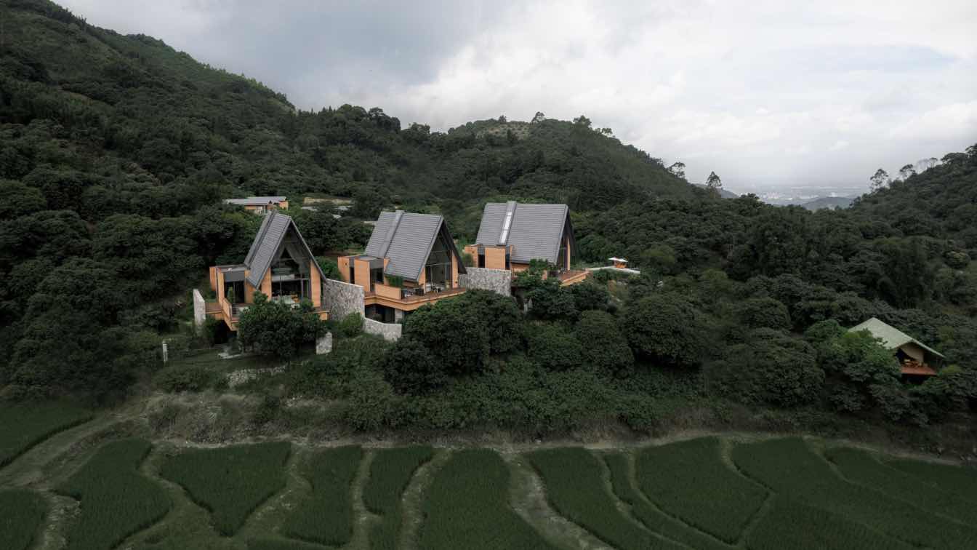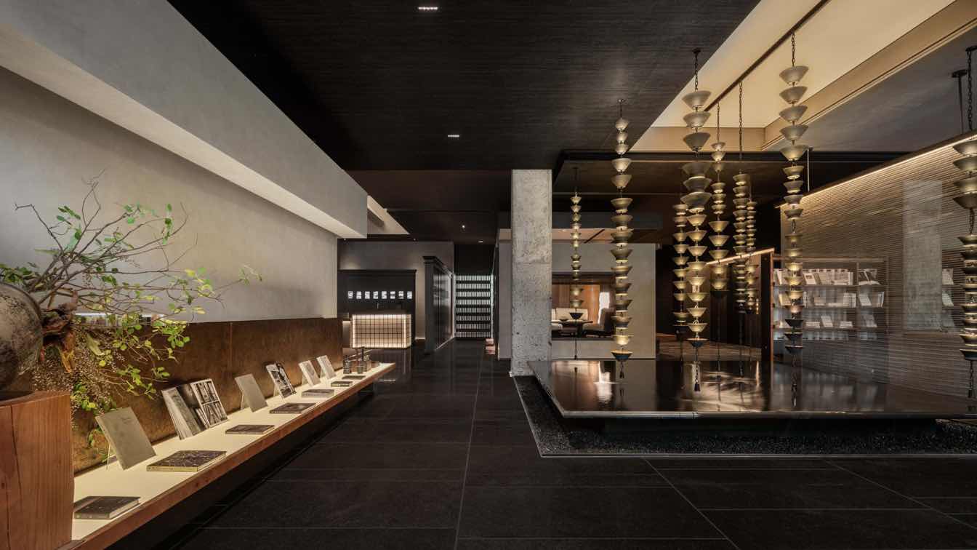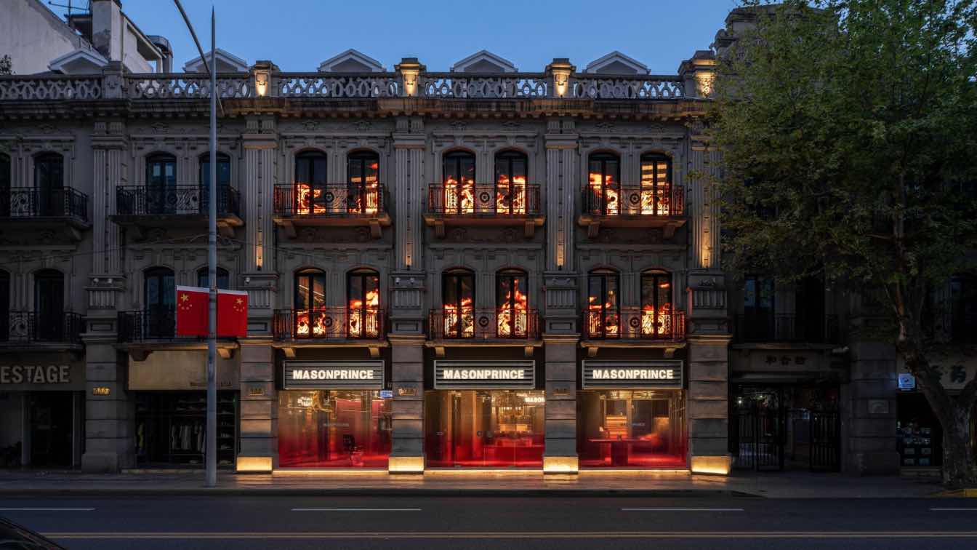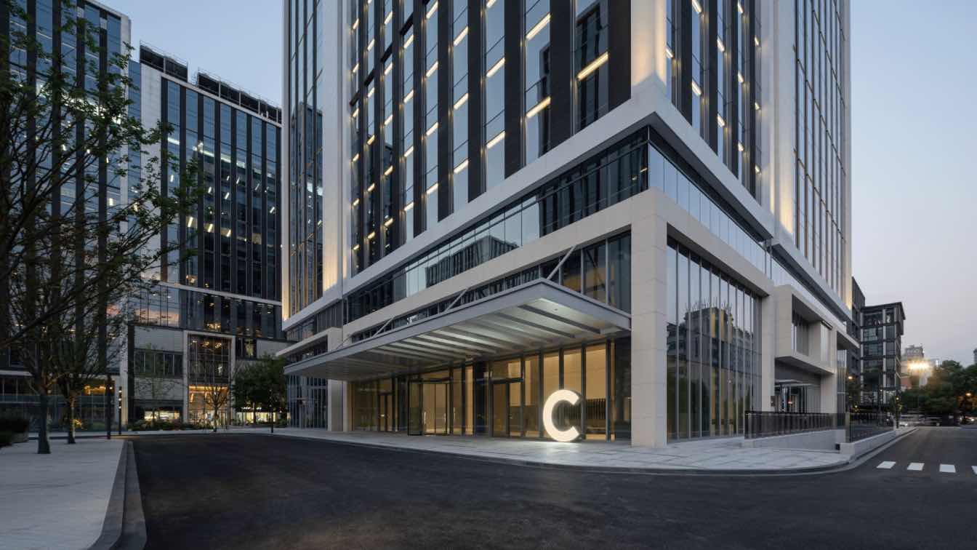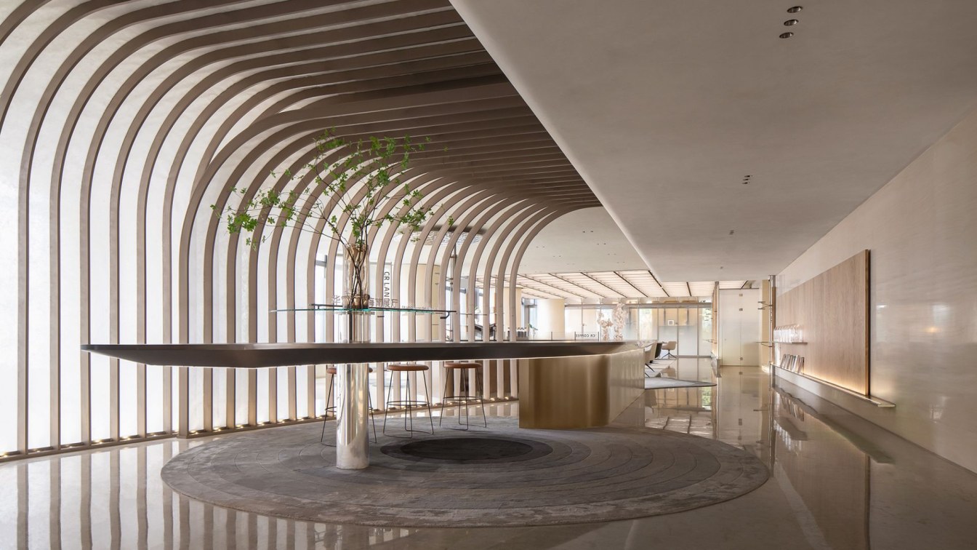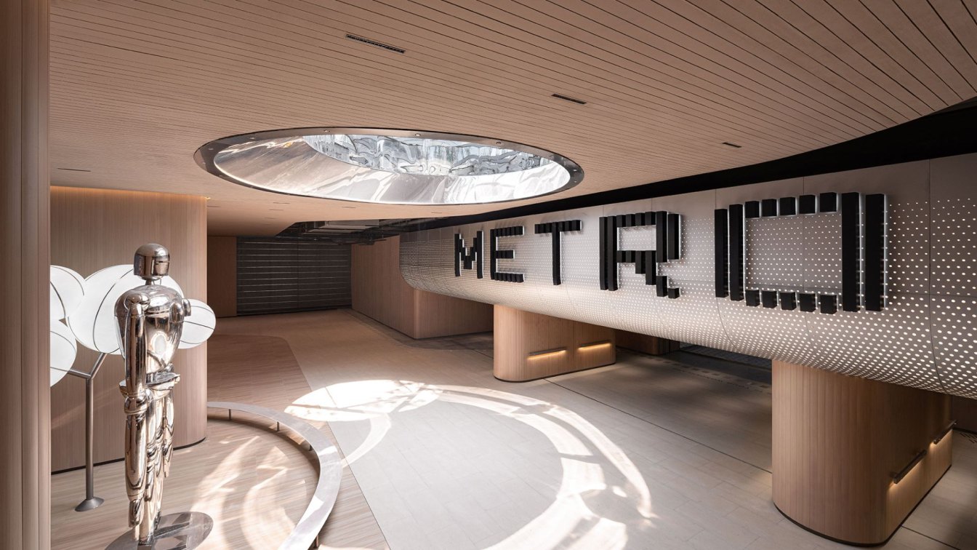Shenzhen, a pioneering city pulsating with innovation and inclusivity, radiates a cultural spirit as vibrant as a blazing fire. This dynamic energy collides and converges with MASONPRINCE’s vision of “Classless Fashion Collective,” forging a unique synergy.
Project name
Masonprince Store (Upperhills, Shenzhen)
Architecture firm
TOMO Design, TO ACC
Photography
Free Will Photography
Principal architect
Uno Chan, Xao Fei
Collaborators
Cooperative Design: Jamie, Linus, Jason, Jay. Decoration Design: Tin, Wink, Evan. Brand Promotion: Xao Fe, Yuu, Feiyu, Sunshine Pr. Technical Support: Shenzhen Botoo Constructon Co. Ltd
Typology
Commercial › Store
Ascending the mountain steps, the quaint, natural vibe fosters relaxation, where the reception bar welcomes each guest with an open embrace. Soft light and shadow plays across the space, flowing with a serene brightness that blends seamlessly with the mountain air. Surrounded by greenery and subtle candle fragrance, upon entering, guests are immedi...
Project name
Ji Yun Yao Resort
Architecture firm
line+studio
Location
Cong Hua, Guangzhou, China
Design team
Uno Chan, Xiao Fei, Ben Zhang
Collaborators
Cooperative Design: Psyun, Jason. Decoration Design: Tin. Brand Promotion: Xiao Fei, Angel Yiu, Yuu, TuanTuan
Interior design
TOMO Design, TO ACC
Material
texture paint, wood veneer, fossil marble, distressed metal, art glass, striped carpet, woven wall covering
Typology
Hospitality › Resort
Embracing the connotation of SAVHE's brand name, TOMO Design injects new interpretations into the space, harmonizing Eastern ambience with contemporary art. Drawing inspiration from traditional Oriental gardens
Architecture firm
TOMO Design, TO ACC
Principal architect
Uno Chen, Xiao Fei
Design team
Jamie, Kang.K, Weijie, Freddy, Yangmei, Yicheng, Jennifer, Jason
Collaborators
Decoration design: Tin, Daya Xu. Brand promotion: Xiao Fei, Angel Yiu, Yuu, Feiyu, Sunshine PR
Material
texture paint, wood veneer, fossil marble, distressed metal, art glass, striped carpet, woven wall covering
Typology
Hospitality › Hotel
At No. 528 Huaihai Middle Road, behind a classical Baroque balcony, a vibrant "blazing flame" highlights MASONPRINCE’s distinctive identity.
This surreal “flame”, sparked by MASONPRINCE, has spread from Dongshankou to this location.
Crossng the boundary between reality and illusion, a tunnel of consciousness opens up, leading to the "backroom...
Project name
MASONPRINCE Shanghai Flagship Store
Architecture firm
TOMO DESIGN, TO ACC
Photography
Free Will Photography
Principal architect
Uno Chan, Xiao Fei
Collaborators
Cooperative design: Psyun, Linus, Jing, Jennifer. Decoration design: Tin. Brand promotion: Xiao Fei, Angel Yiu, Yuu, TUANTUAN, Sunshine PR. Installation art: Acéphale Studio. Technical support: Shenzhen Botoo Construction Co., ltd
Material
Gradient glass, mirrored metal, walnut flooring, terrazzo, handmade brick, salt brick, carpet
Typology
Commercial › Store
Advancements in AI technology have surpassed human imagination, propelling the exploration of future office lifestyles and challenging conventional understanding while inspiring novel design explorations. In this project, TOMO Design draws inspiration from the emergence of "microscope" to pioneer an avant-garde design perspective.
Project name
Huanglong International Center Phase IV, Hangzhou
Architecture firm
TOMO DESIGN
Photography
FREE WILL PHOTOGRAPHY
Collaborators
Cooperative Design: Linus, ice, SIACIZIAO. Decoration Design: Tin, Maple Zhang. Brand Promotion: Xiao Fei, Angel Yiu, TOMO PR TUANTUAN, SUNSHINE PR
Built area
About 1,000 m²
Interior design
Uno Chan, Xiao Fei
Client
Hangzhou Vanke, Canhigh
Typology
Commercial › Office Building
Haikou CR center is a large-scale contemporary landmark complex constructed with high standards of quality. Centered around The Mixc, it encompasses various functions including retail shopping, office spaces, luxurious hotels, and upscale residences.
Project name
CR Land Urban Exhibition Hall, Hainan
Architecture firm
TOMO DESIGN
Location
Haikou, Hainan, China
Photography
Free Will Photography
Collaborators
Cooperative Design: J Qing, Linus Lin
Interior design
Uno Chan, Xiao Fei
Material
Beige stone materials, Beige textured paint, Light wood-grain boards, white gradient glass, Woven carpet, Sandblasted stainless steel
Client
CR Land (Hainan) Limited
Emerged more than 100 years ago, metro plays an essential role in contemporary urban life. Originated from metro transportation, transit-oriented development (TOD) mode is creating a new urban lifestyle. It enables open, efficient, convenient and composite urban transportation to encounter with smart, natural, leisurely and dreamy future life. Vank...
Project name
Metro Station Passage at Vanke Wonderland, Hangzhou
Architecture firm
TOMO DESIGN, TO ACC
Photography
FREE WILL PHOTOGRAPHY
Design team
Vanke Hangzhou
Collaborators
Cooperative Design: Reed, Daniel, Asi, Jason. Decoration Design: Tin. Technical support: Shenzhen Lighting Language of Design Co., Ltd.
Interior design
Uno Chan, Xiao Fei
Material
Textural coating, Aluminium plate, Wood-grain brick, Stainless steel
Client
Hangzhou Xishu Real Estate Co., Ltd.
Typology
Transportation › Metro Station

