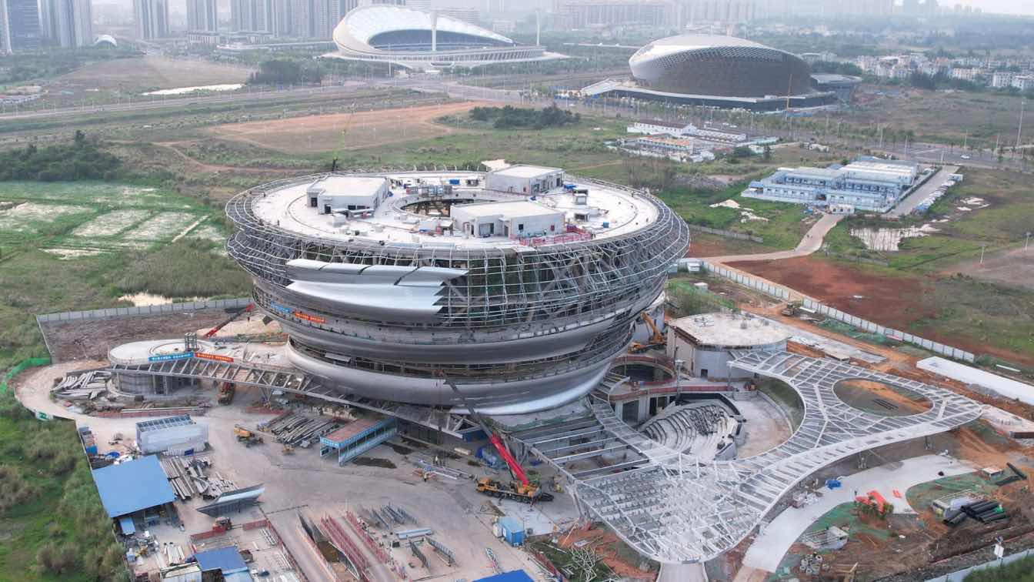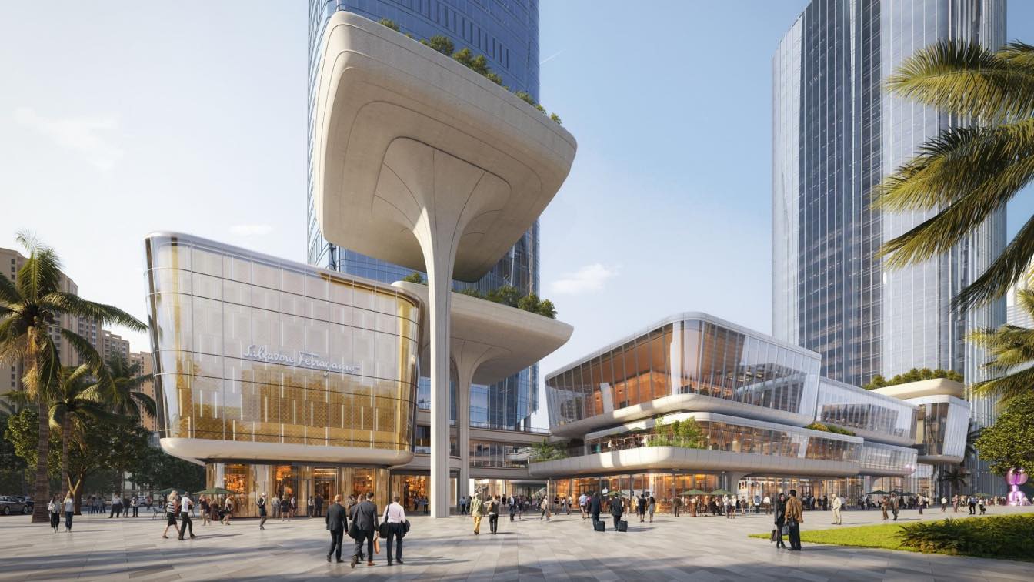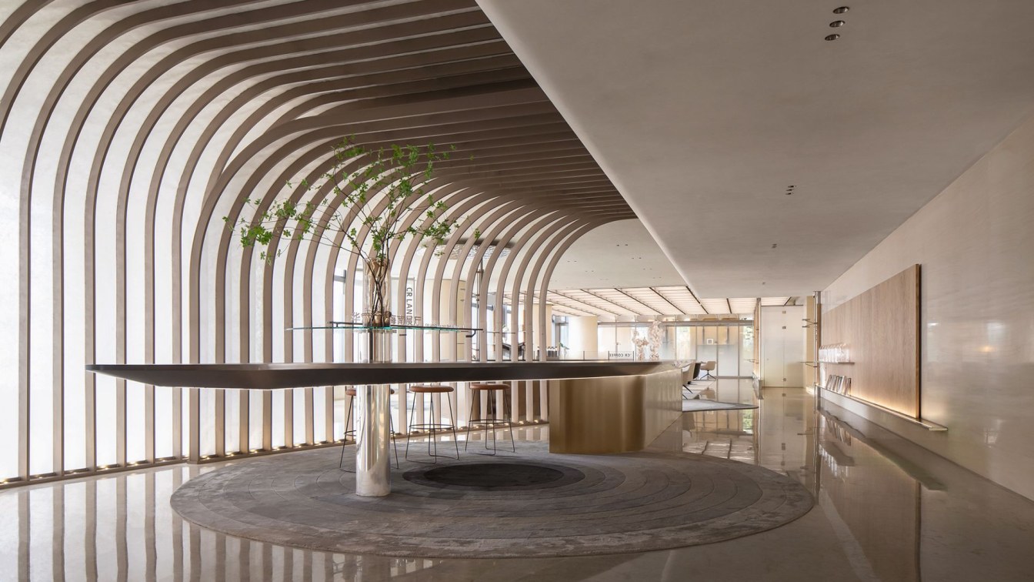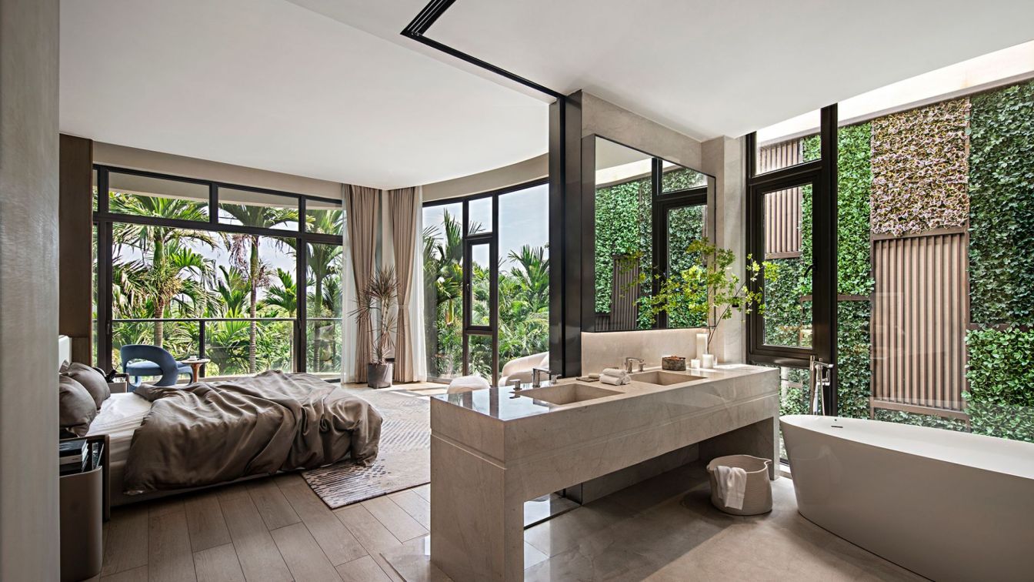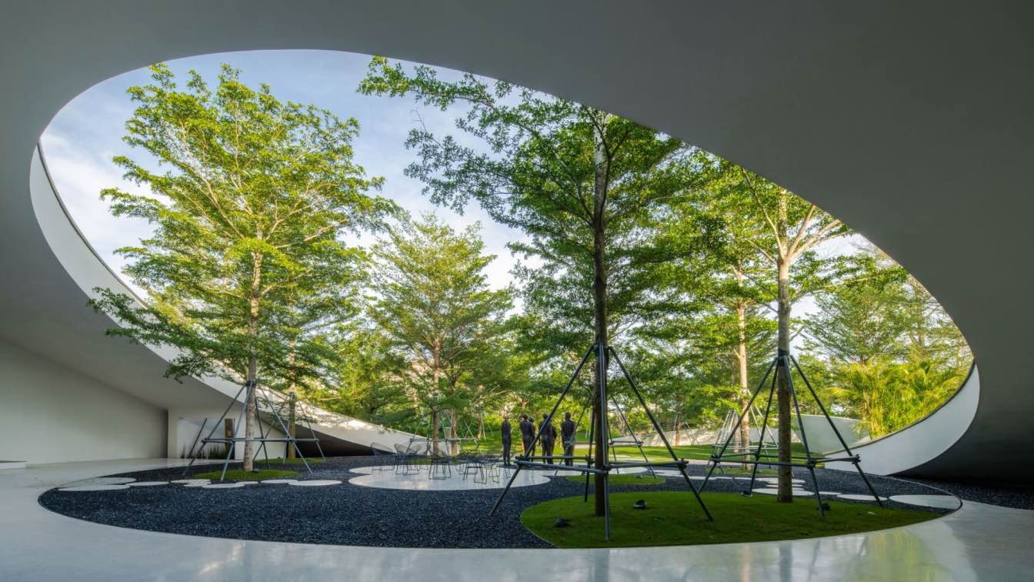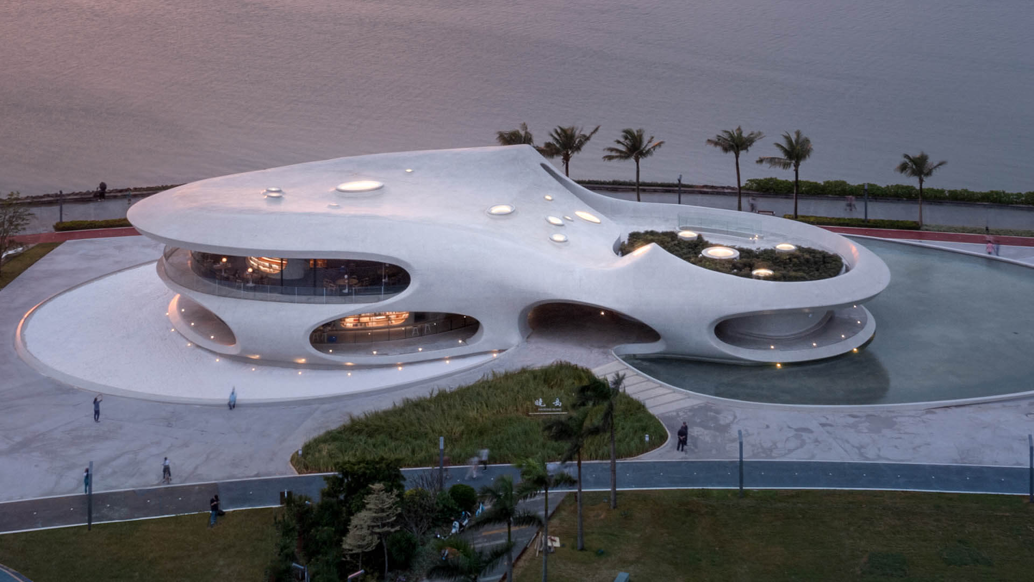The Hainan Science Museum, designed by Ma Yansong / MAD Architects, is steadily advancing through its construction phases. The project, which began its design phase in 2020, broke ground in November 2021 and reached the completion of its main structure in June 2023.
Project name
Hainan Science Museum
Architecture firm
MAD Architects
Photography
China Construction Eighth Engineering Division Corp., Ltd
Principal architect
Ma Yansong, Dang Qun, Yosuke Hayano
Design team
Wang Yiding, Dayie Wu, Yin Jianfeng, Sun Feifei, Reem Mosleh, Pan Siyi, Alan Rodríguez Carrillo, Anri Gyuloyan, Chen Yi Wen, Rozita Kashirtseva, Wu Qiaoling, Zheng Chengwen, Feng Yingying, Zhu Yuhao, Edgar Navarrete, Yang Xuebing
Collaborators
Associate Partners: Fu Changrui, Kin Li, Tiffany Dahlen. Signage Consultant: CCDI. Exhibition Project Management: Haikou Construction Engineering Group Co., Ltd. Executive Architect: CCDI. Facade Consultant: RFR Shanghai Consultant: Tongji Architectural Design (Group) Co., Ltd.
Interior design
MAD Architects, CCDI
Built area
Building Area: 46,528 m²; Above Ground: 27,782 m²; Underground: 18,746 m²
Lighting
Ning Field Lighting Design Corp., Ltd.
Construction
China Construction Eighth Engineering Division Corp., Ltd
Client
Haikou Association for Science and Technology
Status
Under Construction
Typology
Cultural › Museum
As the future gateway of Haikou, the Dayingshan CBD is set to become an engine of growth for the city. Led by Aedas Global Design Principal Kevin Wang, the team has won the concept design competition of Haikou HNA Center Plot D10 Retail Street, creating a new dynamic retail destination in the international tourism location.
Project name
Haikou Guoxing Avenue Plot D10 Retail Street Concept Design
Principal architect
Kevin Wang, Global Design Principal
Client
Haihang Real Estate Holding (Group) Co., Ltd.
Typology
Commercial › Mixed-use Development
Haikou CR center is a large-scale contemporary landmark complex constructed with high standards of quality. Centered around The Mixc, it encompasses various functions including retail shopping, office spaces, luxurious hotels, and upscale residences.
Project name
CR Land Urban Exhibition Hall, Hainan
Architecture firm
TOMO DESIGN
Location
Haikou, Hainan, China
Photography
Free Will Photography
Collaborators
Cooperative Design: J Qing, Linus Lin
Interior design
Uno Chan, Xiao Fei
Material
Beige stone materials, Beige textured paint, Light wood-grain boards, white gradient glass, Woven carpet, Sandblasted stainless steel
Client
CR Land (Hainan) Limited
Shenzhen-based design practice 31 Design recently completed a villa project in Haikou. With considerations for the site's environment and conditions, the designers integrated architecture with interior to allow dwellers to dialogue with nature.
Project name
Visun Greatland Art Villa
Architecture firm
31 Design
Location
Haikou, Hainan, China
Photography
Shenzhen Lv-Feng Photography Ltd. / Chen Weizhong; Video: Tency Culture
Principal architect
Huang Tao, Li Zhihong
Design team
Li Donghui, Li Sijie
Interior design
31 Design
Material
Concrete, Wood, Glass, Steel
Typology
Residential › House
Art has always been the driven force for WIDE HORIZON, a famous real estate developer, to motivate the cohesion of a community. Located at Jiangdong New District, Haikou, the capital of Hainan Province, Luxe Art Gallery is a modest earth-sheltered building that stands in a panoramic ecosystem of oceans, rainforests, rivers and lakes.
Project name
Luxe Art Gallery
Architecture firm
40 Studio
Location
Jiangdong New District, Haikou, China
Photography
Zhu Di @ SHADØO PLAY, He Chuan @Here Space, Here Architecture
Design team
He Ou & Qv Liming
Interior design
ENJOY DESIGN
Civil engineer
China Construction Fourth Engineering Bureau Co., Ltd.
Landscape
Guangzhou Landscape Bidder Design Co., Ltd., Changsha Moby Landscape Planning & Design Co., Ltd., Landscape Architects 49
Lighting
Chengdu Dipet Lighting Design Consulting Co., Ltd.
Construction
Hainan Xingyuan Landscape Engineering Co., Ltd.
Typology
Cultural › Art gallery
MAD Architects, led by Ma Yansong, has announced the opening of the Cloudscape of Haikou on the southern tip of China. A unique urban public and cultural space for citizens and visitors to Haikou, this flowing, sculptural concrete form was named as one of the “most anticipated architecture projects of 2021” by The Times of London.
Project name
The Cloudscape of Haikou
Architecture firm
MAD Architects
Location
Haikou, Hainan Province, China
Photography
Arch-Exist, CreatAR Images, Aogvision
Principal architect
Ma Yansong, Dang Qun, Yosuke Hayano
Design team
Qiang Siyang, Shang Li, Sun Feifei, Dayie Wu, Alan Rodríguez Carrillo, Xie Qilin, Beatrice Bavuso
Collaborators
Fu Changrui (Associate in Charge), East China Architectural Design and Research Institute (Executive Architect), RFR Shanghai (Façade Consultant), 2x4 Beijing (Signage Design)
Interior design
Beijing Ling & BuYao Interior design
Lighting
Beijing Ning Field Lighting Design Corp., Ltd.
Material
Fair-faced concrete
Construction
Yihuida Shimizu Concrete
Client
Haikou Tourism & Culture Investment Holding Group
Typology
Educational › Library

