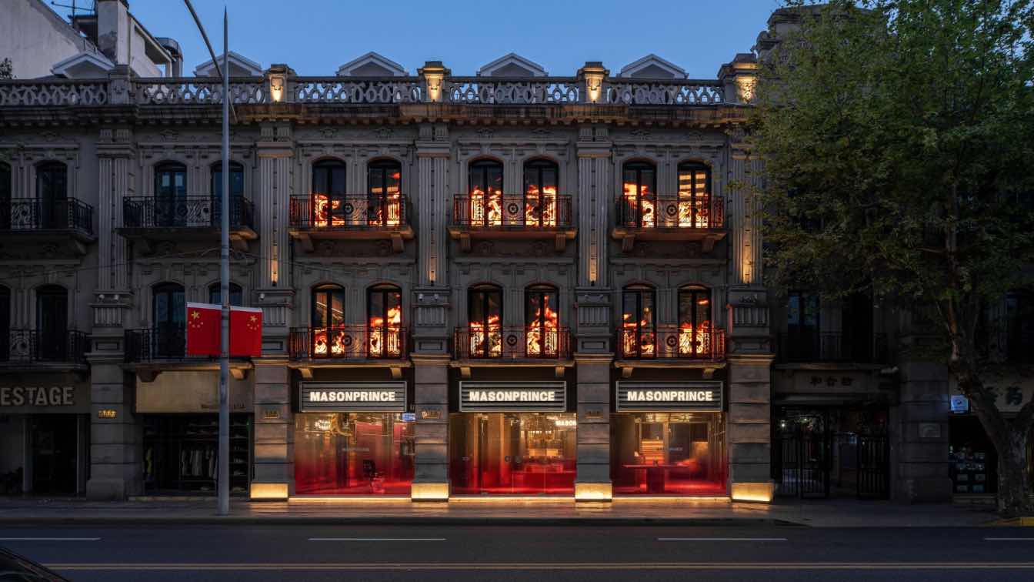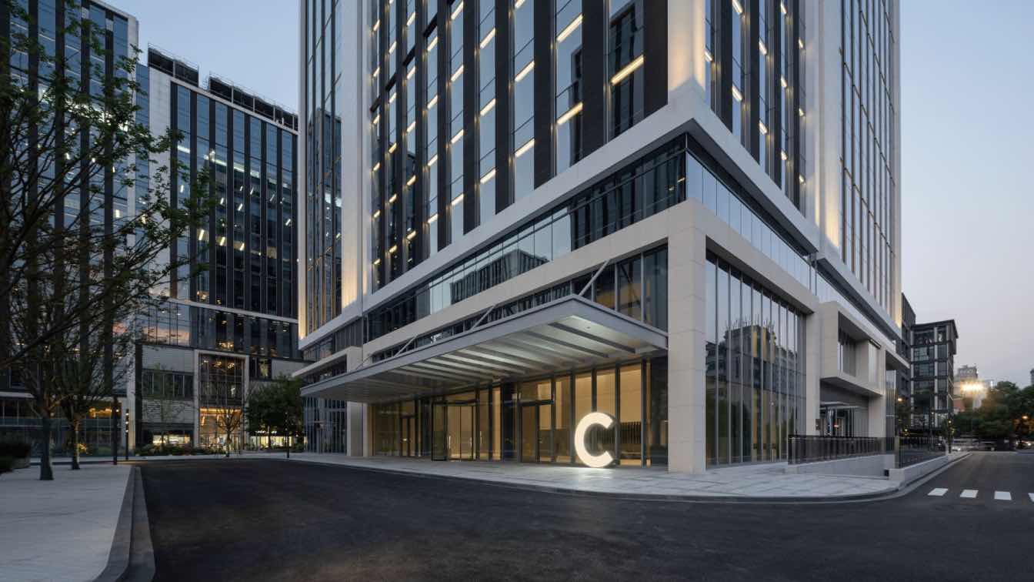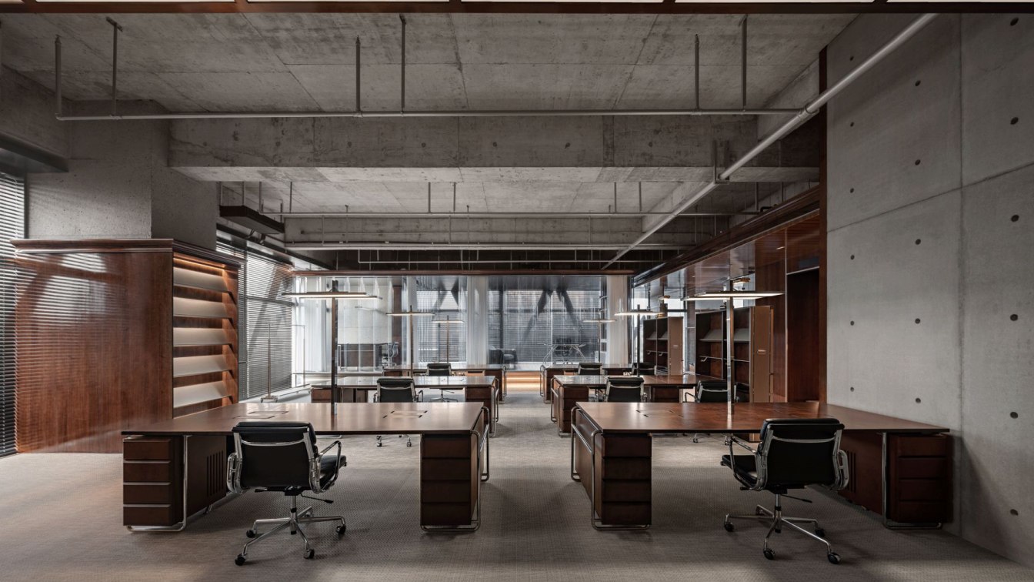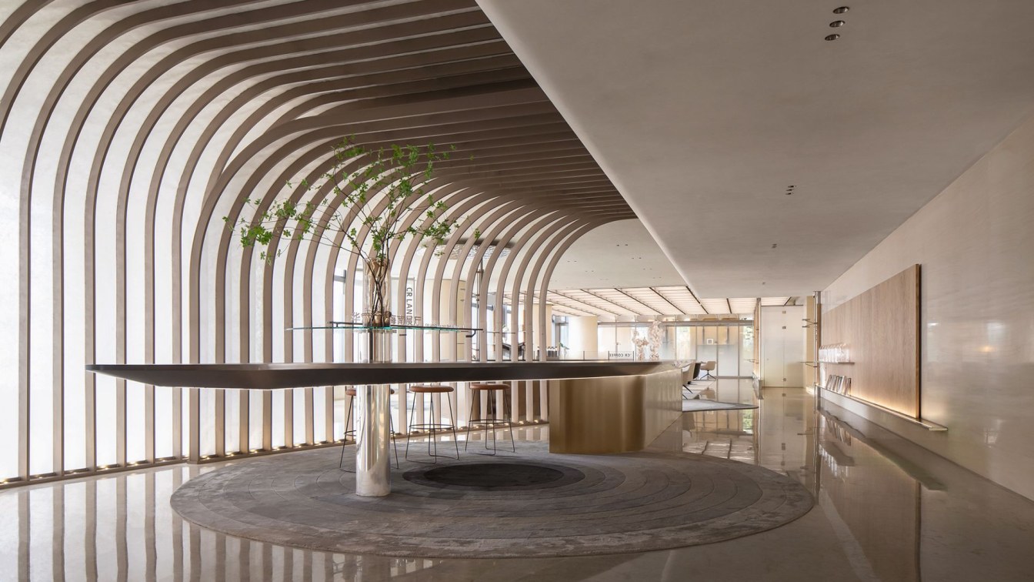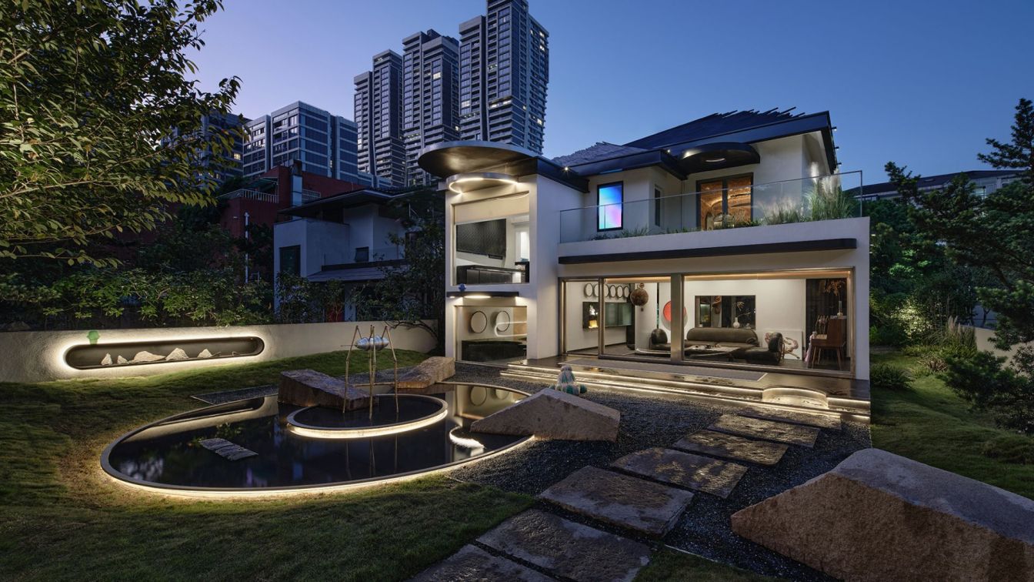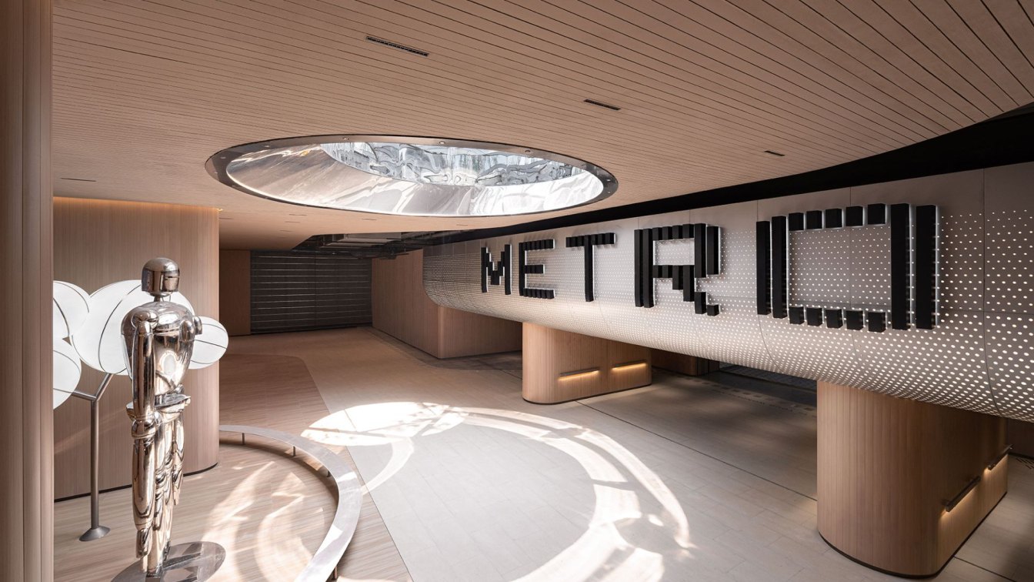At No. 528 Huaihai Middle Road, behind a classical Baroque balcony, a vibrant "blazing flame" highlights MASONPRINCE’s distinctive identity.
This surreal “flame”, sparked by MASONPRINCE, has spread from Dongshankou to this location.
Crossng the boundary between reality and illusion, a tunnel of consciousness opens up, leading to the "backroom...
Project name
MASONPRINCE Shanghai Flagship Store
Architecture firm
TOMO DESIGN, TO ACC
Photography
Free Will Photography
Principal architect
Uno Chan, Xiao Fei
Collaborators
Cooperative design: Psyun, Linus, Jing, Jennifer. Decoration design: Tin. Brand promotion: Xiao Fei, Angel Yiu, Yuu, TUANTUAN, Sunshine PR. Installation art: Acéphale Studio. Technical support: Shenzhen Botoo Construction Co., ltd
Material
Gradient glass, mirrored metal, walnut flooring, terrazzo, handmade brick, salt brick, carpet
Typology
Commercial › Store
Advancements in AI technology have surpassed human imagination, propelling the exploration of future office lifestyles and challenging conventional understanding while inspiring novel design explorations. In this project, TOMO Design draws inspiration from the emergence of "microscope" to pioneer an avant-garde design perspective.
Project name
Huanglong International Center Phase IV, Hangzhou
Architecture firm
TOMO DESIGN
Photography
FREE WILL PHOTOGRAPHY
Collaborators
Cooperative Design: Linus, ice, SIACIZIAO. Decoration Design: Tin, Maple Zhang. Brand Promotion: Xiao Fei, Angel Yiu, TOMO PR TUANTUAN, SUNSHINE PR
Built area
About 1,000 m²
Interior design
Uno Chan, Xiao Fei
Client
Hangzhou Vanke, Canhigh
Typology
Commercial › Office Building
Retro classics and futuristic elements interweave to showcase the rebellious essence of the fashion brand through space design, creating an ever-evolving aesthetic experience. MASONPRINCE is a fashion brand based in Shenzhen, China. The brand believes in the idea of a "classless fashion collectivity" and promotes fashion freedom for the younger gen...
Project name
Masonprince Office
Architecture firm
TOMO Design, To Acc
Photography
Free Will Photography
Principal architect
Uno Chan, Xiao Fei
Design team
Psyun, Jason, Jennifer
Collaborators
Decoration Design: Tin, Ho Ching; Brand Promotion: Tomo Pr Tuantuan, Sunshine Pr; Technical Support: Ycwork
Construction
Lao Jingyang, Kong Fansheng, Xie Qide
Supervision
Lao Jingyang, Kong Fansheng, Xie Qide
Material
Fair-Faced Concrete, Engineered Burl Wood, Dark Wooden Flooring, Matte Stainless Steel, Gradient Glass, Woven Rug
Haikou CR center is a large-scale contemporary landmark complex constructed with high standards of quality. Centered around The Mixc, it encompasses various functions including retail shopping, office spaces, luxurious hotels, and upscale residences.
Project name
CR Land Urban Exhibition Hall, Hainan
Architecture firm
TOMO DESIGN
Location
Haikou, Hainan, China
Photography
Free Will Photography
Collaborators
Cooperative Design: J Qing, Linus Lin
Interior design
Uno Chan, Xiao Fei
Material
Beige stone materials, Beige textured paint, Light wood-grain boards, white gradient glass, Woven carpet, Sandblasted stainless steel
Client
CR Land (Hainan) Limited
PIG HOUSE, the office of PIG DESIGN, is located in an old residential area in Binjiang, Hangzhou. It adjoins the bank of Qiantang River, and faces the West Lake across the river. In order to break away from traditional office buildings' indifference to the local environment and lack of cultural significance, Li Wenqiang decided to transform a detac...
Architecture firm
PIG DESIGN
Principal architect
Li Wenqiang
Design team
Zhu Yiyun, Xiong Jun, He Di, Xiao Fei, Wu Yicheng, Fan Kaiqi, Qian Mengmeng, Shen Taotao, Xiao Mengmeng, Gao Ya, Zhao Lili, Wang Chen, Xu Rumeng, Sun Xiaodong, Liao Yuting, Yang Zhiwei
Collaborators
Suppliers: Hangzhou Dianchang Decoration Design Engineering Co., Ltd., Yaank, Zhejiang Deyao Metallic Products Co., Ltd., Zhejiang Aoyu Furnishings Co., Ltd., Hangzhou Xianlong Construction Materials Co., Ltd., Jump Time, Ugan Concept, Hangzhou Zhima Decoration Design Engineering Co., Ltd., Moorgen (China) Intelligent Technology Co., Imagehome
Interior design
Furniture design: PIG DESIGN
Design year
November 2020
Completion year
April 2022
Material
Stone, coated glass, artificial fur, wood flooring, stainless steel, tile, green paint
Typology
Residential › House
Emerged more than 100 years ago, metro plays an essential role in contemporary urban life. Originated from metro transportation, transit-oriented development (TOD) mode is creating a new urban lifestyle. It enables open, efficient, convenient and composite urban transportation to encounter with smart, natural, leisurely and dreamy future life. Vank...
Project name
Metro Station Passage at Vanke Wonderland, Hangzhou
Architecture firm
TOMO DESIGN, TO ACC
Photography
FREE WILL PHOTOGRAPHY
Design team
Vanke Hangzhou
Collaborators
Cooperative Design: Reed, Daniel, Asi, Jason. Decoration Design: Tin. Technical support: Shenzhen Lighting Language of Design Co., Ltd.
Interior design
Uno Chan, Xiao Fei
Material
Textural coating, Aluminium plate, Wood-grain brick, Stainless steel
Client
Hangzhou Xishu Real Estate Co., Ltd.
Typology
Transportation › Metro Station

