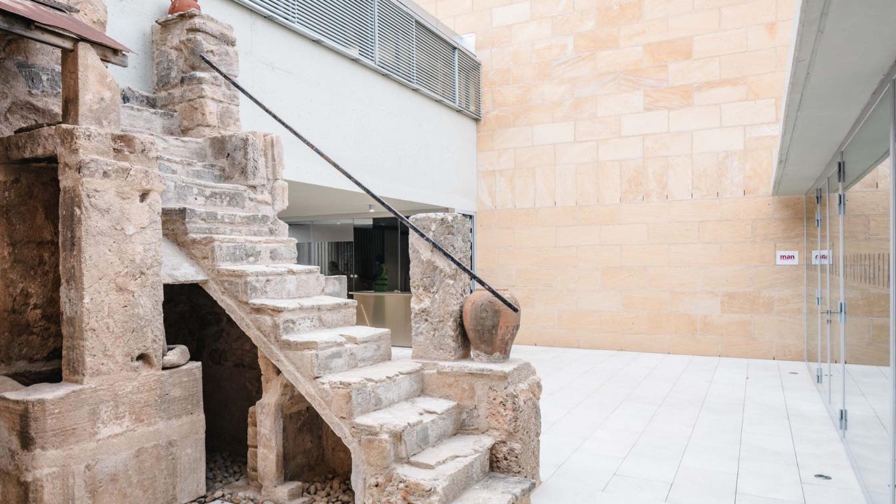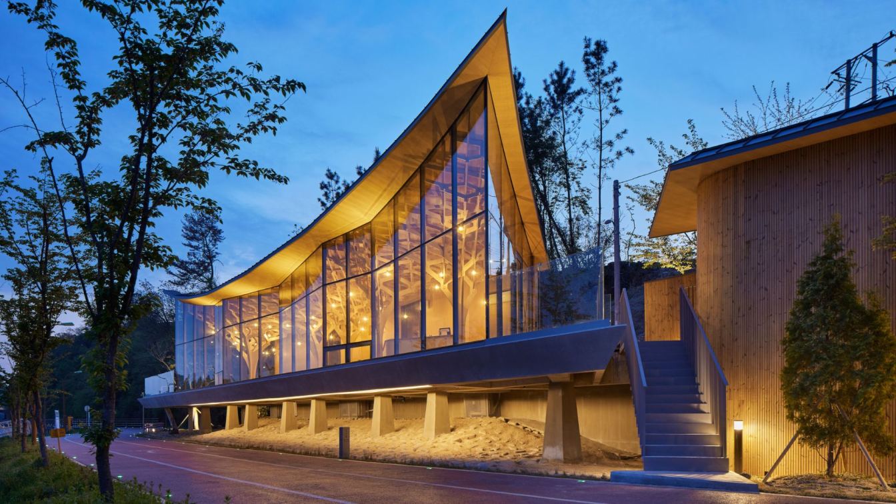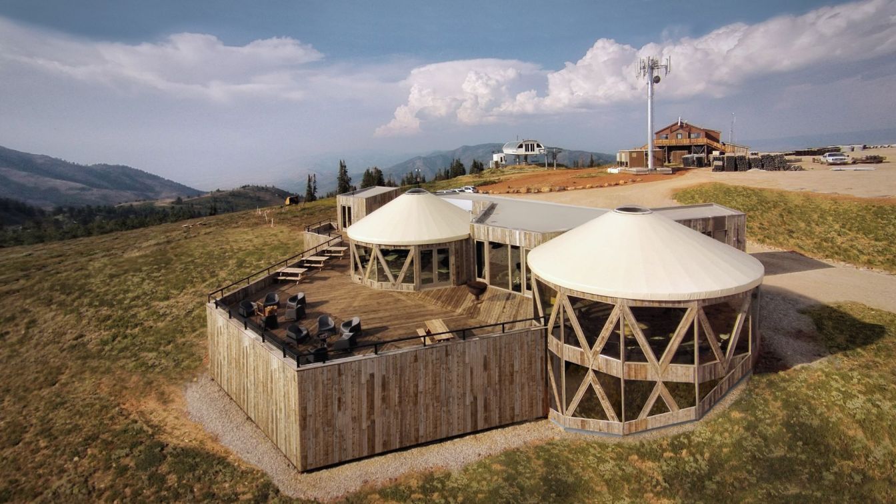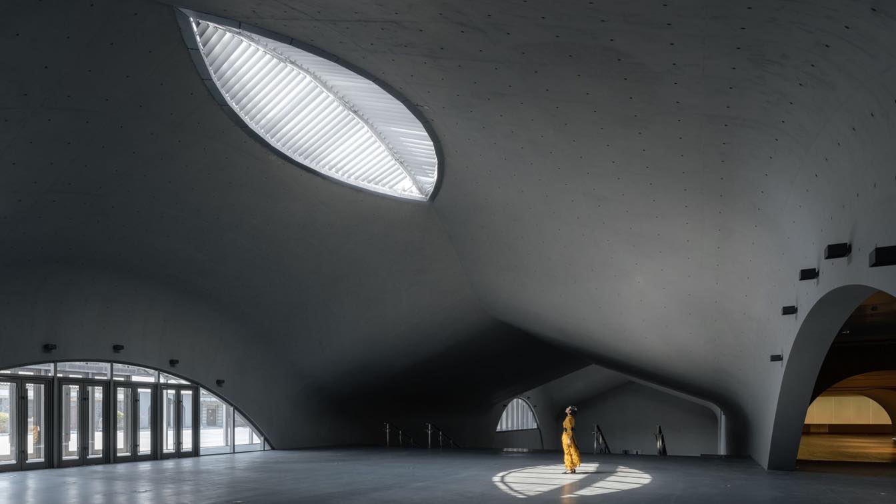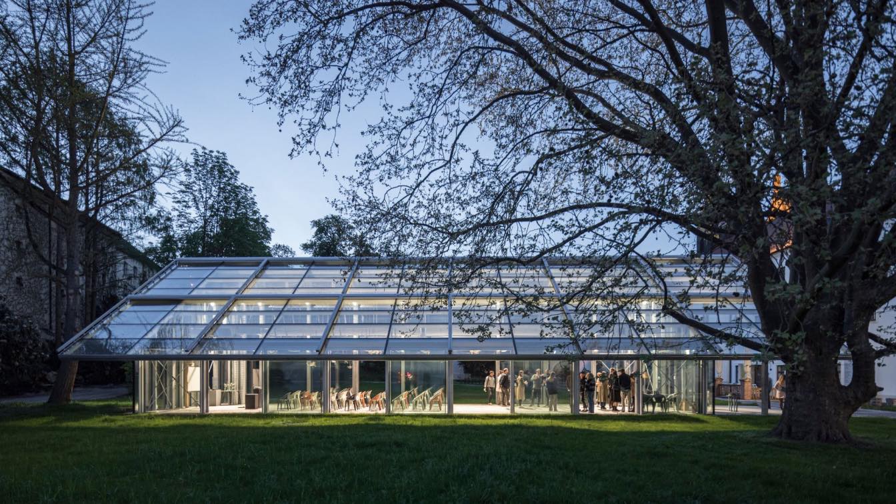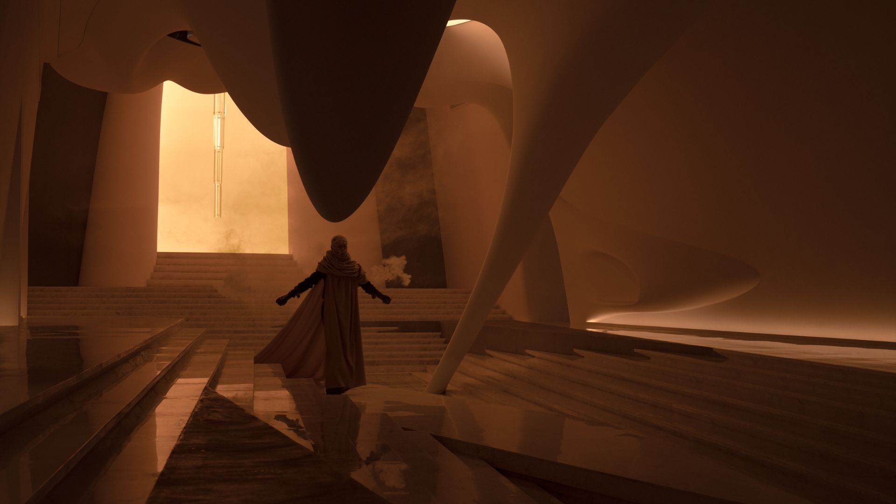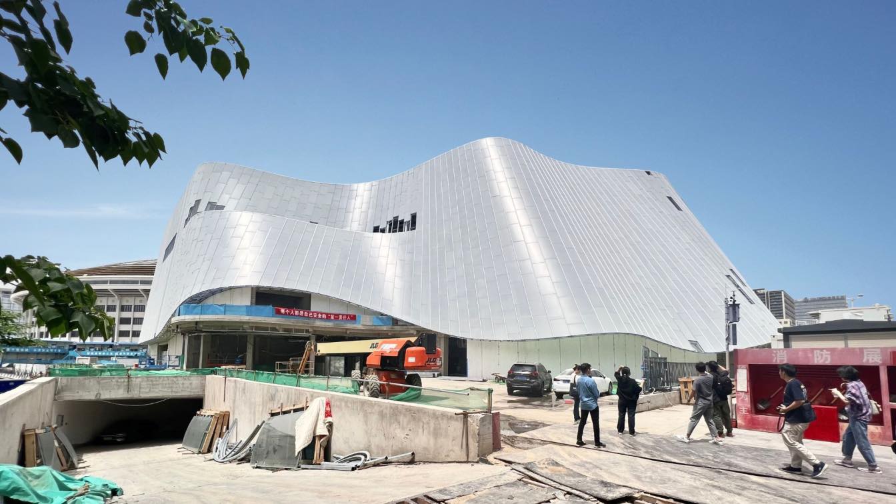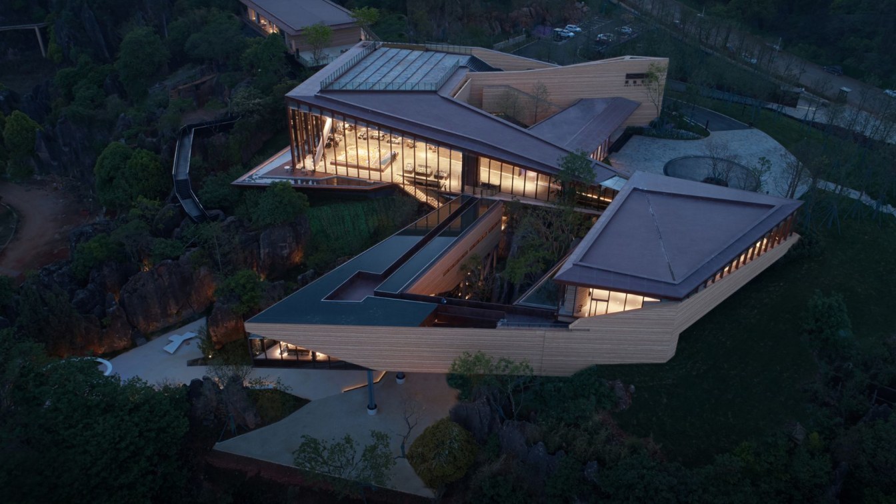Located in the heart of Llucmajor's old town in Mallorca, the Toni Catany International PhotographyCentre,designed by mateoarquitectura, reveres the work and collection of the acclaimed artist Toni Catany. Embracing the richhistory, dimensions, and traditional architecture, the project presents a contemporary museographic space thatis open and vers...
Project name
Toni Catany International Photography Centre in Llucmajor, Mallorca
Architecture firm
Josep Lluís Mateo - mateoarquitectura
Location
Llucmajor, Mallorca, Spain
Photography
Gabriel Ramon, Aldo Amoretti
Principal architect
Josep Lluís Mateo
Collaborators
Technical architect: Biel Garcies. Installations and sustainability: DEERNS. Bill of quantities: Arrevolt
Completion year
September 2021
Structural engineer
BAC Engineering Consultancy Group
Construction
Obras y Pavimentos MAN
Client
Government of the Balearic Islands (Department of Culture) and Spanish Ministry of Culture
Typology
International Photography Centre
'The Pavilion of Floating Lights' aims to reinvent East Asian timber architecture, especially '-ru', the East Asian equivalence of a pavilion in bigger scale. Traditional assembling technics and structural systems such as wooden brackets are re-created in six tree-like columns of the project.
Project name
Pavilion of Floating Lights
Location
Jinju, South Korea
Principal architect
Jae K. Kim
Design team
Jisun Yoon, Na Young Jung, Gyu Tae Kim
Collaborators
Mingu Cho (passive design consulting)
Civil engineer
Daejo Construction
Structural engineer
Whan Structure
Environmental & MEP
Yuseong Engineering
Tools used
Rhinoceros 3D, Grasshopper
Construction
Daejo Construction
Material
Birch plywood, white oak plywood, T30 cedar deck, SYP(Southern Yellow Pine) wood siding, aluminum sheet roofing
Typology
Hospitality › Pavilion, Civic (observatory, cafe)
Designed to serve as catalyst for a sustainable, densely planned residential mountaintop village, Skylodge is a 5,500-square-foot event center built on a 10,000-acre ski mountain in Utah. Set at 8,900 feet, the short construction window necessitated an innovative approach. Employing modular and prefabricated construction, enabled the construction t...
Architecture firm
Skylab Architecture
Location
Powder Mountain, Utah, USA
Principal architect
Jeff Kovel
Design team
Jeff Kovel, Design Director / Principal Architect Brent Grubb, Principal / Manager. Mark Nye, Project Manager / Director / Lead. Michael Gross, Project Designer. Nathan Cox, Project Architect
Collaborators
Theatrical/AV: Ambient Automation. Kitchen: Commercial Kitchen Supply. Kitchen and Bar Layout Consultant: Bargreen Ellingson Inc. Cascade Joinery / Structural timber engineering. Prefabrication Manufacturer: Method
Interior design
Skylab Architecture
Structural engineer
Quantum Consulting Engineers
Environmental & MEP
LP Davis Engineering
Landscape
Langvardt Design Group
Lighting
Lighting Workshop, Inc.
Material
Esque Studio (pendant light fixtures). Rainer Yurts (Eagle yurt rooftops). Trestlewood (grey reclaimed wood cladding). Resysta (composite decking). La Cantina (accordion doors)
Client
Summit Mountain Holding Group LLC
Typology
Cultural Architecture > Cultural Center, Event Center
The concrete palace designed by Wutopia Lab, namely The Eye of The Museum of the Palace Museum of the Manchurian Regime (Changchun), which is the first decorative fair-faced concrete building in Jilin Province, the largest fair-faced concrete building in Northeastern China, and the largest thin-shell large-span earth-sheltered swept surface undergr...
Project name
Deep Time Palace
Architecture firm
Wutopia Lab
Location
No. 5 Guangfu North Road, Kuancheng District, Changchun City, China
Photography
CreatAR Images
Principal architect
Yu Ting, Huang He (Project Architect), Pu Shengrui (Project Manager)
Design team
Pu Shengrui, Pan Dali, Sun Liran (Conceptual Design Phase), Xie Jialin (Drawing Compilation Phase)
Collaborators
Installation Design: Kuang Zhou, Huang He, Xie Jialin. Design Consultants: Wei Minfei, Miao Binhai, Zhang Zhun, Qian Yanmin, Lin Xingchun, Zhang Kejie. Chloe Zhang, Zang Yanting, Deng Xiaodan. Low-voltage System Design: Jilin Beihua Electric Power Technology Design & Research Institute Jilin Yongji Branch
Interior design
Jilin Wuyi Construction Co., Ltd. Shanghai Hip-pop Architectural Decoration Design Co.,Ltd. (Concept)
Landscape
Changchun Garden Planning Research Institute Co.,Ltd.
Lighting
Gradient Lighting Design
Construction
Owner Construction Committee: Wang Zhiqiang, Hu Hailong, Zhou Bo, Ai Xuesong, Su Zhenda, Liu Yongwei, Wei Wei. Construction Proxy: Changchun Municipal Government Investment Construction Project Management Center. Construction Drawing: Tianjin Architectural Design Institute Co.,Ltd. Construction Side: China Construction Eighth Engineering Division Co.,Ltd.(North China)
Material
Fair-faced Concrete
Client
Palace Museum of the Manchurian Regime
Typology
Cultural Architecture › Museum
Hidden within the garden of St. Augustin Abbey lies a restored greenhouse, once the outdoor laboratory of Gregor Mendel, who spent eight years conducting experiments on pea plants to study their hereditary traits. Destroyed in the 1870s, the reinvented Mendel’s greenhouse stands as a genetics pavilion on its original premises in the city of Brno.
Project name
Mendel’s Greenhouse
Architecture firm
CHYBIK + KRISTOF
Location
Brno, Czech Republic
Photography
Laurian Ghinițoiu
Principal architect
Ondrej Chybik, Michal Kristof
Design team
Ondrej Svancara, Krystof Foltyn, Ingrid Spacilova, Laura Emilija Druktenyta
Interior design
CHYBIK + KRISTOF
Civil engineer
Babka & Suchma
Structural engineer
Vaclav Prikryl
Tools used
SketchUp, AutoCAD, Autodesk 3ds Max
Construction
STAVOS a.s., Aluprof, UNICON
Client
St. Augustin Abbey
Typology
Cultural › Greenhouse
M2 Art Centre is a multifunctional art space located in Hangzhou, which originated
from a wedding dress showroom. The initial function setting of the space triggered a
reflection on women and their choices in marriage and relationships: Marriage is no
longer a default option for everyone in contemporary society but rather a rational
choice...
Project name
M2 Art Centre
Architecture firm
SpActrum
Location
Xingyao Centre, Binjiang District, Hangzhou, China
Principal architect
Yan Pan
Design team
Hao Chen, Zhen Li, Yimeng Tang, Yijie Zhang, Xiao Wan, Jinyu Wan, Yiran Pan
Collaborators
Special Curved Surface Construction: EGrow. Overall Contractor: Beijing Jinghui Decoration Engineering Co., Ltd. Customized Space Music: Beijing Beibai Music Culture Co., Ltd.
Completion year
January 2023
Typology
Cultural › Art Center
MAD architects, led by Ma Yansong, is nearing the completion of the China Philharmonic Concert Hall in Beijing, China, for which the firm won the design competition in 2014. With an overall site of 11,600 sqm and a total building area of 26,000 sqm, the concert hall is one of the most significant cultural projects in the nation’s capital
Project name
China Philharmonic Concert Hall
Architecture firm
MAD Architects
Photography
CreatAR, Zhengdong.Li, Xu Chen
Principal architect
Principal Partners in Charge: Ma Yansong, Dang Qun, Yosuke Hayano. Associate Partners in Charge: Liu Huiying, Kin Li
Design team
Zheng Chengwen, Wang Qi, Fu Xiaoyi, He Xiaokang, Xiao Ying, Zeng Hao, Wang Shuobin, Wang Yiming, Hu Jinchang, Jacob Hu, Brecht van Acker, Wang Deyuan, Dora Lam, Ben Yuqiang, Zhang Long, Deng Wei, Connor Hymes, Chen Yien, Shen Chen, Yan Ran
Collaborators
Executive Architect: Radio, Film & TV Design and Research Institute, Beijing Homedale Institute of Urban Planning & Architectural Design. Façade Consultant: RFR Shanghai. Signage Design: Zheng Bang Creative (Beijing) Brand Technology Company Limited
Interior design
Beijing Honggao Architectural Decoration and Construction Design Co., Ltd.
Structural engineer
CCDI Group
Landscape
Palm Design Co., Ltd
Client
China Philharmonic Orchestra
Status
Under Construction
Typology
Cultural Architecture › Concert Hall
The art museum, situated in the west of Kunming City, is an important public building in the Cuifeng Ecological Park. The meaning of “Mountain & Sea” comes from its position, keeping away from the hustle and bustle of the city and appearing vividly on the mountain, as well as from its location at the north end of the Dianchi Lake system, with excel...
Project name
Mountain & Sea Art Museum
Location
Kunming, Yunnan Province, China
Photography
Guangkun Yang
Design team
Jiangfeng Wang, Wei Wang, Jiaying Chen, Chao Zhang, Yinghui Deng, Xin Li, Ziyi Yan, Sheng Sun, Hui Xu
Collaborators
Project Director: Jiangfeng Wang; Project Creator: Jiafeng Wang, Jiaying Chen; Structure: Jie Wang, Yuan Ren, Liang Huang, Long Zhang, Zhan Shi, Zhuo Chen, Yichao Xi; Water Supply and Drainage: Ning Tuo, Mengxiao Wang, Hao Zheng, Hai Sun
Interior design
Shenzhen Matrix Interior Design Co., Ltd. (IDM Studio)
Completion year
April 2020
Environmental & MEP
HVAC: Dake Mao, Zhifeng Xu, Yafeng Wei; Electrical Engineering: Jin Wang, Xiaoyun Chen, Feng Sun, Jianpeng Zhang, Weijie Yan
Landscape
ZhongDi Landscape Design Co., Ltd.(Beijing, Shanghai)
Visualization
Construction Drawing Design: gad
Client
Yango Group Co., Ltd.
Typology
Cultural Architecture > Museum

