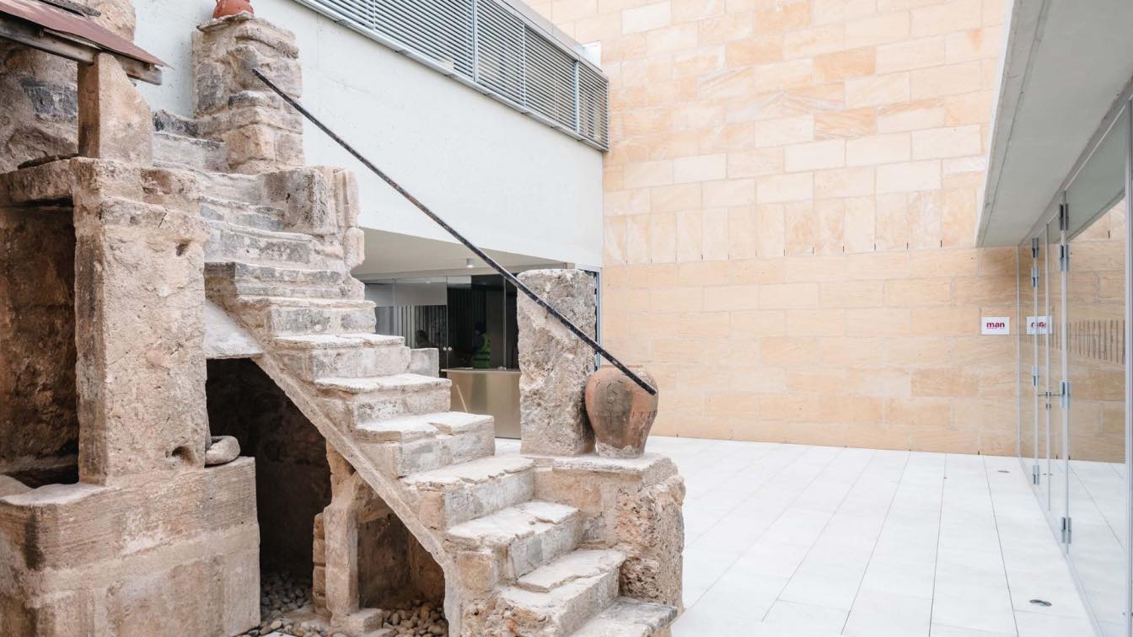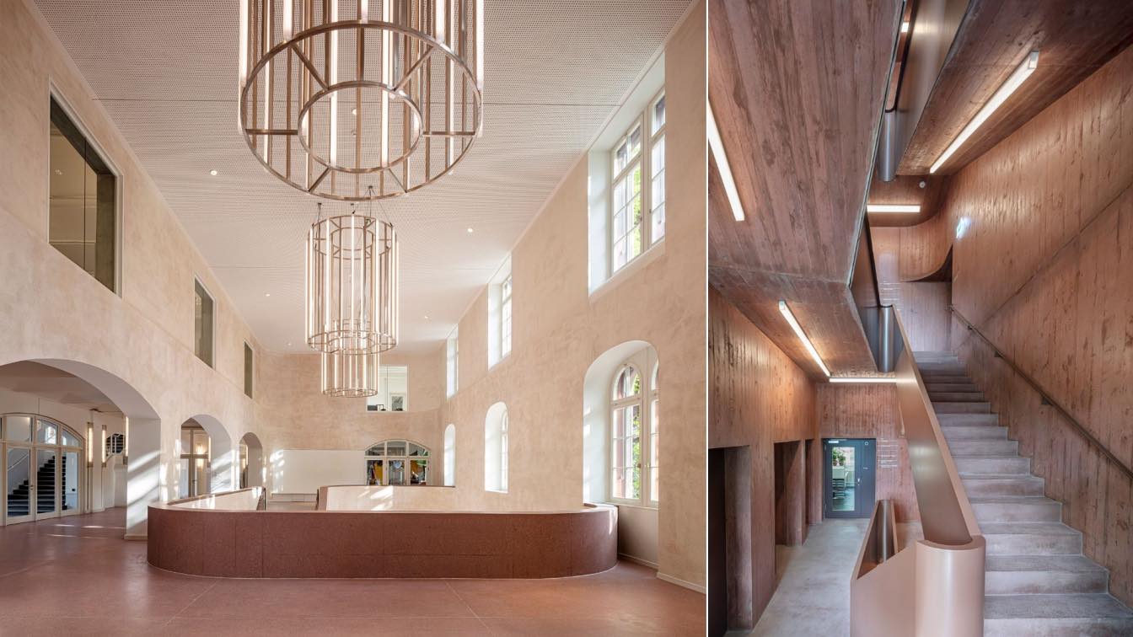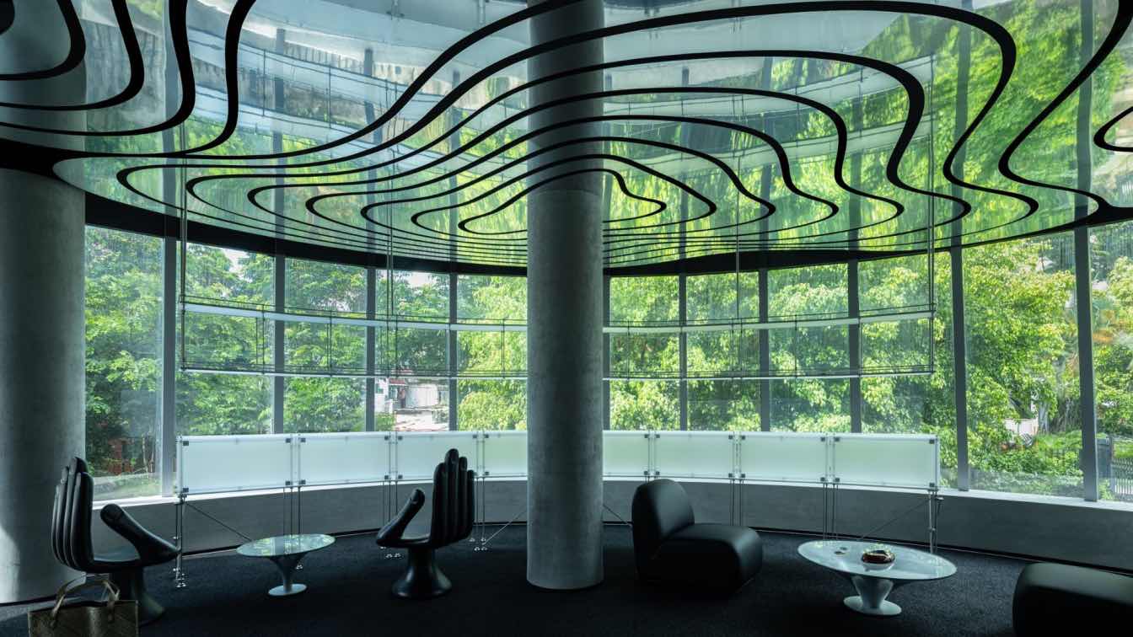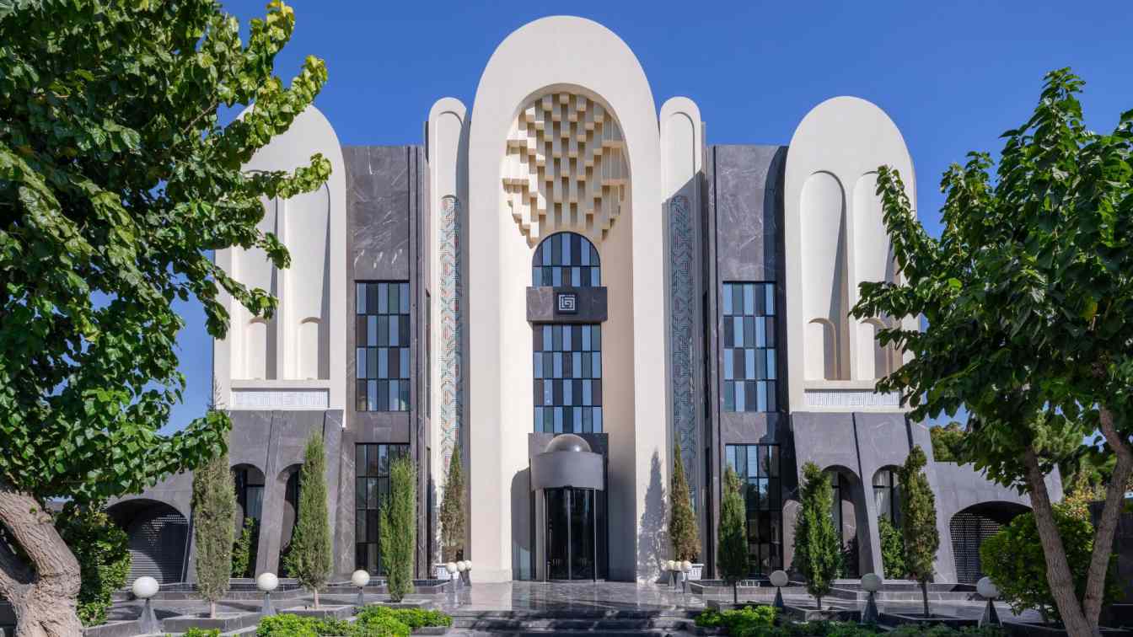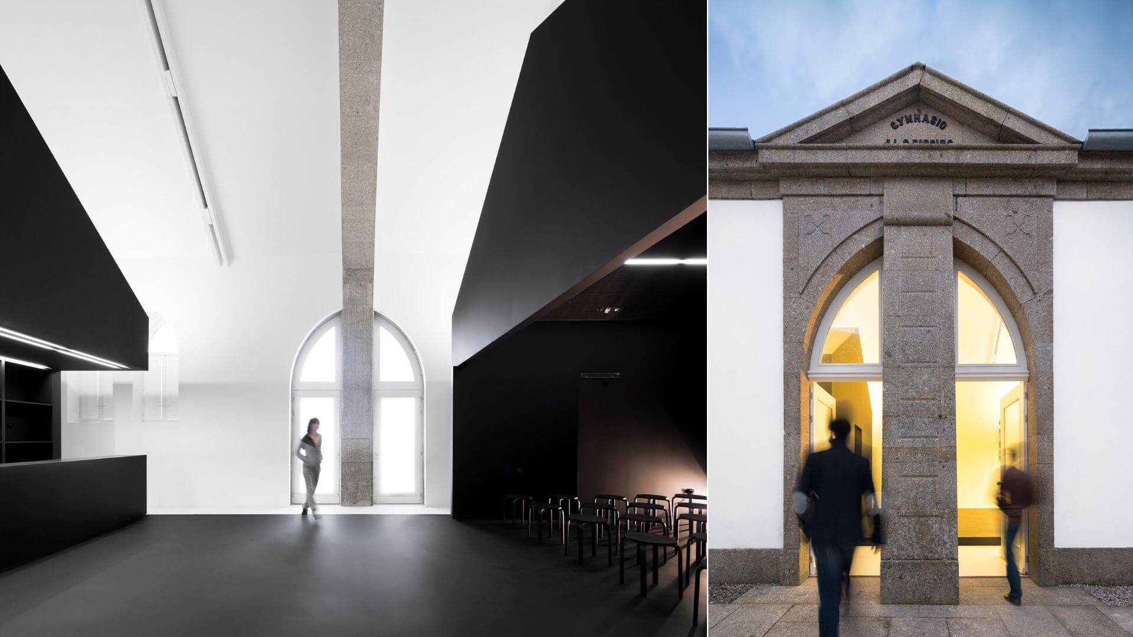Located in the heart of Llucmajor's old town in Mallorca, the Toni Catany International PhotographyCentre,designed by mateoarquitectura, reveres the work and collection of the acclaimed artist Toni Catany. Embracing the richhistory, dimensions, and traditional architecture, the project presents a contemporary museographic space thatis open and versatile. The center seamlessly blends tradition with a modern approach, offering visitors animmersive experience that celebrates Catany's artistic legacy.
Mateo’s thoughts
In the old town of Llucmajor (Mallorca), occupying part of the house where the photographer Toni Catany was born, we built the International Photography Centre, based on the work and the collection of this great artist. The place, the history, the remains, the scale, the classic typology of houses closed to the outside and open onto courtyards… all of this obviously forms the base for the project. They are phantoms or realities that accompany us, though we have to control them. However, we did not forget that our mission here was to build a contemporary museographic centre of reference as a suitable setting for exceptional works. We conserved remains, rebuilding some, we primitively restored the façades with care… But the space is new, open, flexible, large, available, with very controlled light, sometimes shadowy…Some singular elements appear: a staircase that takes flight, another that recreates the chromatic world of the artist in question...Though the protagonist is always the space with an accompanying detail at hand that is both radical and approachable.
Epilogue
This is a building constructed during the COVID-19 pandemic, with its different moments of isolation, distance and digitality. Though here we had to produce something that was concrete, close, manual, in a distant and sometimes desperately archaic world.It was not easy.
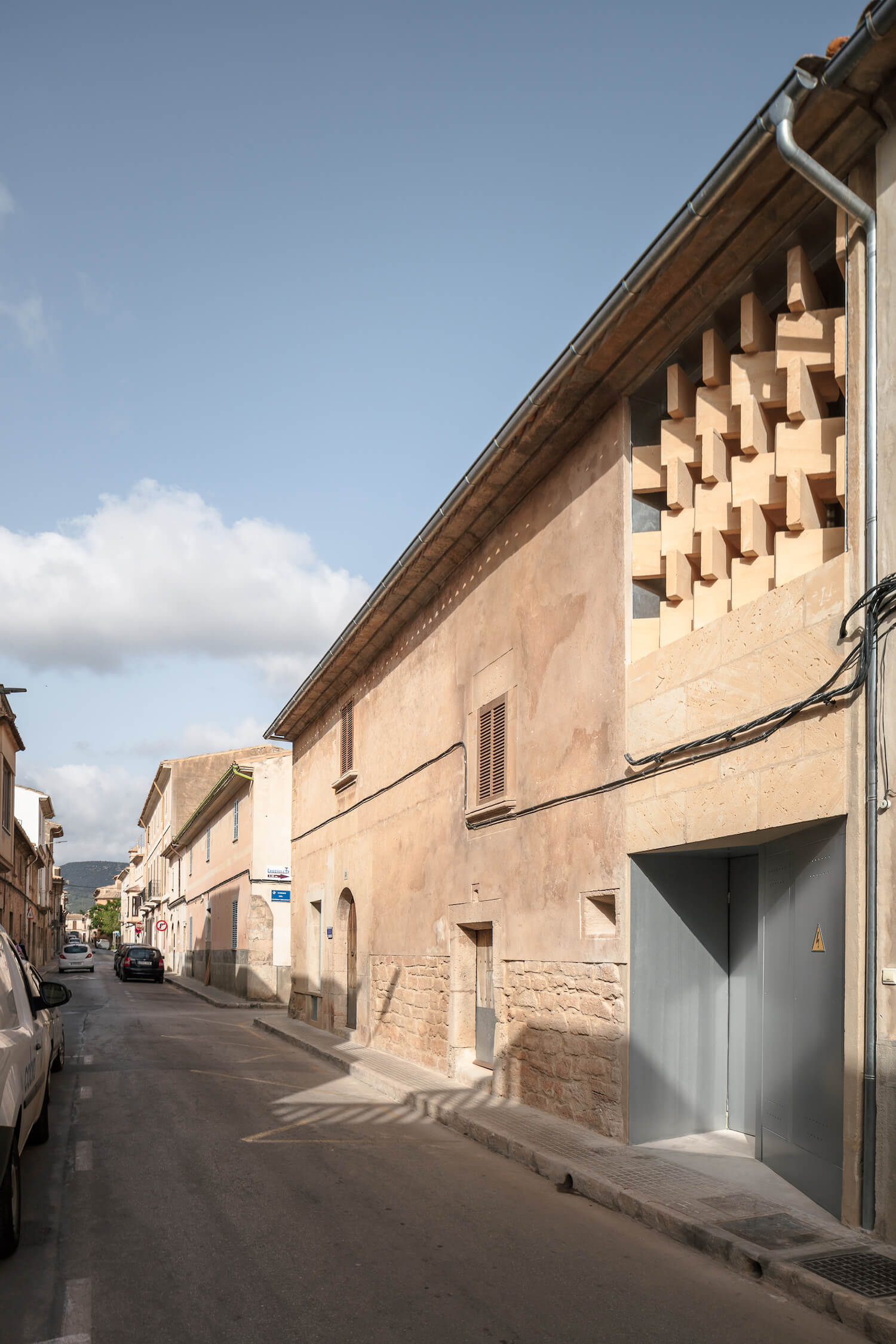

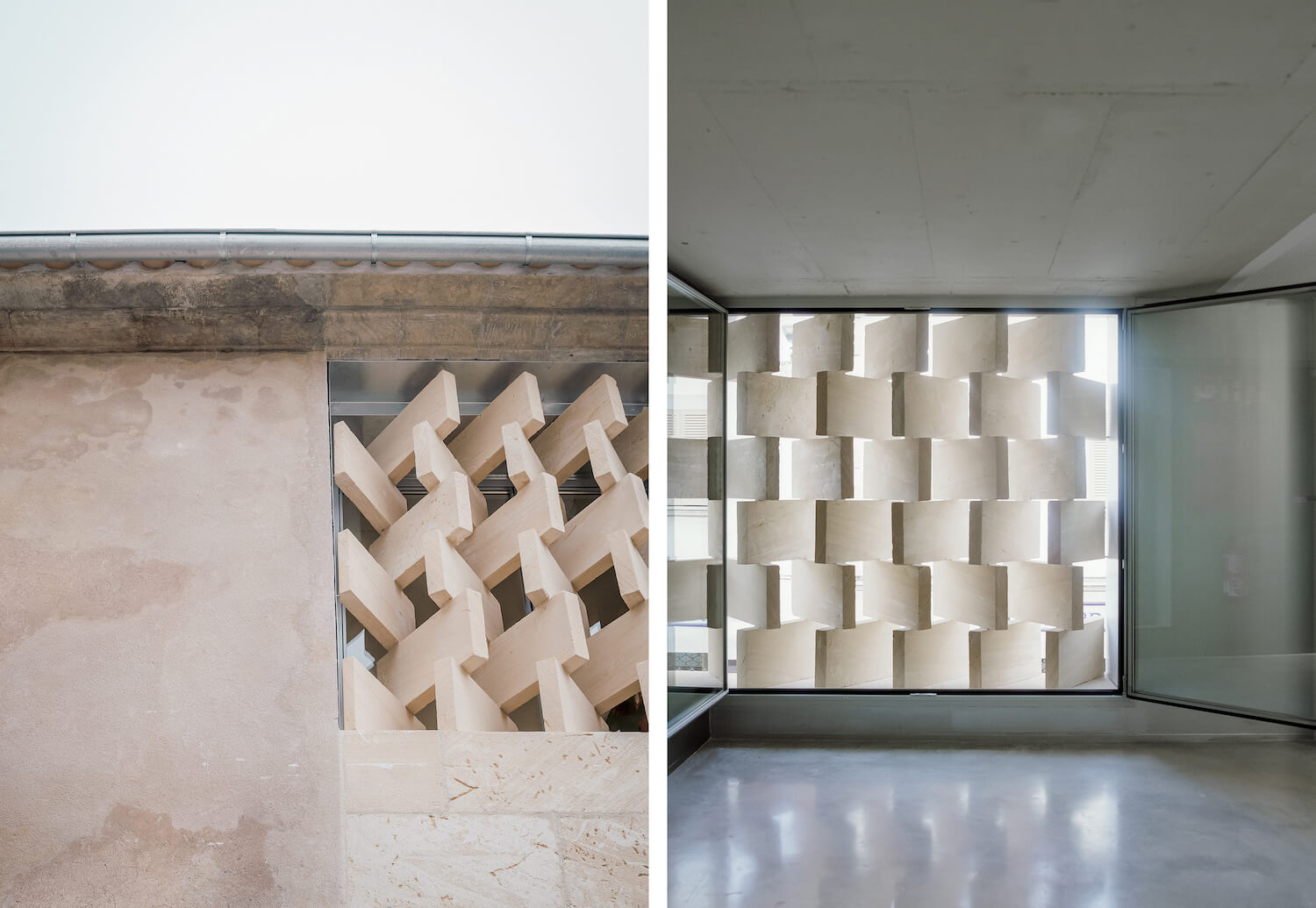










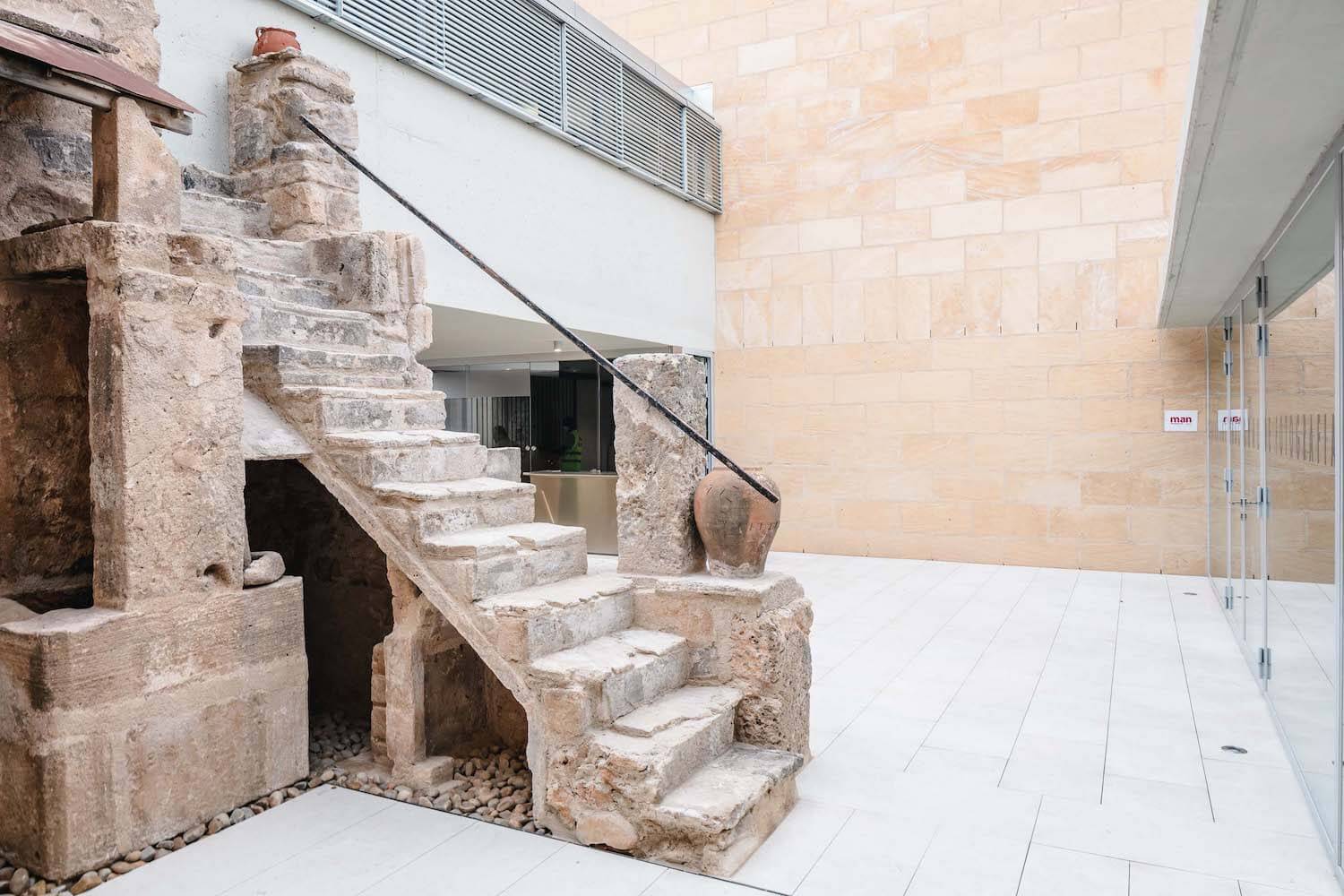






































About
mateoarquitectura is a globally active architecture practice lead by Josep Lluís Mateo. The studio seamlessly combines intellect and artistic vision with practicality and objectivity. They have executed a diverse range of assignments, including office buildings, urban developments, public spaces, housing, and more. mateoarquitectura has consistently achieved remarkable outcomes, demonstrating their ability to navigate the international arena and adapt to diverse cultural contexts.

