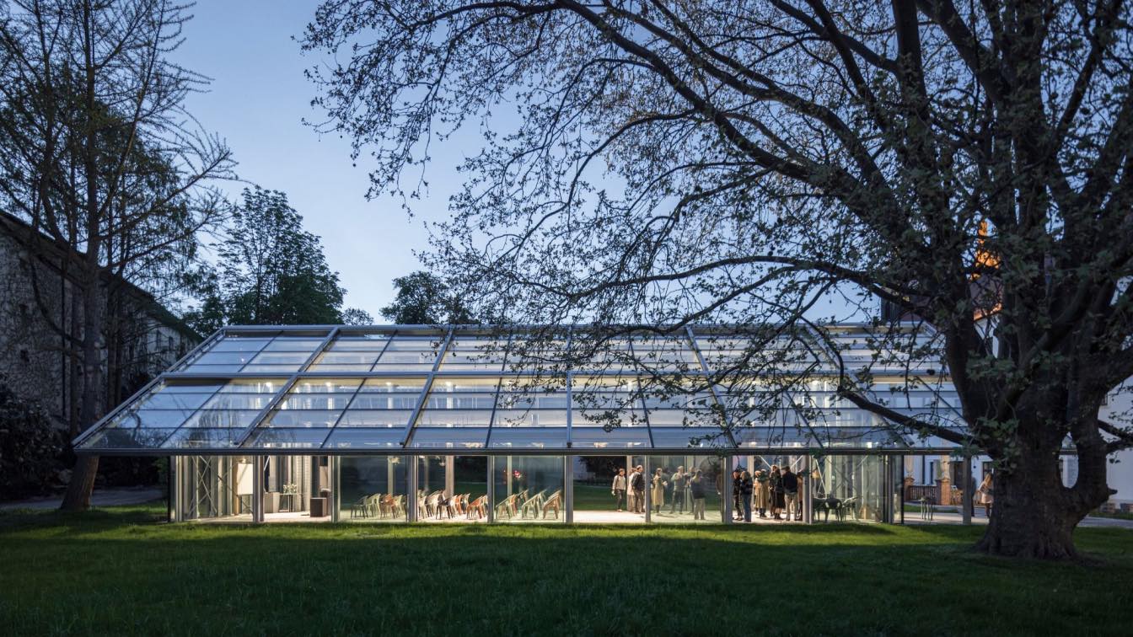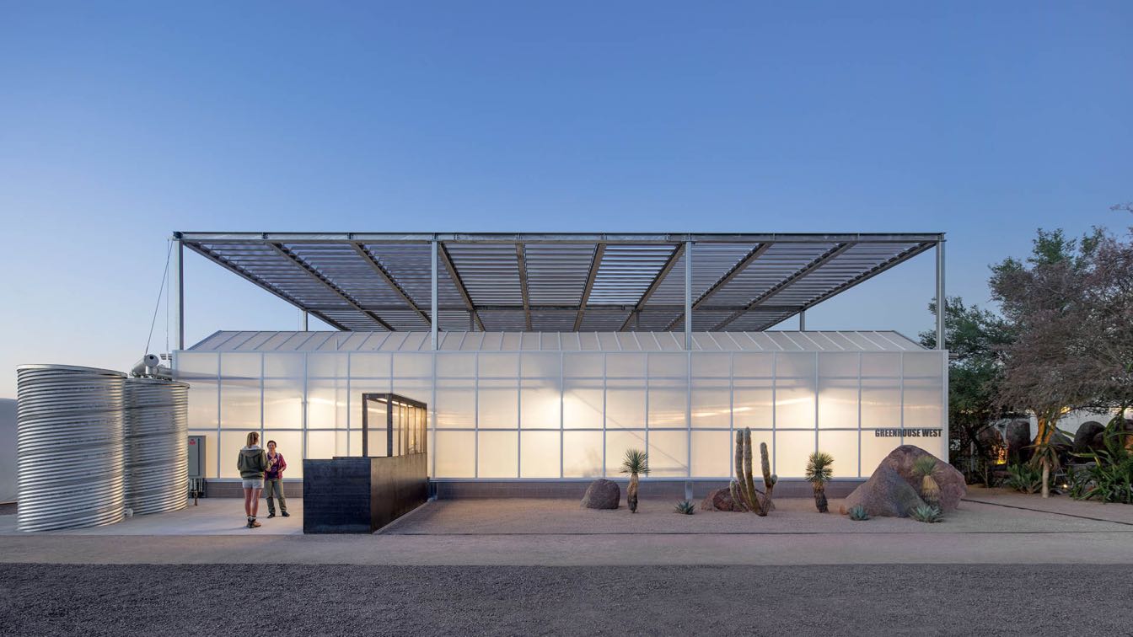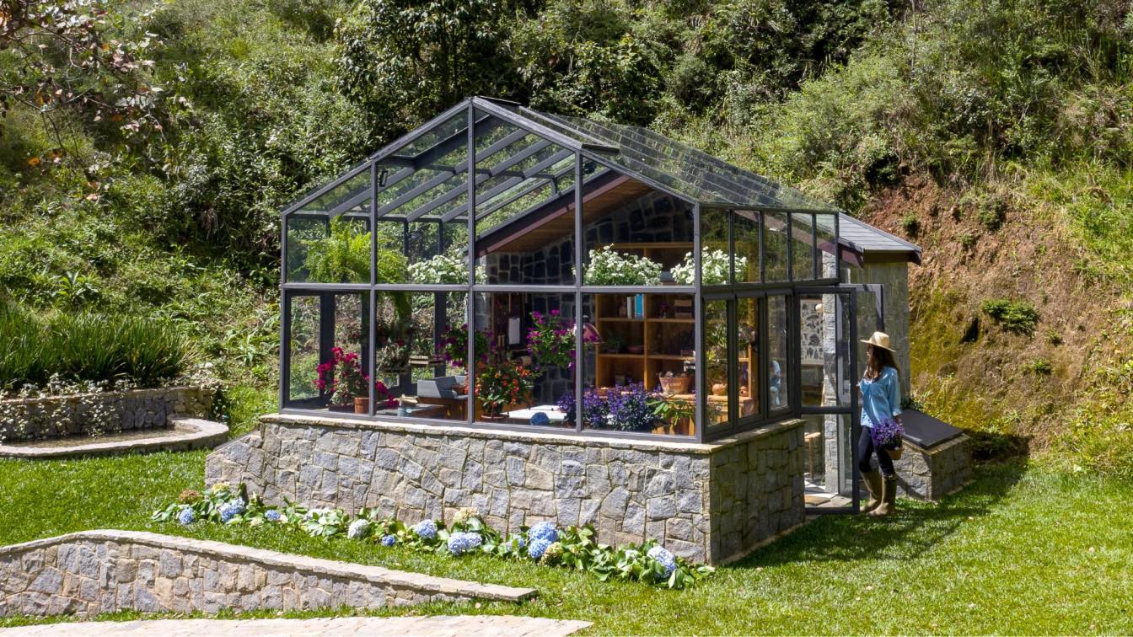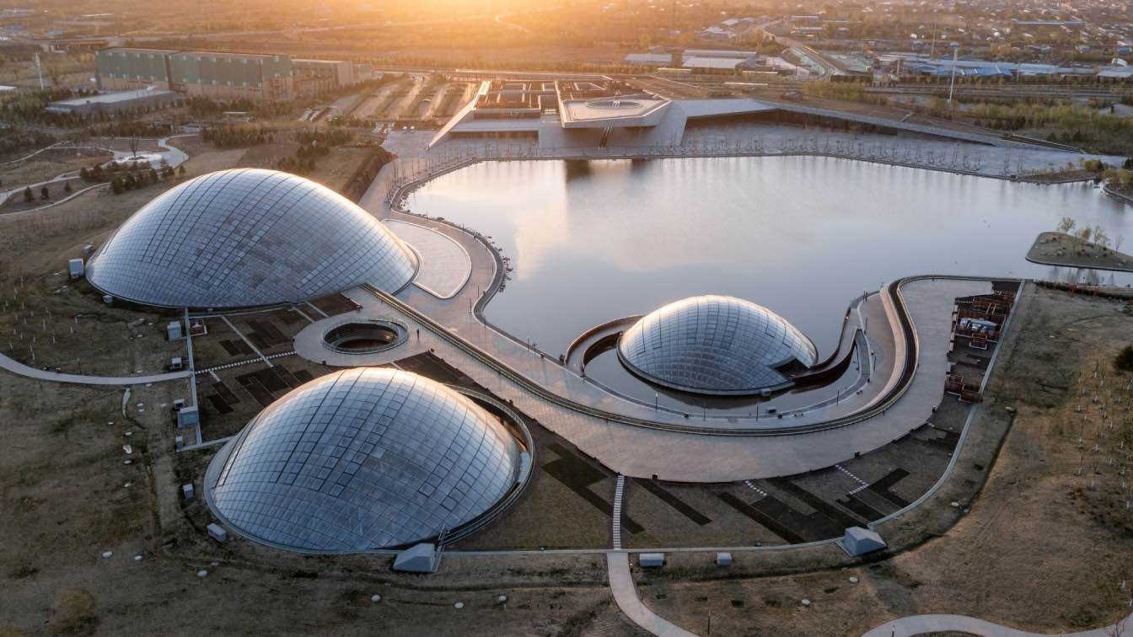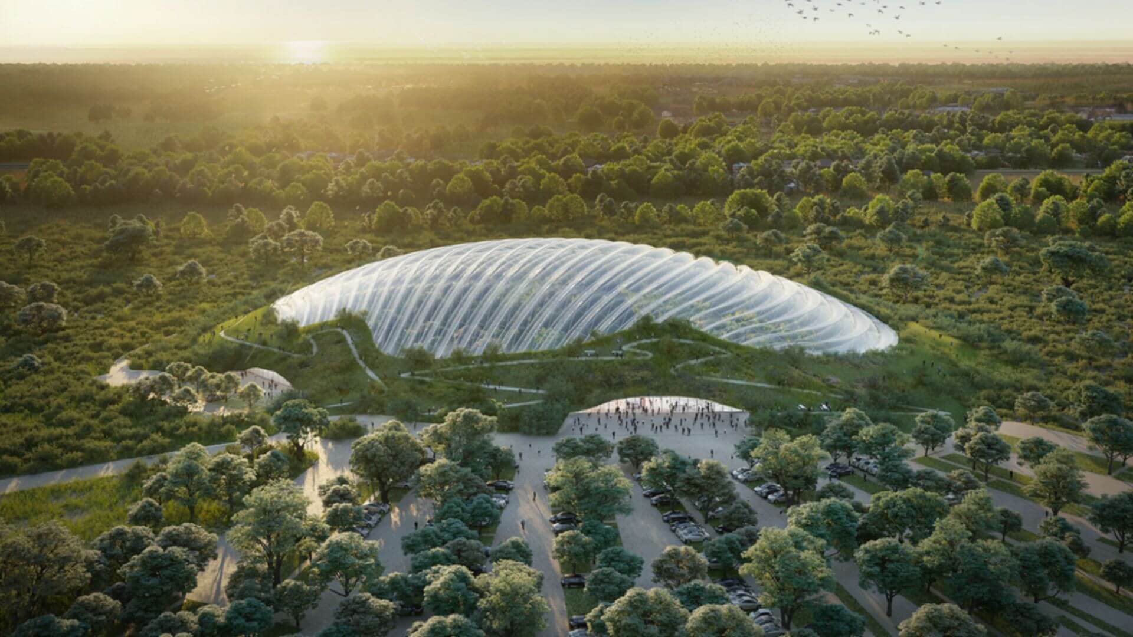CHYBIK + KRISTOF: Hidden within the garden of St. Augustin Abbey lies a restored greenhouse, once the outdoor laboratory of Gregor Mendel, who spent eight years conducting experiments on pea plants to study their hereditary traits. Destroyed in the 1870s, the reinvented Mendel’s greenhouse stands as a genetics pavilion on its original premises in the city of Brno. The building seamlessly blends with the surroundings of St. Augustin Abbey and the urban structure of the city.
The revived greenhouse now serves as a reminder of the connection between science and faith. A glass and steel structure marks Gregor Mendel's 200th birth anniversary and honors his pioneering experiments. The design of the supportive framing in the new greenhouse draws inspiration from Mendel's laws of inheritance, with the nodes and branches symbolically representing his scientific principles. By unveiling the intricacies of structural design through the transparent glass roof, the building celebrates Mendel's pioneering contributions to modern science.

Featuring a fully transparent glass structure and open side walls, the greenhouse creates an immersive connection with the lush green surroundings outside the monastery. The Greenhouse primarily serves as a dedicated venue to showcase the enduring legacy of Gregor Mendel. With its expansive and adaptable volume, the greenhouse accommodates a wide range of events, including conferences, lectures, and temporary exhibitions. Integrated blinds allow the darkening of the space for projections and concerts, enhancing its multi-functionality. The blinds also play a crucial role in natural cooling and ventilation during summer, as well as providing heating in winter, mirroring and reimagining the regulating properties of a traditional greenhouse.
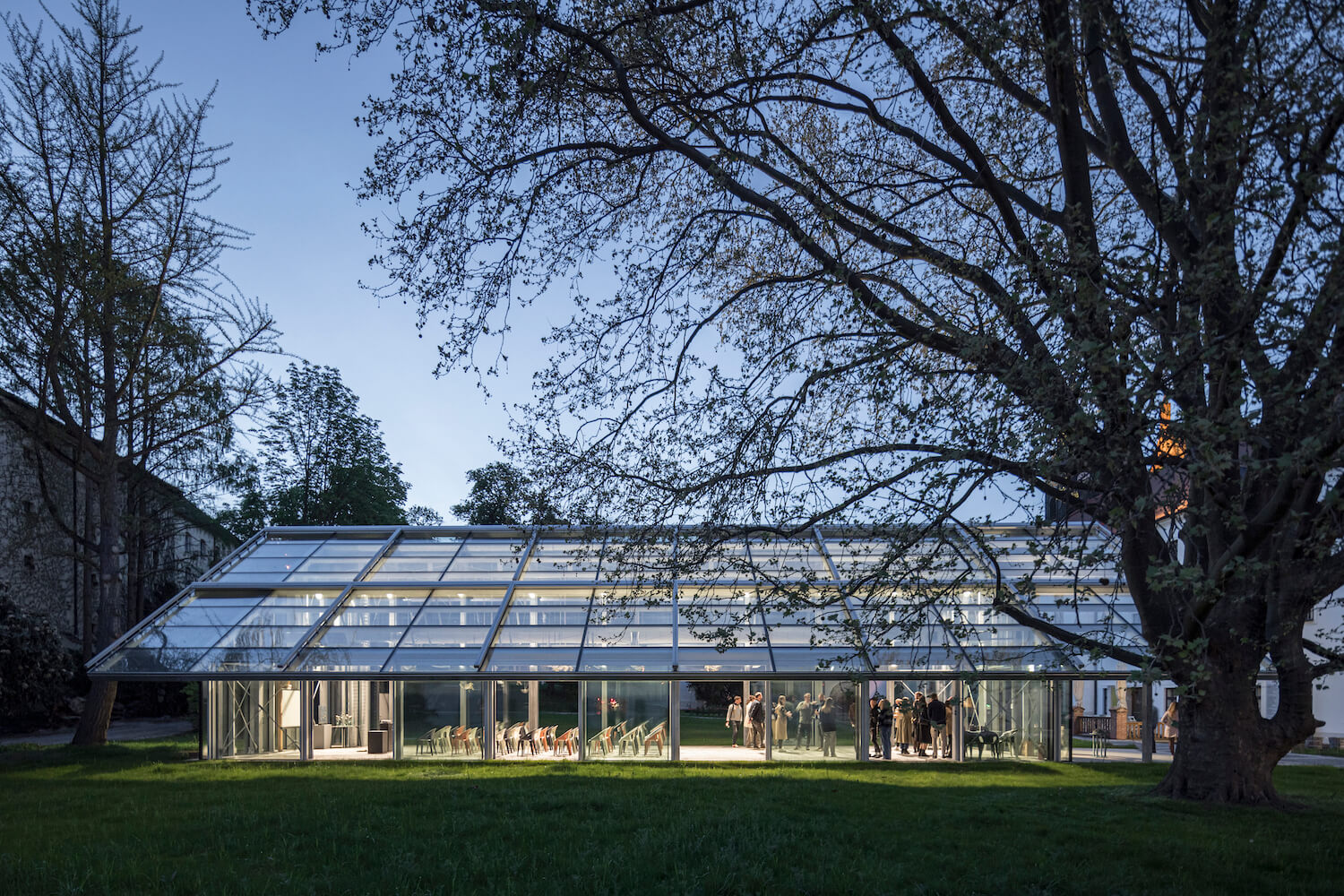






About
CHYBIK + KRISTOF is an architecture and urban design practice founded in 2010 by Ondřej Chybík and Michal Krištof. Operating with 60+ international team members from our offices in Prague, Brno and Bratislava; the practice aims to bridge the gap between private and public space while transcending both generational and societal spheres. Taking into account local histories and environmental specificities, the studio works in the fields of architecture, urbanism, research, education and on a wide array of projects, ranging from urban development to public and private buildings.
Recent projects include Mendel's Greenhouse in Brno, Modular Research Center in Vizovice, Vaclav Havel Airport Extension in Prague and the Ice Hockey Arena in Jihlava.
The studio has been awarded a number of prizes, including the Design Vanguard 2019 award from Architectural Record, and was recently amongst the European Centre for Architecture Art Design and Urban Studies’ 2019 40 Under 40 Award winners.

