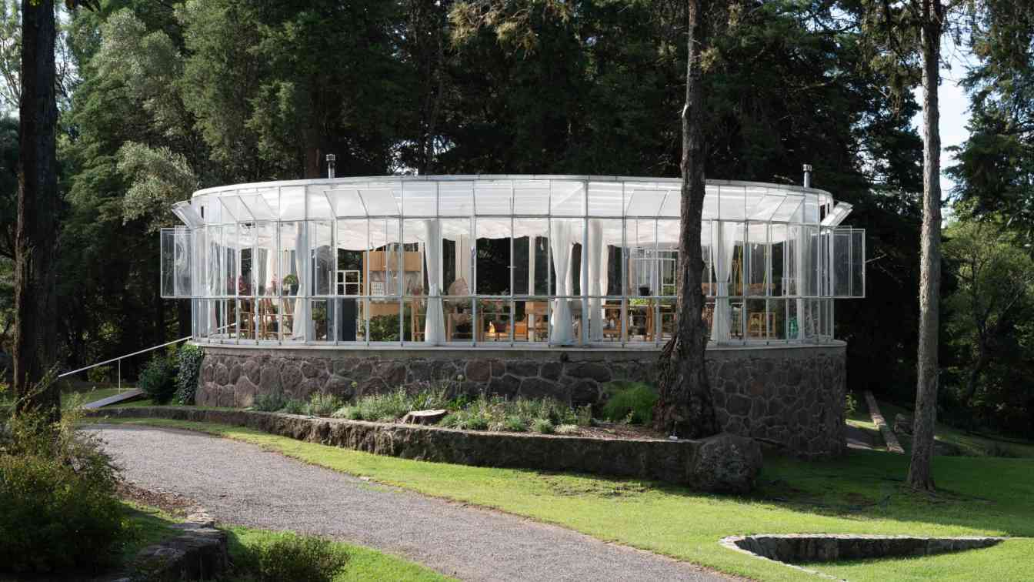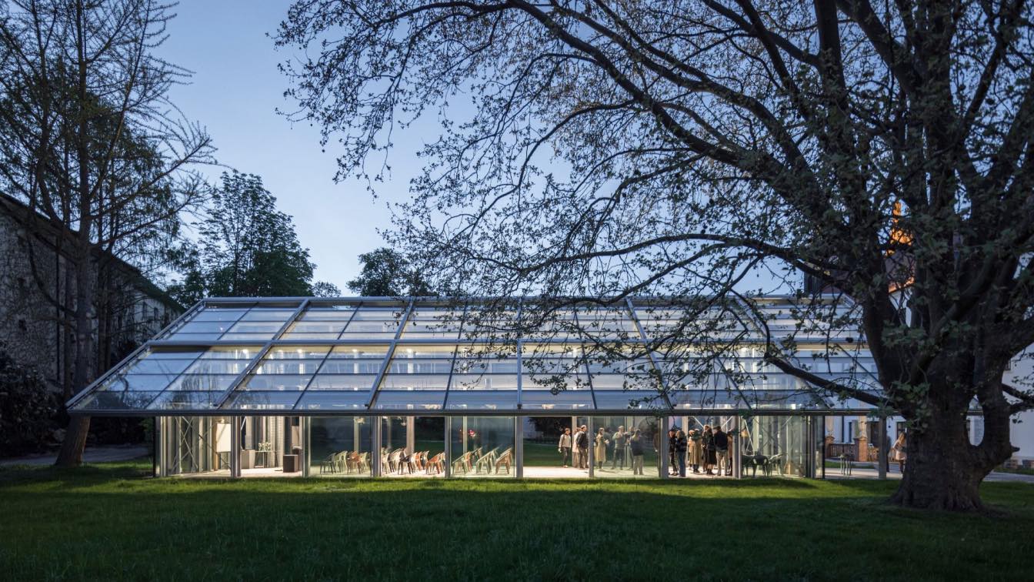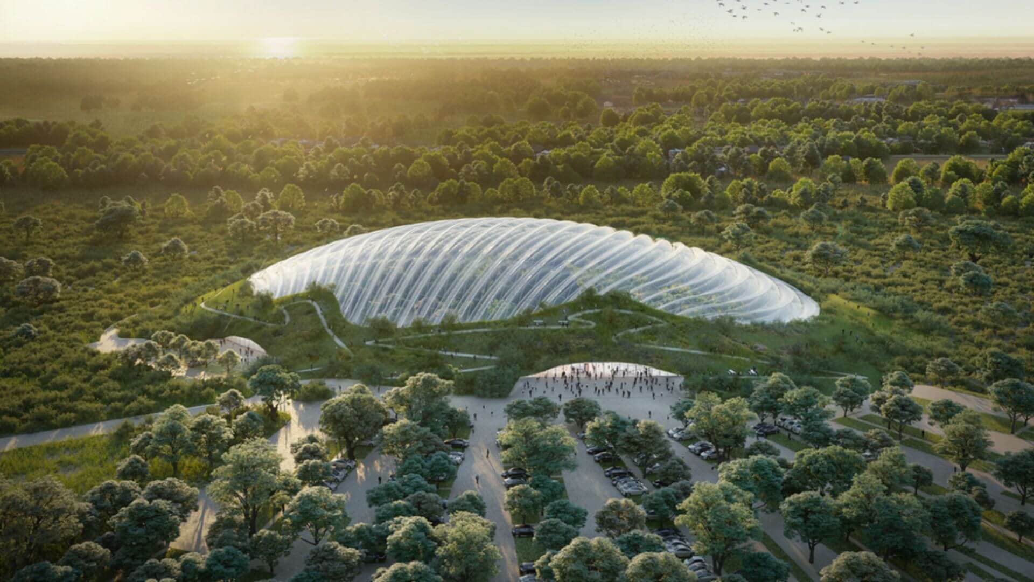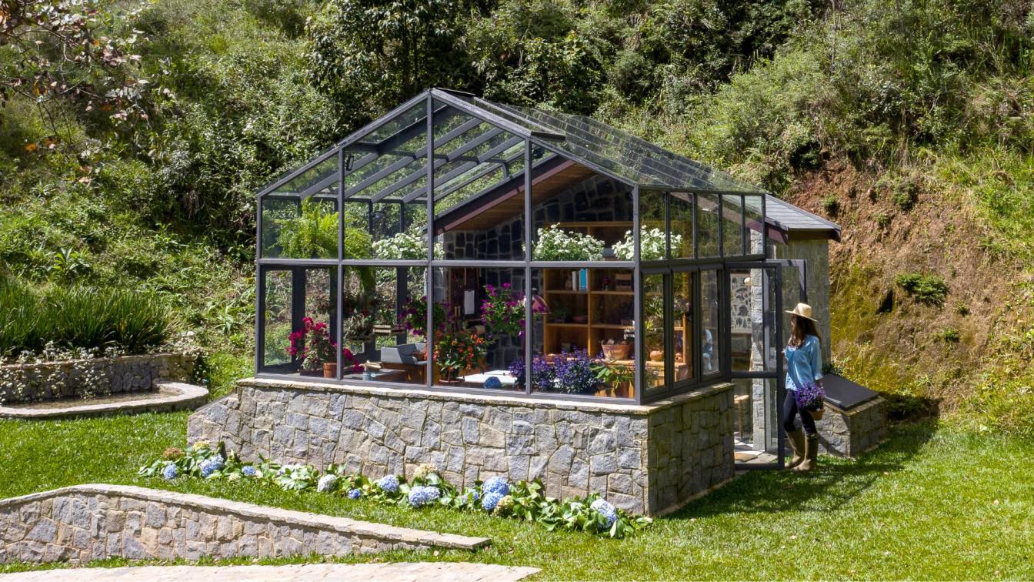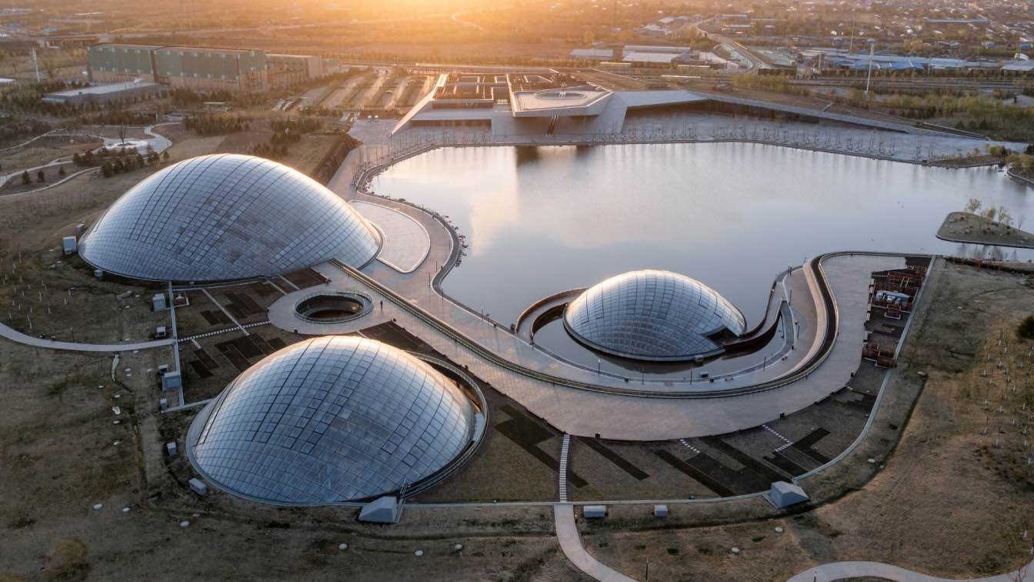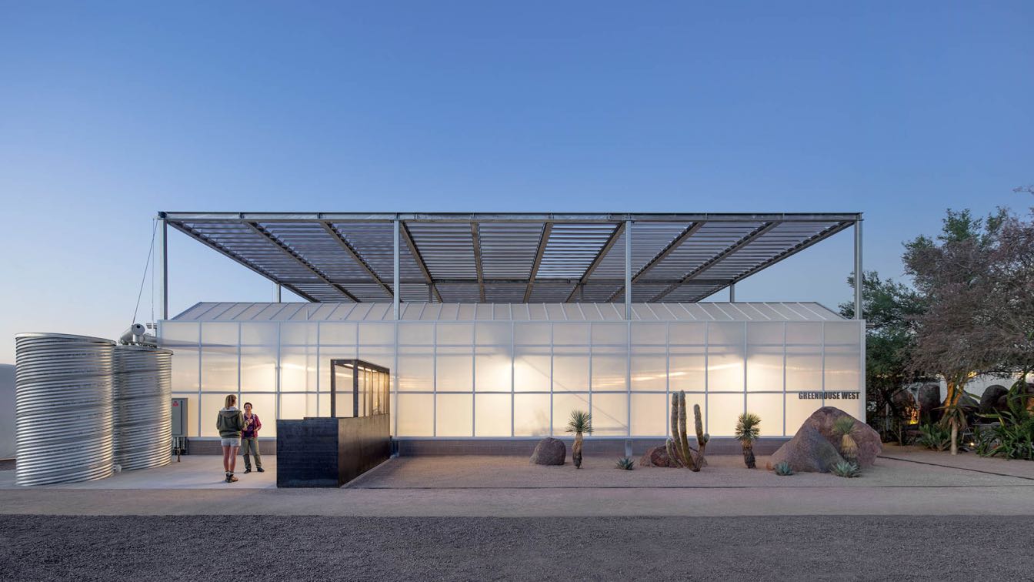The need for a domestic-scale space to grow vegetables out of season and experiment with plant reproduction under controlled temperatures. Plants will then be introduced into their immediate surroundings, gradually adapting to the local climate. There is also the desire to create a space for leisure, enjoyment, and contemplation.
Architecture firm
CHOZA espacio de arquitectura
Location
Valle de Calamuchita, Córdoba, Argentina
Photography
Juan Cruz Paredes
Principal architect
Agustina Calamari - María Clara Amoedo Fiore
Collaborators
Magalí Rey; Facilities project: Alejandro Lastra
Structural engineer
Edgar Morán
Lighting
Luciana Borgatello
Typology
Residential › Greenhouse
Hidden within the garden of St. Augustin Abbey lies a restored greenhouse, once the outdoor laboratory of Gregor Mendel, who spent eight years conducting experiments on pea plants to study their hereditary traits. Destroyed in the 1870s, the reinvented Mendel’s greenhouse stands as a genetics pavilion on its original premises in the city of Brno.
Project name
Mendel’s Greenhouse
Architecture firm
CHYBIK + KRISTOF
Location
Brno, Czech Republic
Photography
Laurian Ghinițoiu
Principal architect
Ondrej Chybik, Michal Kristof
Design team
Ondrej Svancara, Krystof Foltyn, Ingrid Spacilova, Laura Emilija Druktenyta
Interior design
CHYBIK + KRISTOF
Civil engineer
Babka & Suchma
Structural engineer
Vaclav Prikryl
Tools used
SketchUp, AutoCAD, Autodesk 3ds Max
Construction
STAVOS a.s., Aluprof, UNICON
Client
St. Augustin Abbey
Typology
Cultural › Greenhouse
Tropicalia, a tropical greenhouse heated to 28 ° C, is spread over an area of 20,000m² on the Côte d’Opale, North of France. A true “bubble of harmony”, it reconnects visitors with the plant and animal world in a region where the climate is often harsh. Tropicalia is a place of discovery, wonder and awareness, an invitation to dream, travel and l...
Architecture firm
Coldefy
Location
Rang-du-Fliers, France
Collaborators
Thomas Amarsy Architect (Associated Architect), Engie (Environmental engineer)
Completion year
Estimated 2026
Structural engineer
Projex
Environmental & MEP
Projex
Landscape
(exterior) Slap
Visualization
Octav Tirziu
Tools used
AutoCAD, Revit, Rhinoceros 3D
Material
ETFE, metal, béton
Client
Opale Tropical Concept
Typology
Tropical Greenhouse, veterinary clinic, gourmet restaurant, hotel
Situated on land that was bought by her great-grandparents, this house is where Carolina, one of the architects of Angá Arquitetura, spent all of her childhood holidays. She went for both summer and winter vacations with her brother and grandmother and stayed for the entire month.
Project name
Araucária Greenhouse | Estufa Araucária
Architecture firm
Angá Arquitetura
Location
Campos do Jordão, São Paulo, Brazil
Photography
Carolina Lacaz
Design team
Carolina Gurgel, Gabriela Panico and Camila Caiuby
Collaborators
Móveis de Campos (Carpentry), Serralheria Pinheiro (Sawmill)
Interior design
Angá Arquitetura
Civil engineer
Abitante Engenharia e Arquitetura
Visualization
Angá Arquitetura
Construction
Abitante Engenharia e Arquitetura
Material
Stone, Steel, Glass
The project was launched with the ambitious objective of transforming a former coal-mining area into a landscape park, which is not only a model for the landscape design that is so essential in China, but also contains a building infrastructure that can be used for researching into and offering people access to and information about natural ecosyst...
Project name
Taiyuan Botanical Garden
Architecture firm
Delugan Meissl Associated Architects (DMAA)
Location
Jinyuan District, Taiyuan City, China
Design team
Maria Dirnberger, Volker Gessendorfer, Bernd Heger, Tom Peter-Hindelang, Klara Jörg, Rangel Karaivanov, Leonard Kern, Kinga Kwasny, Toni Nachev, Martin Schneider, Petras Vestartas
Collaborators
Institute of Shanghai Architectural Design & Research (Co.,Ltd.), Bollinger + Grohmann Ingenieure, Yiju Ding
Structural engineer
Bollinger + Grohmann Ingenieure, StructureCraft
Environmental & MEP
Cody Energy Design
Landscape
Valentien+Valentien Landschaftsarchitekten und Stadtplaner SRL, Beijing BLDJ Landscape Architecture Insitute Co.,Ltd.
Client
Botanical Garden Taiyuan
Typology
Cultural › Greenhouse, Landscape, Museum, Restaurant
Walls and fences are typically used to keep people and areas separate, but at the Desert Botanical Garden an unusual series of structures actually brought people together. We combined wood, concrete, steel, stone and block to create a variety of richly textured and highly functional separators that both physically divided and visually connected ope...
Project name
Hazel Hare Center for Plant Science
Architecture firm
180 Degrees Design + Build & coLAB studio, LLC
Location
Phoenix, Arizona, USA
Photography
Bill Timmerman
Principal architect
Matthew Salenger coLAB studio, LLC
Design team
180 Degrees Design + Build & coLAB studio, llc
Collaborators
Garden Staff and Volunteers
Civil engineer
Dibble Engineering
Structural engineer
BDA Design
Environmental & MEP
Associated Mechanical Engineers, PLLC
Landscape
Trueform Landscape Architecture Studio
Lighting
Woodward Engineering
Supervision
180 Degrees Design + Build
Visualization
coLAB studio, llc
Tools used
Autodesk Revit, Rhinoceros 3D, Lumion
Construction
180 Degrees Design + Build
Material
Polycarbonate cladding, galvanized steel, and galvanized copper. Sustainability and repurposing materials are incorporated into most of our projects. On this project, we used recycled wood, repurposed concrete formwork for the site retaining walls in the decorative and security fencing and re-used acoustical ceiling panels that were recycled from the Phoenix Children’s Museum
Budget
$3.5M Phase 1 / $12M Phase 2
Client
Desert Botanical Garden
Status
Phase 1 complete / Phase 2 scheduled to break ground in 2023
Typology
Cultural › Greenhouse

