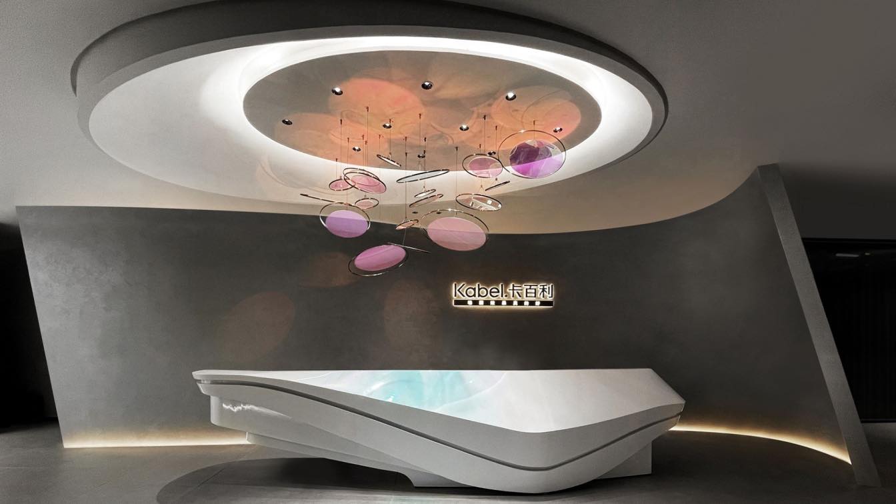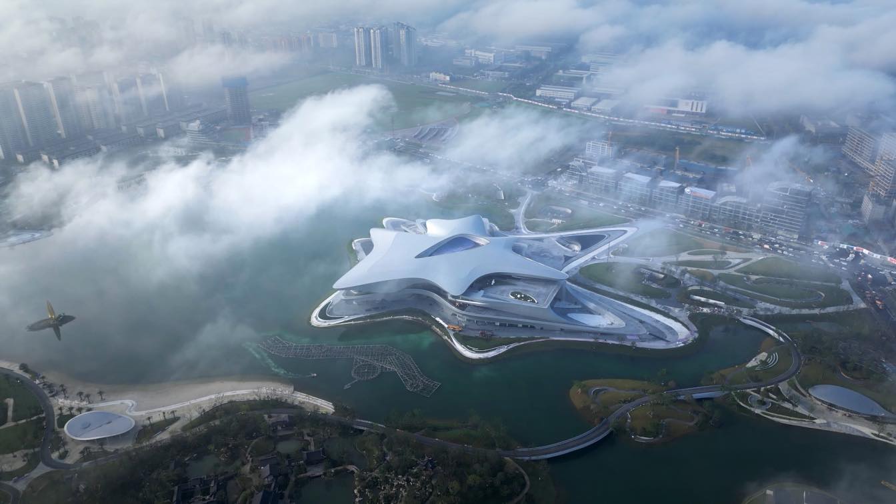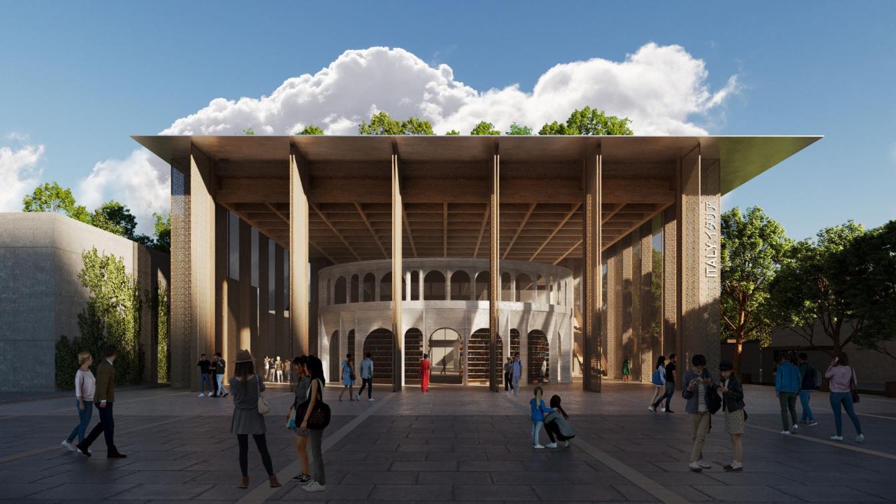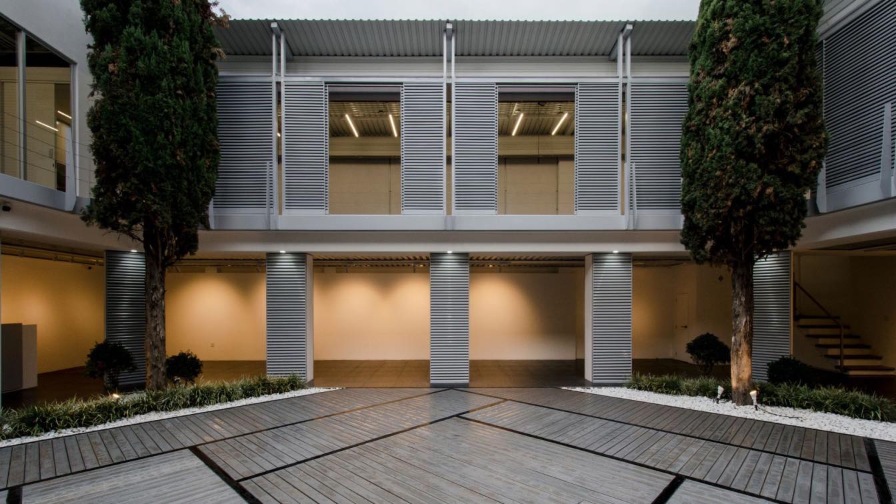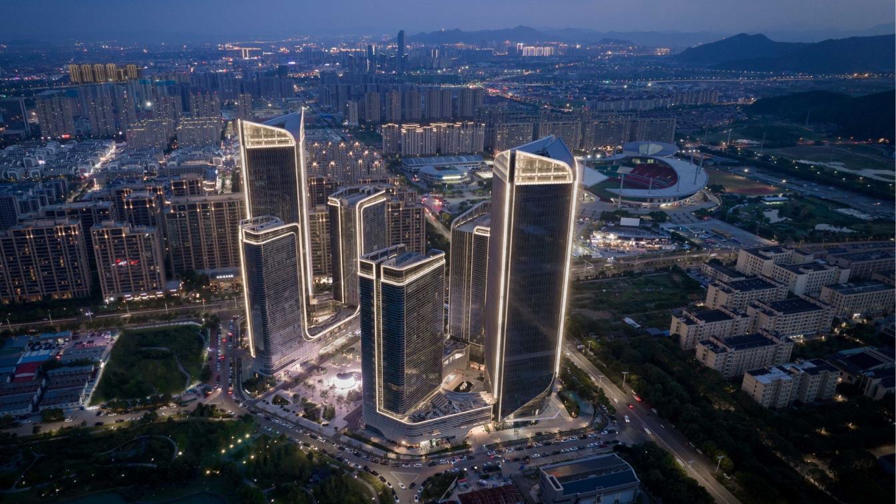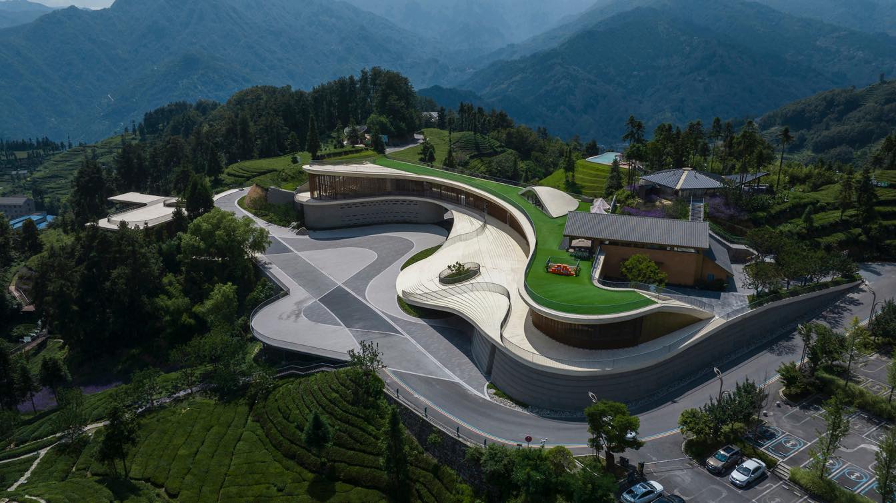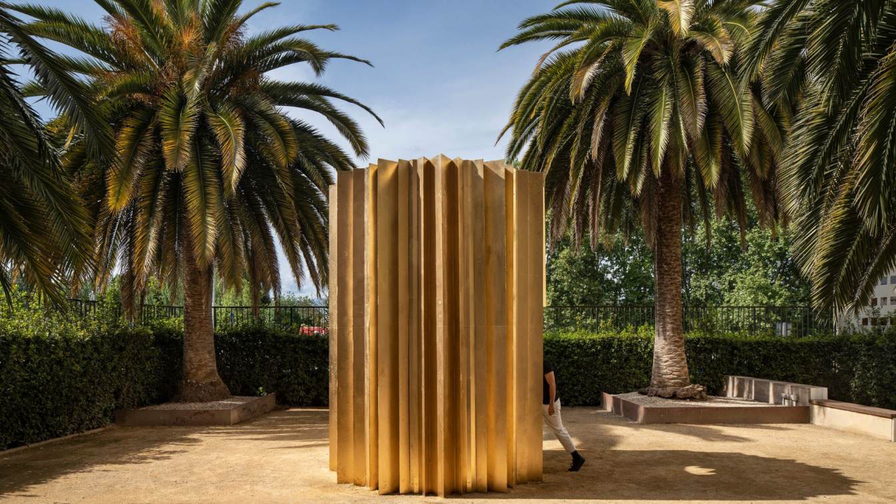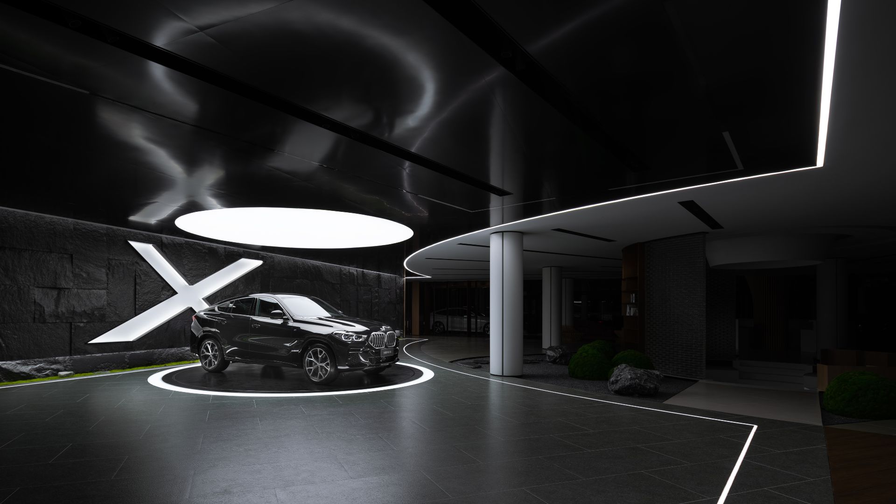The project owner, Kabel, is a brand primarily dedicated to art paints. The design inspiration originates from the artist's paintbrush. The unconstrained flowing wall resembles a work created through the artist's free brush strokes, and it also appears as a dancer's swirling motion path within the space
Project name
Kabel Chinese Headquarters
Architecture firm
Topway Space Design
Location
Greenland Center, Shunde, Foshan, China
Principal architect
Wang Zhike & Li Xiaoshui
Design team
Lu Zhongwen, Lan Jingwei, Lai Yuqin, Liu Zhu ,Su Jianming, Li Ziying, Deng Jianfeng
Collaborators
Soft Decoration Design: Topway Space Design. Brand Consultant: YL Brand
Client
Guangdong Kabel New Material Technology Co., Ltd.
Showcasing the city’s contribution to the genre’s evolution and popularity around the world, the new Chengdu Science Fiction Museum has opened by hosting the World Science Fiction Convention (Worldcon) and Hugo Awards, the first time the events have been held in China.
Project name
Chengdu Science Fiction Museum
Architecture firm
Zaha Hadid Architects (ZHA)
Principal architect
Patrik Schumacher
Design team
Andrei-Ciprian Cojocaru, Berkin Islam, Chu Zhou, Hao Wen, Jillian Nishi, Lianyuan Ye, Meng Zhao, Shang Li, Stefan Manousof, Sven Torres, Yang Liu, Yuling Ma, Xiaoying Li
Interior design
上海建筑设计研究院 SIADR
Structural engineer
中国建筑西南设计研究 院 China South West Architecture Design Institute
Environmental & MEP
中国建筑西南设计研究 院 China South West Architecture Design Institute
Landscape
杭州园林设计院 Hangzhou Landscape Design Institute
Lighting
LIGHTDESIGN, BPI
Supervision
四川飞红工程管理咨 询有限公司 Sichuan Feihong Engineering Management Consulting Co., Ltd.
Construction
中建三局集团有限公司 China Construction Third Engineering Bureau Group
Client
Chengdu Science and Innovation City Investment and Development Co.
Typology
Cultural Architecture › Museum
"Designing the Italian Pavilion for the Osaka Expo 2025 is a unique opportunity to create an authentic platform on which to present - to a global audience – the culture, history, and innovation of our country, and to create a place where connections for future collaborations will be woven and where ties for cultural, social and economic exchanges w...
Project name
The Italian Pavilion at Expo 2025 Osaka
Architecture firm
MCA - Mario Cucinella Architects
Principal architect
Mario Cucinella
Design team
MCA – Mario Cucinella Architects S.U.R.L., lead partner/group leader
Collaborators
AoR – YOSHIKI MATSUDA ARCHITECTS - Architect of Record
Structural engineer
BUROMILAN
Environmental & MEP
TEKSER Srl
Supervision
BEYOND LIMITS - Project Management Consultancy
Visualization
Mario Cucinella Architects
Tools used
Revit, Rhinoceros 3D, Autodesk 3dsMax, Corona Renderer, Adobe Photoshop
Construction
NISHIO RENT ALL CO., LTD (Contractor)
Typology
Cultural Architecture › Exhibition Pavilion
Located in the heart of the Jalatlaco neighborhood, Oaxaca, Galería NN stands as a tribute to contemporary art and the unmatched creativity of the region. This unique space, composed of two levels of beauty and artistic expression, fuses tradition with the avant-garde, becoming an epicenter of inspiration for lovers of art and culture.
Architecture firm
T804 Taller De Arquitectura
Location
Jalatlaco, Oaxaca, Mexico
Photography
Omar lopez Bautista
Principal architect
Samantha Betancourt
Design team
Carlos Canseco, Eduardo Hernández, Yamil Caballero, Oliver Hernández
Collaborators
Willy Castro
Civil engineer
Lobato / Novalosa
Structural engineer
Lobato / Novalosa
Landscape
t804 taller de arquitectura
Tools used
AutoCAD, ArchiCAD, SketchUp, V-ray
Supervision
t804 taller de arquitectura
Construction
t804 taller de arquitectura
Material
Interceramic, Monocat Rubio, Ternium, Tecnolite, Estevez
Typology
Cultural › Gallery
The city of Taizhou is situated in an impressive landscape within Zhejiang province in China, and embodies the local motto “Seven mountains, one river, and two fields”. It is home to Tengda Center, a landmark high-rise building, whose architectural language was inspired by the structure of the osmanthus flower.
Project name
Tengda Center Roof Garden
Location
34th floor, Tengda Center, Taizhou City, Zhejiang Province, China
Principal architect
Lingli Gao
Collaborators
Design Consultants: Yangchuan Construction; Quantity Surveyor: Tengda Construction Group; Selected Subcontractors: Shenzhen Yiniweizhu Home Design Co., Ltd.
Built area
Indoor area: 1132 ㎡
Interior design
TALES Creative
Environmental & MEP
Tengda Construction Group
Lighting
Zhongshan Artemis House&co.es
Material
Ceramic tile, microcement, terrazzo, paint, stained glass
Construction
Tengda Construction Group Co., Ltd.
Client
Taizhou Tengda Construction Group
Typology
Exhibition Hall › Mixed Use Develpment
Sanxia Tea Town is a resort situated in Dengcun Town, Yichang City, Hubei Province, China, surrounded by vast beautiful tea gardens. It is only 19 kilometers away from the Three Gorges Dam. The resort town boasts favorable ecological resources and serves as a testing ground for eco-civilization system construction at the Three Gorges of the Yangtze...
Project name
Sanxia Tea Town Exhibition Center
Architecture firm
ARCHSTUDIO
Location
Yichang, Hubei Province, China
Photography
Jin Weiqi. Video: Xiao Shiming
Principal architect
Han Wenqiang, Li Xiaoming
Design team
Architectural scheme and interior design: Jiang Zhao, Wang Tonghui, Cao Chong, Wen Chenhan. Image editing: Jiang Zhao, Zhang Guoshui (intern), Wang Hanfeng (intern), Yin Wenfeng (intern). Construction drawing collaboration: Wuhan Light Industry Architectural Design Co., Ltd.
Collaborators
Master planning: The Architectural Design & Research Institute of Zhejiang University Co., Ltd. (UAD)
Design year
March 2019 – August 2021
Completion year
April 2023
Interior design
ARCHSTUDIO
Landscape
Shanghai Gardens (Group) Co., Ltd.
Material
Micro-cement, GRC, aluminum plate, laminated bamboo panel, rammed-earth coating, etc
Construction
Architecture construction: Hubei Metallurgical Construction Co., Ltd. Interior construction: Hubei Guangsheng Construction Group Co., Ltd.
Client
Hubei Culture & Tourism Group Co., Ltd. / Hubei Yunhua Rural Cultural Tourism Development Co., Ltd.
Typology
Cultural Architecture › Exhibition Center
The Silk Pavilion is a research project exploring the structural possibilities of rigidified textiles, showcased in Spring 2023 during Concéntrico 09. The International Festival of Architecture and Design in Logroño (Spain) featured the pavilion at two locations: the Official College of Architects of La Rioja in Logroño and the Ministry of Urban Ag...
Project name
The Silk Pavilion
Architecture firm
Paloma Cañizares Office
Location
The Official College of Architects of La Rioja in Logroño, The Ministry of Urban Agenda in Madrid, Spain
Photography
Josema Cutillas, Asier Rua
Principal architect
Paloma Cañizares Office
Design team
Luis Mínguez González, Pablo Mayoral Sánchez
Built area
Built-up Area 5,30 m² Dimensions 2,90 x 3,80 m
Material
Rigidized silk – rigidized panels measuring 1.40 m (fabric width) by 3.80 m in height and 2 mm in 1 thickness. Interior steel structure lacquered in black – 4 pillars, roof, base, and seats
Typology
Pavilion › Cultural Architecture
ARCHIHOPE integrated a micro-tourism way of City Walk into the project sustainable intelligent exhibition hall for BMW in Changsha, which is located in Yuelu district, Changsha. The designers from ARCHIHOPE drew lessons from the planning concept of modern cities.
Project name
Sustainable Intelligent Exhibition Hall for BMW in Changsha
Architecture firm
ARCHIHOPE Ltd.
Location
Yuelu District, Changsha, China
Principal architect
Hihope Zhu
Design team
Jane Fang, Chang Xu, Mengjun He
Built area
Total Floor Space: 15,159 m²
Material
Plexiglas, Handmade Limestone Slabs, Eco-friendly Particle Boards, Recycled Papers, Aluminum Plates, etc

