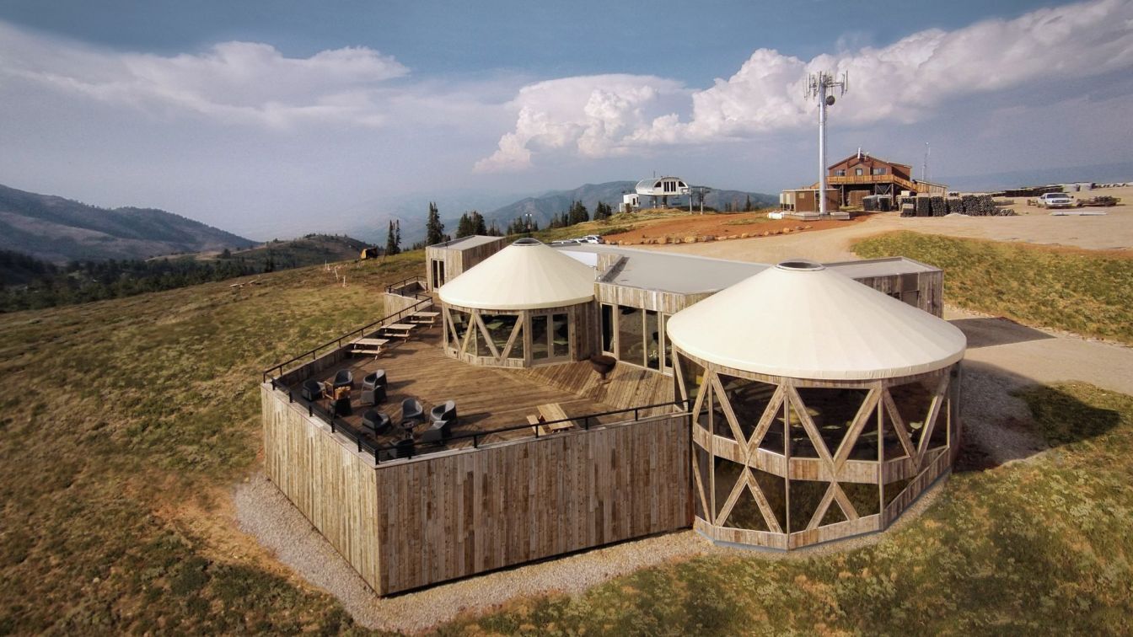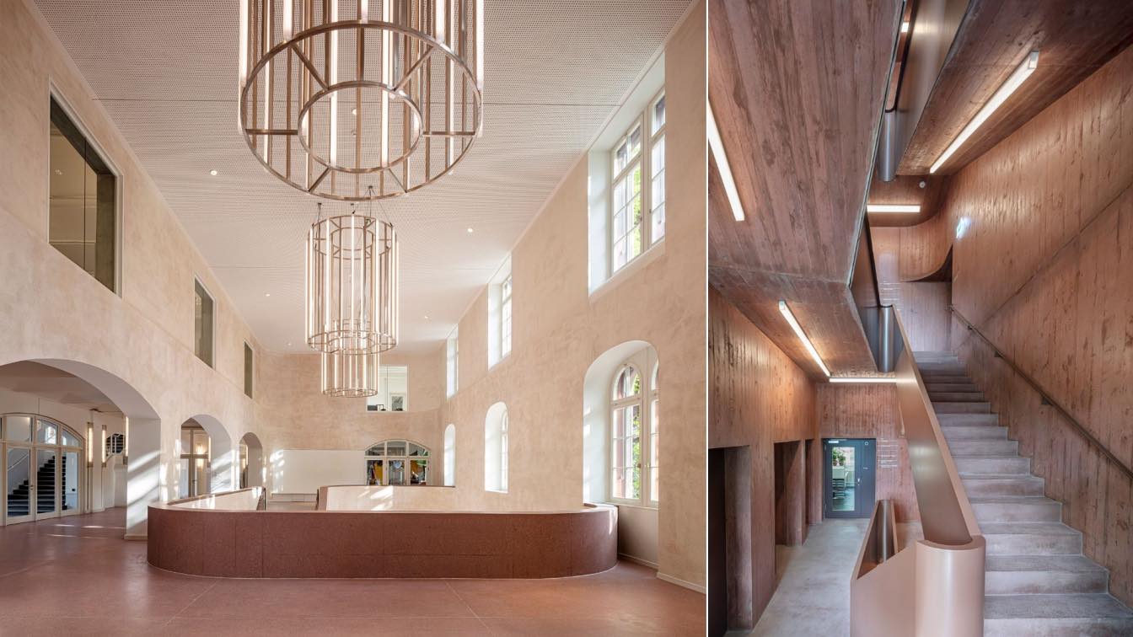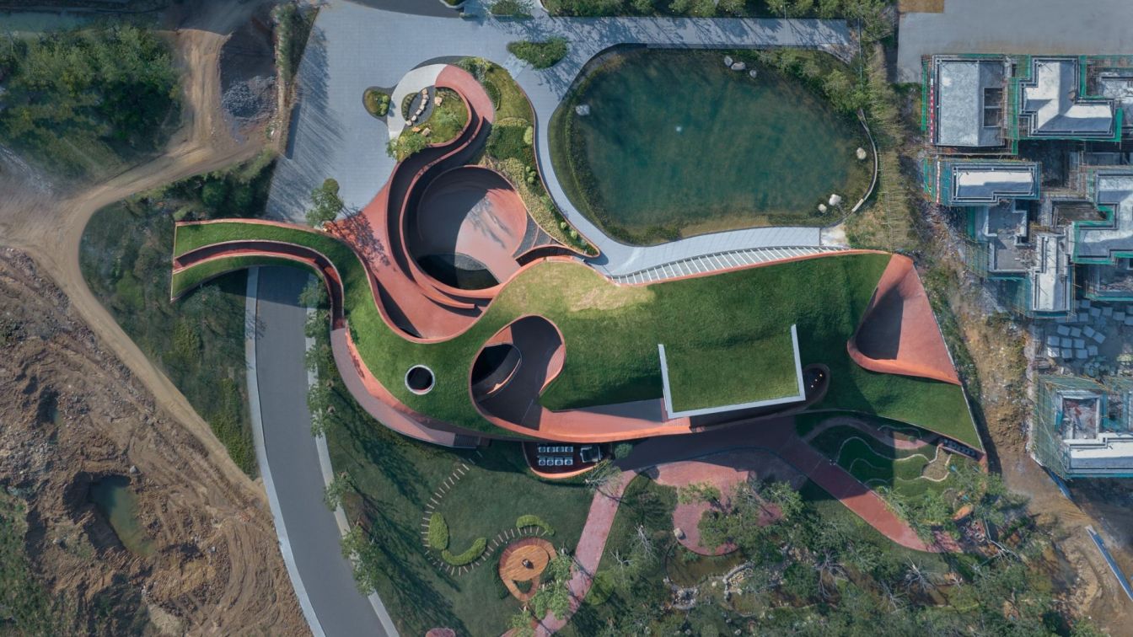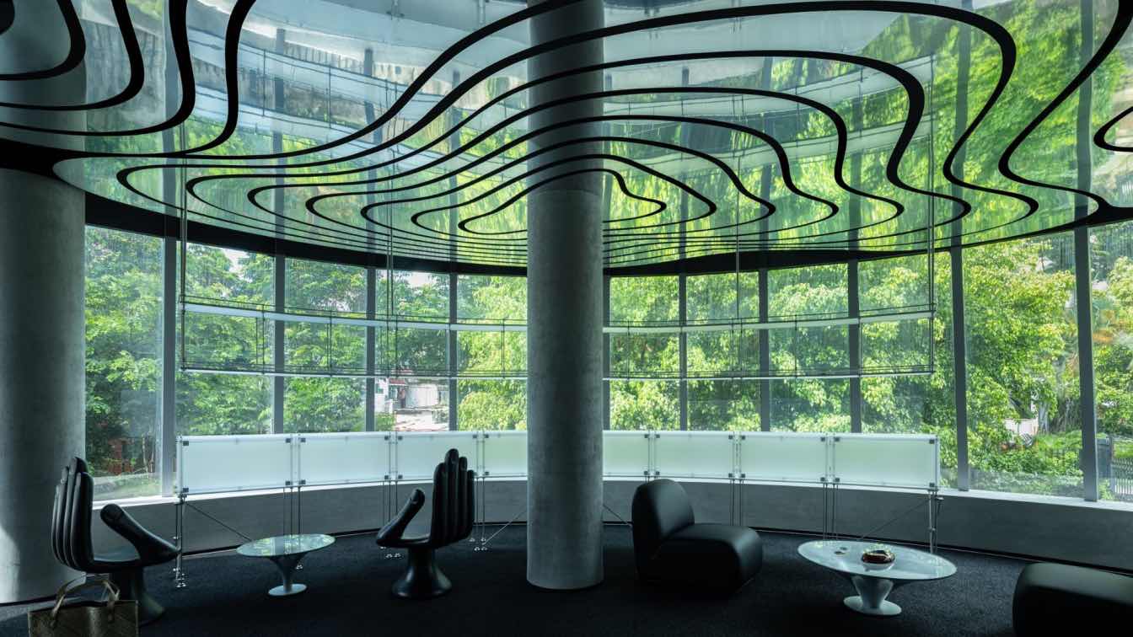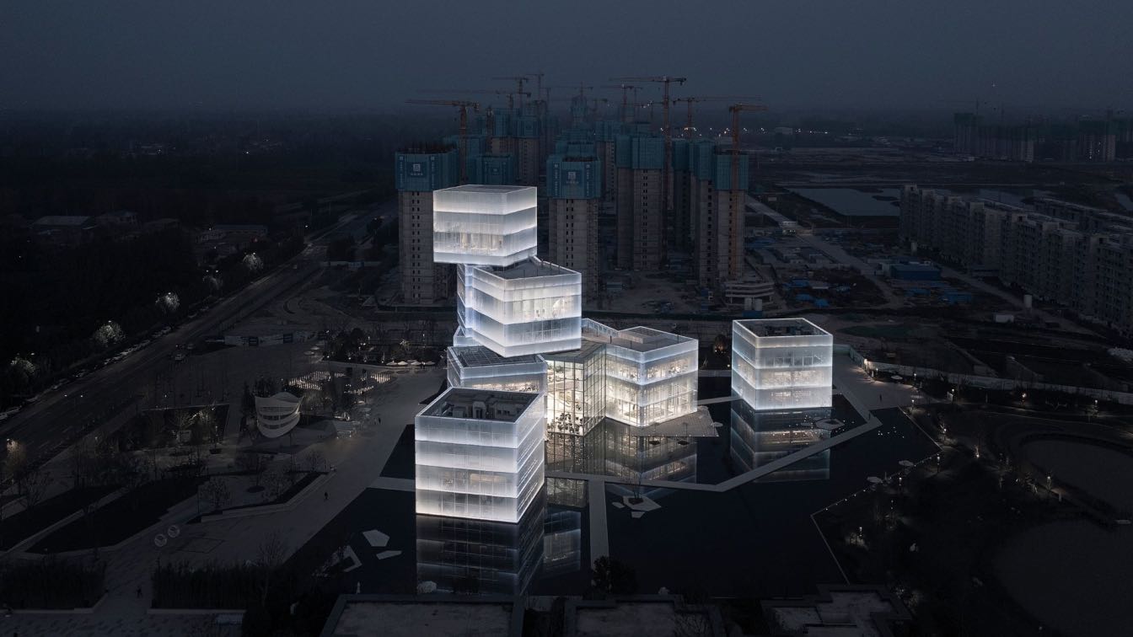Skylab Architecture: Designed to serve as catalyst for a sustainable, densely planned residential mountaintop village, Skylodge is a 5,500-square-foot event center built on a 10,000-acre ski mountain in Utah. Set at 8,900 feet, the short construction window necessitated an innovative approach. Employing modular and prefabricated construction, enabled the construction timeline to be compressed into a brief five-month window.
A series of modules, based on 100-square-foot triangles, were fitted out on site, including finish materials, as well as mechanical and electrical systems. The resulting geometric layout is a composition of two rotundas that adjoin a central spine and that are surrounded by ample exterior decks to provide dramatic four-state mountain views. Unpretentious and inviting, the exterior is expressed in reclaimed wood.
“At its core, the triangle module is rigid which supports the ability to fit out a large portion of the construction in a controlled environment,” reflects Jeff Kovel, Principal and Design Director at Skylab. “It’s also more flexible to connect with a sphere or unique geometries, creating connections that make spaces much more interesting than a simple box.”
The two rotundas—one the living room and the other the dining room—feature an eclectic mix of built-in and soft occasional furnishings, contrasting with the exposed timber interior: an expression of rustic without the rough. The living room features a sunken floor, invoking a cosy campfire gathering that can be raised to create a platform for lectures. The second rotunda is the dining room, capable of seating 80. A bar and fully equipped kitchen bridge the living and dining rooms. The building not only serves as the epicenter of groundbreaking thought and idea sharing around sustainability and community, but also functions as the collective amenity space for the residential units as development progresses.














