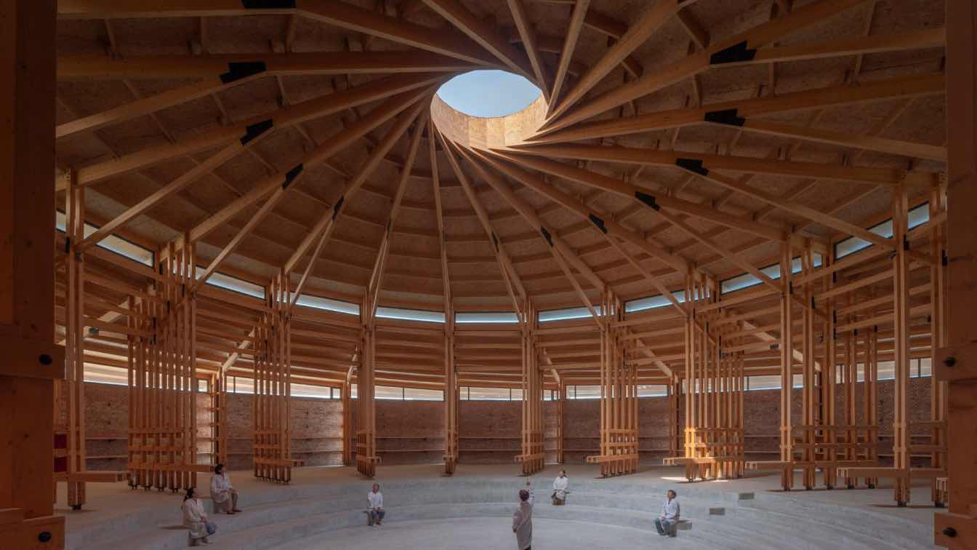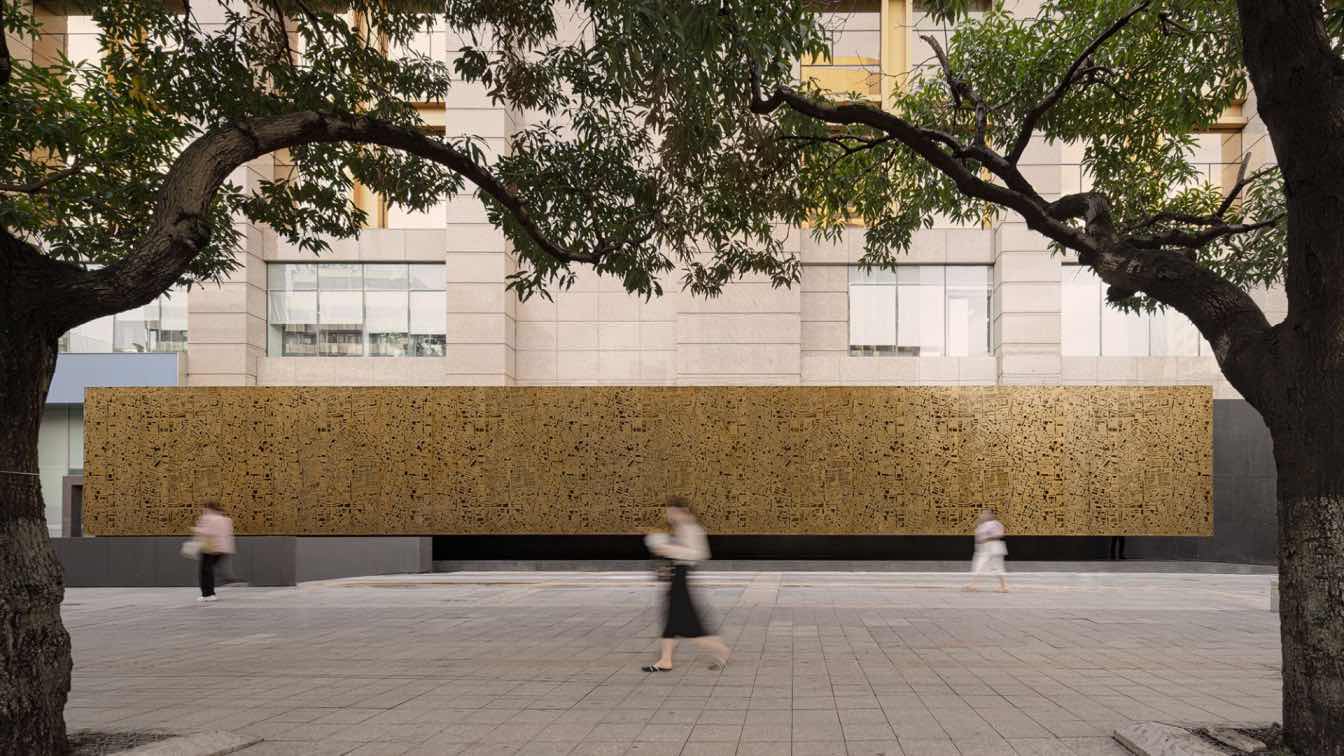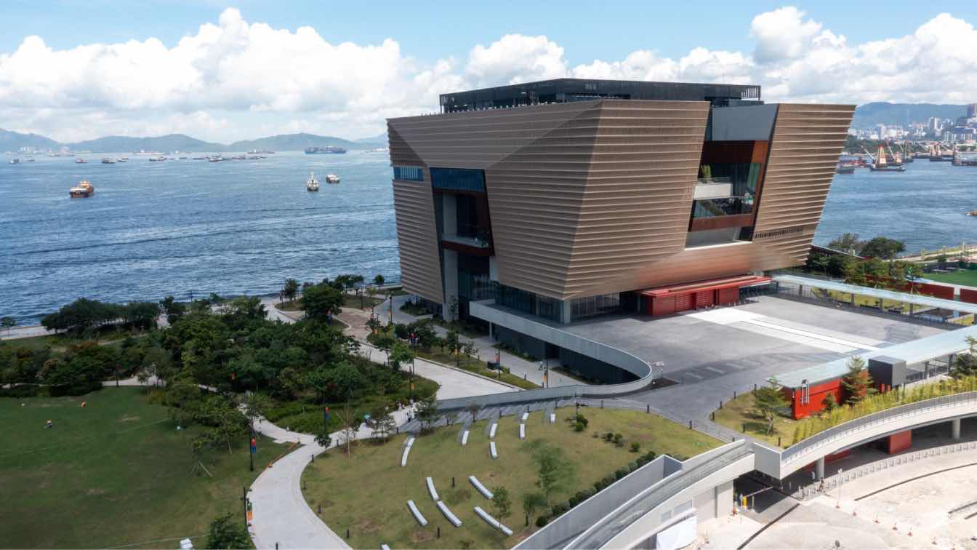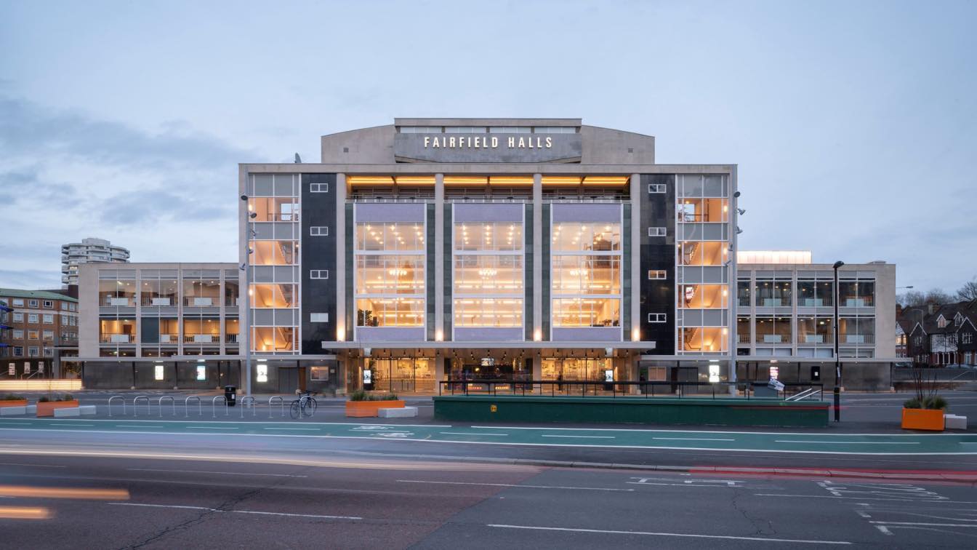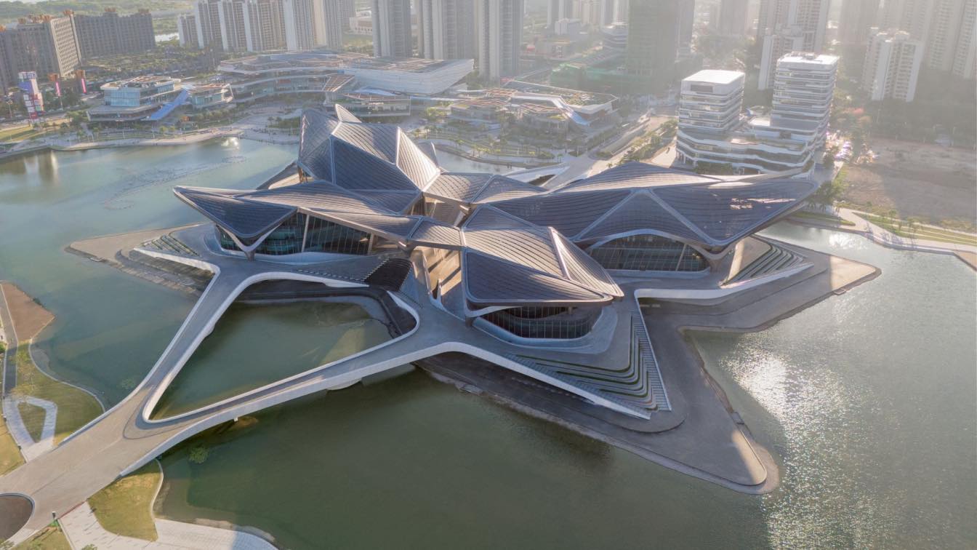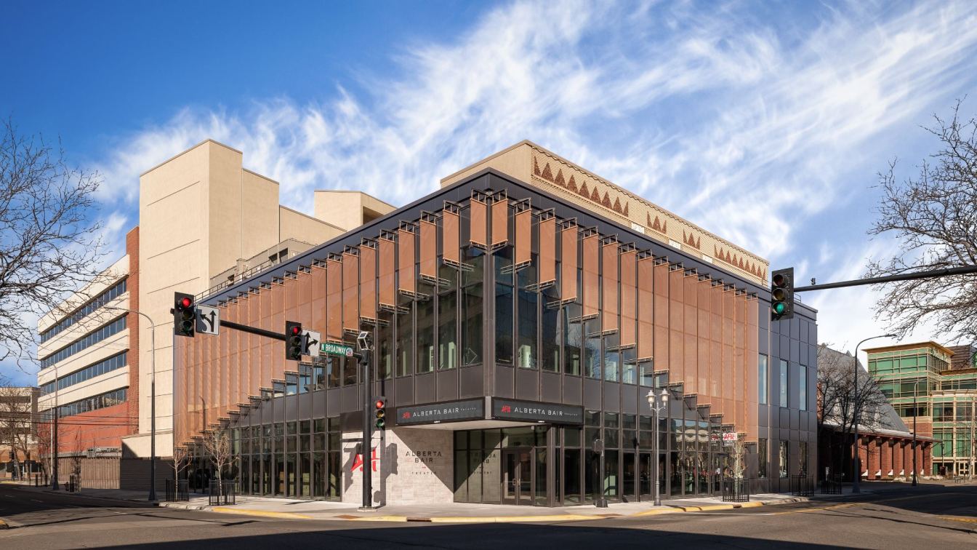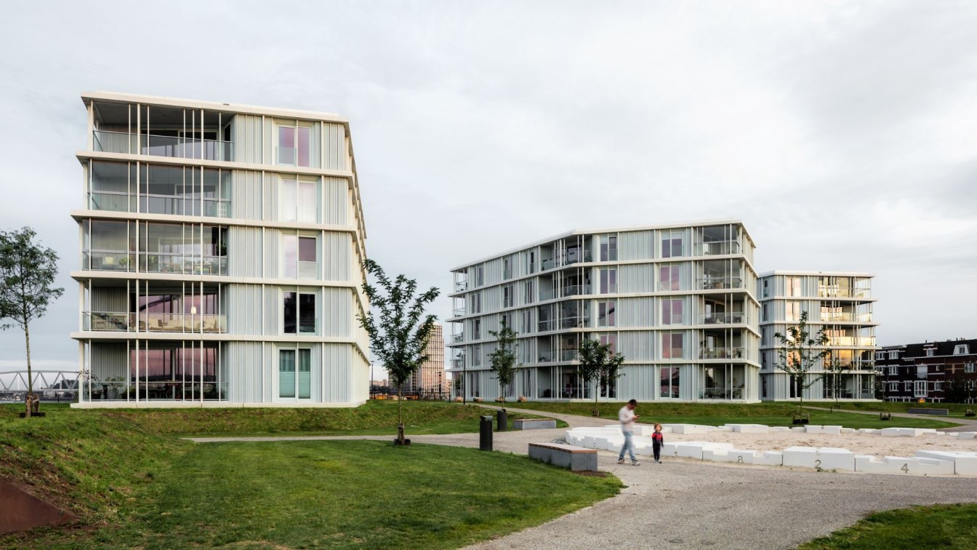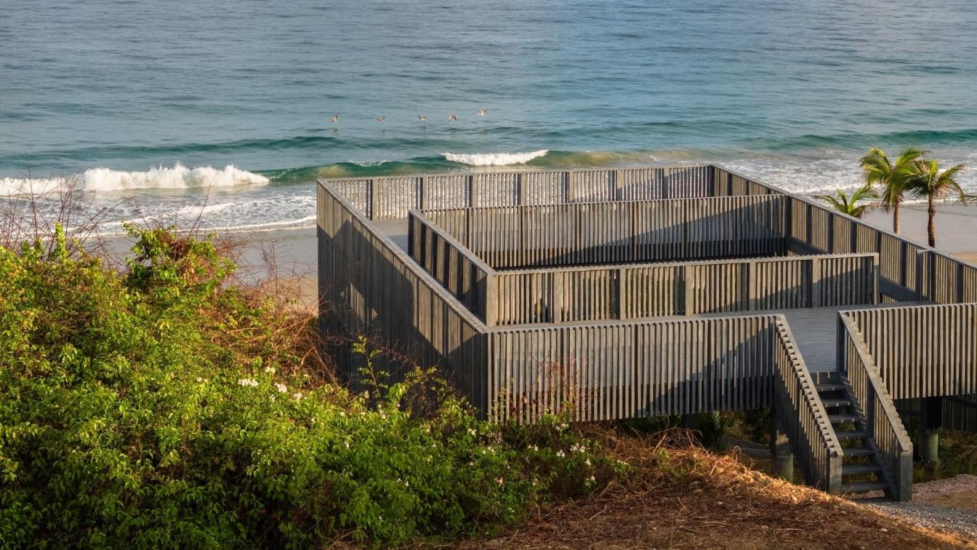LUO studio pays attention to sustainable construction, and advocates using minimum materials to create more "universal" space.
Project name
Prepared Rehmannia Root Crafts Exhibition Hall
Architecture firm
LUO studio
Location
Houyanmen Village, Huanfeng Town, Xiuwu County, Henan Province, China
Design team
Luo Yujie, Wang Beilei, Cao Yutao, Huang Shangwan, Zhang Chen
Construction
Henan Shancheng Construction Engineering Co., Ltd
Client
People’s Government of Huanfeng Town, Xiuwu County
Typology
Cultural Aarchitecture › Exhibition Hall
The history of Luohu can be traced back to the removal of Luohu Mountain, undertaken to create a 1.3-square-kilometer golden area in Shenzhen. The buildings people now recognize, like the Shenzhen Development Center and Shenzhen Railway Station, stand on land that was once part of Luohu Mountain.
Project name
FUTURE CITY Exhibition Center
Architecture firm
Various Associates
Principal architect
Qianyi Lin, Dongzi Yang
Design team
Baizhen Pan, Liangji Lin, Bo Huang, Yue Zhang Lighting: PUDI Lighting
Collaborators
Curtain wall design: SHENZHEN XINSHAN CURTAINWALL TECHNOLOGY CONSULTATION CO.LTD. Décor-procurement: Design Republic
Interior design
Various Associates
Typology
Cultural Aarchitecture › Exhibition Center
RDA’s Hong Kong Palace Museum, a flagship project of the West Kowloon Cultural District (WKCD) development, has officially opened. As a new centre for Chinese art and antiquities in Hong Kong, the building will be home to more than 900 objects from the Beijing Palace Museum in the Forbidden City, including 160 Class A artefacts considered national...
Project name
Hong Kong Palace Museum
Architecture firm
Rocco Design Associates
Location
West Kowloon Cultural District, Hong Kong
Photography
Edmon Leong, Hong Kong Palace Museum
Design team
Rocco Yim, CM Chan, Freddie Hai, Hoi-Wai Sze, Ryan Leong, William Lee, Kwong-Kiu Wong, Qingyue Li, Doris Yue, Samuel Wong, Bong Yeung, Thomas Cheng, Elaine Tsui, Felix Chow, Pak-Chuen Chan, Victor Chu
Collaborators
Structural: Ove Arup & Partners Hong Kong Ltd. Building Services: Ove Arup & Partners Hong Kong Ltd. Quantity Surveyor: Rider Levett Bucknall Ltd. Landscape: Ove Arup & Partners Hong Kong Ltd. Traffic: Ove Arup & Partners Hong Kong Ltd. Façade: Ove Arup & Partners Hong Kong Ltd. BEAM Accreditation: Ove Arup & Partners Hong Kong Ltd. Security: Ove Arup & Partners Hong Kong Ltd. Acoustic: Ove Arup & Partners Hong Kong Ltd.
Structural engineer
Ove Arup & Partners Hong Kong Ltd.
Landscape
Ove Arup & Partners Hong Kong Ltd.
Construction
China State Construction Engineering (Hong Kong) Ltd.
Client
West Kowloon Cultural District Authority
Typology
Cultural Architecture › Museum
MICA’s redevelopment of the Fairfield Halls is the first completed stage of a new cultural quarter in Croydon’s town centre – a major milestone in the town’s ongoing redevelopment. The Halls reopened in 2019 to popular & critical acclaim and extensive local pride in their restored icon and a much-loved regional venue. The holistic design approach m...
Project name
Fairfield Halls
Architecture firm
MICA Architects
Location
2 Barclay Rd, Croydon CR0 1JN, London, UK
Photography
Hufton + Crow, Andy Stagg, Jim Stephenson
Principal architect
Stuart Cade
Structural engineer
AKS Ward
Environmental & MEP
Max Fordham
Client
London Borough of Croydon + Brick by Brick Development
Typology
Cultural Architecture › Theater
Designed as a hub of contemporary creativity within one of the world’s most dynamic regions, the Zhuhai Jinwan Civic Art Centre is at the heart of Aviation New City, an urbanisation with a built area of 4.78 million sq. m housing 100,000 residents and incorporating new civic, cultural, academic and commercial infrastructure within Zhuhai’s Jinwan d...
Project name
Zhuhai Jinwan Civic Art Centre
Architecture firm
Zaha Hadid Architects
Photography
Virgile Simon Bertrand
Principal architect
Zaha Hadid and Patrik Schumacher
Design team
Armando Bussey, Marius Cernica, Grace Chung, Nelli Denisova, Xuexin Duan, Kaloyan Erevinov, Nassim Eshaghi, Kate Hunter, Yang Jingwen, Reza Karimi, Ben Kikkawa, Lydia Kim, Julian Lin, Mei-Ling Lin, Valeria Mazzilli, Sareh Mirseyed Nazari, Massimo Napoleoni, Satoshi Ohashi, Yevgeniya Pozigun, Qi Cao, Qiuyu Zhao, Aurora Santana, Hannes Schafelner, Michael Sims, Patrik Schumacher, Sharan Sundar, Maria Touloupou, Chao Wei, Charles Walker, Kai-Jui Tsao, Yuling Ma, Feifei Fan
Interior design
Shenzhen Global Lighting Technology
Structural engineer
Beijing Institute of Architecture & Design South China Centre
Landscape
Beijing Institute of Architecture & Design (South China Centre)
Lighting
Shenzhen Global Lighting Technology
Construction
MCC City Investment Holding
Typology
Cultural Architecture › Art Center
Cushing Terrell: The $13.6-million renovation of the Alberta Bair Theater is the culmination of a decade-long effort to breathe new life into the venerable theater. Originally opened in 1931 as the Fox Theatre, the venue was a regional destination for film and stage performances.
Project name
Alberta Bair Theater
Architecture firm
Cushing Terrell
Location
Billings, Montana, USA
Photography
James Ray Spahn, Zakara Photography
Design team
Joel Anderson (Design Lead), Bob LaPerle (Project Manager/Architect), Kevin Nelson (Project Architect), Dane Jorgenson (Structural Engineer), Mallory Johnson (Architect), Michael Gieser (Electrical Engineer), Raelynn Meissner (Mechanical Engineer), Madeline Rajtar (Interior Designer), Ralph Habeck (BIM/CADD Technician)
Collaborators
Geotechnical Engineer: SK Geotechnical; Theater Planning/Lighting Design: Schuler Shook; Acoustical Engineer: Threshold Acoustics; Theatrical/AV: Schuler Shook
Interior design
Cushing Terrell
Civil engineer
Sanderson Stewart
Structural engineer
Cushing Terrell
Environmental & MEP
Cushing Terrell
Construction
Langlas & Associates
Typology
Cultural Architecture > Theater
Waalfront lies to the west of the medieval city of Nijmegen. The site is special because of the presence of many historical layers of time. Ulpia Noviomagnus Batavorum, the first Roman settlement within the current national borders, was established here in about AD 200. Fort Krayenhoff, a defence stronghold, was built on the project site in the ear...
Project name
Park Fort Krayenhoff
Architecture firm
Orange Architects
Location
Waalfront, Nijmegen, Netherlands
Photography
Sebastian van Damme, Orange Architects (entrance hall)
Design team
Jeroen Schipper, Rik Meijer, Max Hissink, Rutger Schoenmaker Dirk Hovens, Maria Gómez Garrido
Collaborators
Advisors: Pieters Bouwtechniek, Van der Sluis, S&W Consultancy, Vibes
Client
BPD Noord-Oost & Midden
UAVI, an ephemeral pavilion, stands before the beach, inviting visitors to imagine what it would be like to live in a coastal environment. This structure gracefully rises above the sand, a lightweight wooden creation that appears to seamlessly merge with the surrounding landscape.
Location
Litibu, Punta Mita, Nayarit, Mexico
Principal architect
Pablo Pérez Palacios
Design team
ablo Pérez Palacios, Emilio Calvo, Miguel Vargas, Marcelino Pacheco, Christian Aparicio, Michael Luna, Luis Enrique Guzmán
Environmental & MEP
Ingenor
Typology
Cultural Architecture › Pavilion

