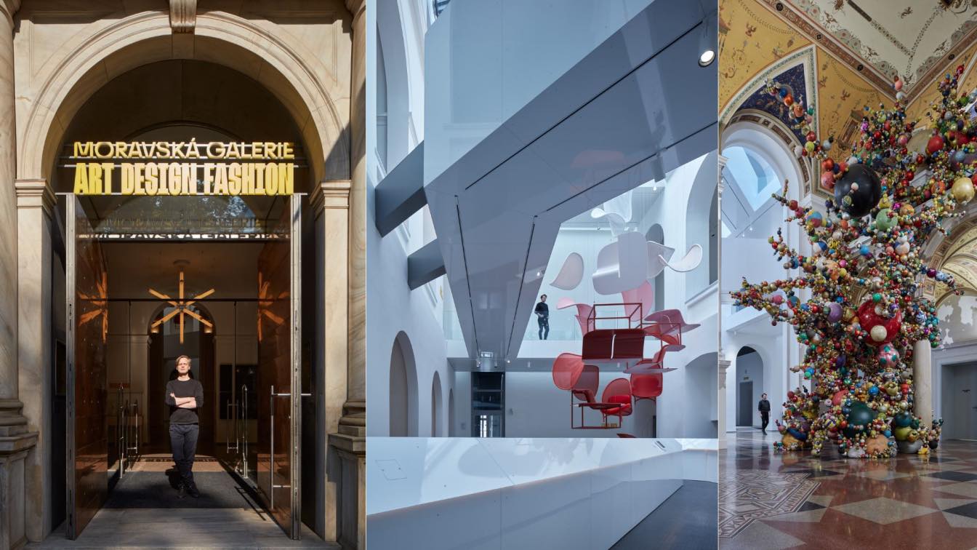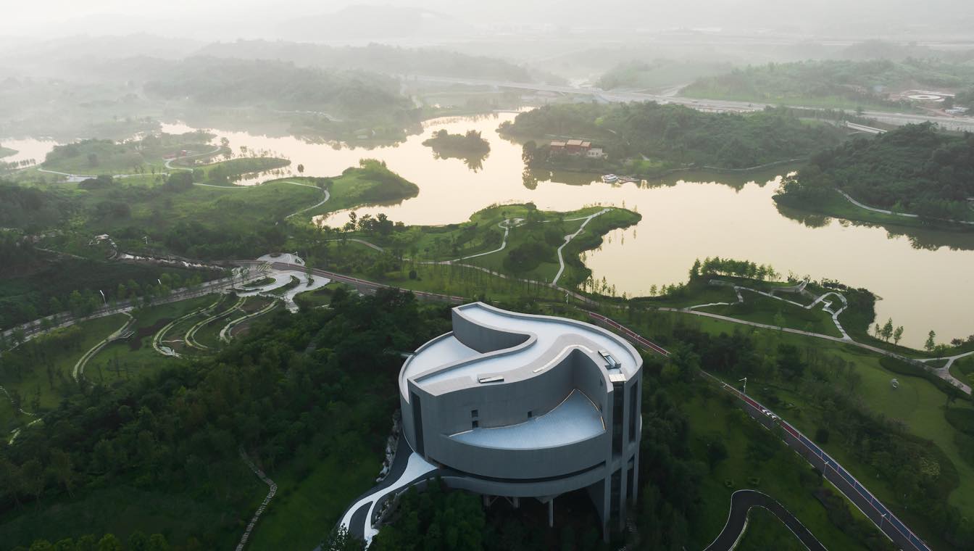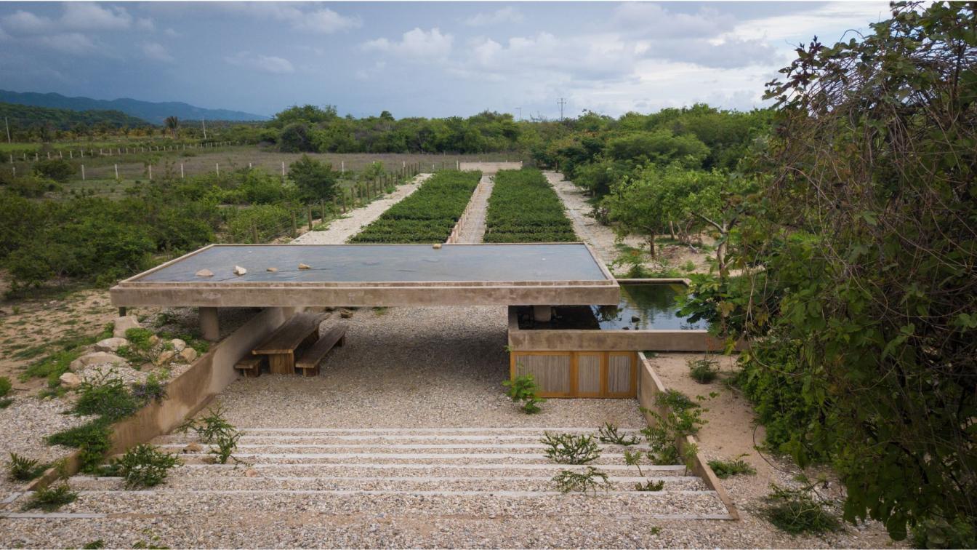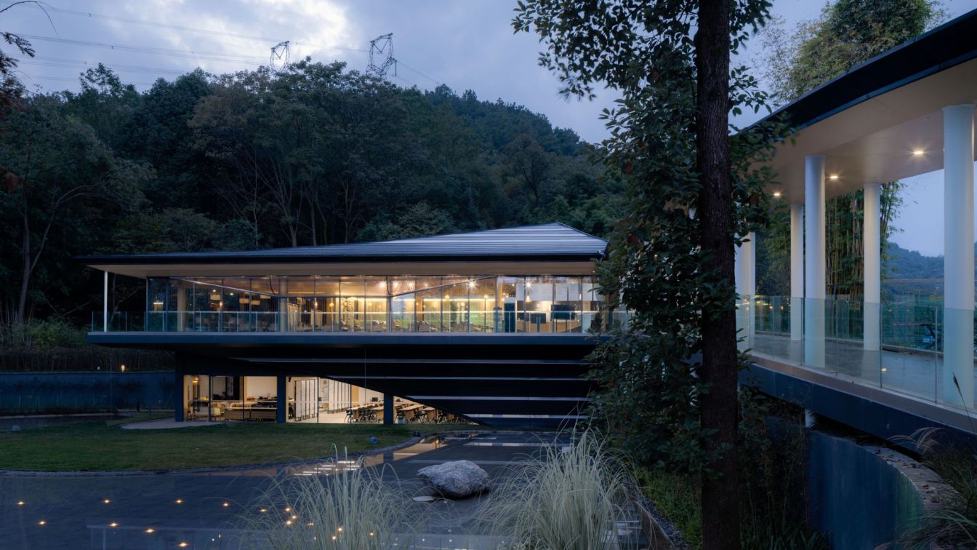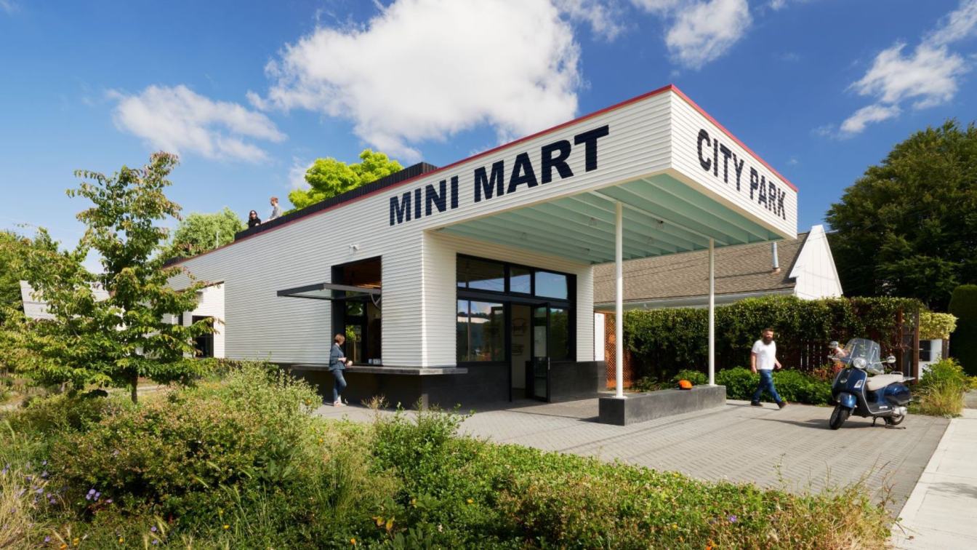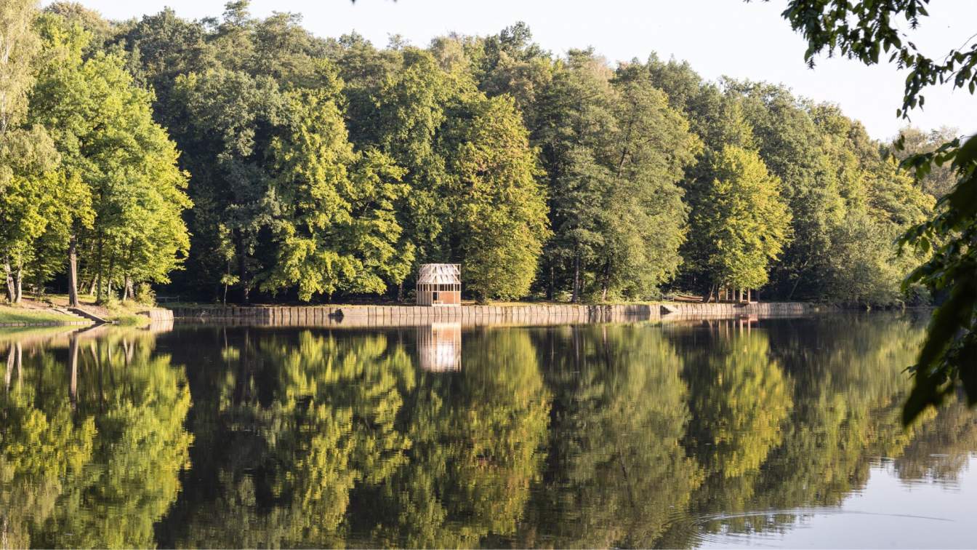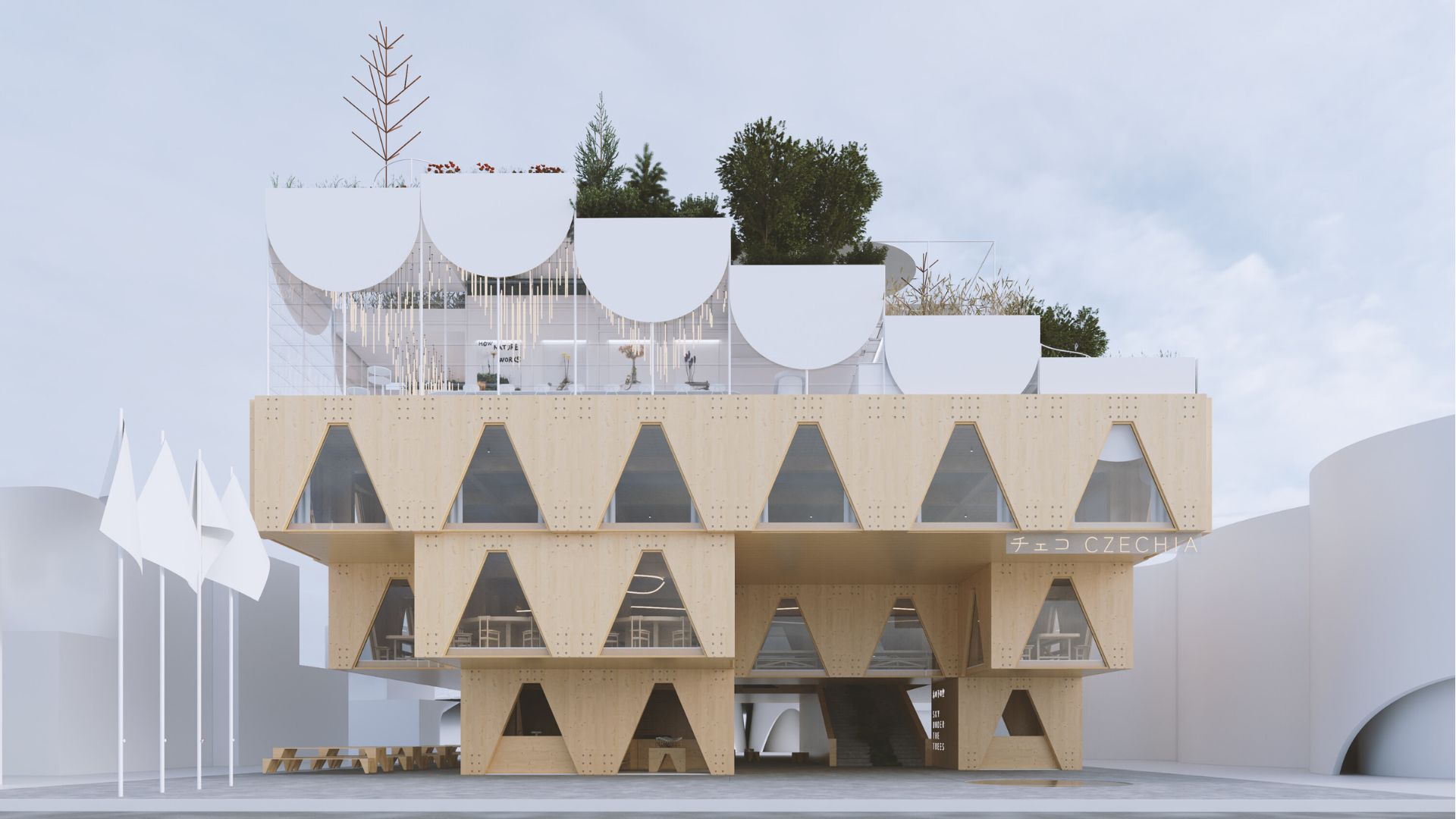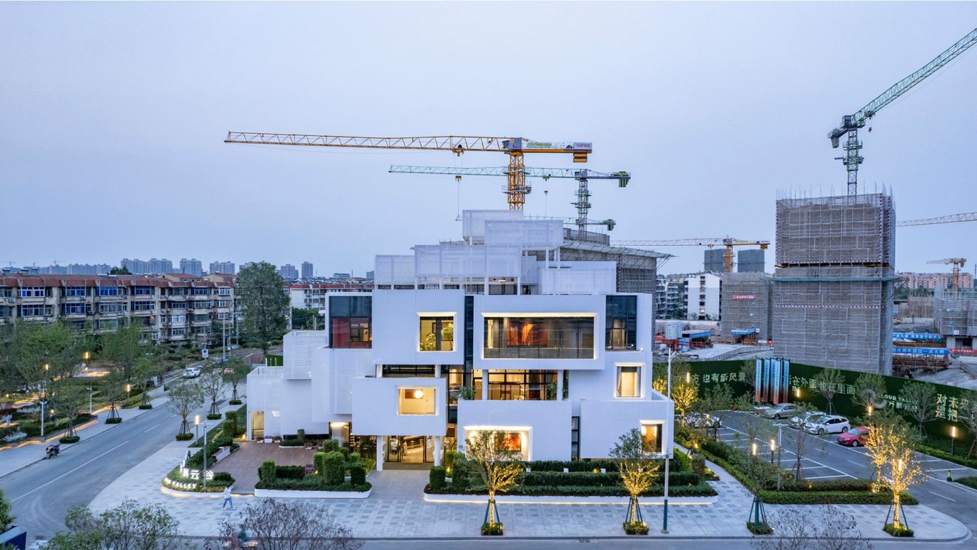Art Design Fashion and the Museum of Applied Arts. The new concept and a breath-taking genius loci have put the best exhibition space of the Moravian Gallery in Brno on the design map of Europe. Indeed, the museum is attractive to visitors of all generations, from ground floor to rooftop, in every corner.
Project name
Moravian Gallery | ART DESIGN FASHION
Architecture firm
Catwalks: Olgoj Chorchoj. Respirium: David Karásek. Black & Light Depot: Maxim Velčovský, Radek Wohlmuth, edit! Café Robot, The Cloud: Marek Jan Štěpán. Designshop: Eva Eisler. Architectural design of the expositions Cave, Prostor Pro, 2000+ Design, 2000+ Fashion: Tomáš Svoboda
Location
Husova 18, 662 26 Brno, Czech Republic
Collaborators
The Demon of Growth: Krištof Kintera. Graphic design: Lukáš Kijonka. Illustrations: Jiří Franta. Support in equipping the Museum and acquisitions to the Moravian Gallery collections: members of the Association of Czech Industrial Design
Construction
IM Development
Typology
Cultural Architecture › Gallery, Museum
The Planning Exhibition Center of Liangjiang Collaborative Innovation Zone is located in the south of the Innovation Zone and to the west of Huanhu Road. It is designed to cover an area of around 16,670 square meters. The plot is a hillock, which is at a high point of the Innovation Zone's 6.8-square kilometer core area.
Project name
The Planning Exhibition Center of Liangjiang Collaborative Innovation Zone, Chongqing
Architecture firm
Tanghua Architects
Location
Chongqing, China
Photography
MMCM Studio, RudyDong
Principal architect
Tang Hua
Design team
Dai Qiong, Zheng Qing, Wang Pengfu, Yang Yuan, Yan Peiqi, Tang Mengchan, Liu Huawei, Zheng Chenxi, Wang Tianhao
Collaborators
Construction drawings: CMCU Engineering Co., Ltd. Exhibition design: Silkroad Visual Technology Co., Ltd. EPC: China Construction Third Engineering Bureau Group Co., Ltd., CMCU Engineering Co., Ltd.
Completion year
December 2022
Landscape
Yimu Qianjue Landscape Design Co., Ltd.
Lighting
Beijing Puri Lighting Design Co., Ltd.
Client
Chongqing Liangjiang Collaborative Innovation Zone Construction Investment & Development Co., Ltd.
Typology
Cultural Architecture › Exhibition Center
After finding sprouts of the endangered and endemic Guaiacum coulteri species, Fundación Casa Wabi created a nursery for the care and reproduction of Guayacan tree.The Guayacan Nursery is found upon entering the area of Casa Wabi area, next to the entrance. It is the first pavilion by location and the fourth intervention within this complex. Howeve...
Project name
Guayacan Pavilion (Pabellón Guayacan)
Architecture firm
Ambrosi Etchegaray
Location
Puerto Escondido, Oaxaca, Mexico
Photography
Jaime Navarro, Sergio López, Arlette del Hoyo
Principal architect
Jorge Ambrosi, Gabriela Etchegaray
Collaborators
Ivo Martins, Santiago Bonilla, Javier Caro
Landscape
Ambrosi Etchegaray
Client
Fundación Casa Wabi
Typology
Pavilion › Cultural
Chongzhou - Bamboo Craft Village Visitor Center is another architectural practice of Sichuan "bamboo culture" by Archermit after Yibin - Bamboo Academy, which is also a deeper consideration and application of the theory of "imagist architecture".
Project name
Bamboo Craft Village Visitor Center
Architecture firm
Archermit
Location
Bamboo Craft Village, Daoming Town, Chongzhou City, Sichuan Province, China
Photography
Arch-Exist Photography, Archermit
Principal architect
Youcai Pan; Design Director: Zhe Yang(Partner) Technical Director: Renzhen Chen(Partner)
Design team
Zihan Li,Qinmei Hu , Rui Yang,Yuanjun Gou, Yi He,Zhe Meng, Siwei Xiao (intern)
Completion year
March 2022
Collaborators
Construction drawings: Chengdu Meisha Architectural Design Co., Ltd.
Structural engineer
Xu Du
Landscape
Chongzhou Cultural Tourism Investment Group Co., Ltd. —— Sichuan Zhongrui Jinye Cultural Tourism Co., Ltd.
Construction
Sichuan Xiteng Construction Group Co., Ltd.
Material
Bamboo, concrete, glass, wood, stone
Client
Chongzhou Cultural Tourism Investment Group Co., Ltd., Chongzhou Shuxing Investment Co., Ltd.
Mini Mart City Park is a new community-focused pocket park and cultural center designed by GO’C and founded by the artist collaborative SuttonBeresCuller. The project has transformed a former gas station site into a Seattle hub for art events and community gatherings in the Georgetown neighborhood.
Project name
Mini Mart City Park
Location
Seattle, Washington, USA
Design team
Gentry / O’Carroll (Jon Gentry AIA, Aimée O’Carroll ARB), Ben Kruse, Becca Fuhrman, Nick Durig
Collaborators
Artists & Founders: SuttonBeresCuller; Kinetic Window Fabrication: Chris Mcmullen
Civil engineer
J Welch Engineering
Structural engineer
J Welch Engineering
Construction
Métis Construction
Client
Mini Mart City Park
Typology
Cultural > Center
The tea pavilion located on the bank of the dam in Český Těšín was created as an intervention in public space as part of the Mood for Wood international workshop. When thinking about the concept, we start from the traditional Japanese architecture of tea houses rendered with contemporary means of expression. We work with a simple design principle o...
Project name
Tea House Pavilion
Architecture firm
GRAU architects
Location
49°44'48.9"N 18°36'07.9"E; Hrabinka Lake, Český Těšín, Czech Republic
Principal architect
Andrej Olah, Filip Marčák, Jana Filípková, Alexandra Májska
Collaborators
[students, workshop participants] Julia Kurnik, Alicja Łosik, Alexandra Gospodarek, Katarzyna Owczarska, Maria Pawłova, Maciej Kuratczyk, Michał Teodorczyk, Jan Chmurski
Built area
Built Area 9 m²; Dimensions: 3 x 3 x 4 m²
Material
Spruce wood – structure of the pavilion, structure of the bench, floor. Birch plywood – side covering and seat of the bench. White geotextile – roofing materiál
The EXPO 2025 pavilion by Mjölk architekti is a welcoming wooden building conceived as a garden in the sky. It was created with ease and expresses the optimistic outlook of its authors for the future. The pavilion has been designed so that its realisation puts the least possible strain on the environment during fabrication, operation and transport...
Project name
Sky Under the Trees
Architecture firm
Mjölk architekti
Location
World EXPO 2025 in Osaka, Japan
Photography
Mjölk architekti
Collaborators
Curator, libretto: Ondřej Horák. Graphic designer: Marek Nedelka. Graphic designer and illustrator: Anežka Minaříková. Artistic conception: Richard Loskot, Rozárka Jiráková. Production, japanologist: Martina Hončíková. Media communication: Linka News.
Built area
Built-up Area 688 m² Gross Floor Area 2319 m² Usable Floor Area 1858 m²
Site area
Site area 996 m² Dimensions 6738 m³
Civil engineer
Pavel Bičovský
Client
Office of the Commissioner General for the Participation of the Czech Republic at the EXPO Universal Exposition
A Living Theatre Mount, the demonstration area of Vanke Cloud Valley project designed by Wutopia Lab for Xuzhou Vanke, will be completed, and opened by New Year's Day 2022.
Project name
Vanke Cloud Valley Project Display Area
Architecture firm
Wutopia Lab
Location
Software Park Road, Quanshan District, Xuzhou City, Jiangsu Province
Principal architect
Yu Ting
Design team
Xu Yunfang, Lin Jianming (intern)
Collaborators
Development: Xuzhou Vanke Enterprise Co., Ltd . Client's; Client's Design Team: Sun Chunsheng, Li Xin, Gao Yanrui, Tong Jinghai, Zhu Na, Xu Xiaojian, Zhu Yi; Project Administration: Huang He; Project Architect: Xia Yanming
Completion year
December, 2021
Structural engineer
Miu Binhai
Lighting
Lighting design: bpi; Lighting Consultant: Chloe Zhang, Wei shiyu
Material
aluminum composite panel, perforated aluminum panel, etc.
Construction
Construction Drawing: Jiangsu Jiuding Jiahe Engineering Design & Consulting Co., Ltd. Construction Design Team: Cao Zhenguo, Lu Yang, Zhang Xuran, Song Fang, Zhang Lu
Typology
Cultural > Exhibition Hall

