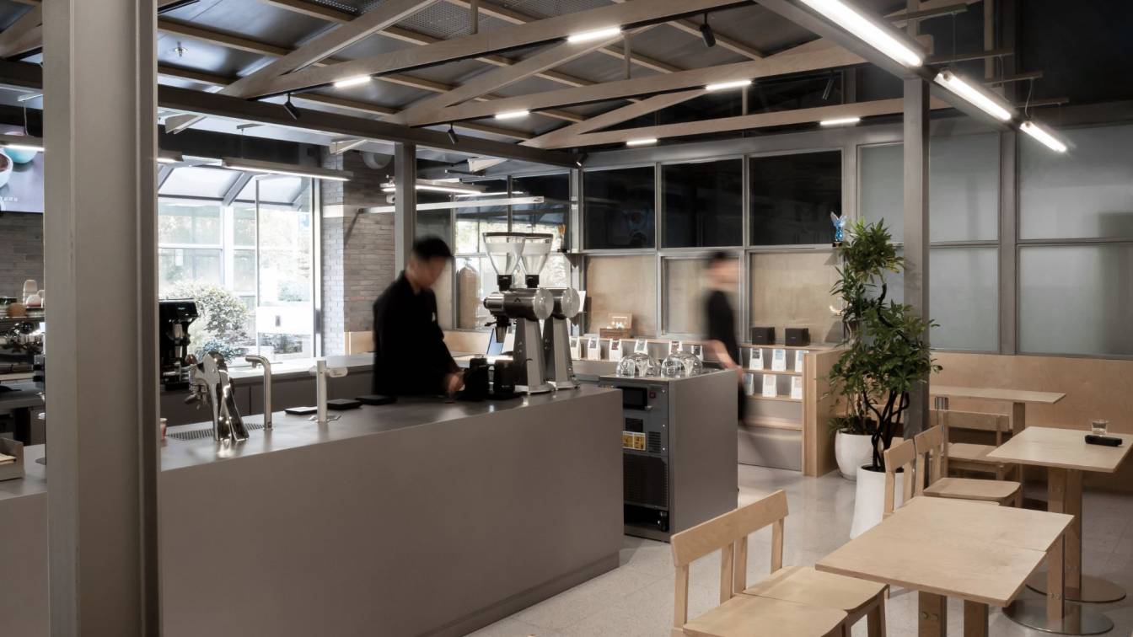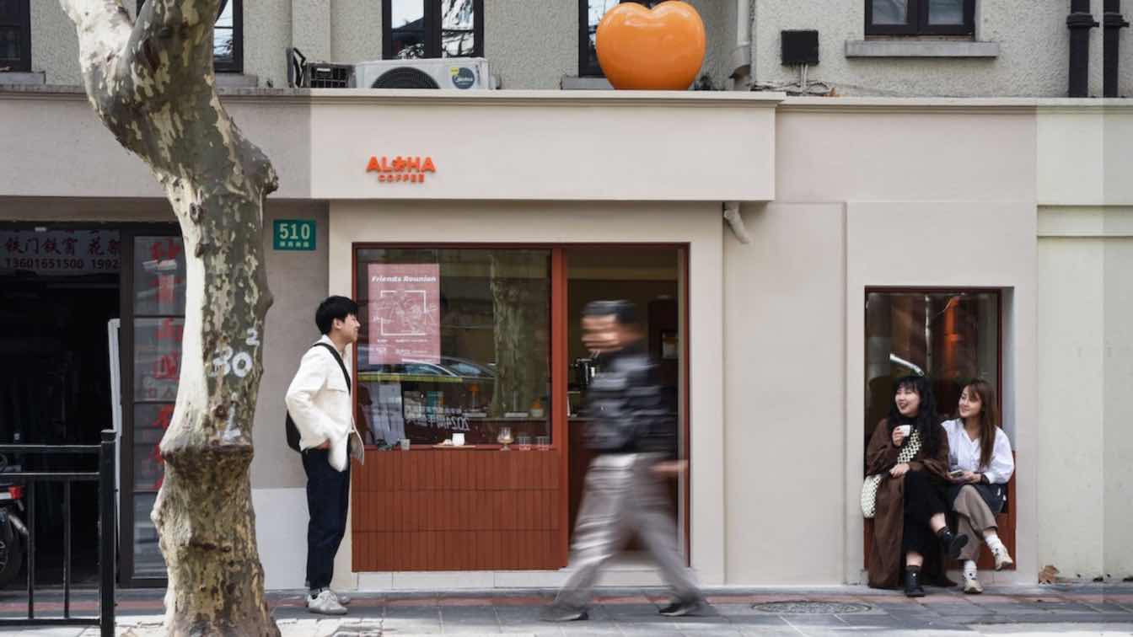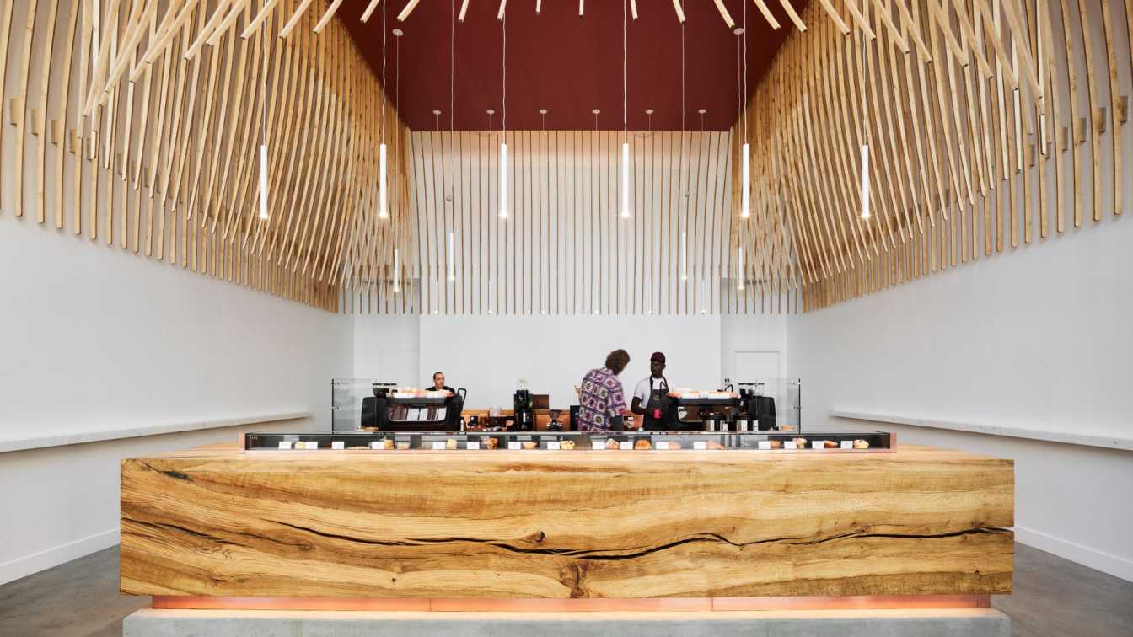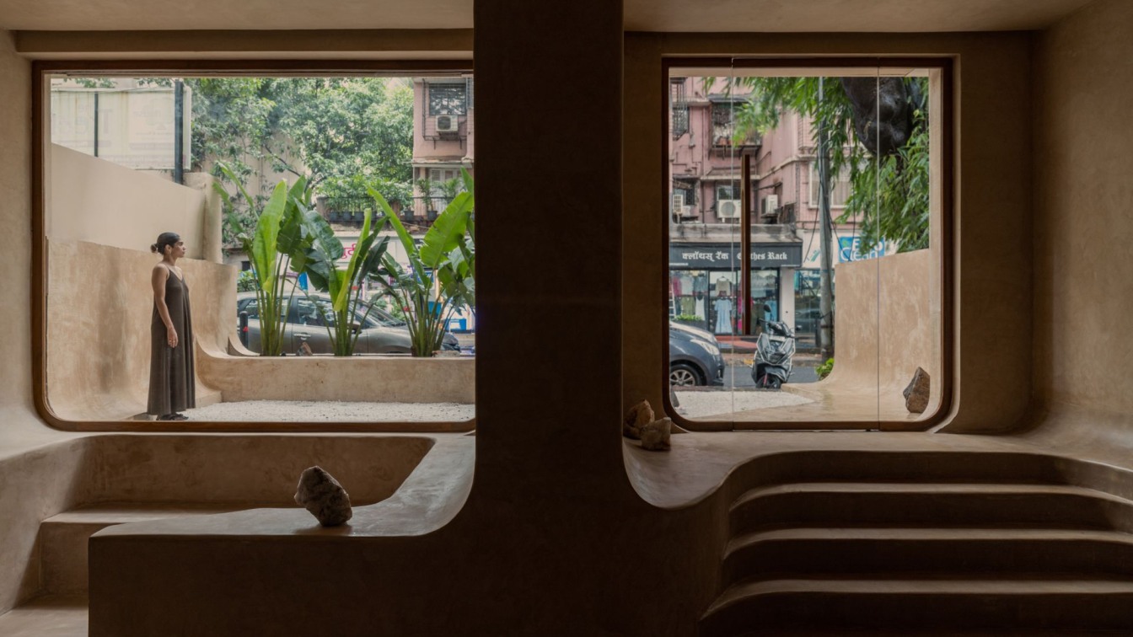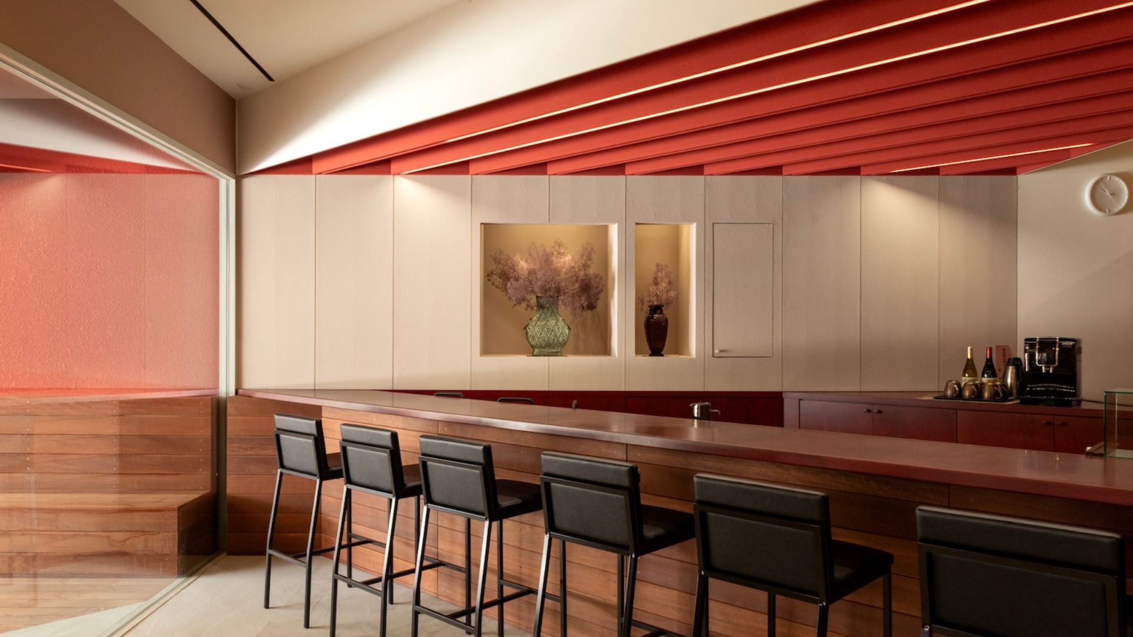Atelier IN: The history of the original building in this project dates back to 1895, when the Suzhou Silk Spinning Factory was founded by Zhang Zhidong, the Governor of Liangjiang and the Minister of the Nanyang Trade. It was the first modern textile factory in Suzhou. The original building underwent multiple expansions and renovations throughout the 20th century before the factory was declared bankrupt in 2005. In 2012, a comprehensive renovation was carried out across the entire industrial park, transforming it into a mixed-use urban commercial complex.
Suzhou, as a city, has distinctive regional architectural characteristics. We abstracted three key elements from traditional garden architecture—“pavilions,” “corridors,” and “views”—and sought to combine these elements with the inherent attributes of the original building. The lower floor of the original structure contained a row of hidden columned corridors, which were downplayed in the 2012 renovation, and the facades were enclosed with glass curtain walls, thereby clearly separating the interior and exterior spaces.
Therefore, the first task upon receiving the original drawings was to respond to the columned corridors that had disappeared for various reasons and the residual "gray space" on the facade. Our initial approach was to restore the gray space that should have existed on the facade, but this direct restoration of the space felt somewhat simplistic and imposing. After comparing multiple proposals, we decided to use the following design approach, illustrated in the axonometric view, to place a “pavilion.” The original glass curtain walls were replaced with galvanized steel panels, and the columns were presented in an embedded manner. The inclined, cantilevered roof not only provides gray space for visitors or passersby but also transforms the commercial spaces on the ground floor, extending the facade from the original street-side corridor into a volume embedded within the building, thus forming what we call the “house.”

Pavillion
Lingering in the pavilion
The so-called “pavilion” is defined as a structure with a roof, where the space beneath the roof is not fully enclosed, and it has an inviting quality that encourages people to linger. As shown in the diagram, we have incorporated two pavilions with different characteristics into the overall space. The first pavilion is an inclined roof that extends outward from the facade. It does not detach from the facade but instead slopes over it, creating an interplay between the inclined roof and the interior space. This undetached inclined surface, in its pure symbolism, distances itself from the decorative elements of the wall, transforming it into both a part of the facade and, in an abstract sense, a “pavilion,” thus giving it a pavilion-like spatial quality.
Performance in the pavilion
The first “pavilion” is related to the site, while the second “pavilion” focuses on the interaction between the barista and the customer. Within the “pavilion,” the space under the eaves is divided into two parts by an enclosing bar counter: one part belongs to the barista, and the other part belongs to the customer. The centrally located oval bar counter is the barista’s domain, which can be understood as the barista’s performance “stage.” It allows the barista to both prepare and serve coffee while maintaining an adequate sense of enclosure and enough space for interaction with the customer. Outside the bar counter, the space between the eaves and the four columns beneath them is reserved for the customer. This area offers both a sense of belonging to the pavilion and the experience of sitting around and watching the “stage” at the center.
The “pavilion” we envision is not an isolated island, but rather a structure that appears to be isolated within the “garden” yet is actually connected to the surrounding landscape, spaces, and even the original building, constantly generating dialogue. To establish this relationship, we extended the I-beams and steel columns of the pavilion structure from within the pavilion outward, intersecting with the wall of the original building on the west side. On the east side, the extension forms new walls and corridors, creating a connection with the environment outside the pavilion.

Corridor
The client’s original request was to completely separate the three main functions, making them independent of each other. To meet the functional requirements while reducing the sense of isolation, we aimed to create boundaries that were flexible and layered. Therefore, we placed a semi-transparent corridor between the three functional zones. This not only separates the spaces, naturally becoming a boundary, but also links the three areas together, forming a buffer zone. As a result, although the teaching area, office area, and coffee shop are separated in terms of accessibility, they appear as a cohesive whole from a visual perspective.
In traditional garden corridors, the relationship and sense of distance between a person and the surrounding landscape are constantly changing. We sought to translate this dynamic into the corridor by altering its transparency. By changing the materials and the placement and method of openings in the corridor, users walking through the space can experience the elasticity of the boundary. At times, they can pass through it; at other times, they can see through it; occasionally, they might glimpse the moving shadows of people in adjacent spaces; and sometimes, they can feel a connection to neighboring spaces through openings in the ceiling, separated by solid walls.
Details
The details, as we understand them, should serve the overall design. The main structure of the “pavilion,” consisting of I-beams and steel columns, visually conveys the volume and weight of the space, and at the same time, forms the structural foundation for all the interior elements. Therefore, the second level of details we introduced is attached to the main construction system—suspended along the steel beams, columns, and trusses, forming light fixtures, seating, and shelving. Electrical outlets and switches are also parasitically attached to the steel columns.





















