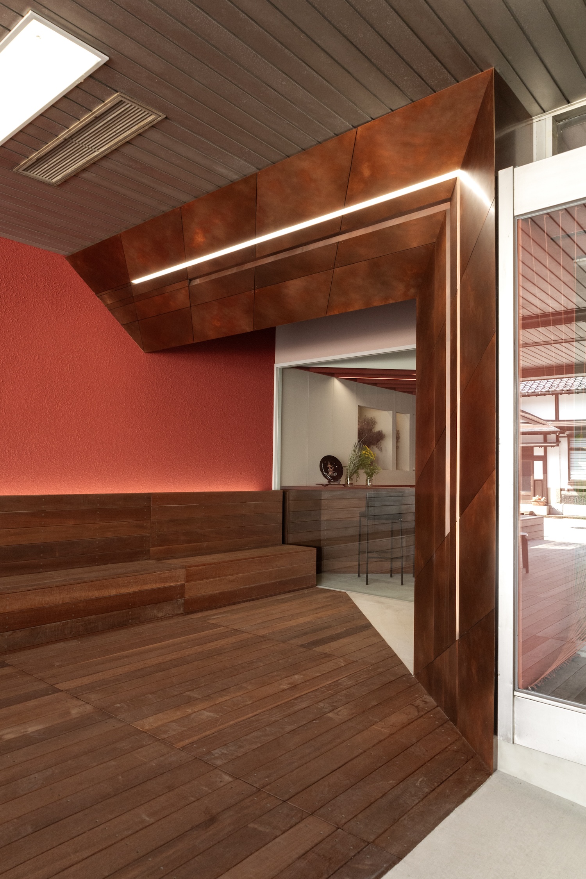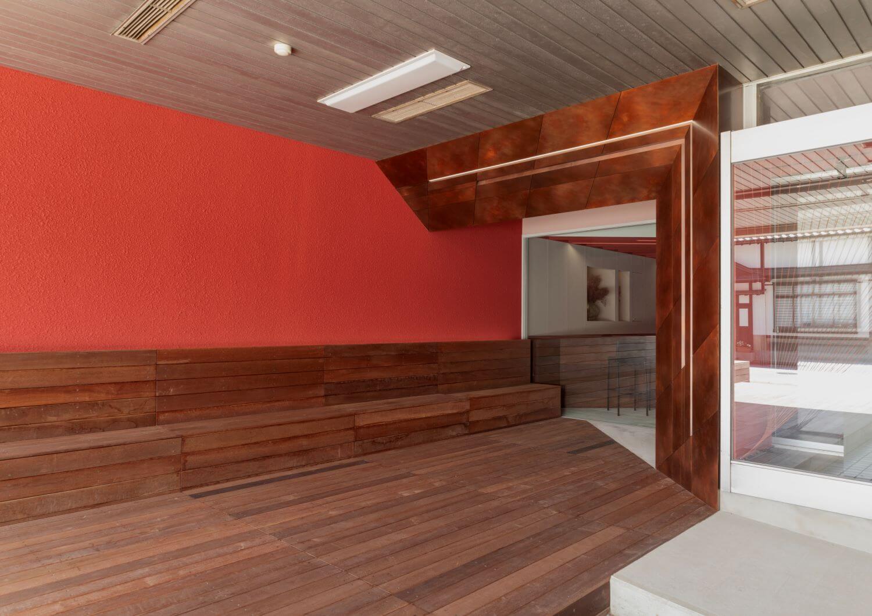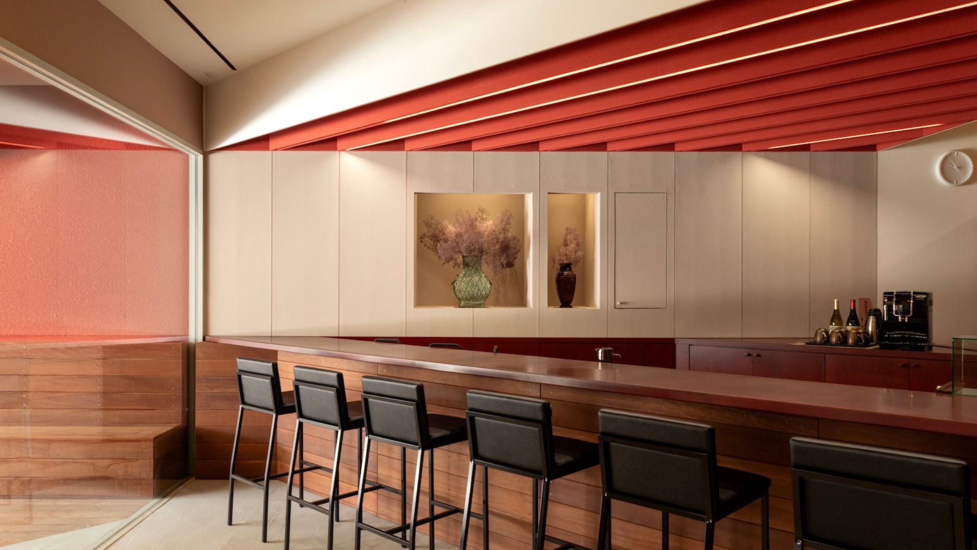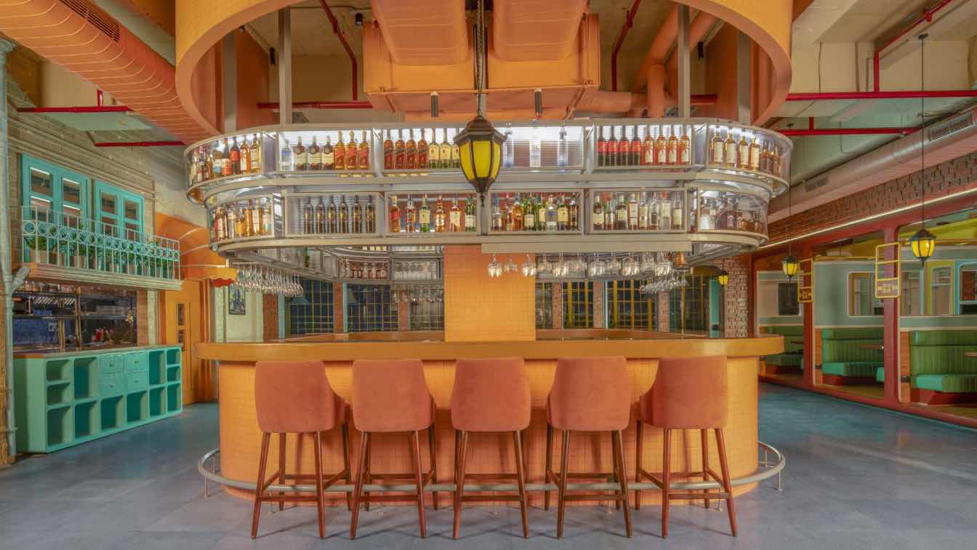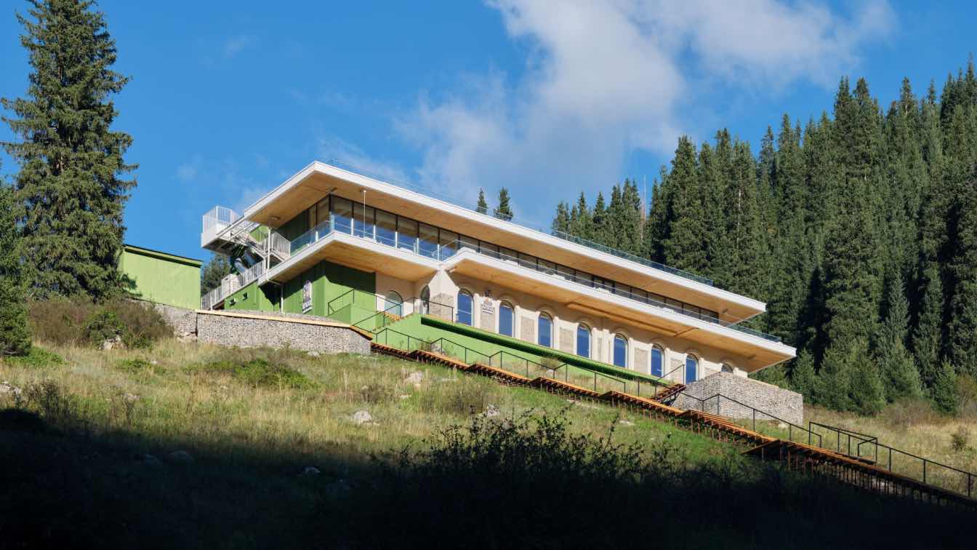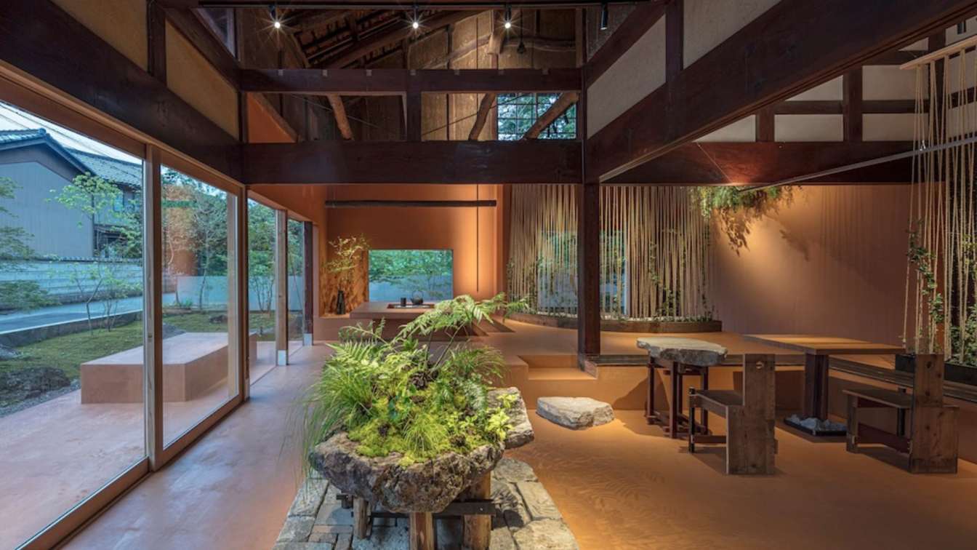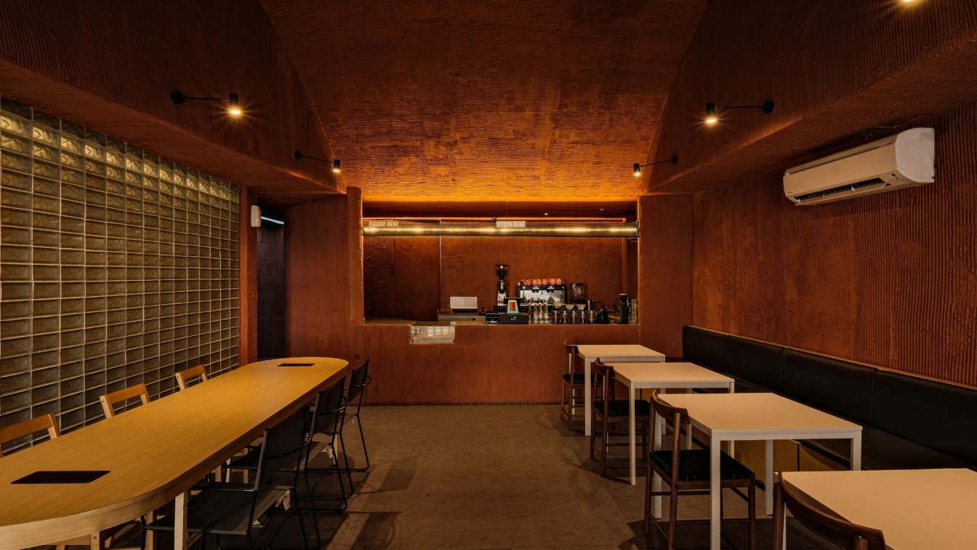Hajime Yoshida Architecture: The site is historical area where Takaoka city began. This building, which used to be a textile company, has ended its economic activities and has become a complex building where various tenants enter, and many events are held. To open to the city, I installed long deck and placed a cafe that the owner operates in the center of the building. The counter of the cafe is triangle shape to secure maximum view for management. Based on red, which is often used in the red bricks of the Former Toyama Bank and cultural festival, local craft materials are used in various places. Respecting the history of the building, which was originally a textile company, the drawings of this building are embroidered and used as artwork.



