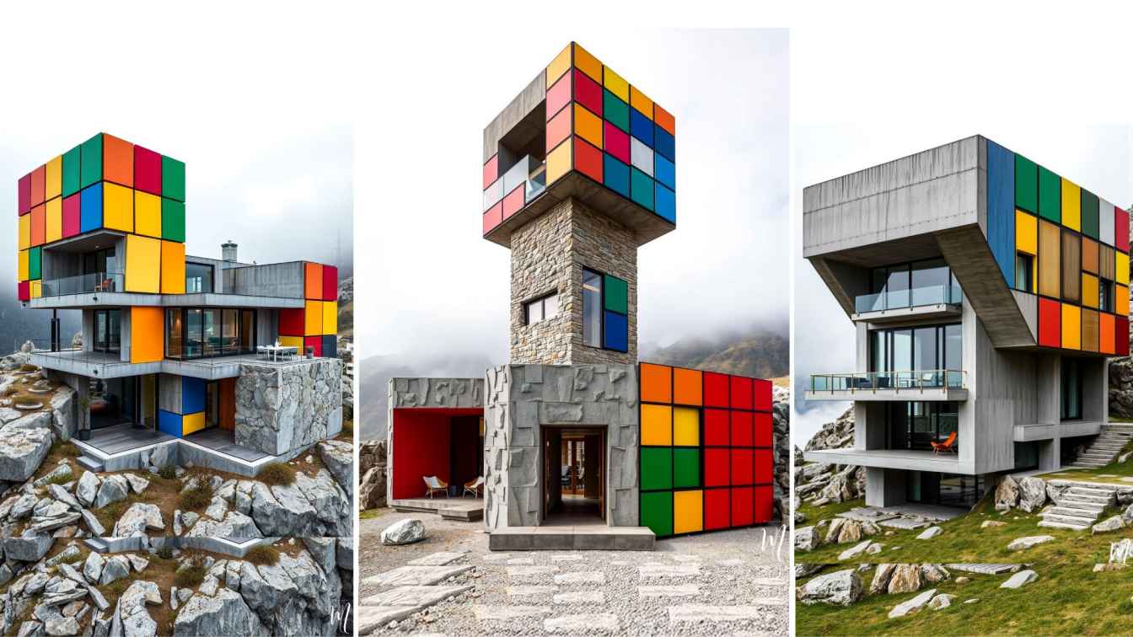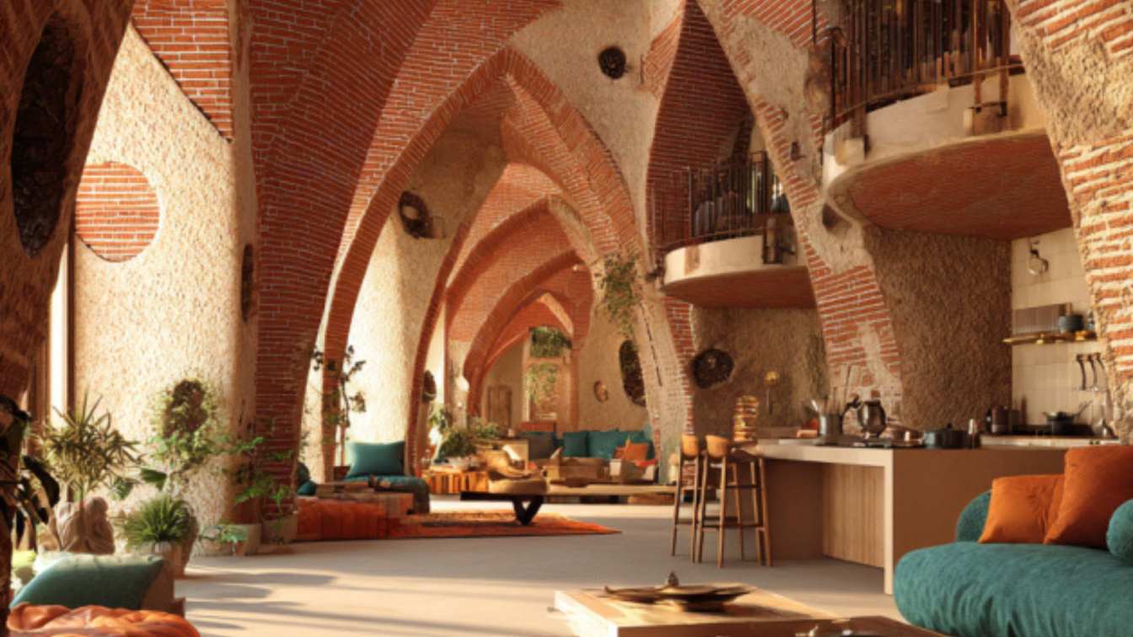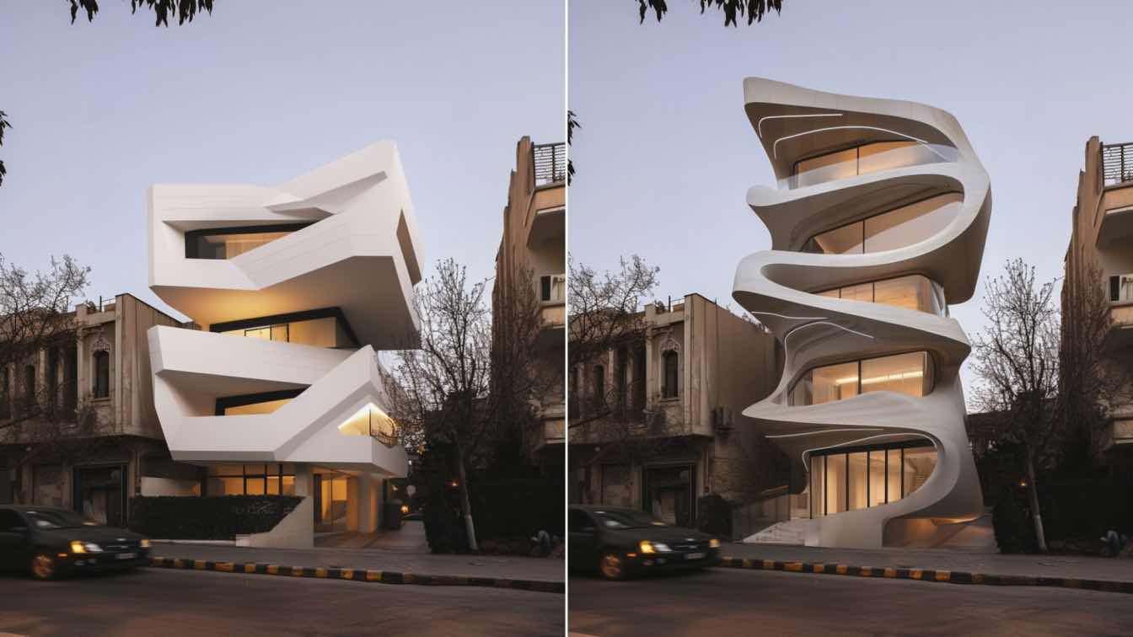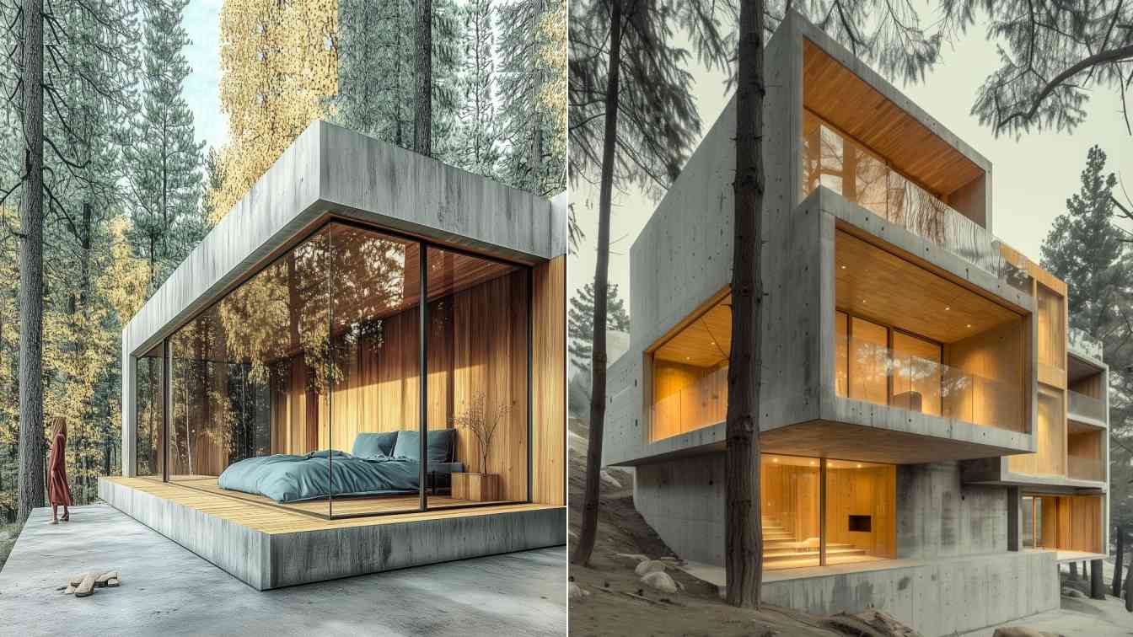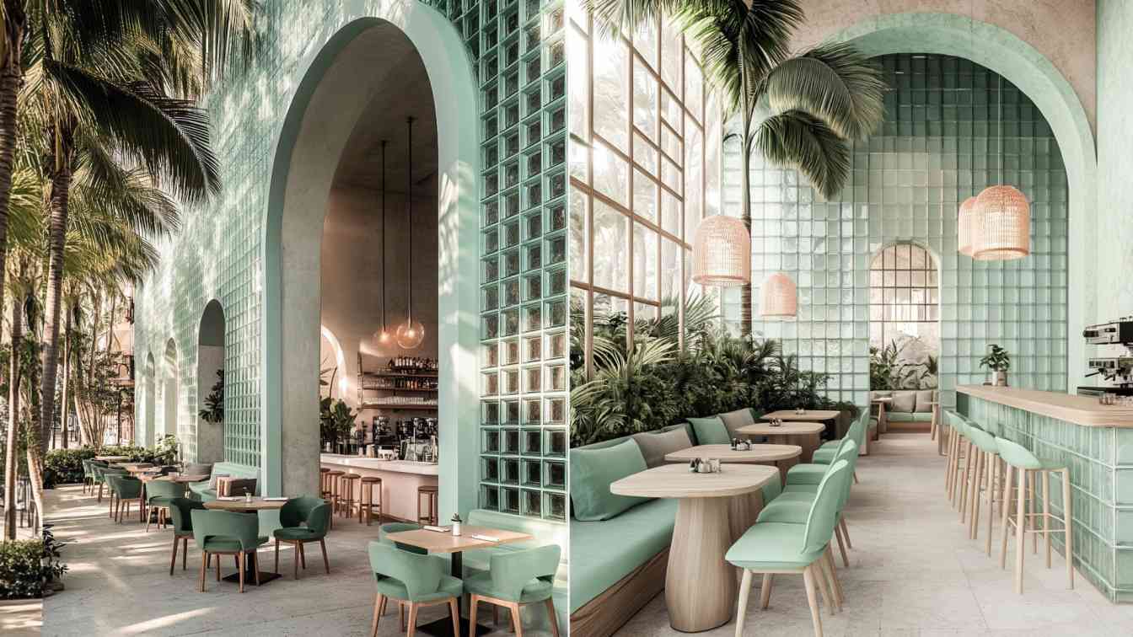Mohammadreza Norouz: Rubik Villa is not merely a space, but an experience – a bold synthesis of architectural styles that defy convention and inspire harmony. Drawing inspiration from the geometric rigor of the Rubik's Cube, the raw strength of Brutalism, and the luxurious refinement of Art Deco, this villa embodies the beauty of contrasts.
Every corner of Rubik Villa tells a story – a journey from the chaos of contradiction to a perfect balance of form, color, and harmony. The structure invites you into a world where sharp lines meet soft elegance, where bold colors coexist with muted tones, and where contemporary innovation is seamlessly interwoven with timeless artistry.
More than just a home, Rubik Villa is a masterpiece – an invitation to live within art, where every detail has been thoughtfully crafted to challenge perspectives and redefine space. Step into a world where individuality meets symmetry, where the unexpected becomes extraordinary, and where the bold vision of Rubik Villa creates a haven of beauty and inspiration.











































