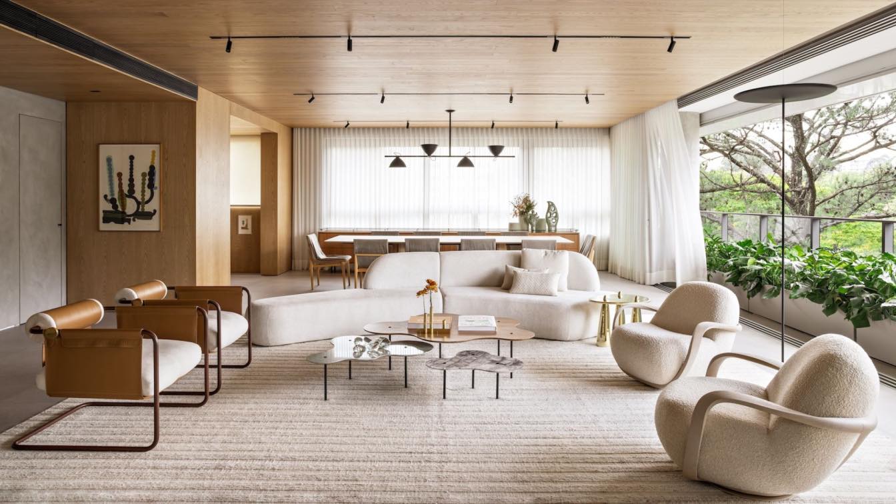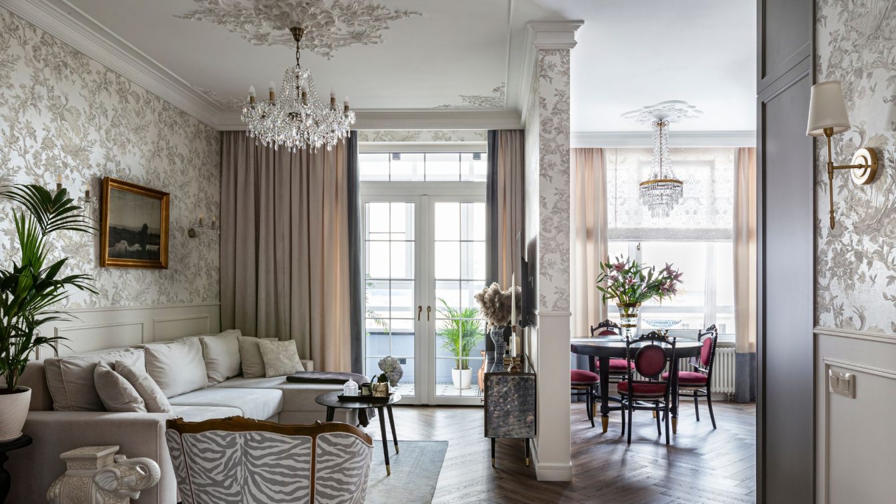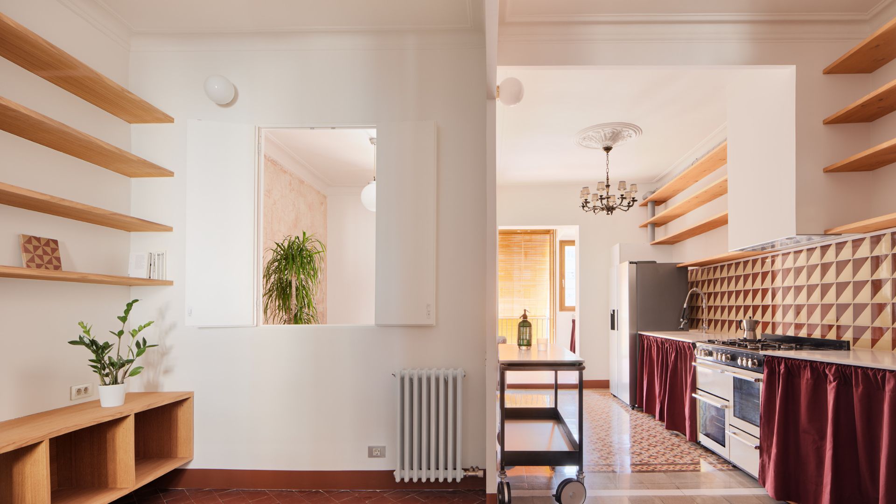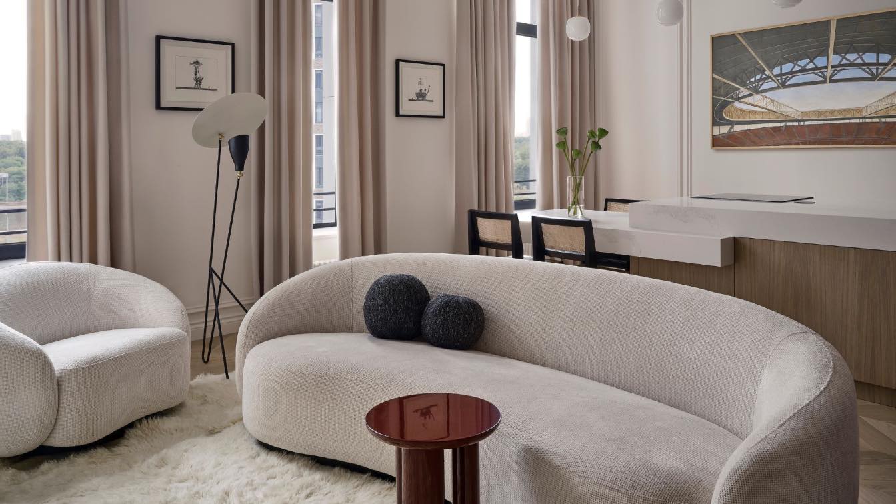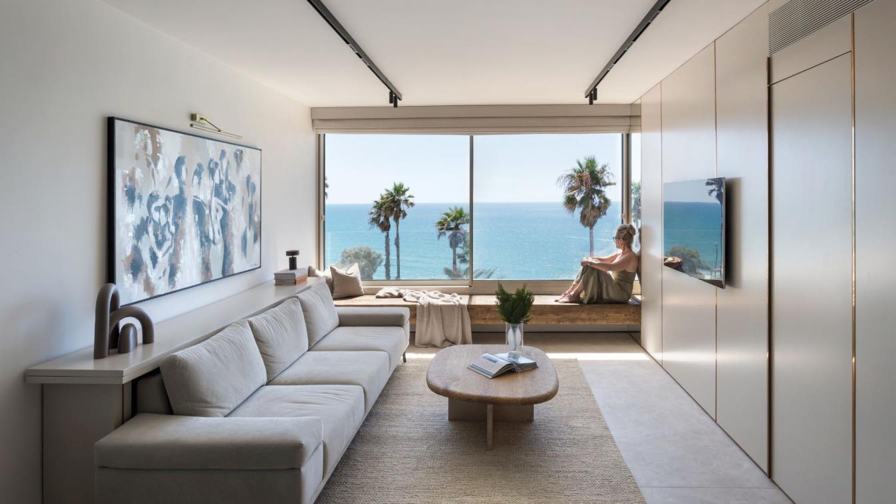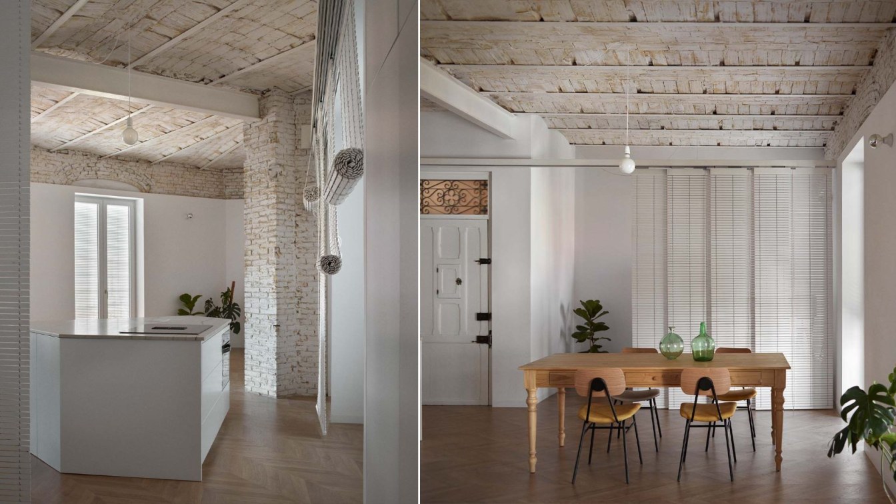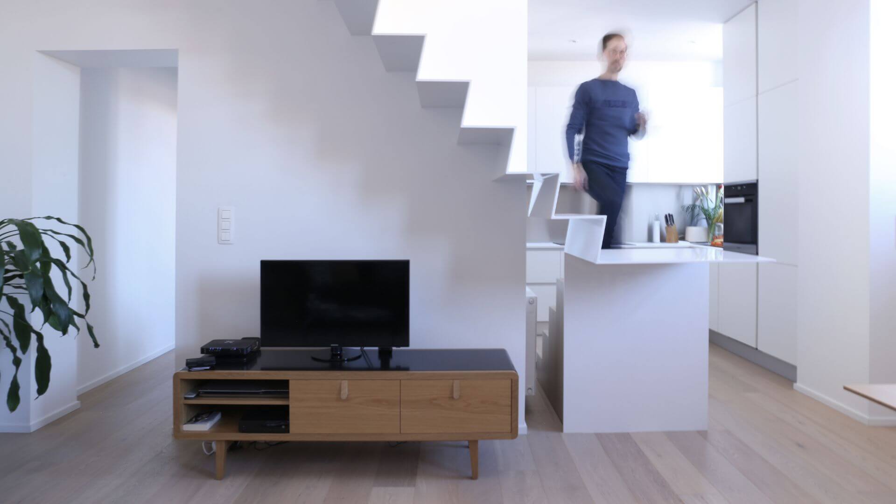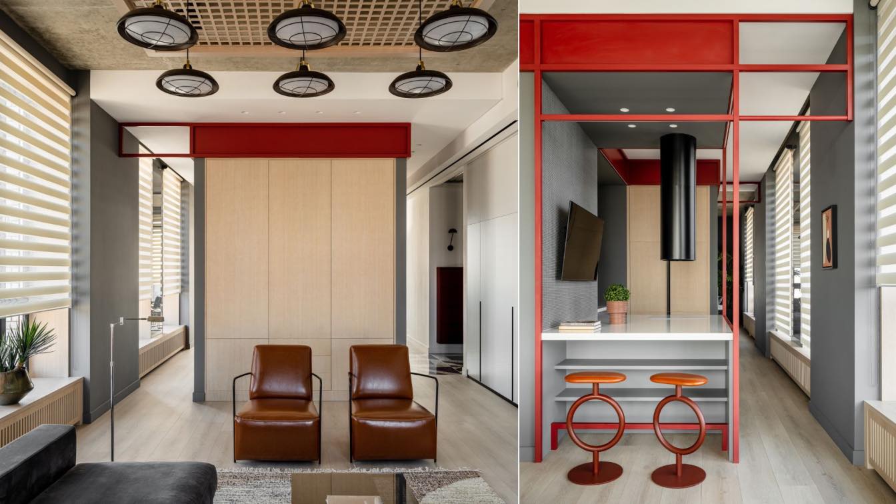Located in Sao Paulo, this 355 sq. m. apartment is a tribute to the firm Patricia Martinez Arquitetura’s ability to create spaces that combine elegance and comfort. Overlooking the treetops at Ibirapuera Park, project Ral offers the experience of living in harmony with nature. The design prioritizes natural light and follows a soft color palette.
Architecture firm
Patricia Martinez Arquitetura
Location
Ibirapuera, São Paulo, Brazil
Principal architect
Patricia Martinez
Design team
Patricia Martinez
Collaborators
Ornare (Customized Woodwork)
Completion year
September 2023
Interior design
Patricia Martinez Arquitetura
Environmental & MEP engineering
Civil engineer
Facchini & Dinelli
Structural engineer
Facchini & Dinelli
Typology
Residential › Apartment
Refinement and aristocratism, strictness of lines and antique elegance of objects filled the space of the apartment in 70m². The interior was designed for a young couple without children. Initially the apartment was a concrete box, in the layout of which I made changes: with the exception of one load-bearing section.
Project name
An apartment in the center of Saint Petersburg, inspired by Paris
Location
Saint Petersburg, Russia
Photography
Tatiana Nikitina
Interior design
Ksenia Guziy
Environmental & MEP engineering
Material
In the living room and kitchen on the floor polymer material - vinyl tiles imitating parquet. The floor in the bedroom is parquet. On the wall and ceiling - plaster stucco. The walls are painted with Benjamin Moore paint. In the living room wallpaper Kt exclusive. In the toilet tile and wallpaper (wallpaper brand with fish Seabrook). The toilet bowl of the Korean brand SensPa.
Typology
Residential › Apartment
In the 1890, the construction of this modest building on Villarroel Street was completed. Despite its age, this reserved attitude is a recent fact. In its time, the so-called Plà Cerdà was been developed only for 30 years, starting to give its name to the district to which this dwelling now belongs: l'Eixample. So, it is fair to imagine that, at th...
Project name
Reforma en Villarroel
Architecture firm
Ruben Casquero Arquitectura + annapratsjoanvalls
Location
Barcelona, Spain
Site area
Site name: Carrer Villarroel
Environmental & MEP engineering
Construction
Cevelio Aquino
Typology
Residential › Flat Refurbishment
A stylish and fashionable space with design icons for a young couple. Symmetrical arrangement of the laundry room and guest bathroom in the hallway.
Architecture firm
BALCON Studio
Location
Minskaya street, Moscow, Russia
Design team
A. Korolevskaya
Interior design
designer Alexander Kozlov, BALCON studio
Environmental & MEP engineering
Material
Wood (oak), marble
Construction
BALCON studio
Supervision
BALCON studio
Visualization
Alexandex Kozlov
Typology
Residential › Apartment
The transformation of a 60 sqm. space into a dream home by Tzvia Kazayoff Design. Netanya, located on the Mediterranean coast, is home to a unique apartment that seamlessly blends the charm of a coastal retreat with the functionality demanded by a modern lifestyle.
Project name
Seaview All Over
Architecture firm
Tzvia Kazayoff Design
Principal architect
Tzvia Kazayoff
Design team
Gilli Cohen & Zlil Gani
Interior design
Tzvia Kazayoff
Environmental & MEP engineering
Structural engineer
Nadim Hai Yahua
Material
Wood, Glass, Brass, Granite, Mosaic, Tiles
Construction
Nadim Hai Yahua
Supervision
Tzvia Kazayoff design team
Typology
Residential › Apartment
A flat unused for 50 years, located in a corner building in the Ruzafa neighbourhood in the city of Valencia. An obsolete and excessively compartmentalised distribution that deprived the property of spatial quality and natural light. An opportunity. The space is stripped bare, eliminating partitions, cladding and false ceilings in poor condition, l...
Project name
Apartment in Russafa
Architecture firm
Quadrat Estudio
Location
Russafa, Valencia, Spain
Photography
Mariela Apollonio
Principal architect
Ramon Campos, Hugo Mompó
Design team
Álex Jaén, Blanca Gómez, Marianna Kuvoba, Clara MartÌnez
Environmental & MEP engineering
Material
Brick, concrete, glass, wood, steel
Typology
Residential › Apartment
Crafting My Dream Home in Brussels. When Krzysztof and Rui, like many of my valued clients, took the exciting step of buying a new apartment in Brussels, I saw an opportunity to turn a blank canvas into a cozy sanctuary.
Project name
Duplex apartment Lesbroussart
Architecture firm
Ohra Studio
Location
Brussels, Belgium
Photography
Zlata Rybchenko
Principal architect
Zlata Rybchenko
Design team
Zlata Rybchenko, Kateryna Shumikhina, Anatoliy Deruguin
Interior design
Ohra Studio
Environmental & MEP engineering
Typology
Residential › Duplex Penthouse Apartment
When we met with the client for discuss the future project he had a lot of ideas on style and lighting. We got involved in the project at the most important stage and partially implemented his ideas, but at the same time some of them were for objective reasons.
Project name
Bright apartment for a family with 3 kids in Moscow
Architecture firm
Studio Fruktov Interiors
Photography
Mikhail Loskutov
Principal architect
Anton Fruktov, Marina Fruktov
Design team
style by Natasha Onufreichuk
Interior design
Anton Fruktov, Marina Fruktov
Environmental & MEP engineering
Material
Various textures, such as the rough surface of concrete and formwork in combination with smooth painted surfaces and natural wood textures.
Typology
Residential › Apartment

